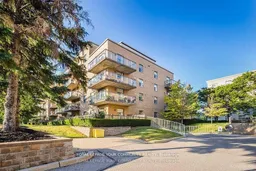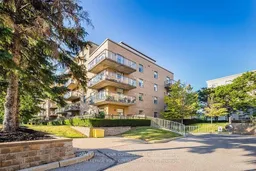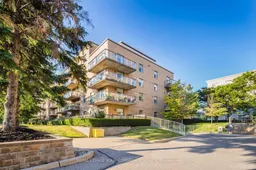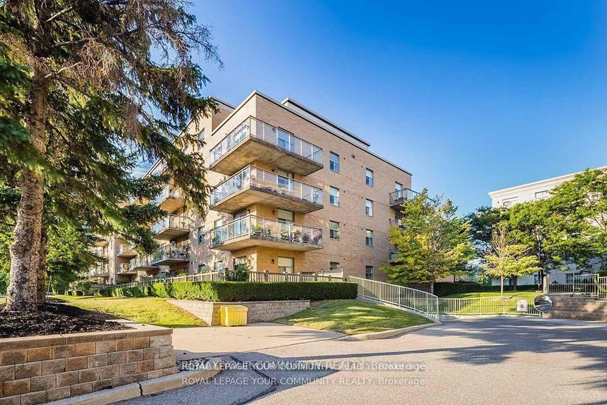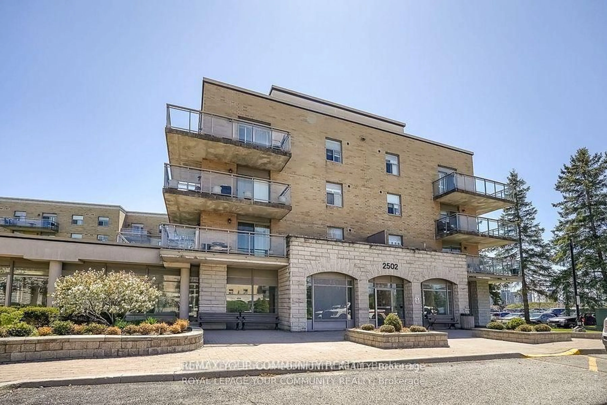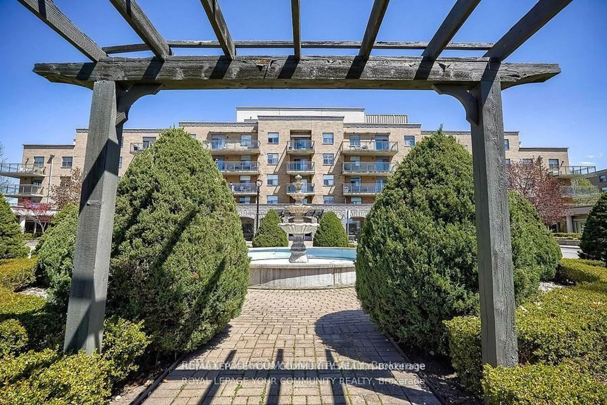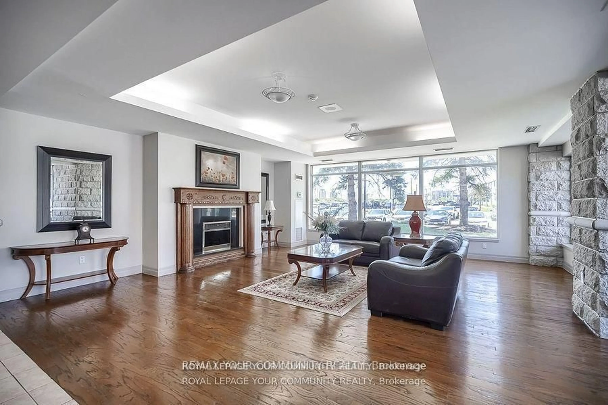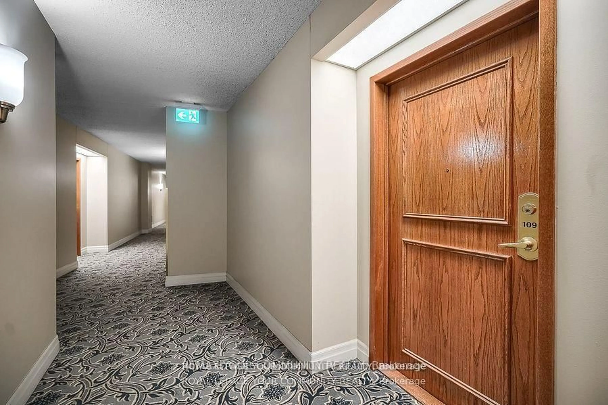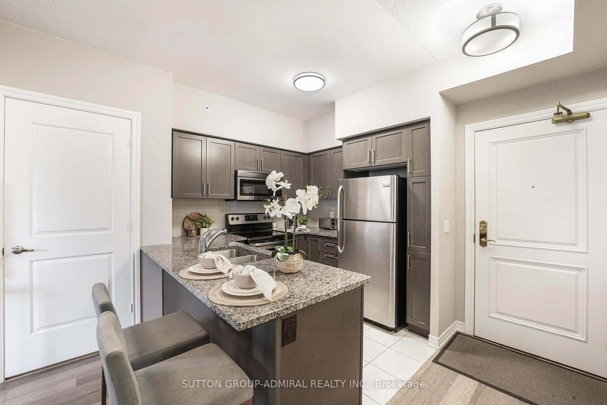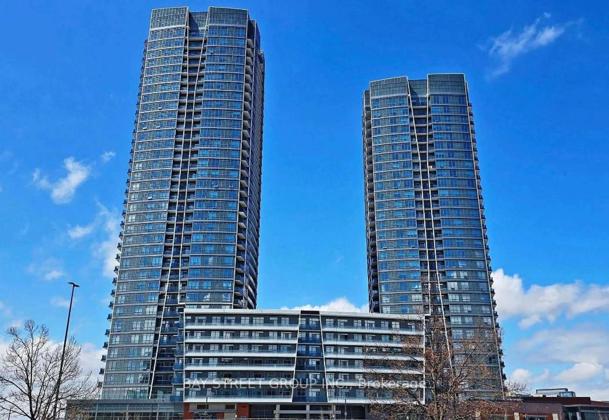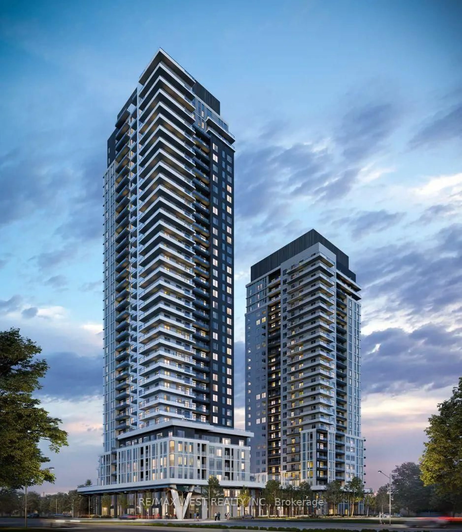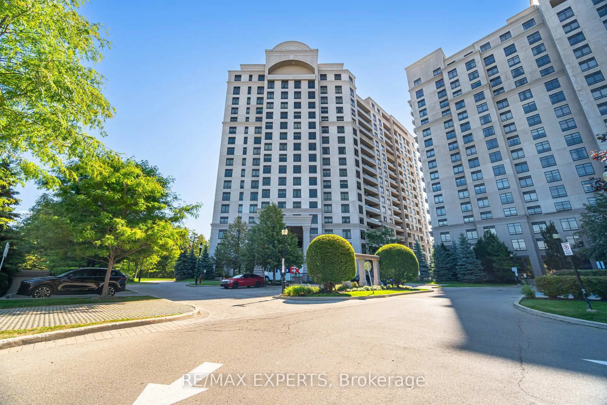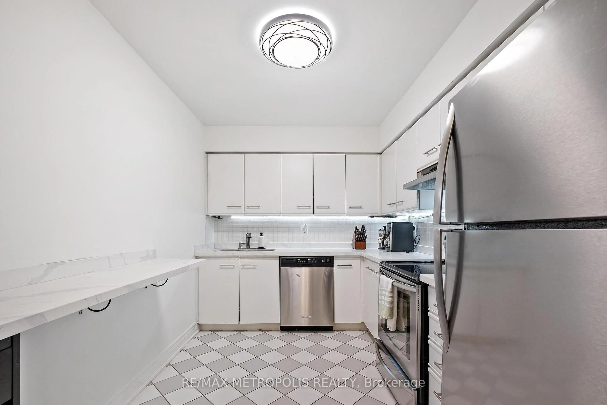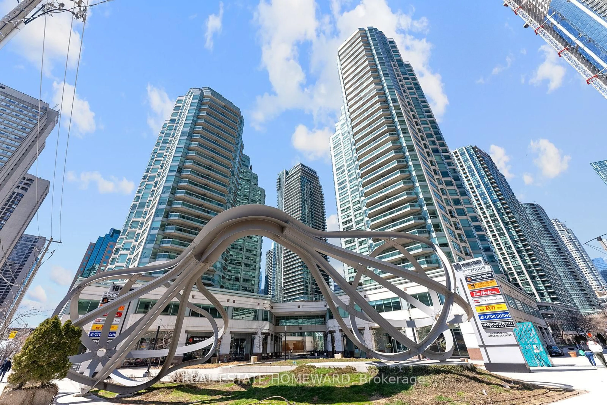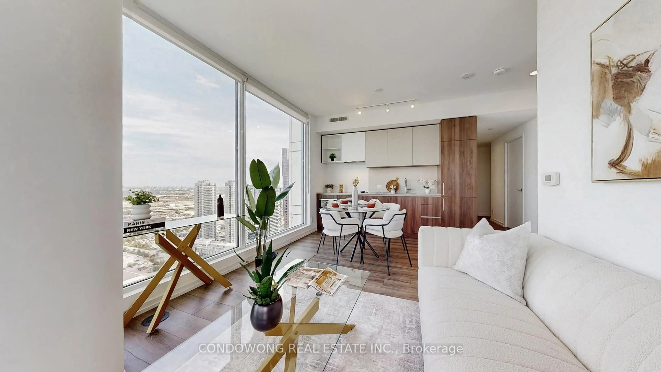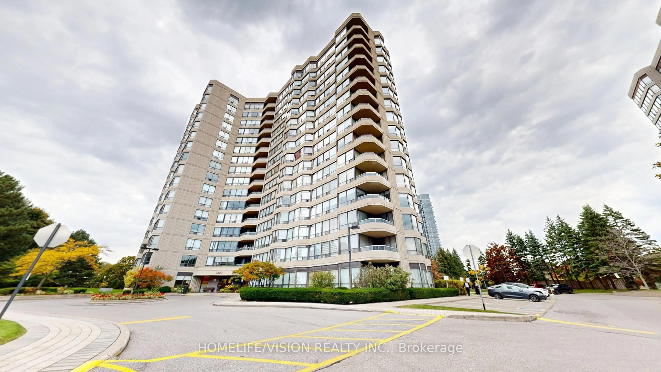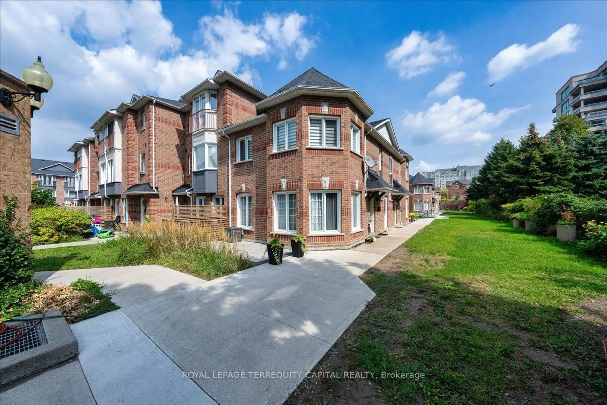2502 Rutherford Rd #109, Vaughan, Ontario L4K 5N6
Contact us about this property
Highlights
Estimated valueThis is the price Wahi expects this property to sell for.
The calculation is powered by our Instant Home Value Estimate, which uses current market and property price trends to estimate your home’s value with a 90% accuracy rate.Not available
Price/Sqft$749/sqft
Monthly cost
Open Calculator
Description
Welcome to Villa Giardino and its European-inspired lifestyle. This residential complex is proud of having a fantastic Management Team that you can rely on. It also offers a variety of On-Site Amenities and Facilities, including abundant Visitor Parking, a Variety Store, a Hair Salon, an Esthetician, a Pharmacy, a Medical Clinic, a Gym, a Games Room, a Library, a fully, equipped Fitness Center with Whirlpool and Group Classes, a Library, Evening Social Events, Bocce Courts, a Party Room, and an Espresso Bar where residents can start their day indulging in a complimentary espresso coffee or cappuccino. Private Bus To Weekly Shopping, Place of Worship And Monthly Casino Visits And Much More. As soon as you step inside your unit, you will be immediately captivated by the abundance of natural light. The large windows create a warm and inviting ambiance, while the open-concept design allows for seamless flow between the living areas, creating an inviting atmosphere. This highly desired ground floor unit boasts 9'-5" ceilings! Walk-out to your private large patio with garden and enjoy taking care of your favorite plants and flowers. Maintenance fee includes all utilities, water, hydro, heat, air conditioning, internet, cable and telephone land line, ensuring truly worry-free living.
Property Details
Interior
Features
Main Floor
Living
4.36 x 3.28Parquet Floor / Combined W/Dining / W/O To Garden
Dining
0.0 x 0.0Parquet Floor / Combined W/Living
Kitchen
4.67 x 3.29Ceramic Floor / Combined W/Br / Large Window
Breakfast
0.0 x 0.0Ceramic Floor / Combined W/Kitchen
Condo Details
Inclusions
Property History
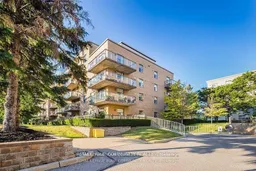 39
39