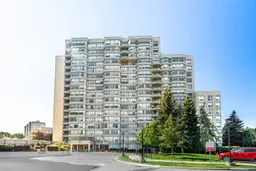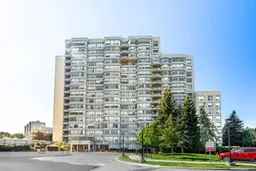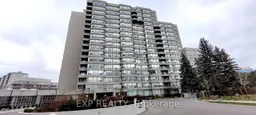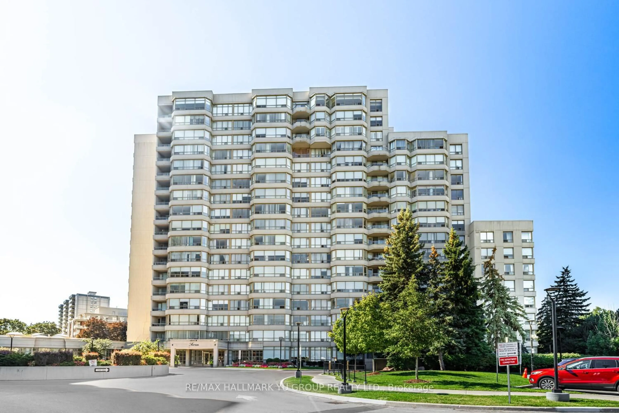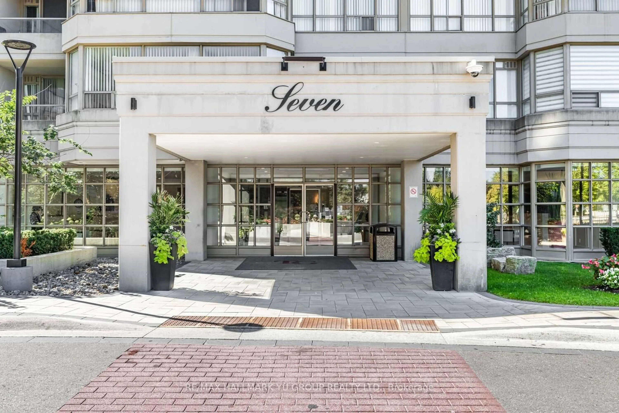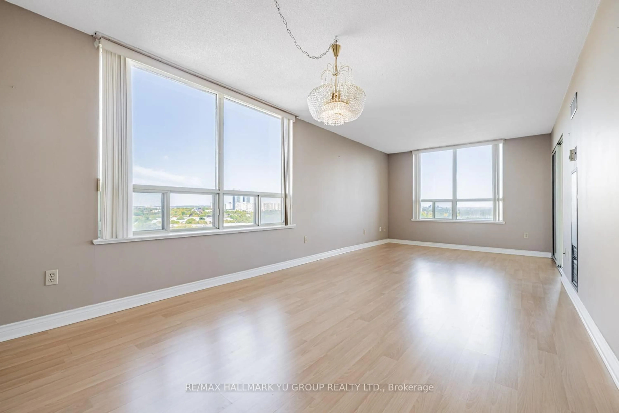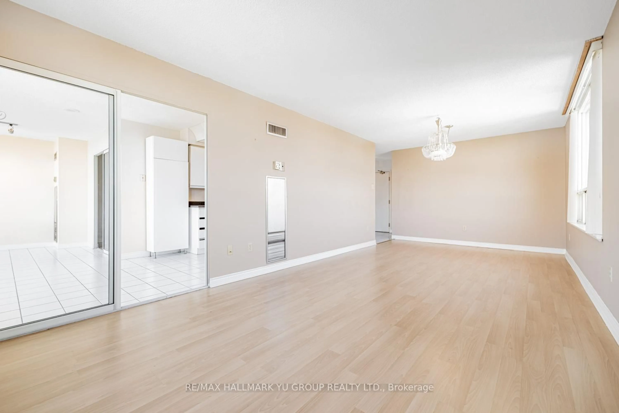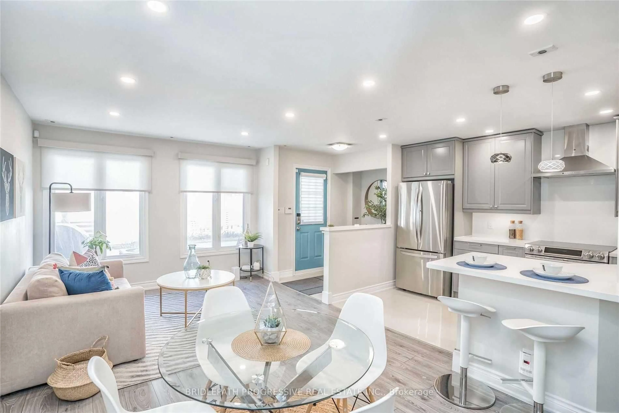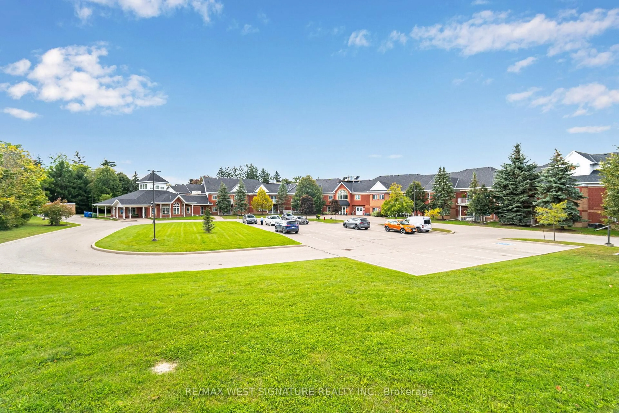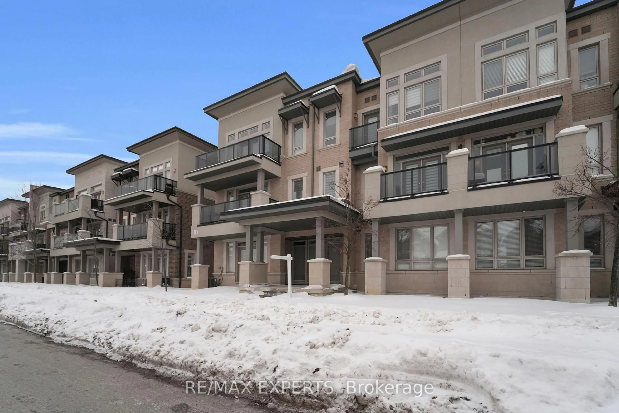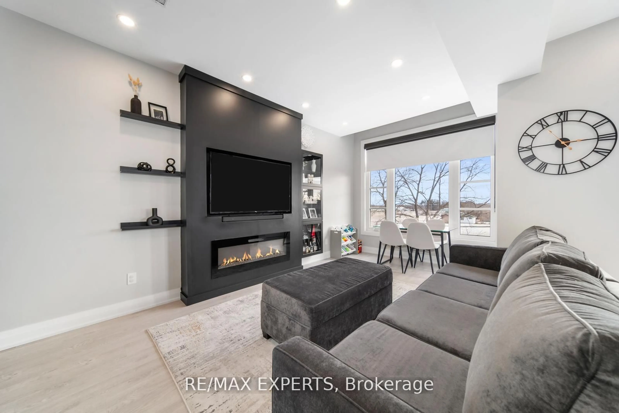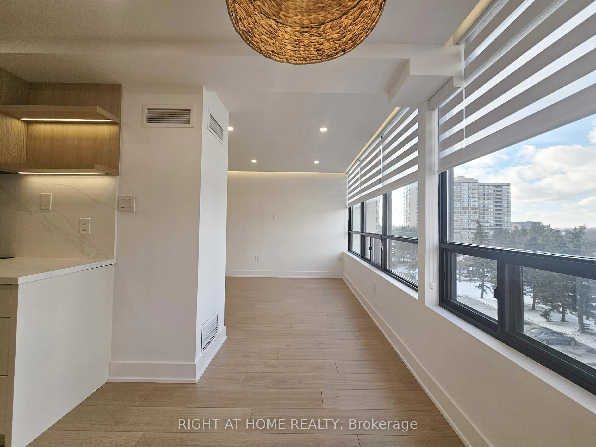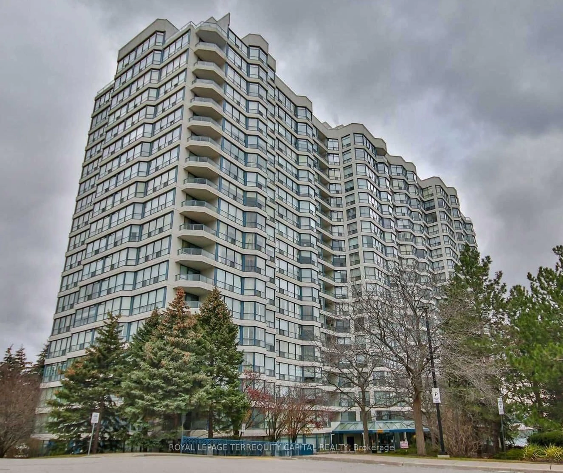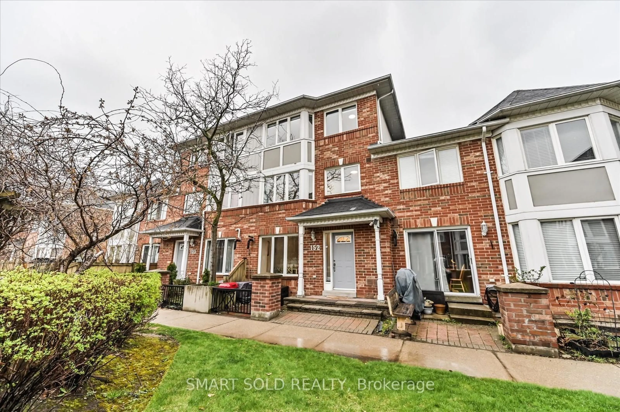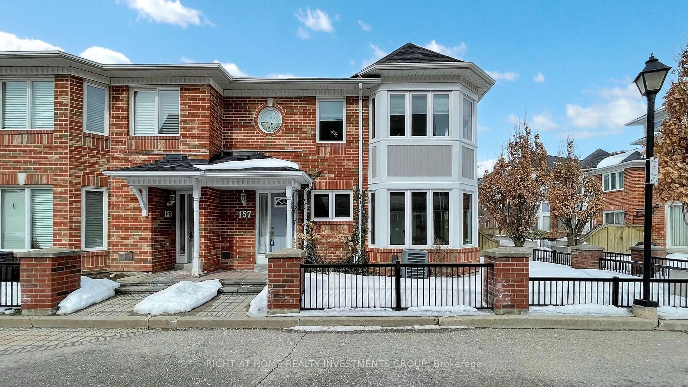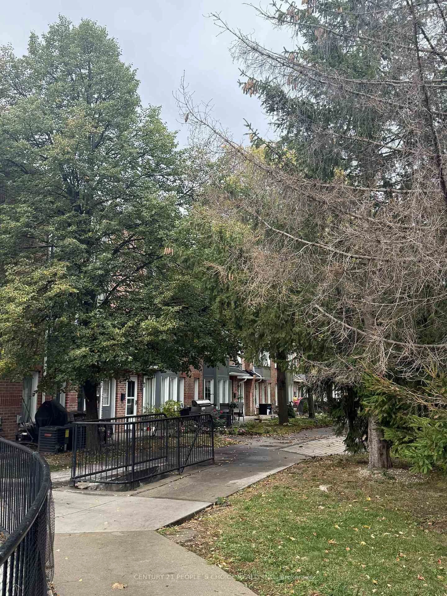7 Townsgate Dr #1203, Vaughan, Ontario L4J 7Z9
Contact us about this property
Highlights
Estimated valueThis is the price Wahi expects this property to sell for.
The calculation is powered by our Instant Home Value Estimate, which uses current market and property price trends to estimate your home’s value with a 90% accuracy rate.Not available
Price/Sqft$502/sqft
Monthly cost
Open Calculator
Description
Bright & spacious 2+1 corner unit in a luxury building - 1,373 sq ft with 2 side-by-side parking spots (steps from the elevator and close to ramp) and a locker conveniently located on the same floor. Enjoy unobstructed views over a quiet residential neighbourhood. The layout offers generous living spaces throughout: a primary bedroom of nearly 200 sq ft with walk-in closet and large ensuite, a bright solarium ideal as a breakfast area with room for a home office, and a full laundry room with side-by-side washer/dryer and extra storage - plus the addedconvenience of a same-floor locker. World-class amenities include an indoor pool, fitness centre, saunas, party room, tennis and pickleball courts, and more. Location could not be better with public transit at your door (one bus to the subway), shopping and dining nearby, and quick access to Hwy 407. Maintenance fees include all utilities - even cable TV. Whether you're downsizing and want to stay in the neighbourhood or starting a family, this is the home for you.
Property Details
Interior
Features
Main Floor
Breakfast
3.23 x 5.38Combined W/Solarium / Ceramic Floor / Large Window
Solarium
3.23 x 5.38Ceramic Floor / Large Window
Primary
6.1 x 3.18Laminate / 4 Pc Ensuite / W/I Closet
2nd Br
3.66 x 2.74Laminate / Closet / Sliding Doors
Exterior
Parking
Garage spaces 2
Garage type Underground
Other parking spaces 0
Total parking spaces 2
Condo Details
Amenities
Indoor Pool, Tennis Court, Visitor Parking, Exercise Room, Party/Meeting Room, Guest Suites
Inclusions
Property History
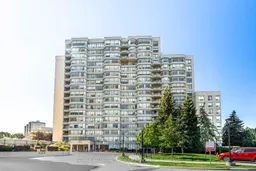 28
28