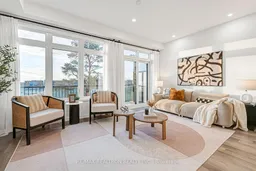Don't miss this rare opportunity to own a one-of-a-kind luxury townhome in the highly sought-after heart of Maple, featuring 3 bedrooms, 2 full bathrooms, and 2 powder rooms. Step inside to a bright, airy open-concept main floor where natural light floods through oversized windows, highlighting the modern design and numerous unique upgrades. Enjoy one of the best and most practical layouts in the area, offering distinct dining and family room spaces, 9 ft ceilings on the main floor, and a large terrace with unobstructed west-facing views-perfect for taking in beautiful sunsets with no rear neighbours. Upstairs offers 3 good sized bedrooms and a convenient laundry room. Ideally situated in central Maple, just minutes to Vaughan Mills, the new Vaughan Hospital, GO Station, Maple Community Centre, Vaughan Public Library, City Hall, Walmart, grocery stores, and everything you need. This home delivers unbeatable convenience for first-time buyers and downsizers alike, with a seamless flow between the family, dining, and kitchen areas-ideal for entertaining and everyday living. Features include carpet-free flooring throughout, a sleek modern kitchen with centre island open to both the family and dining rooms, an inviting family room with fireplace and walk-out to the terrace overlooking park and soccer fields, plus a spacious ground-floor living room with 10 ft ceilings, a 2-pc bathroom, and a walk-out to the backyard-perfect as a 4th bedroom, home office, or guest suite.Don't miss it!
Inclusions: All Existing S/S Appliances,all window coverings, main door smartlock, washer/dryer, ELF's
 50
50


