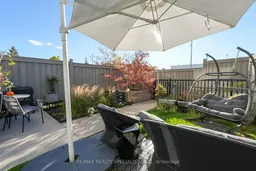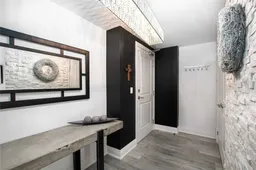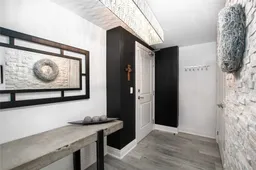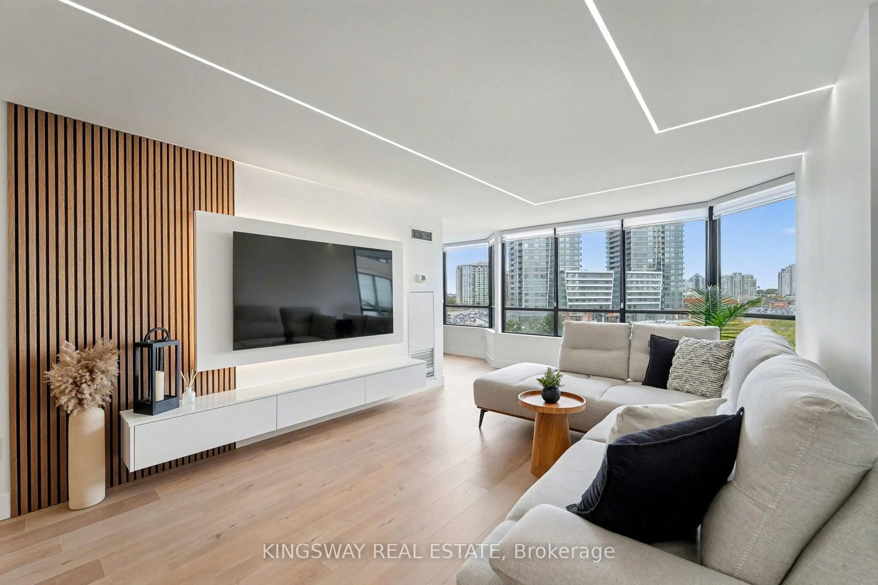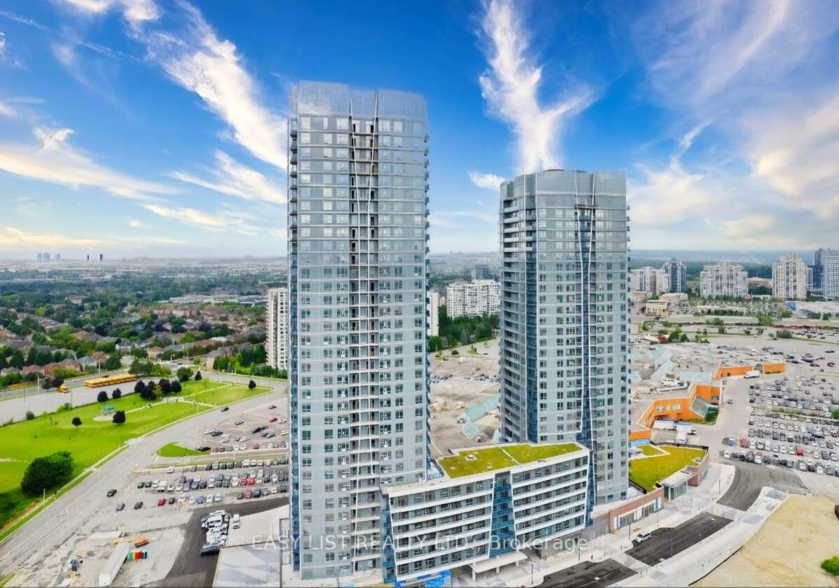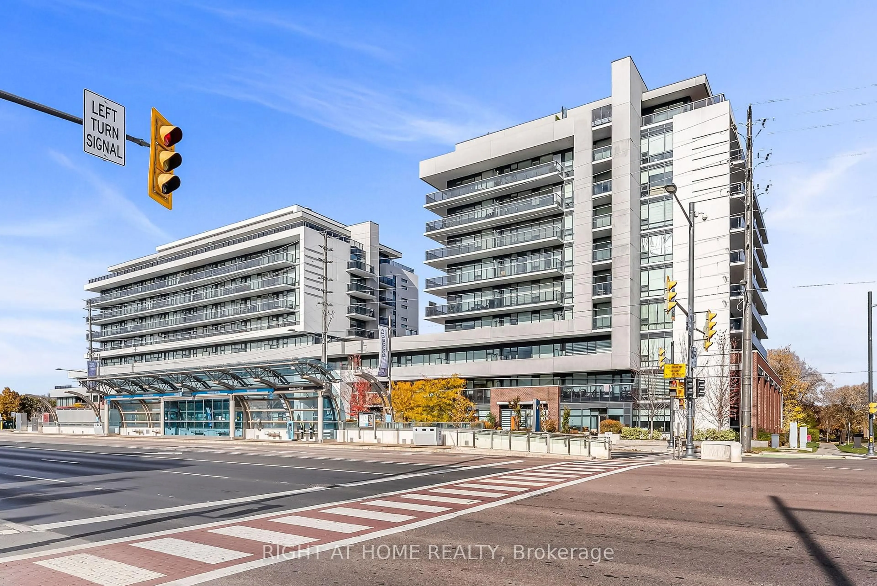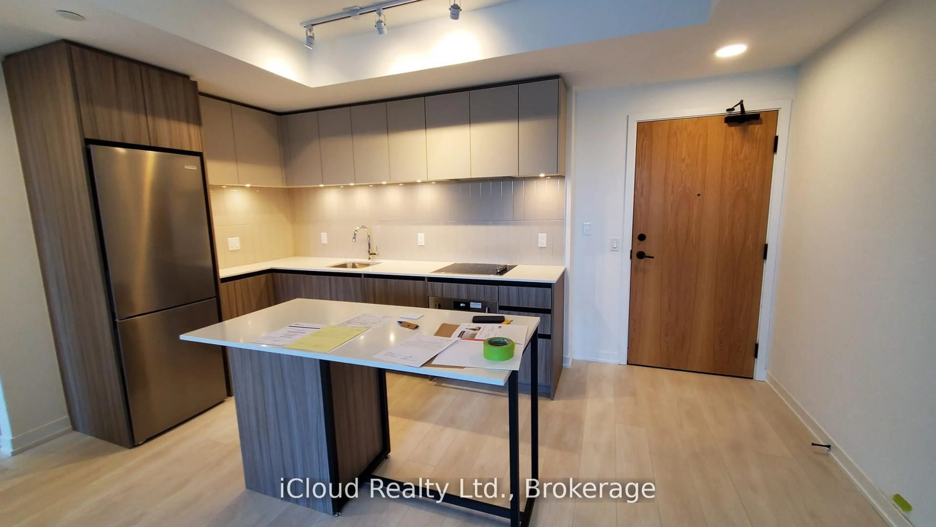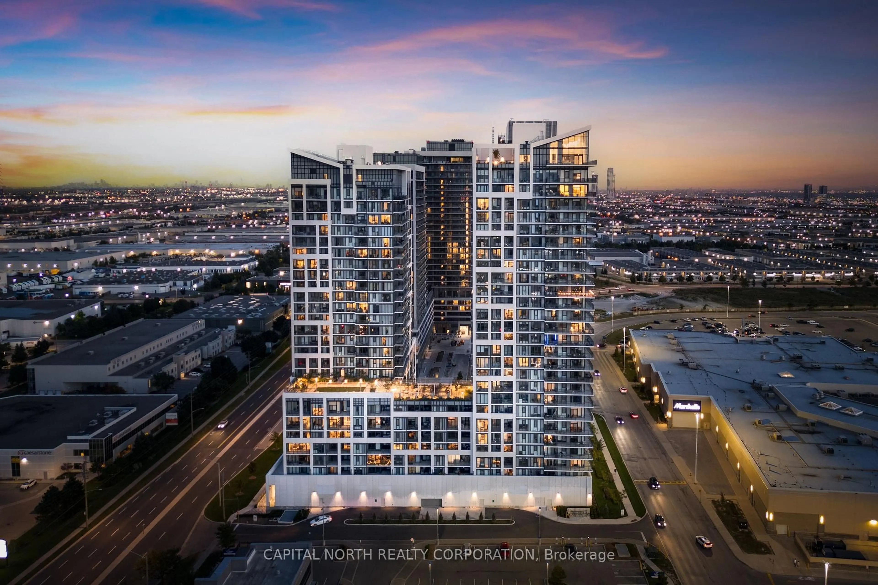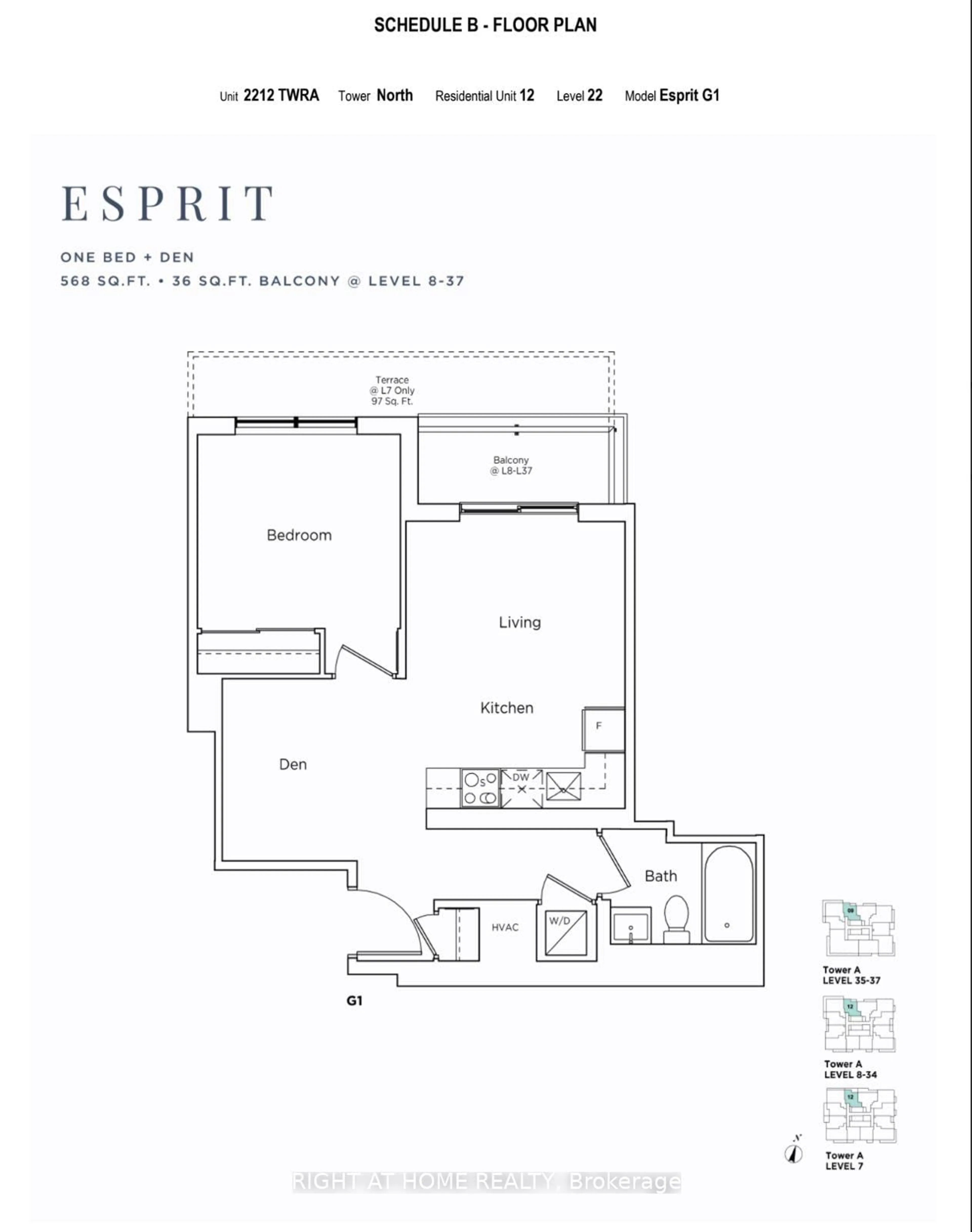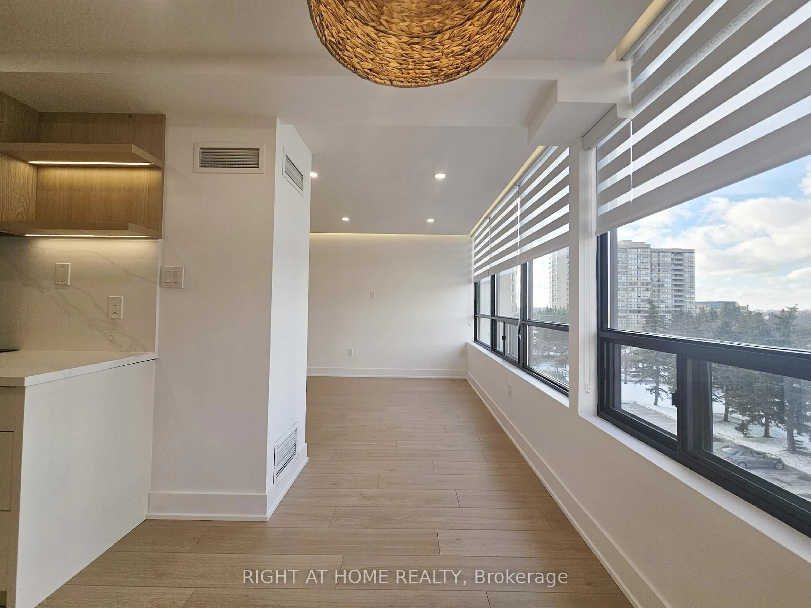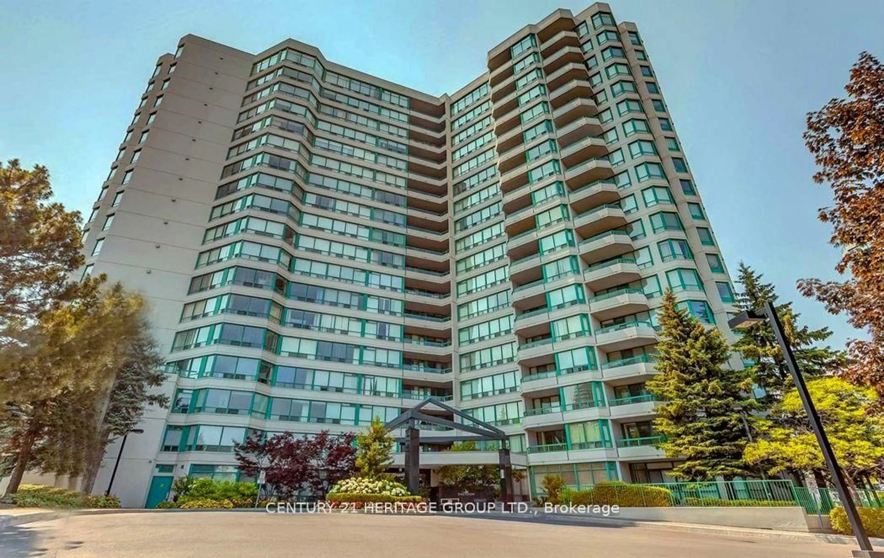A unique 2 story designer condo townhome featuring 2 bedrooms + den & 3 bathrooms, a private backyard while having full access to all amenities that the prestigious Allegra Condo offers. Experience contemporary living at its best! Some of the features include: open to above ceiling, designer lighting, upgraded kitchen, high-end black stainless steel SMART appliances, including a stove with built-in air fryer, quartz counter tops, under mount sink, modern backsplash, accent stone walls in the entry, living room, and primary bedroom, spa-inspired bathrooms with stone and tile walls, electric fireplaces, Nest thermostats for both floors and much more. The primary bedroom features a stylish open-concept design overlooking the dining area below, adding light and spaciousness to the home. Enjoy a landscaped backyard with your own garden space, BBQ area and private outdoor access (no need to go through the lobby). The amenities in the Allegra Building include: Gym, Theater, Rooftop Deck with BBQ station, Party Room, Meeting Room, Media/ Recreation Room, visitor parking, 24 hour security and much more. Strategically located close to shopping, restaurants, transit, parks, schools, trails and a quick drive to major highways. This is a turnkey dream home!
Inclusions: Fridge, stove, microwave, dishwasher, washer, dryer, all efs, all window coverings, wardrobe in the second bedroom
