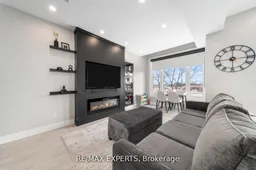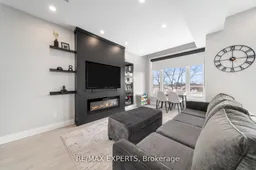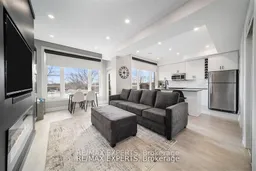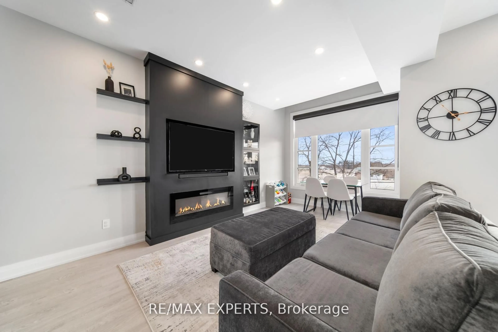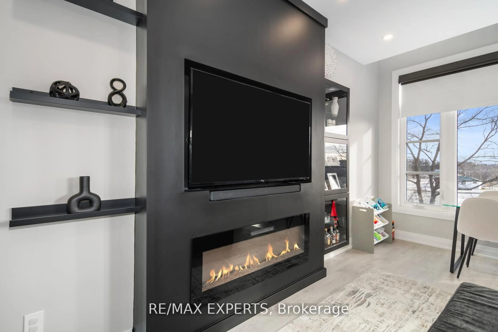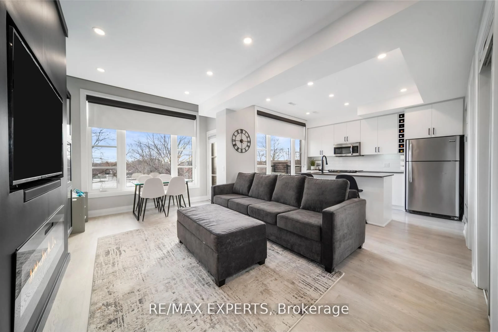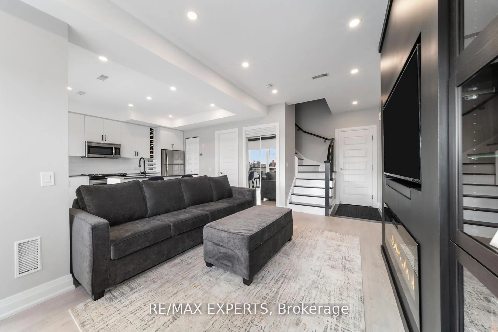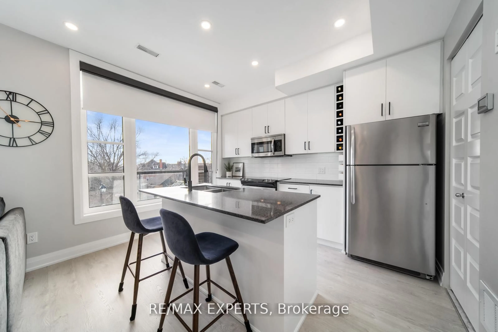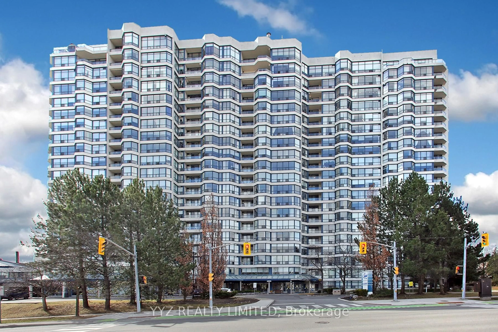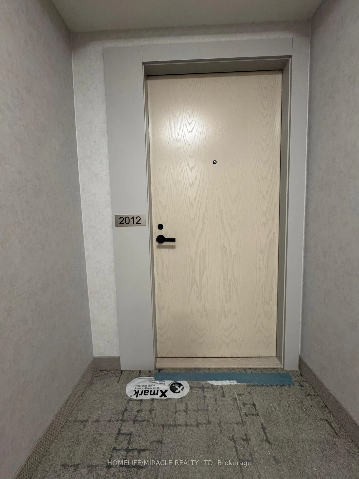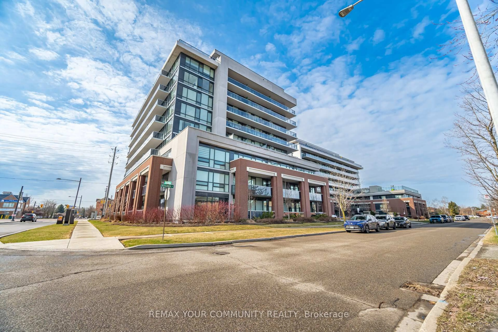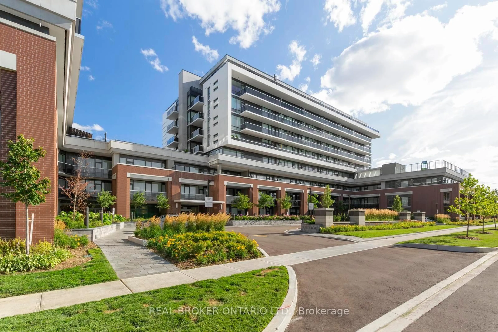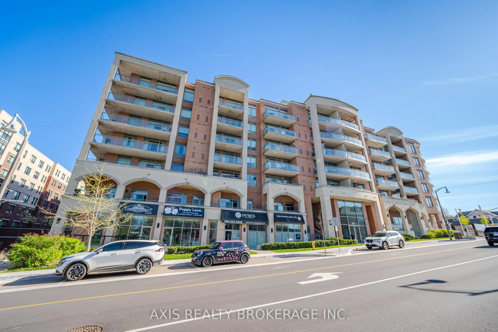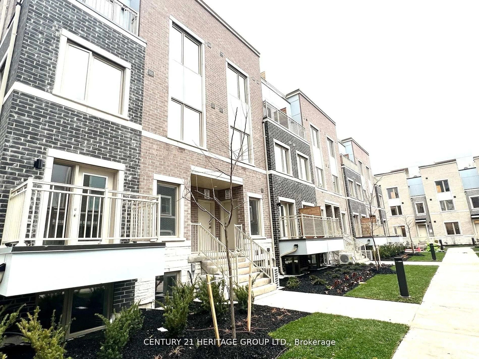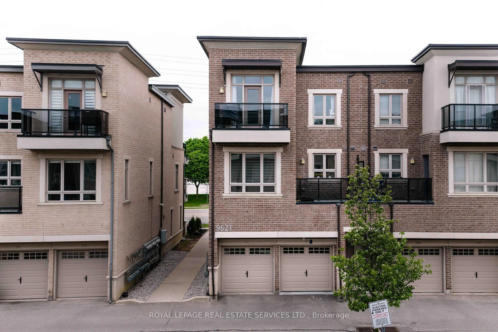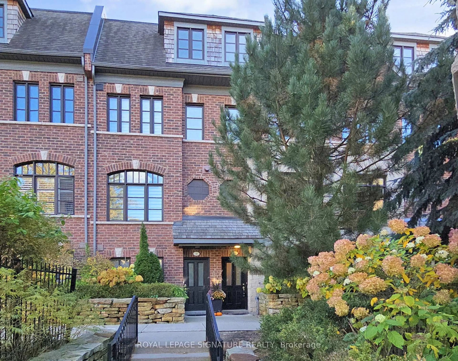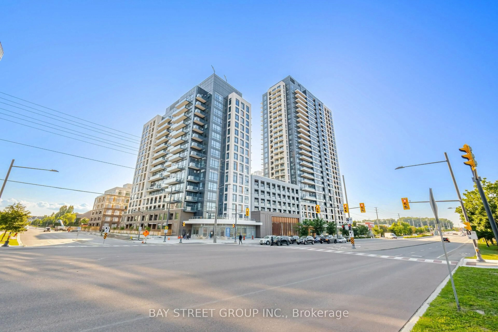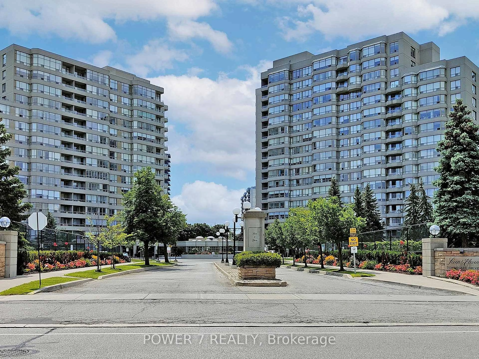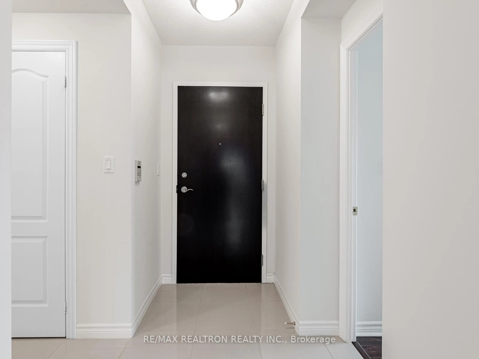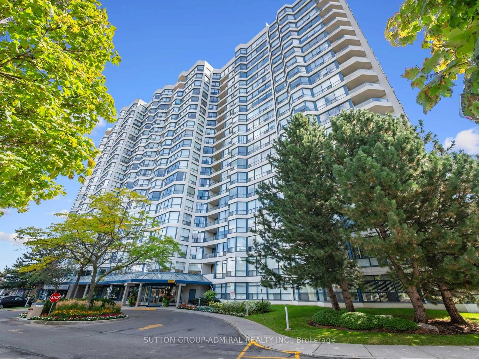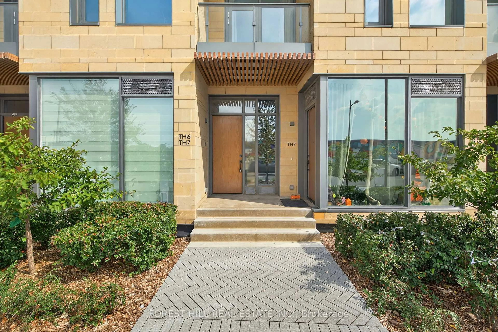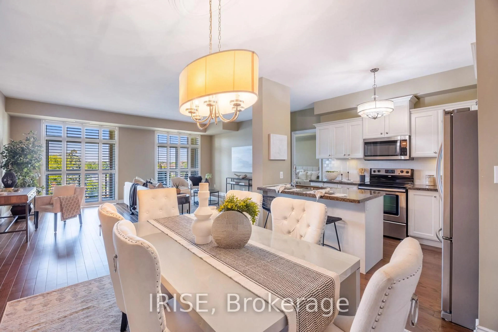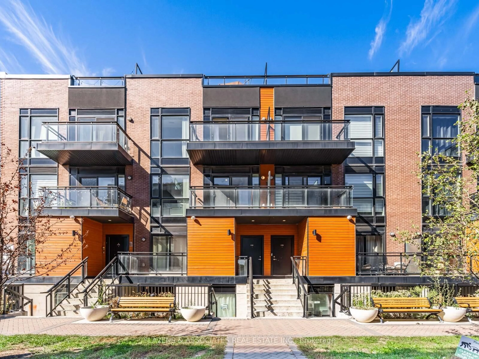8167 Kipling Ave #40, Vaughan, Ontario L4L 0G4
Contact us about this property
Highlights
Estimated valueThis is the price Wahi expects this property to sell for.
The calculation is powered by our Instant Home Value Estimate, which uses current market and property price trends to estimate your home’s value with a 90% accuracy rate.Not available
Price/Sqft$733/sqft
Monthly cost
Open Calculator
Description
Welcome to your future home at the delightful Fair Ground Lofts! This bright corner unit boasts expansive west-facing windows that flood the space with natural light, creating a cozy and welcoming ambiance. Thoughtfully upgraded and beautifully finished, this home is ideally situated near shopping centres, bakeries, with easy access to Hwy 7, Hwy 27, and the proposed future GO Train station making commuting a breeze. Enjoy abundant storage, including a handy under-the-stairs area and generous closet space. One of the largest units in the complex and featuring the most windows! Don't miss your chance to own this exceptional, move-in-ready gem!
Property Details
Interior
Features
Main Floor
Kitchen
3.62 x 3.84Laminate / Granite Counter / Stainless Steel Appl
Living
5.22 x 2.8Laminate / Large Window / Pot Lights
Exterior
Features
Parking
Garage spaces 1
Garage type Surface
Other parking spaces 1
Total parking spaces 2
Condo Details
Amenities
Visitor Parking
Inclusions
Property History
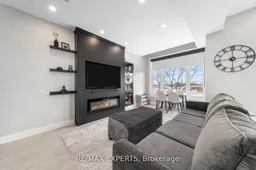 31
31