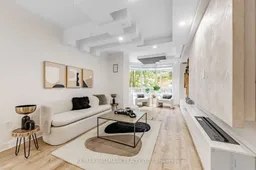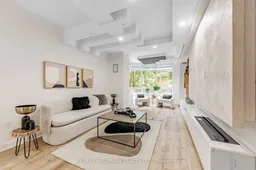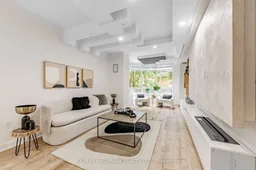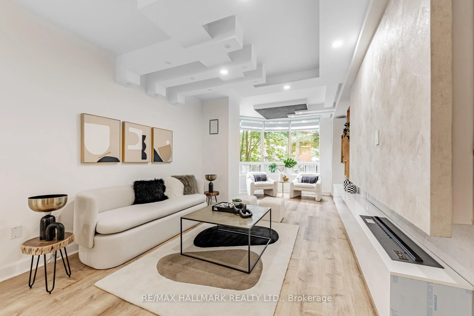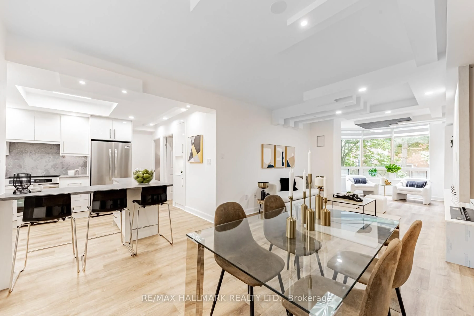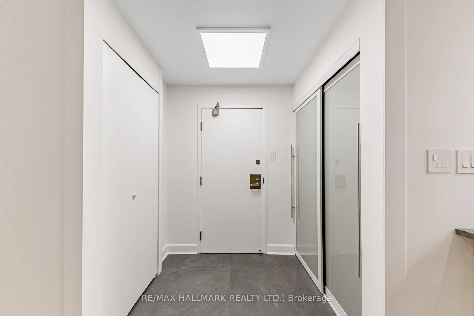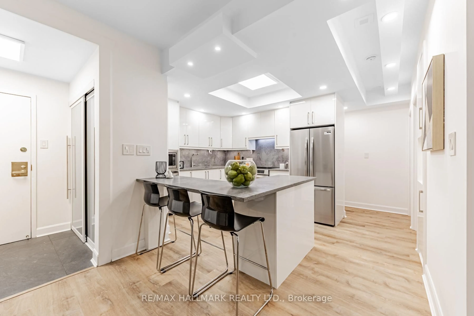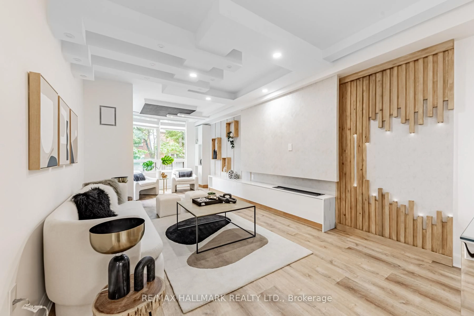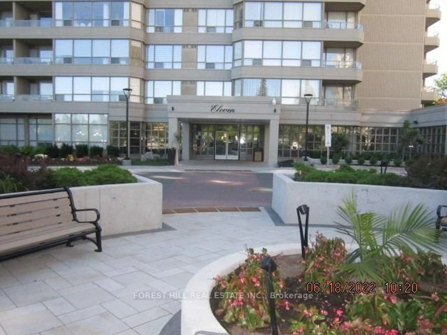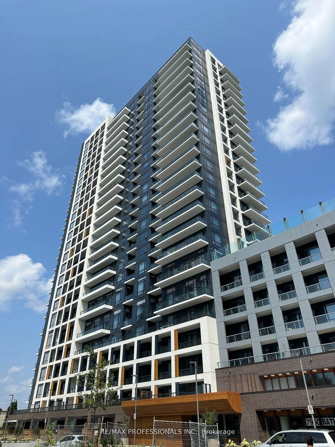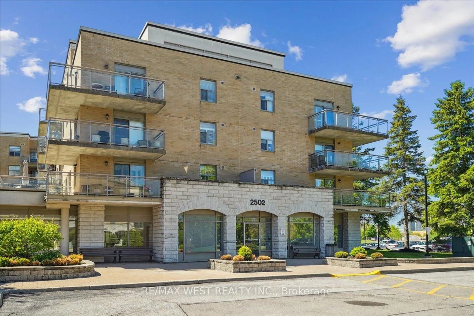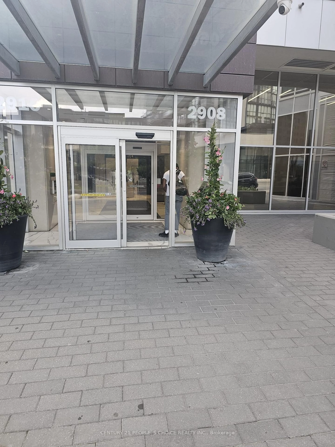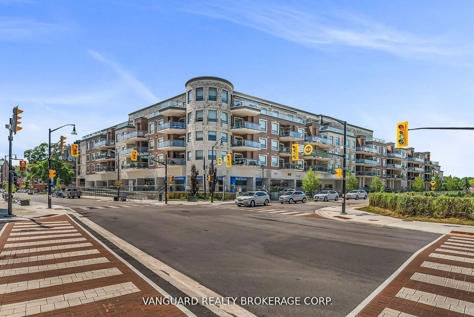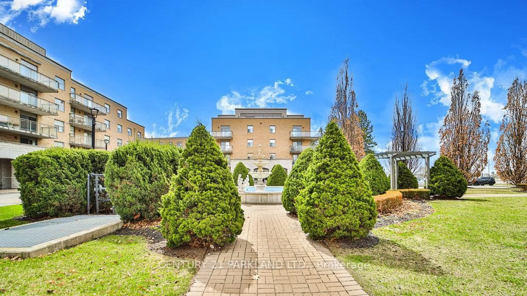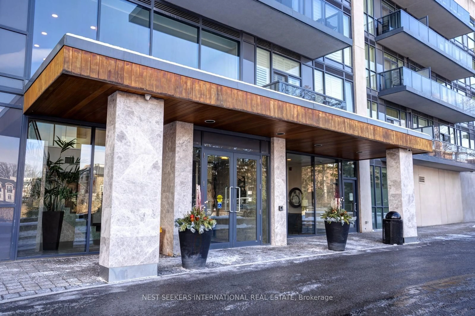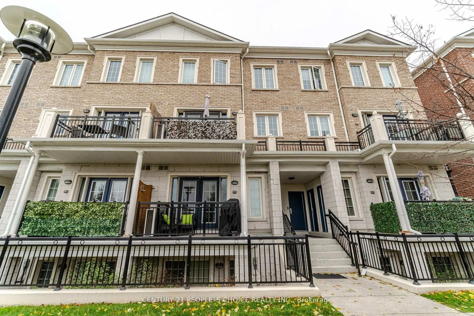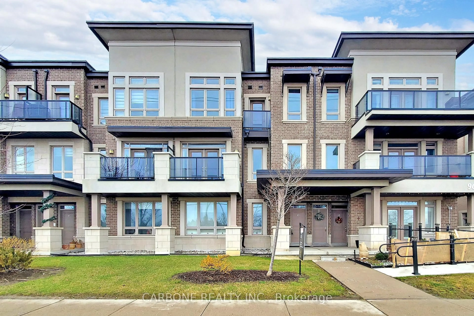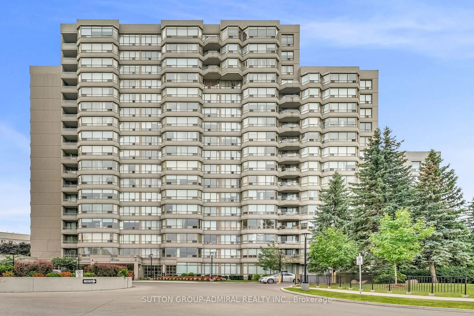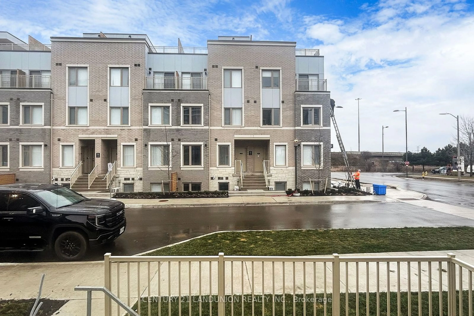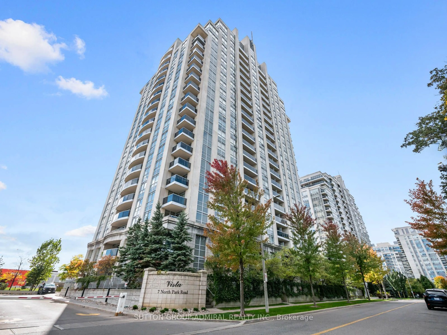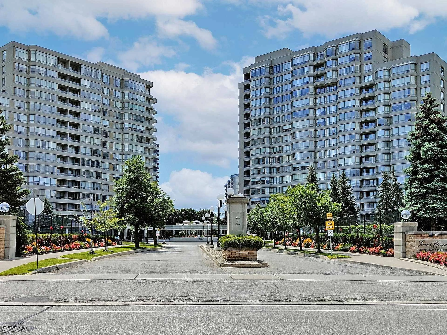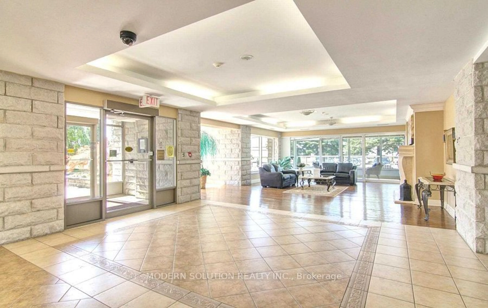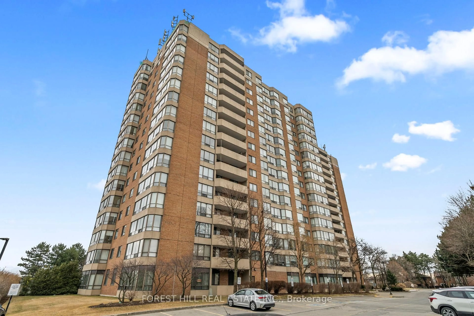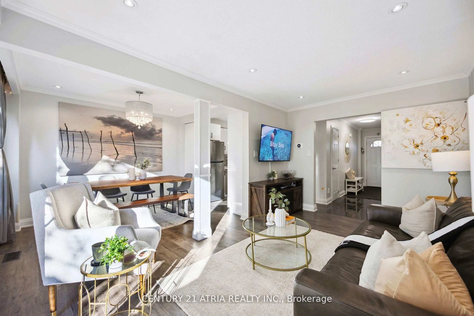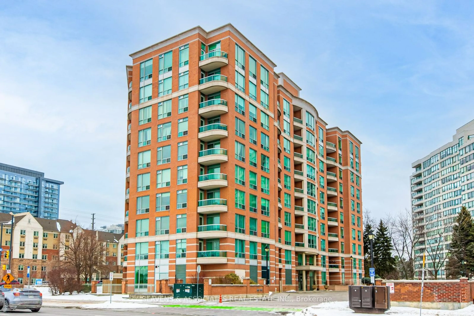333 Clark Ave #321, Vaughan, Ontario L4J 7K4
Contact us about this property
Highlights
Estimated valueThis is the price Wahi expects this property to sell for.
The calculation is powered by our Instant Home Value Estimate, which uses current market and property price trends to estimate your home’s value with a 90% accuracy rate.Not available
Price/Sqft$743/sqft
Monthly cost
Open Calculator

Curious about what homes are selling for in this area?
Get a report on comparable homes with helpful insights and trends.
+11
Properties sold*
$750K
Median sold price*
*Based on last 30 days
Description
Welcome to Conservatory @ Sobey's Plaza! Rarely Available & Always In Demand. Low-Floor In Low-RiseBoutique Building. South-Facing Very Private luxury condo, professionally renovated to the higheststandards. This stunning 2-bedroom, 2-bathroom open-concept residence combines modern elegance withunparalleled comfort.As you step inside, youll be greeted by a spacious, open living area featuringa sleek steam fireplace and a modern ceiling adorned with pot lights that create a warm and invitingatmosphere. The living and dining areas flow seamlessly into a state-of-the-art kitchen, where aleather stone kitchen island and backsplash take center stage. This gourmet kitchen is a chefsdream, equipped with top-of-the-line stainless steel appliances and custom cabinetry. The primarybedroom serves as a luxurious retreat, boasting a generous walk-in closet and a spa-like ensuitebathroom. This bathroom is a sanctuary of its own, w **EXTRAS** Fabulous Amenities Include Indoor Pool, Vast Gardens, Exercise Room, Tennis Court, Squash Courts,Party Room. TTC At Corner. Walk to Sobeys Plaza, BAYT, Redeveloped Promenade Mall: Minutes to Yongeor Bathurst; 5 Minute Drive to Hwy 7 & 407
Property Details
Interior
Features
Main Floor
Dining
6.68 x 3.42Vinyl Floor / Coffered Ceiling / Fireplace
2nd Br
4.66 x 2.81Closet Organizers / Pot Lights / Window
Solarium
3.32 x 2.85Skylight / South View / O/Looks Backyard
Kitchen
3.2 x 2.89B/I Appliances / Backsplash / Vinyl Floor
Exterior
Parking
Garage spaces 1
Garage type Underground
Other parking spaces 0
Total parking spaces 1
Condo Details
Amenities
Concierge, Exercise Room, Gym, Indoor Pool, Party/Meeting Room, Rooftop Deck/Garden
Inclusions
Property History
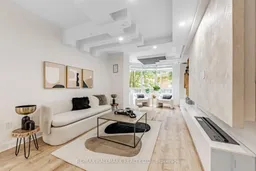 27
27