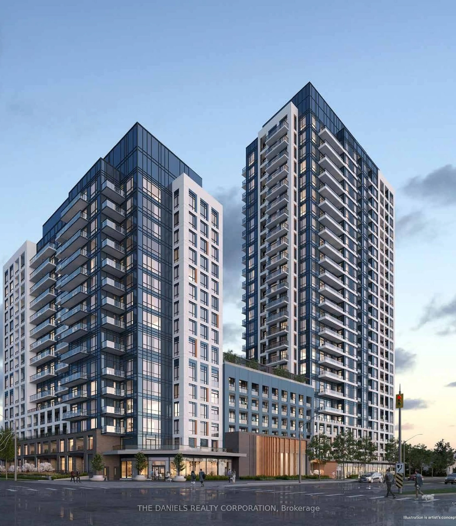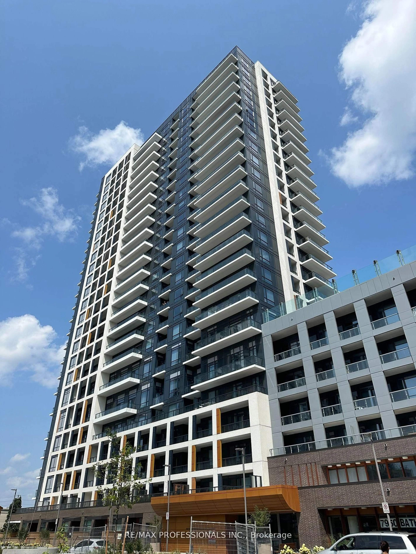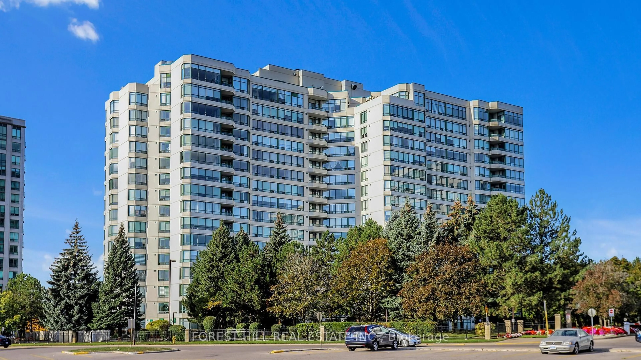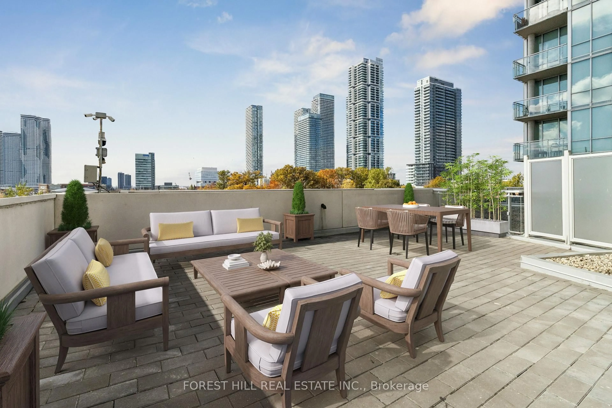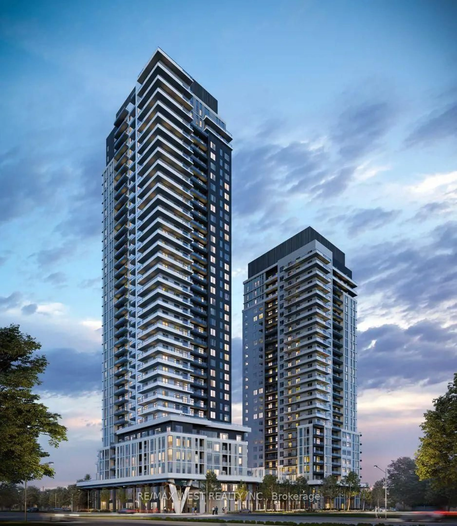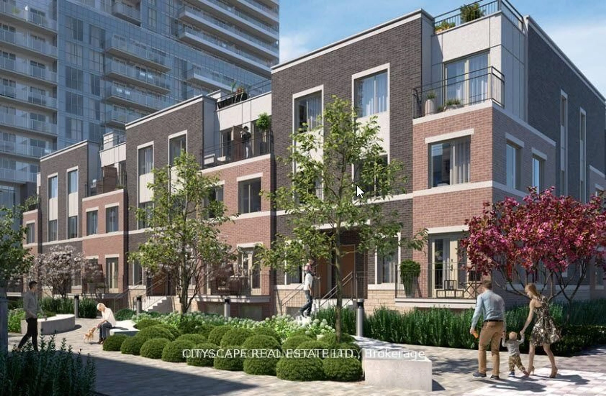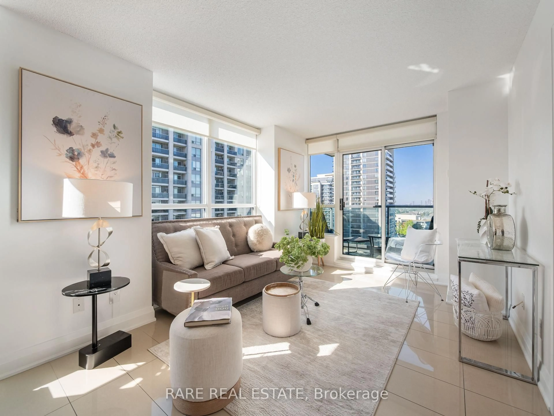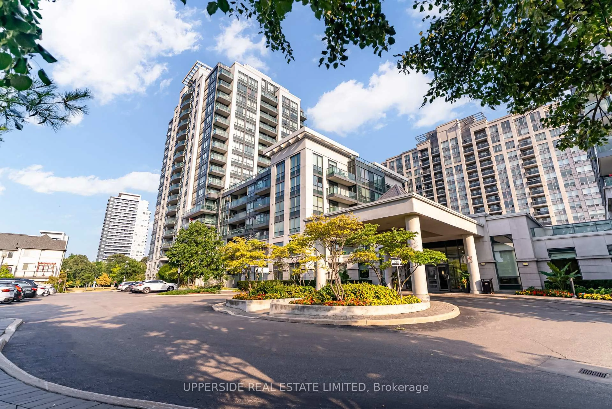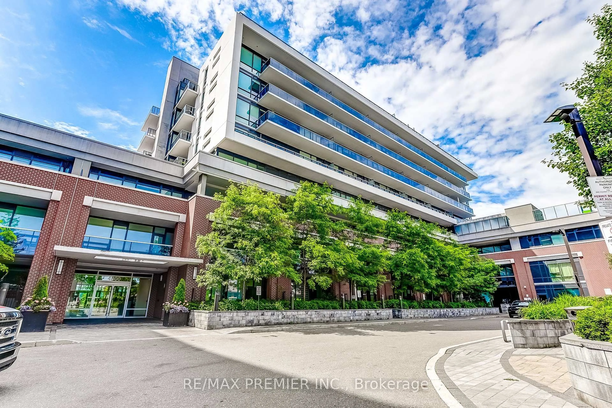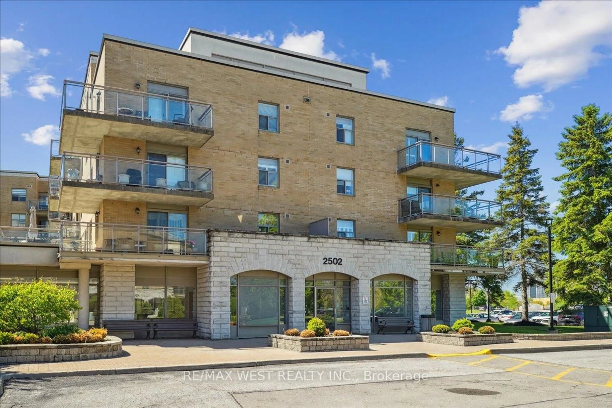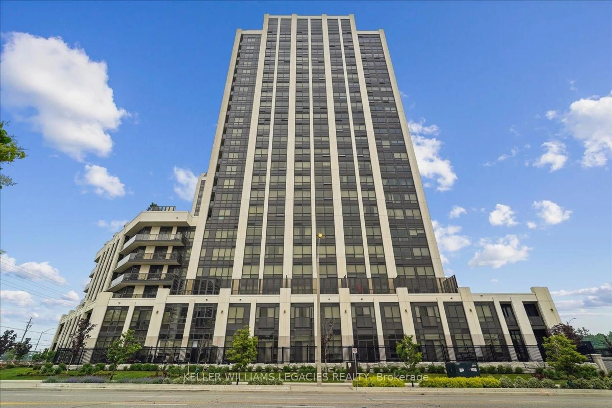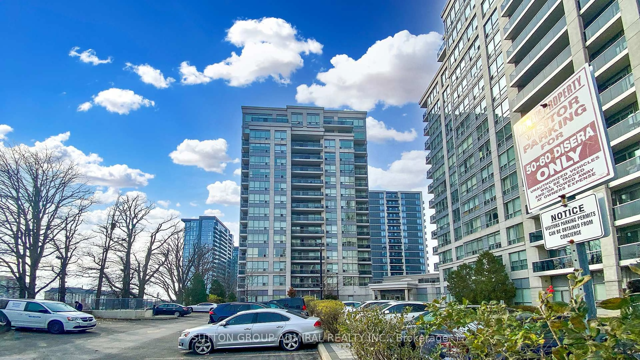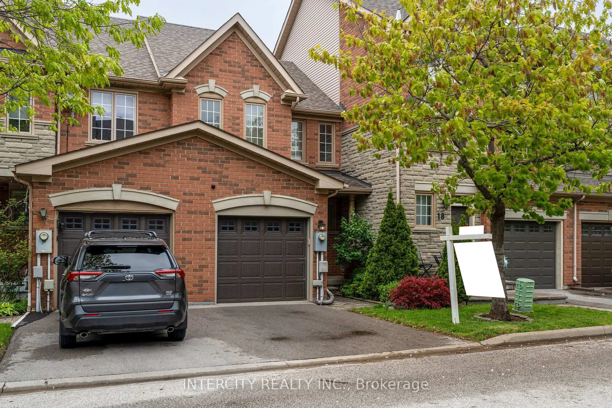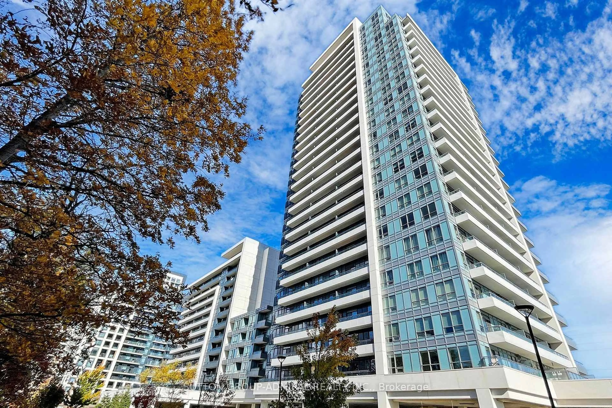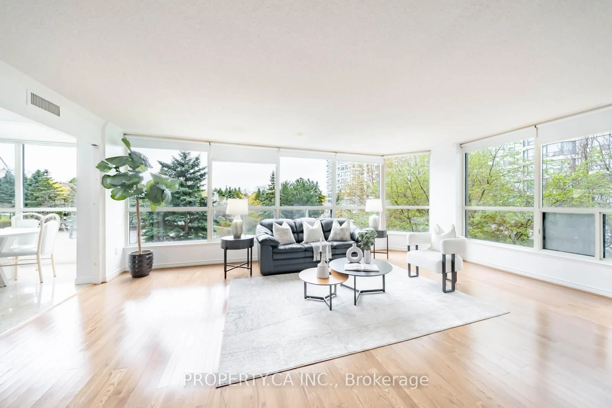Experience the best of Vaughan living in this beautifully updated 2-bedroom, 2-bathroom condo, offering peaceful North/West-facing views over the park and stunning sunsets from your private balcony, refreshed within the last two years with grey-painted flooring. Bonus!! Enjoy a front-row seat to fireworks at Canada's Wonderland! Step inside to discover a modern space with eco-friendly engineered hardwood flooring throughout, complete with cork underlay for extra comfort. The entrance and bathrooms feature durable ceramic tile, while the kitchen impresses with granite countertops, a tile backsplash, freshly spray-painted cupboards, and upgraded appliances, including a new LG fridge and Bosch dishwasher. The spacious primary bedroom includes a walk-in closet with an ensuite bathroom with a shower, sink, and toilet for your comfort and privacy. Additional features include a parking spot conveniently located near the elevator, and a locker for extra storage. In 2016, the unit was transformed with smooth, stucco-free ceilings, engineered hardwood flooring, and fresh paint, giving it a modern, polished look. With its unbeatable location, stunning views, and beautiful finishes, this condo is a perfect place to call home. Minutes to Promenade Shopping Centre, Highway 407, RioCentre Thornhill, Thornhill Green Park, Ventura Park Public School and so much more!
Inclusions: Maintenance Fees Includes: heating, air conditioning, water, Bell Fibe TV & internet, plus all shared amenities with 15 North Park: 24 hour concierge, indoor pool, hot tub, dry sauna, workout room, party room, billiard room.
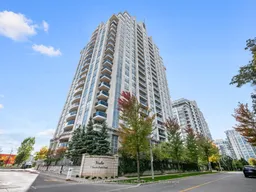 40
40

