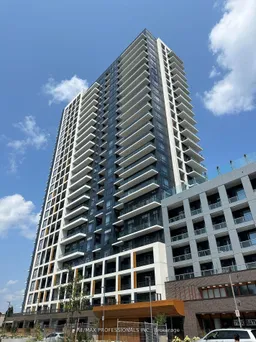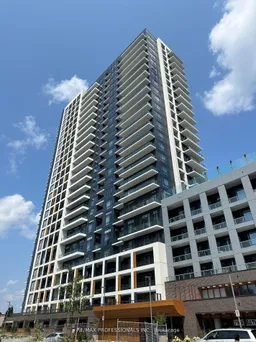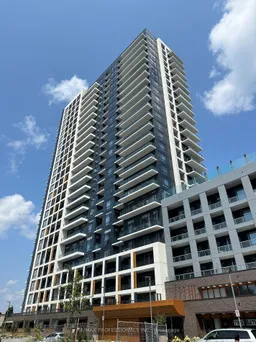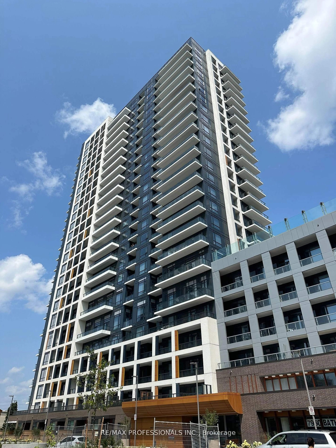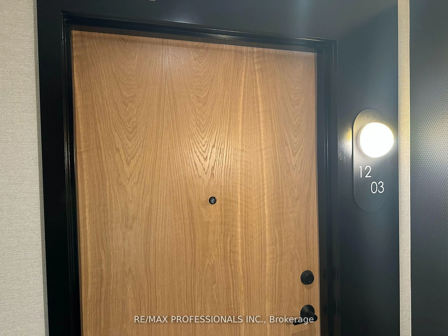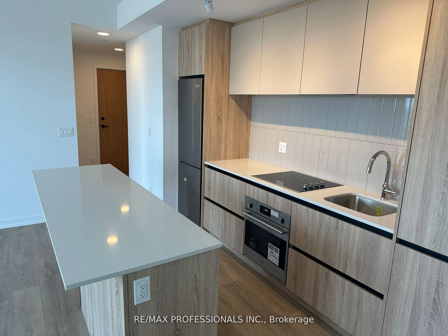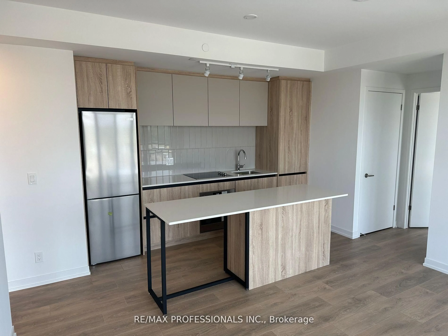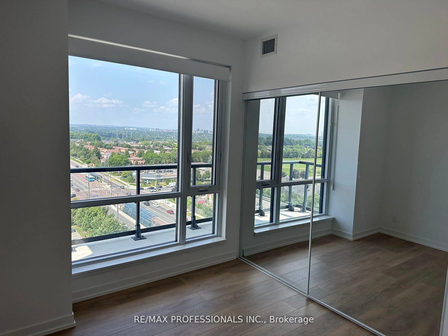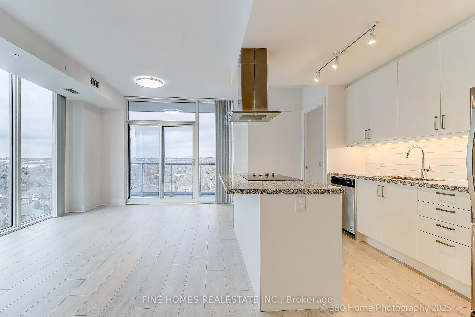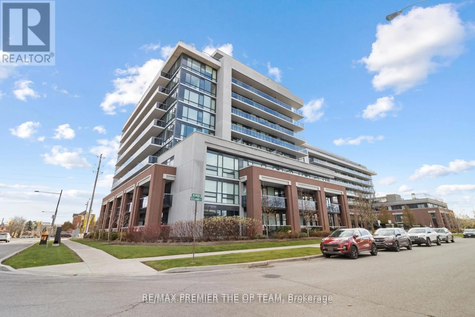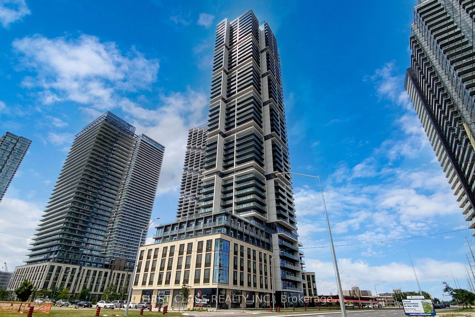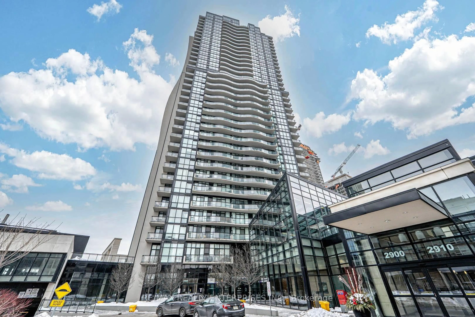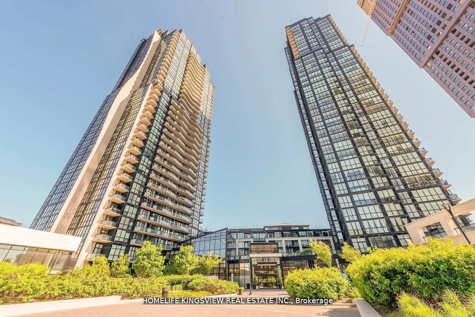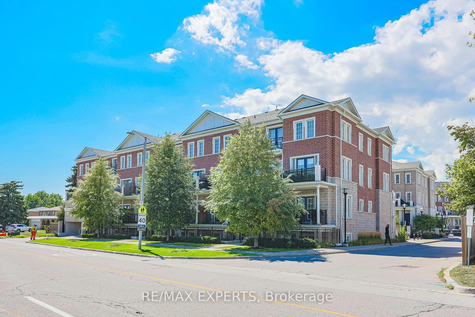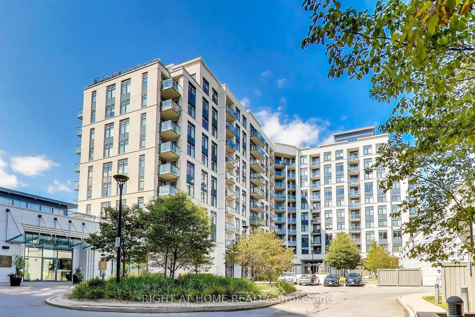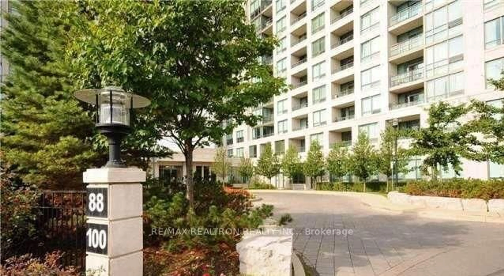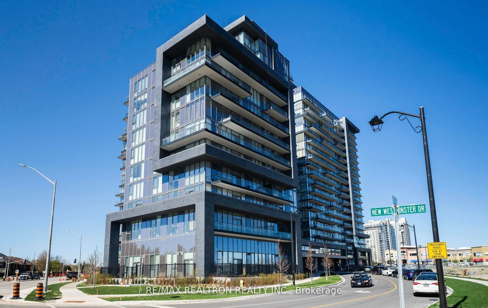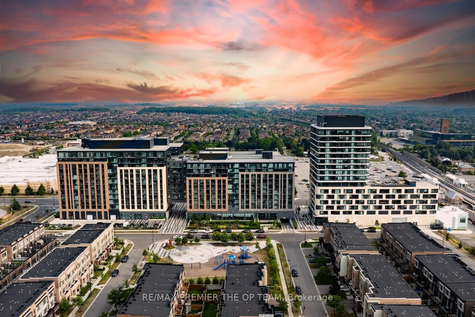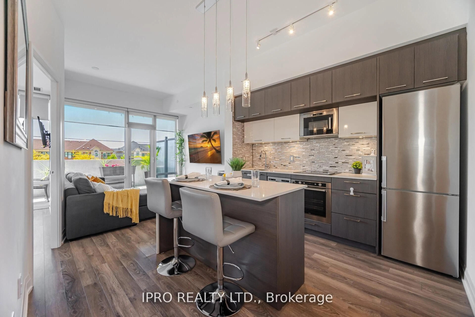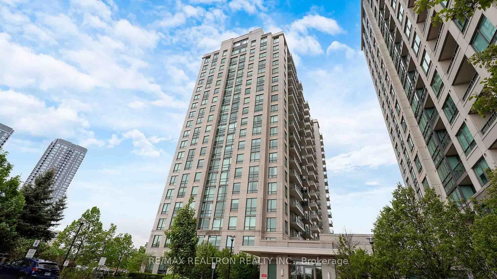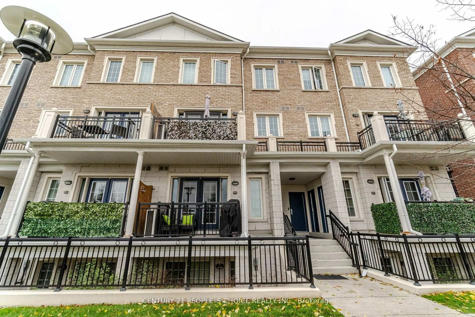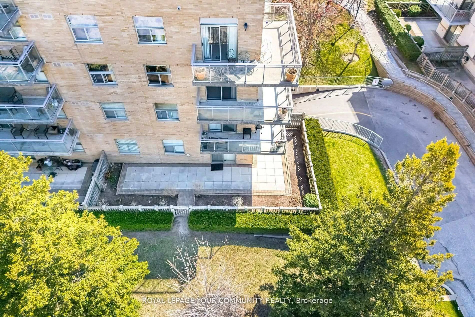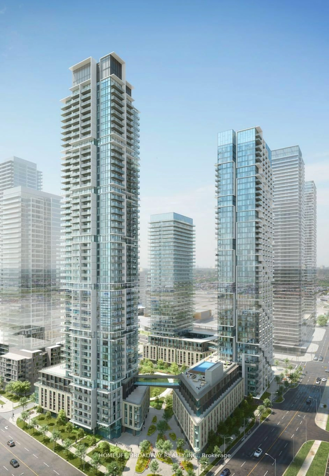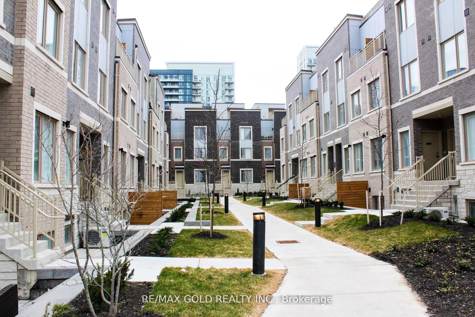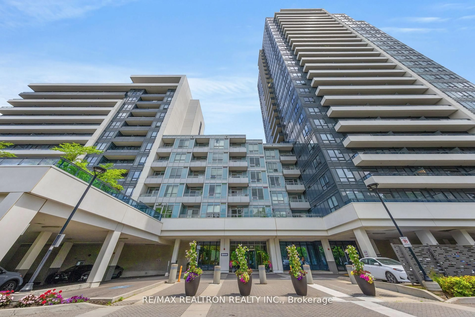7950 Bathurst St #B1203, Vaughan, Ontario L4J 0L4
Contact us about this property
Highlights
Estimated valueThis is the price Wahi expects this property to sell for.
The calculation is powered by our Instant Home Value Estimate, which uses current market and property price trends to estimate your home’s value with a 90% accuracy rate.Not available
Price/Sqft$963/sqft
Monthly cost
Open Calculator
Description
Welcome to The Thornhill! This Highcliffe Model, gorgeous 2 Bedrooms, 2 Bathrooms 766 sqft. Corner Unit w/ 130 sqft. Balcony w/Breathtaking unobstructed views. Open Concept Layout w/ Floor-to-Ceiling Windows, 9' Ceilings. Modern Gourmet Kitchen w/ High-end finishes, Quartz Counter Tops, Built-in Stainless Steel Appliances And Central Island. Building Amenities Including 24-Hour Concierge, Extensive Fitness Facilities W/ Basketball Court, Party Room Complete With Outdoor Terrace and Lounge Area With Open Air Cabanas, BBQ facilities And Dedicated Kids Play Zone, Free Wi-Fi Co-Working & Meeting Space, Private Dog Park & Wash. Located Within walking distance of Promenade Shopping Mall, Walmart, T&T, and No Frills. Quick Access To Major Highways.
Property Details
Interior
Features
Main Floor
Living
2.8 x 4.24Laminate / Combined W/Kitchen / W/O To Balcony
Dining
2.8 x 4.24Laminate / Combined W/Living
Kitchen
0.0 x 0.0Laminate / Stainless Steel Appl / Quartz Counter
Primary
3.08 x 2.93Laminate / Closet / 3 Pc Ensuite
Exterior
Features
Parking
Garage spaces 1
Garage type Underground
Other parking spaces 0
Total parking spaces 1
Condo Details
Inclusions
Property History
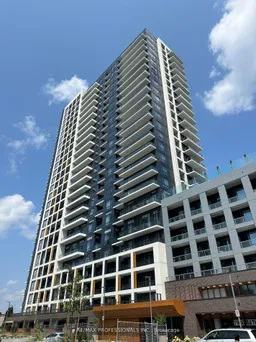 15
15