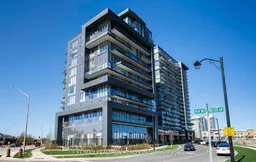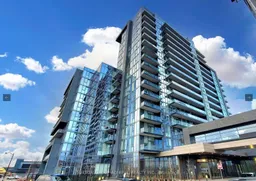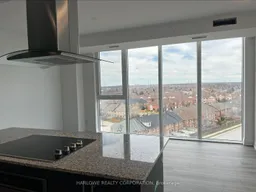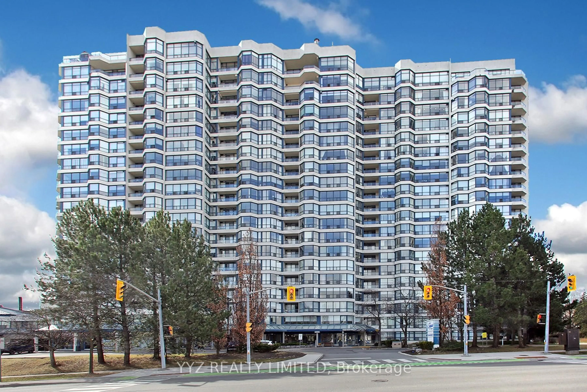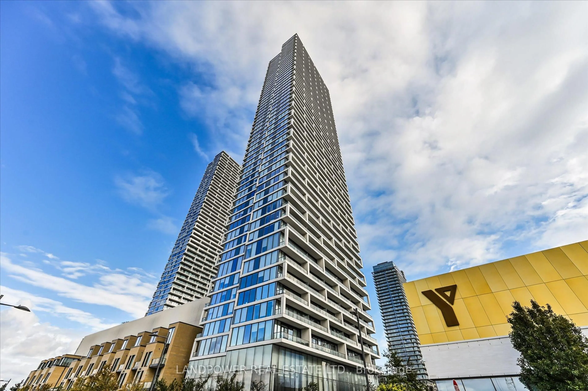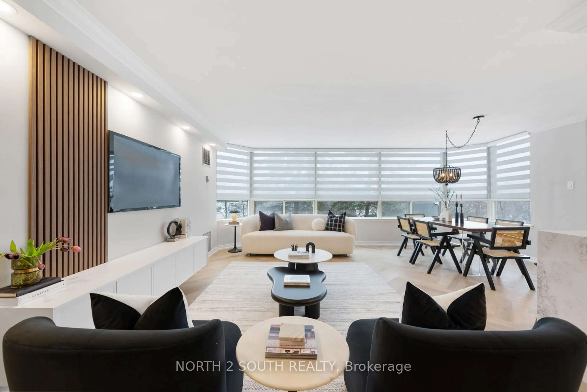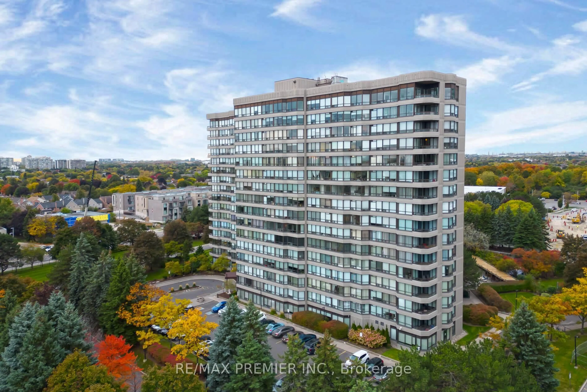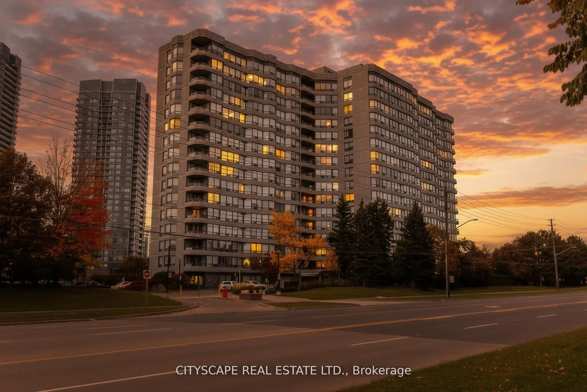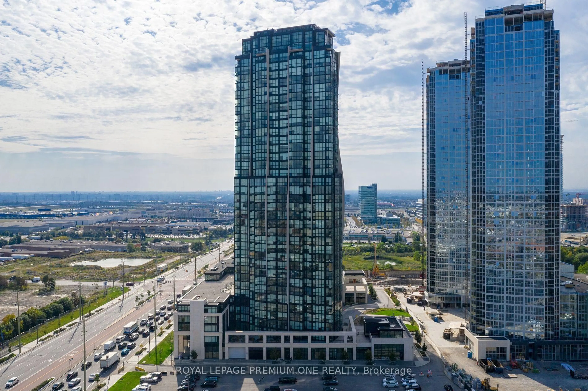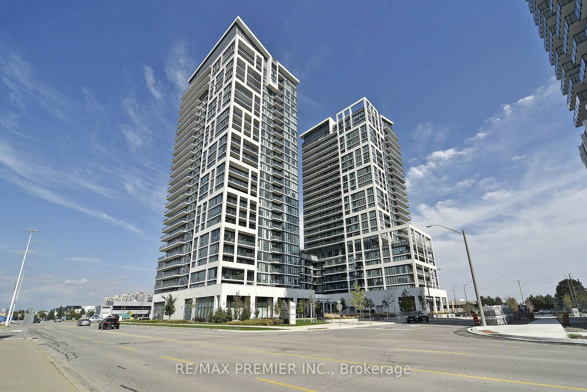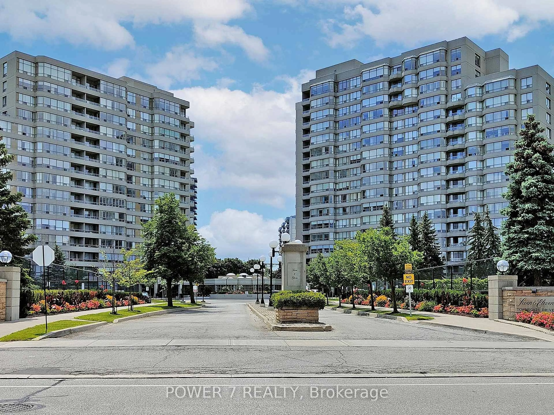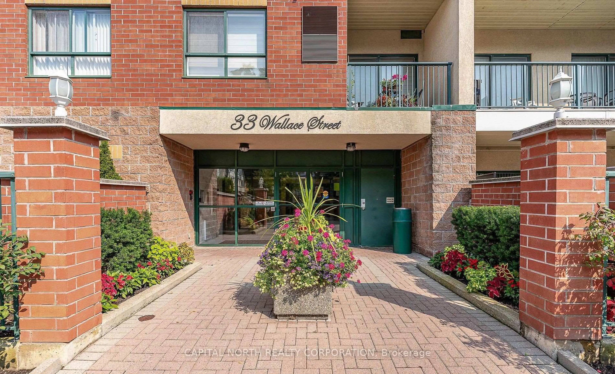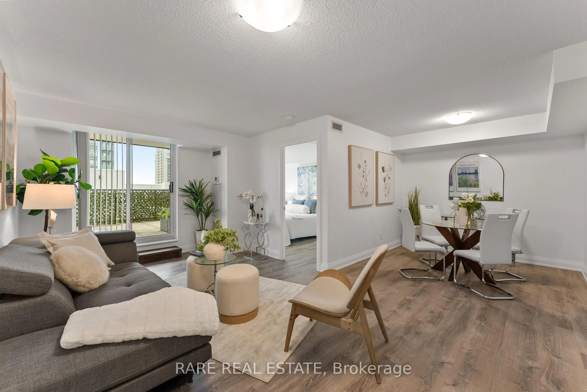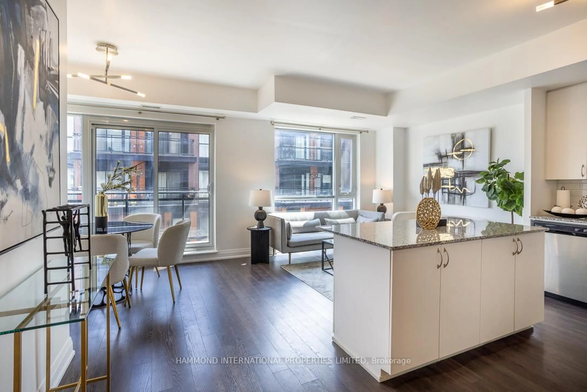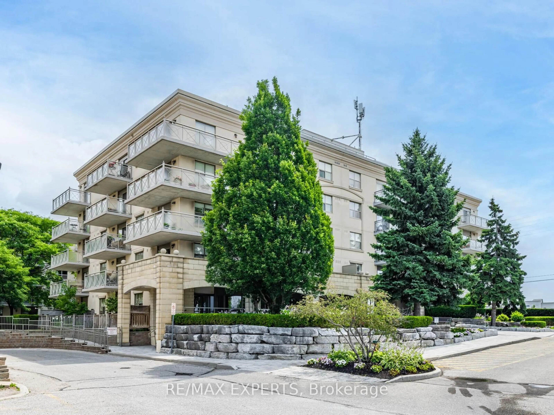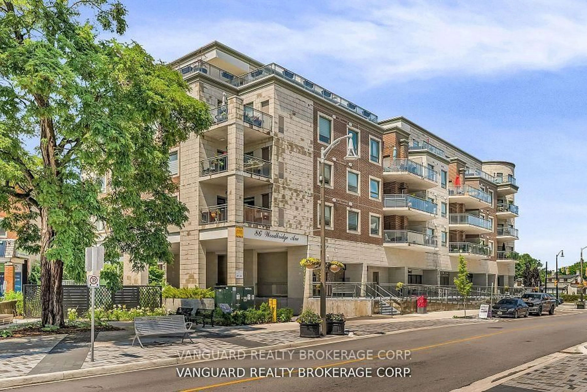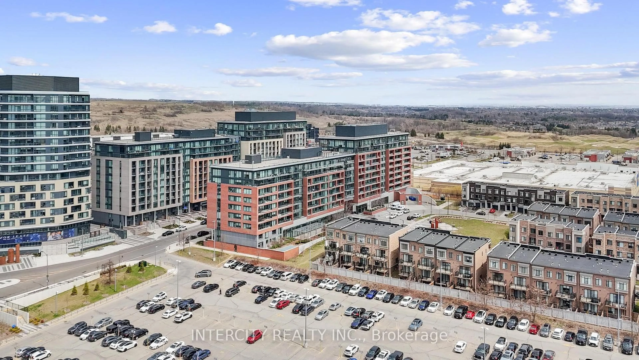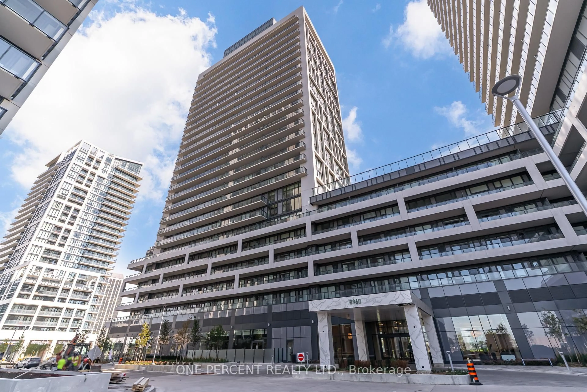Welcome to The D'or one of the most sought after Condos in Thornhill! This 2 Bed, 2 Bath Corner condo with owned parking and Oversized Premium Locker Off Parking Spot has a thoughtfully planned layout to maximize functionality and offers a great open concept design with sun filled windows in every room & 9 foot ceilings. Unparalleled convenience and luxury in a prime location close to great schools, parks, dining, shops, HWY 407, Place of Worship. YRT, GO transit, and Finch TTC subway just minutes away, connecting you to Downtown Toronto. The beautifully landscaped outdoor area enhances its charm, this residence boasts premium amenities: 24/7 concierge service. An elegant lobby, a lounge-adjacent party room, a sophisticated dining room with a upgraded kitchen, State of The Art well equipped gym, and yoga room. Enjoy the indoor pool with a retractable glass wall to an outdoor sundeck, hot tub, steam room, BBQ area, private theatre, guest suites, Pe Salon and secure underground parking. Truly a Stunning Building. Truly a Lovely Suite with great finishes and various builder upgrades: Stunning Kitchen with Breakfast Bar Island. Built in Stainless Steel Appliances, and Picturesque Hood Fan. Stunning Sun Filled Floor to Ceiling Windows. Balcony. Nice Bathrooms, Neutral Decor everything rather New in this building that's Just Completed a few years ago. Perhaps One of Thornhill's Most Coveted Addresses In Condominium Living!!
Inclusions: Stainless Steel Fridge, B/in Diswasher, B/in Stove Top and Oven. Stacked Washer & Dryer. All Window Coverings and Light Fixtures.
