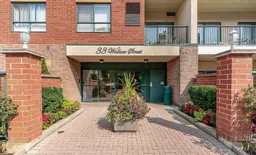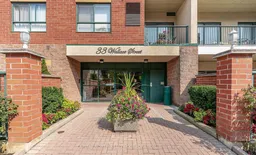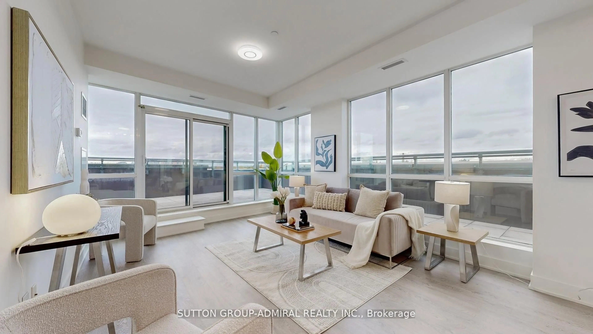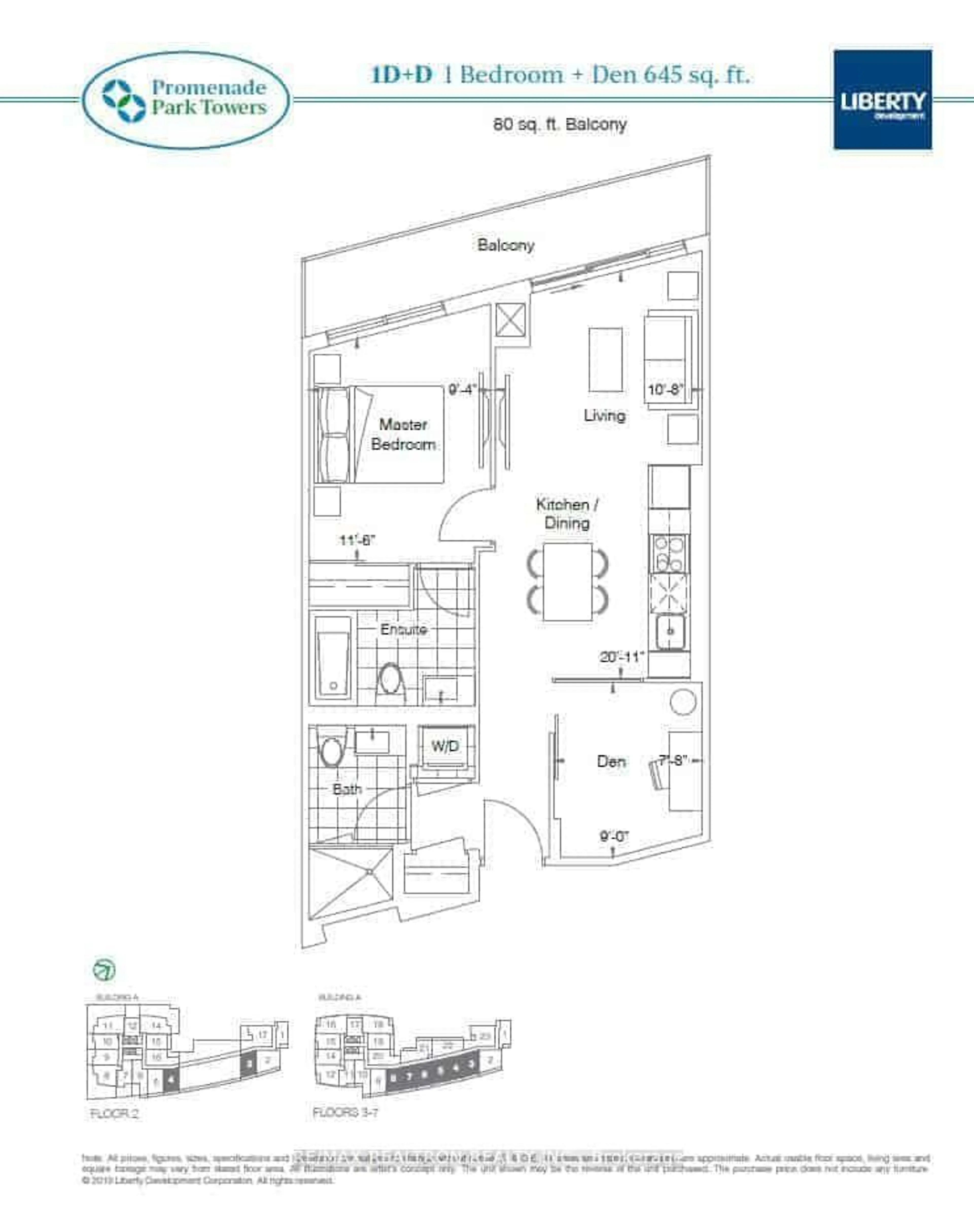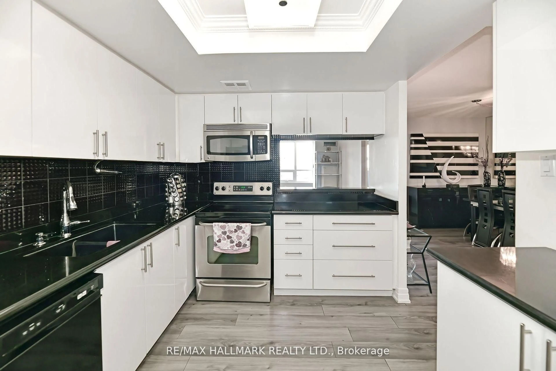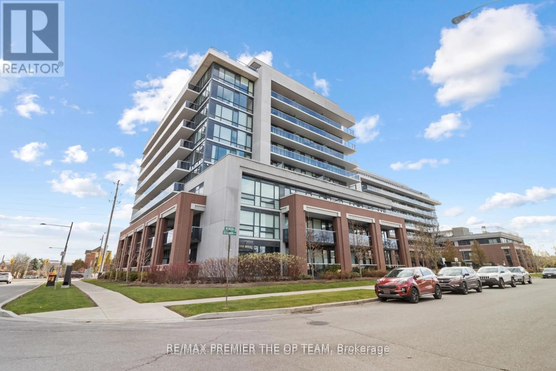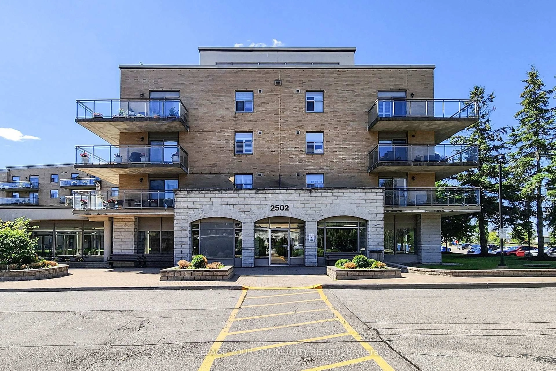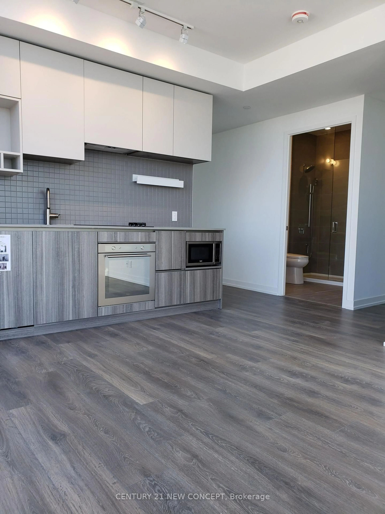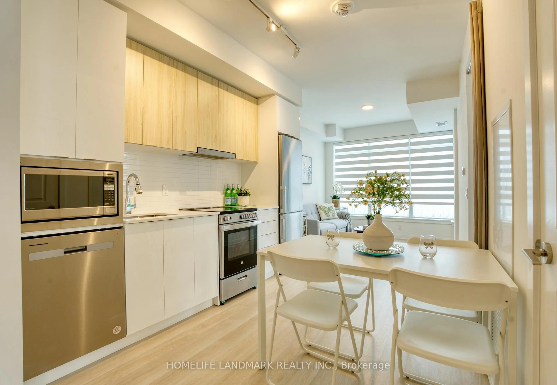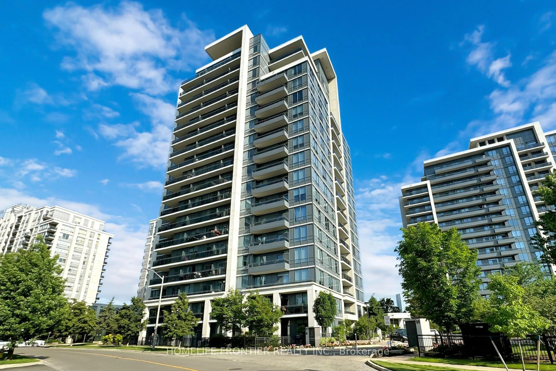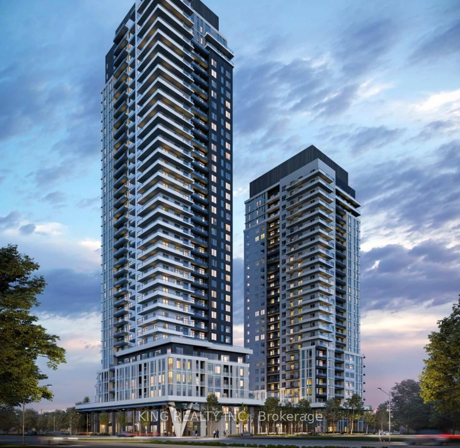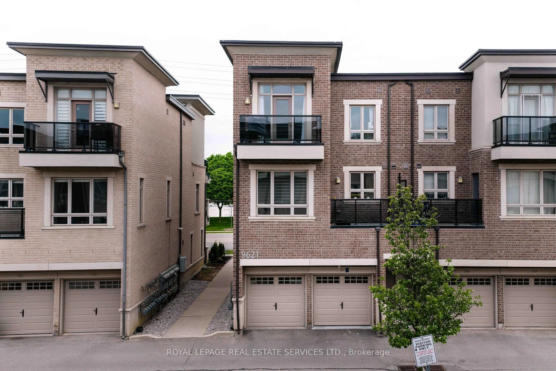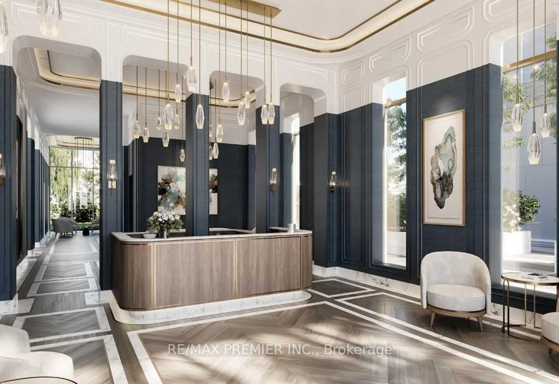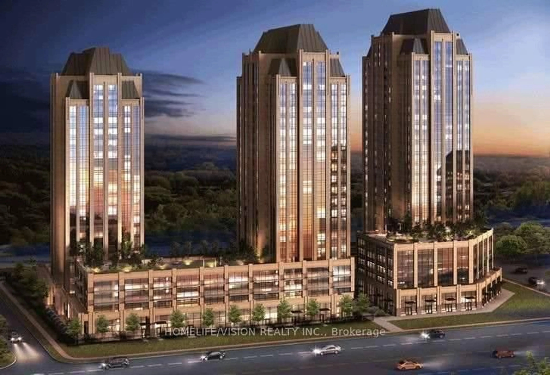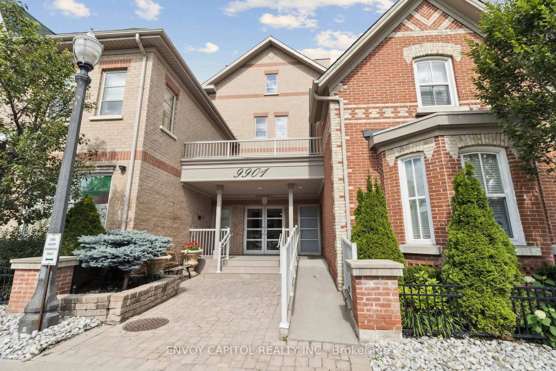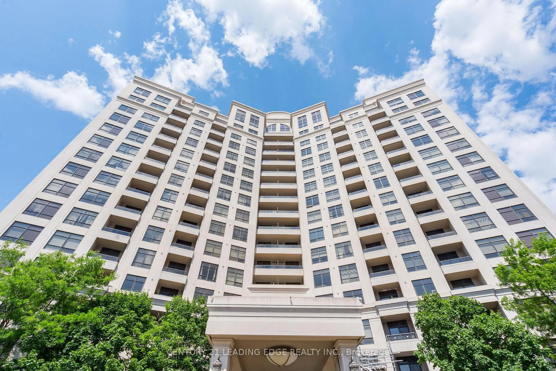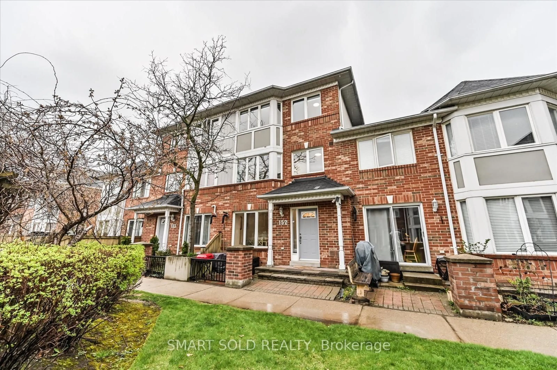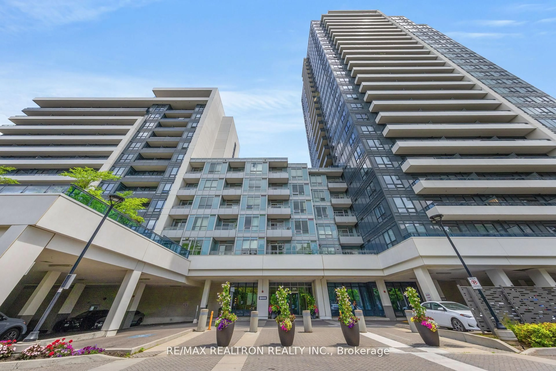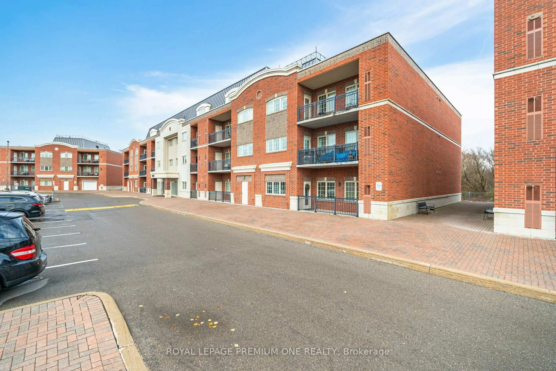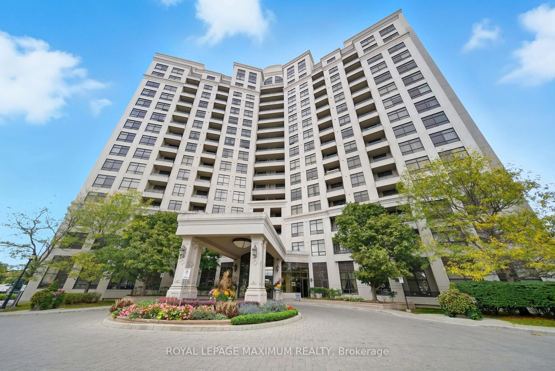Welcome To This Delightful 2+1 Bedroom, 2-Bath Condo In The Sought-After Market Lane Area. This Spacious Unit Boasts A True Open-Concept Layout Filled With Natural Light. This Condo Is Spacious With A Well-Designed Functional Kitchen Open To The Dining And Living Room Areas, Plus A Cozy Den Ideal For Office Or Extra Living Space, As Well As A Lovely Sliding Door Walk Out To The Balcony Overlooking The Neighbourhood And Walking Trails. The Primary Bedroom Features A 4-Pc Bathroom Ensuite And 2 Separate Closets For Extra Storage Space, With A 2nd Sliding Door Walk Out To The Balcony. The Second Bedroom Is Perfectly Sized For Guests Or Extended Family. Enjoy The Added Convenience Of In-Suite Laundry, Building Secured Entry, Exclusive Parking, And A Locker For Extra Storage. Plus, You'll Have Access To Community Amenities Like Party/Meeting Rooms And A Fitness Center. The Building Is Located Within Walking Distance To Shopping (Cataldi), Dining, And Transit, And Steps To Nature Trails In The Heart Of Market Lane. This Condo Offers A Perfect Blend Of Comfort And Convenience In A Vibrant Neighborhood. A Must See!
Inclusions: Appliances Included: Fridge, Range, Dishwasher, Washer/Dryer. All ELF's And Window Coverings. One Exclusive Parking Space And One Locker.
