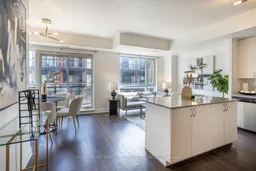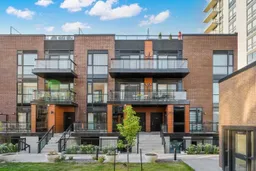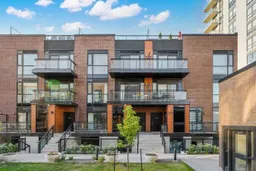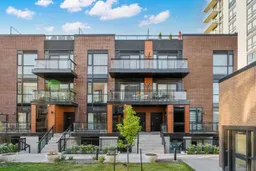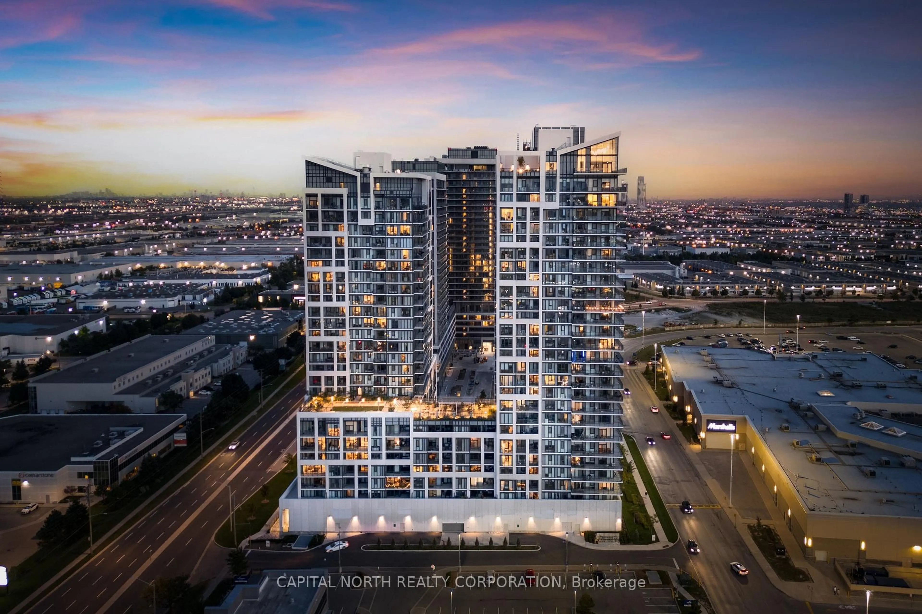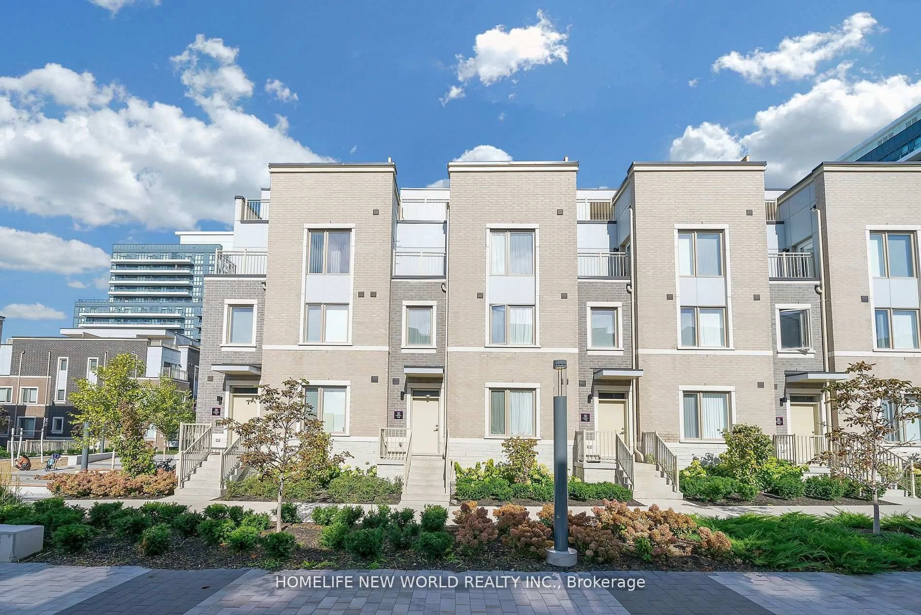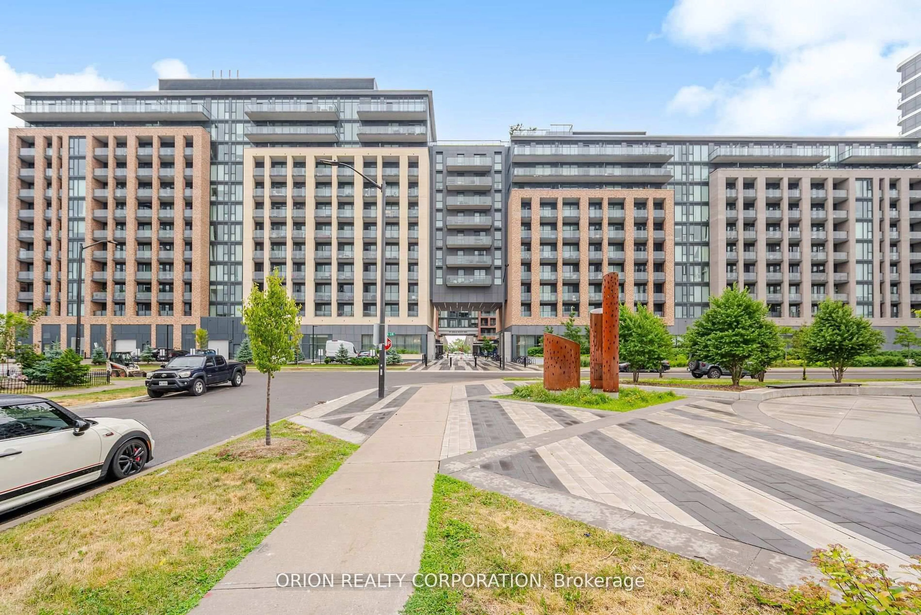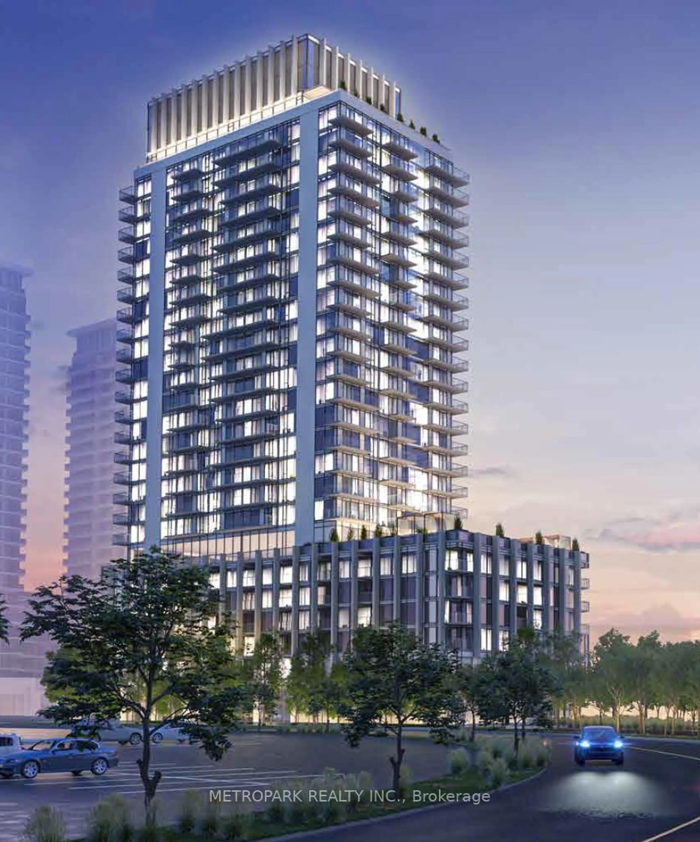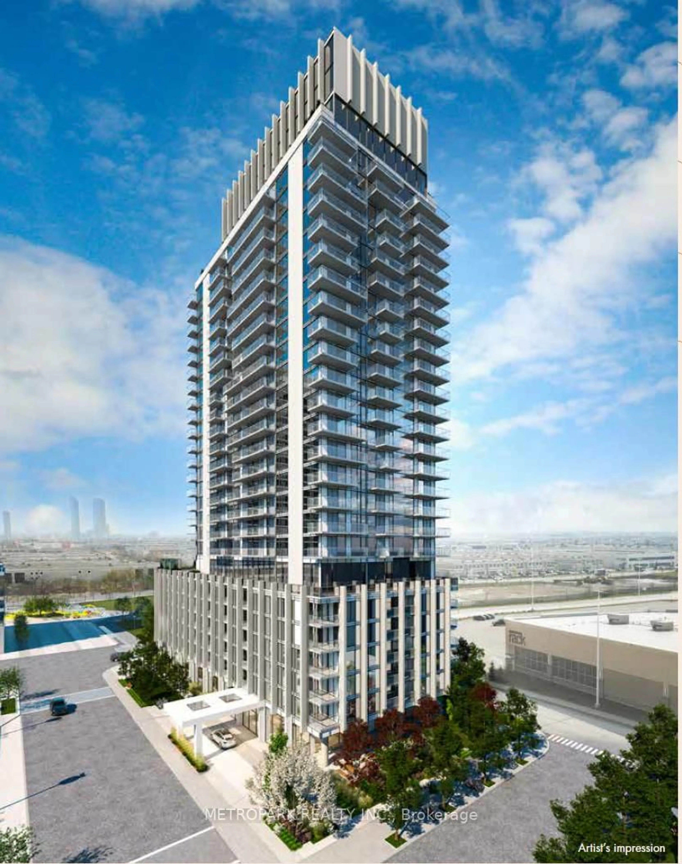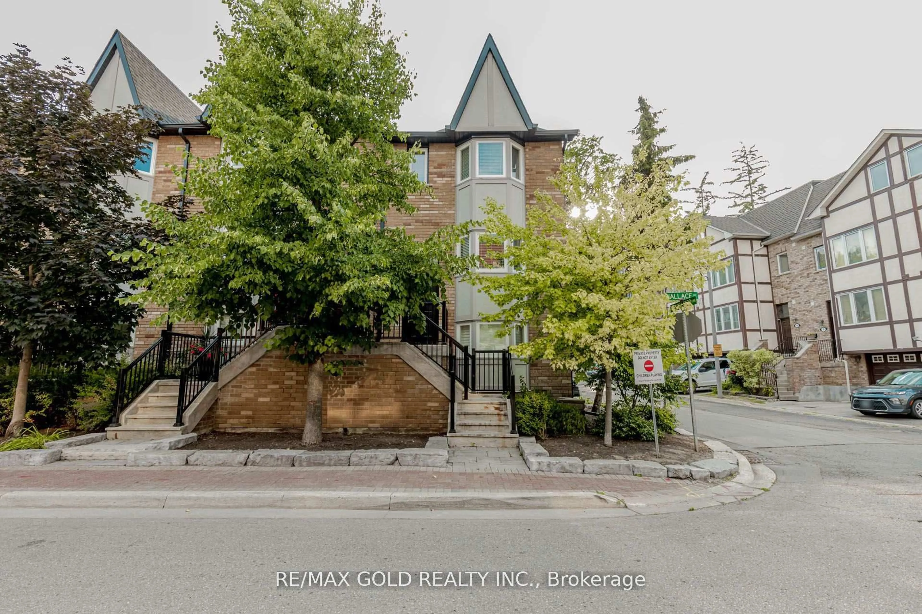Modern Living, Grounded in Comfort. Step into one of the largest and most desirable floor plans in this sought-after townhome community. This south-facing 2-bedroom, 3-bathroom home offers over 1,200 sq. ft. of thoughtfully designed living space that blends comfort and contemporary style. The bright, open-concept layout features modern finishes and sleek lighting fixtures throughout. Enjoy a well-appointed kitchen with ample cabinetry, spacious dining and living areas, and a convenient powder room on the main level. Upstairs, both bedrooms are generously sized, with ample natural light and comfort. This home truly stands out with three private terraces, including a sun-soaked rooftop retreat ideal for entertaining, relaxing, or enjoying stunning skyline views. Additional features include one underground parking space and a locker for extra storage. Located in the heart of Woodbridge, you're just minutes from parks, top-rated schools, grocery stores, gyms, restaurants, and shopping, with easy access to Highways 427, 400, and the Vaughan Metropolitan Centre. Public transit is at your doorstep, making commuting a breeze. Whether you're a first-time buyer, investor, or downsizer, this turnkey property offers an incredible opportunity to own in one of Vaughan Grove's most vibrant and connected communities.
Inclusions: Washer/Dryer, All Appliances, Electrical Light Fixtures, Window Coverings, Parking, Locker
