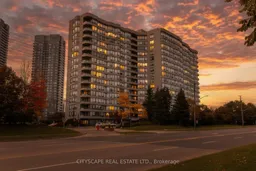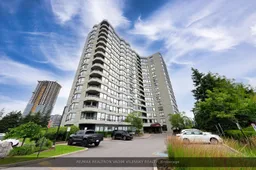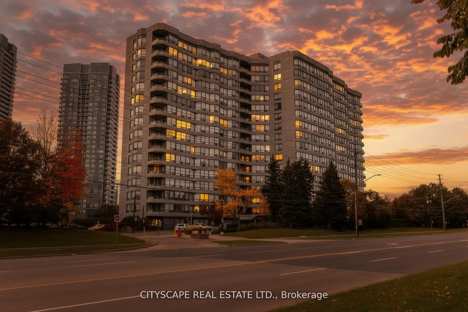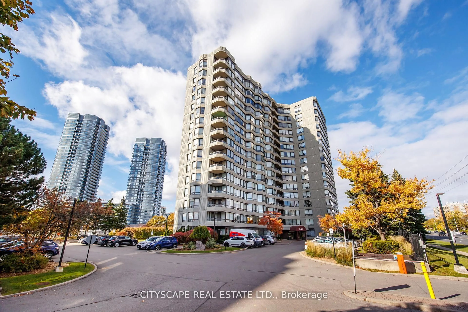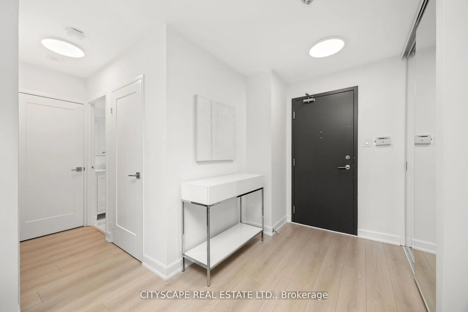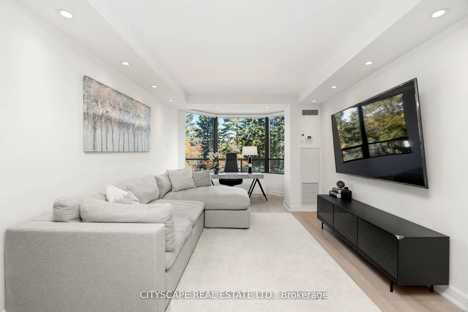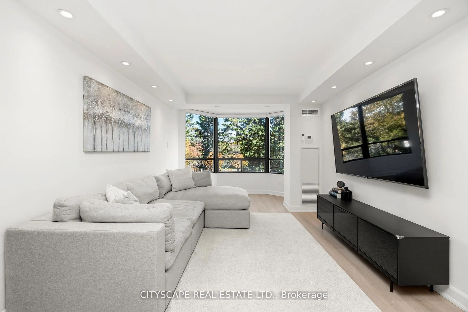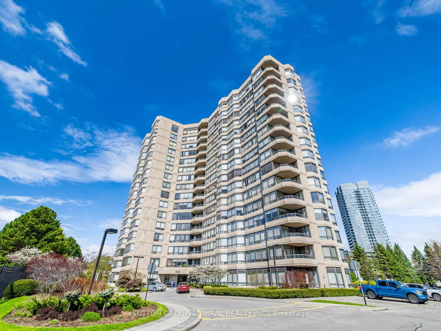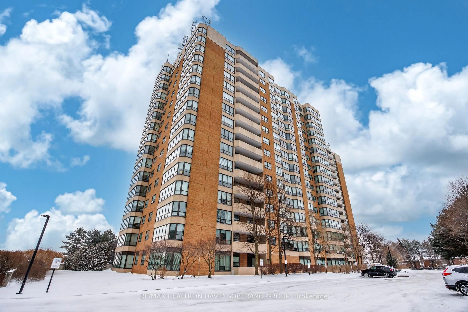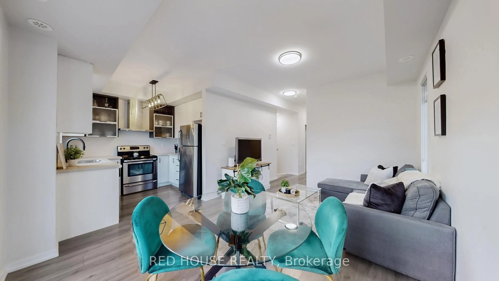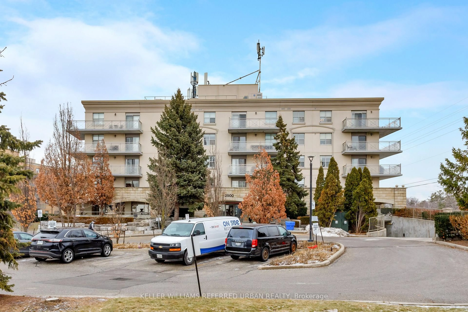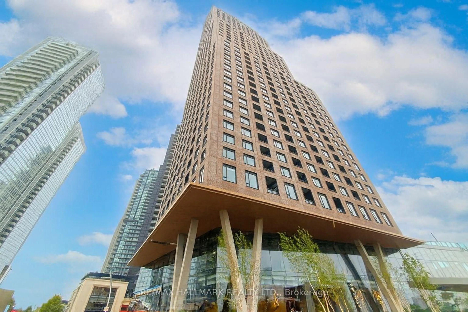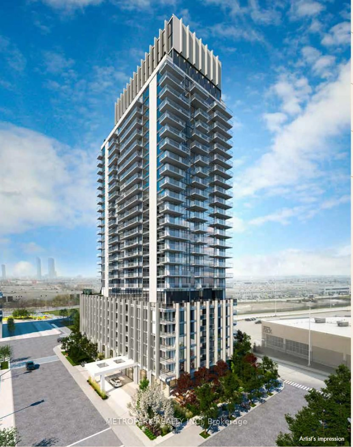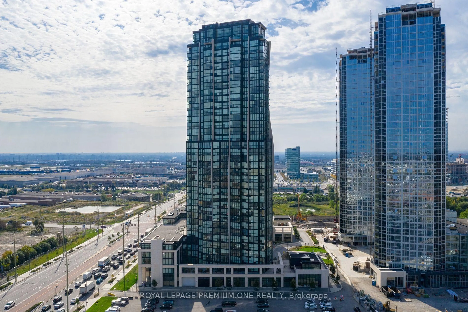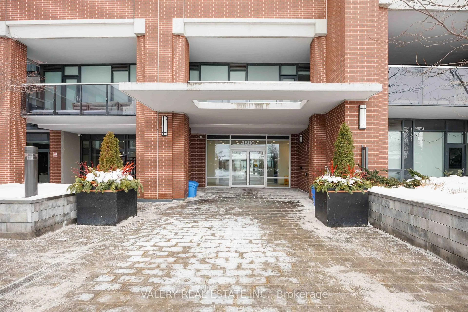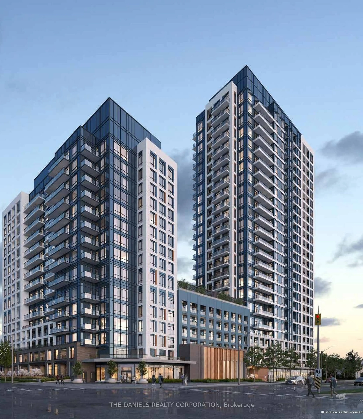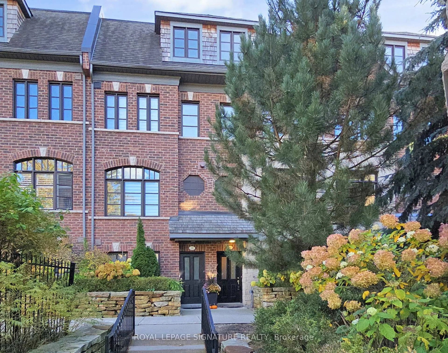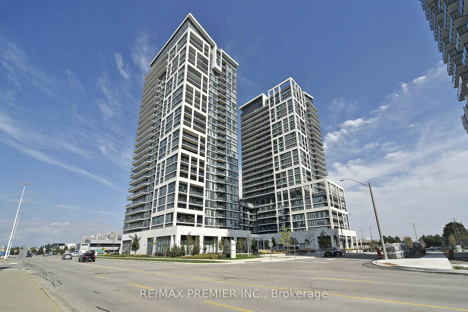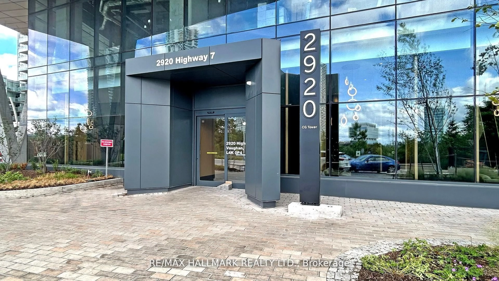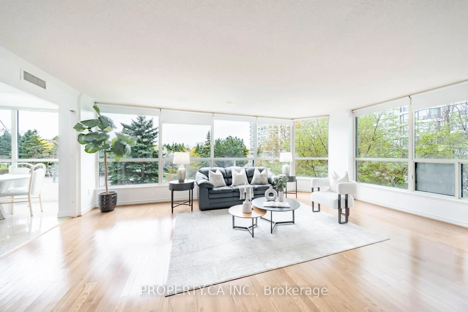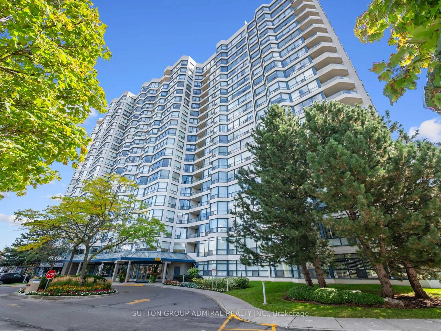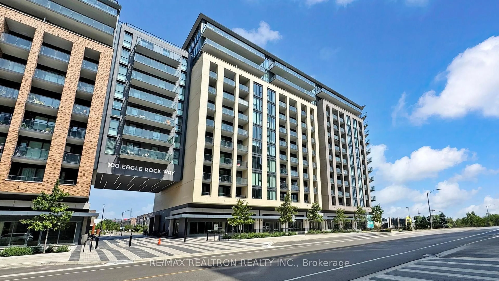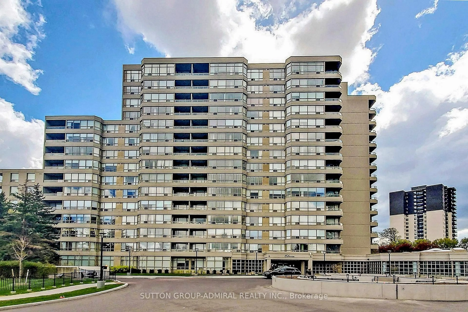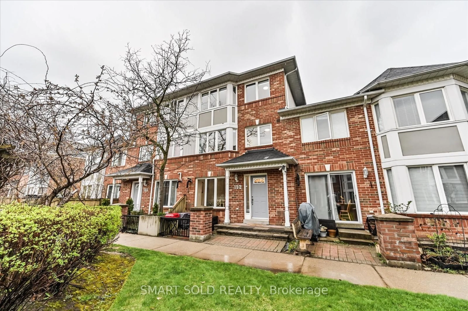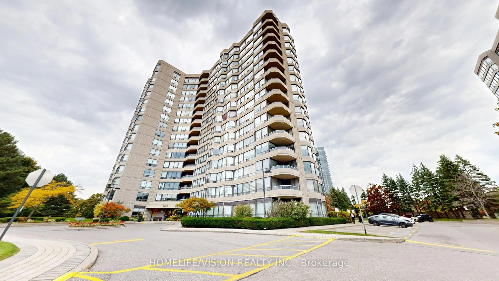7460 Bathurst St #209, Vaughan, Ontario L4J 7K9
Contact us about this property
Highlights
Estimated valueThis is the price Wahi expects this property to sell for.
The calculation is powered by our Instant Home Value Estimate, which uses current market and property price trends to estimate your home’s value with a 90% accuracy rate.Not available
Price/Sqft$647/sqft
Monthly cost
Open Calculator
Description
Step into luxury with this rarely offered split-bedroom suite, perfectly combining style, comfort, and functionality. Designed with thoughtful flow, the home features a formal dining room, a bright eat-in kitchen, and an open concept living area ideal for relaxing or entertaining guests. Renovated from top to bottom, every detail has been elevated - from the designer kitchen with stainless steel appliances to the modernized bathrooms, new flooring, and potlights throughout. Extra conveniences include an in-suite storage room AND an additional locker near your parking spot. With all utilities included, enjoy truly carefree living. This highly desirable building also offers top-tier amenities, including an outdoor pool, tennis court, Shabbat elevator and 24-hour gatehouse security. A beautifully updated home in a prime location - this one has it all!
Property Details
Interior
Features
Main Floor
2nd Br
3.85 x 2.7Pot Lights / Large Window / Closet
Solarium
2.1 x 3.3Large Window / Laminate / Combined W/Living
Kitchen
2.7 x 2.3Eat-In Kitchen / Modern Kitchen / Stainless Steel Appl
Dining
3.75 x 3.6Formal Rm / Laminate / Open Concept
Exterior
Parking
Garage spaces 1
Garage type Underground
Other parking spaces 0
Total parking spaces 1
Condo Details
Inclusions
Property History
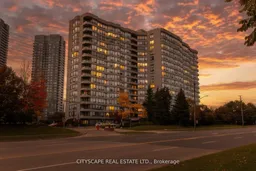 28
28