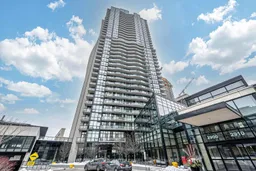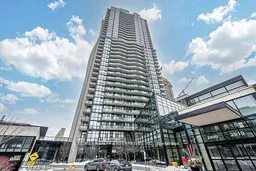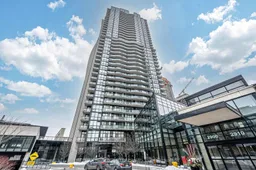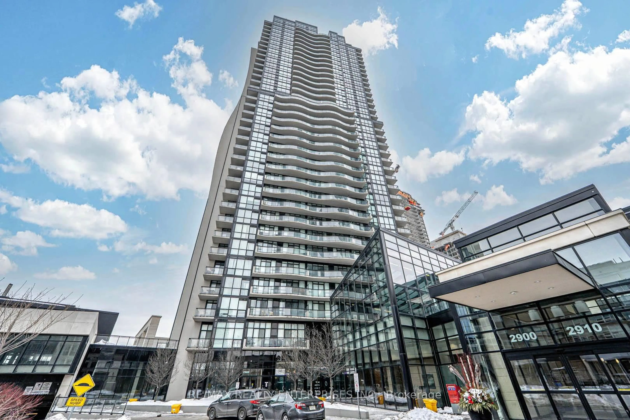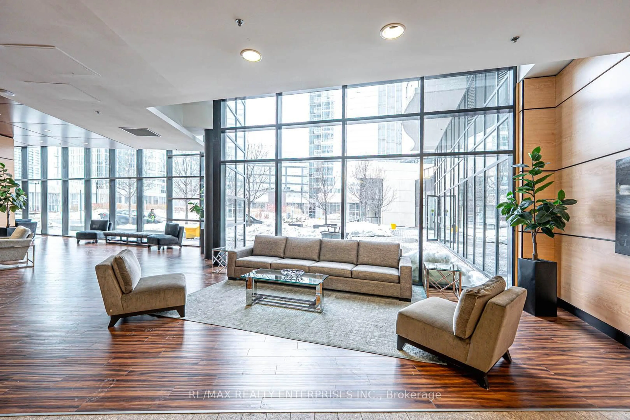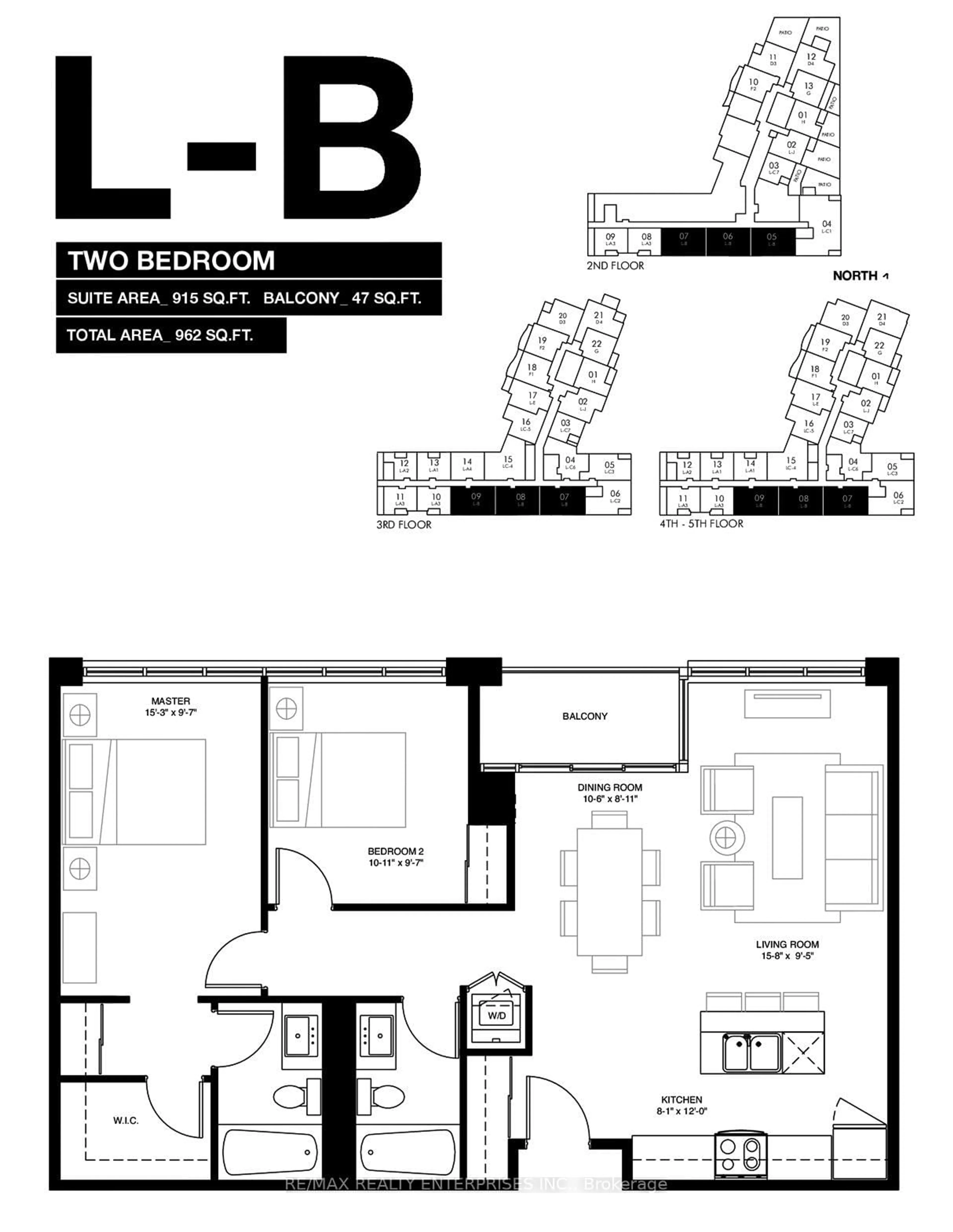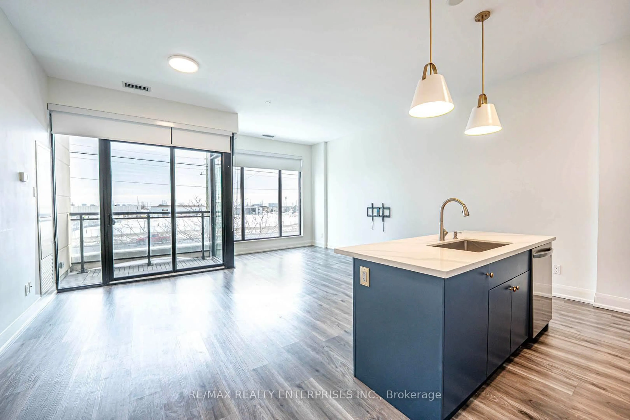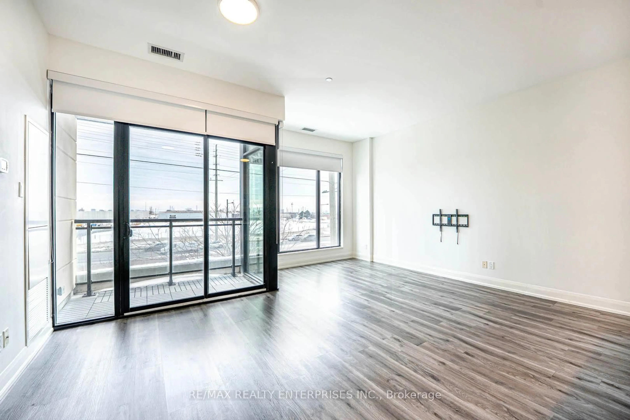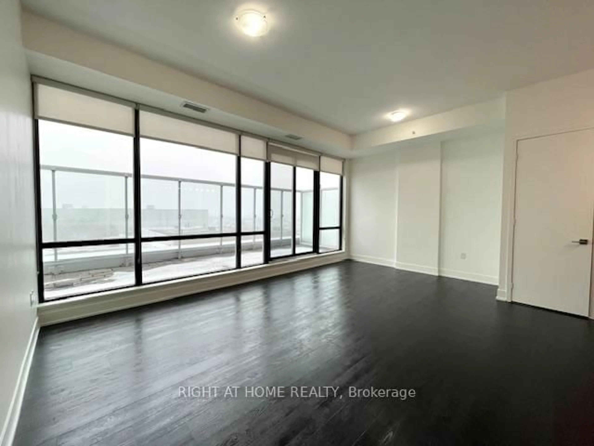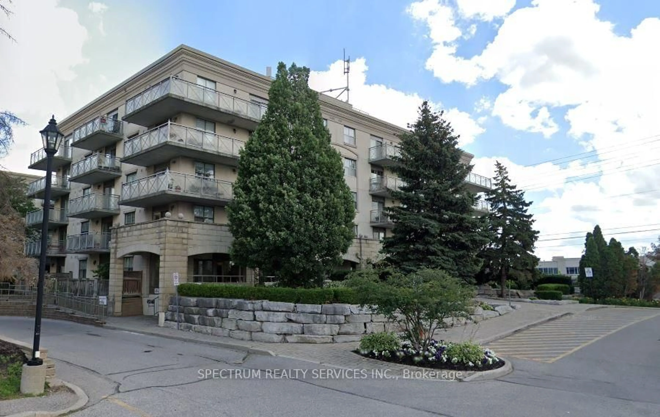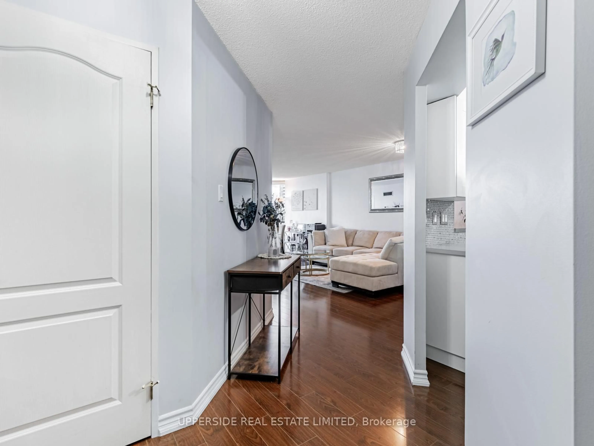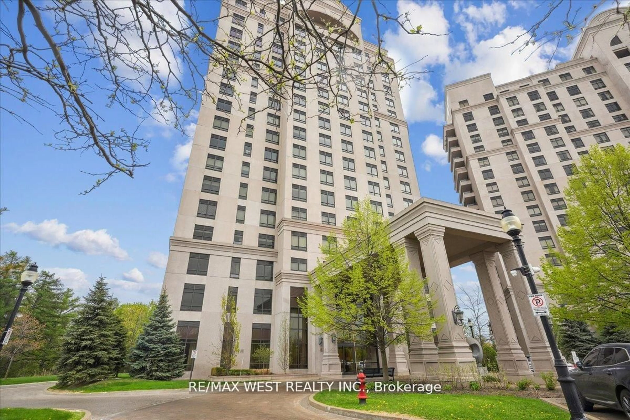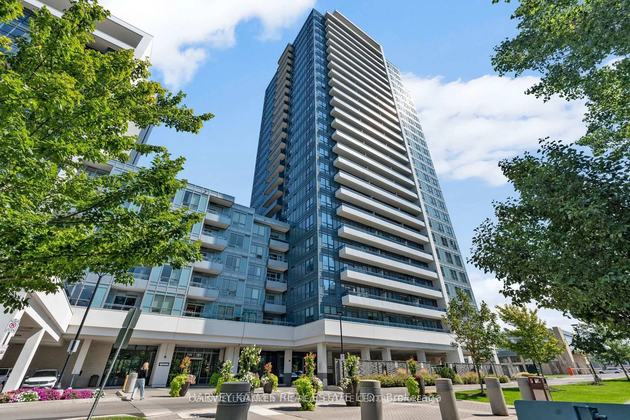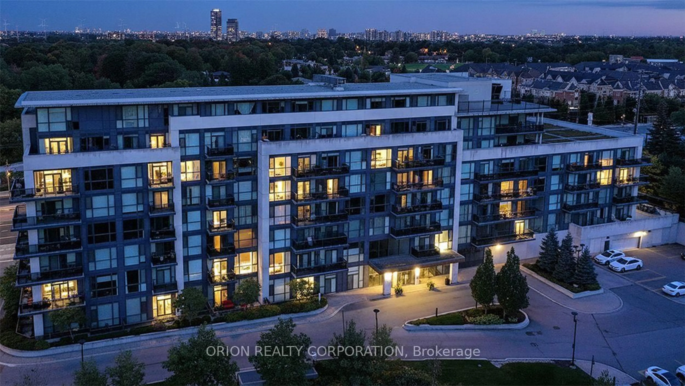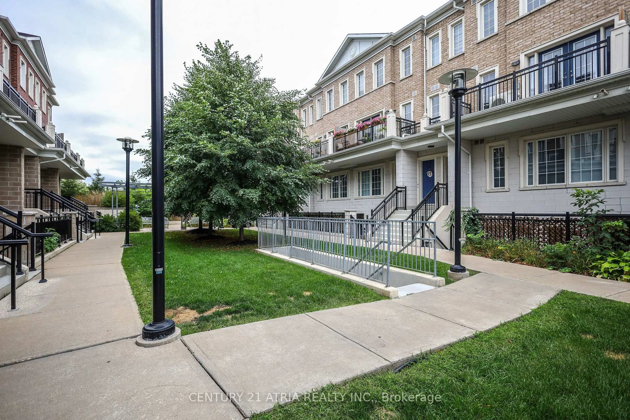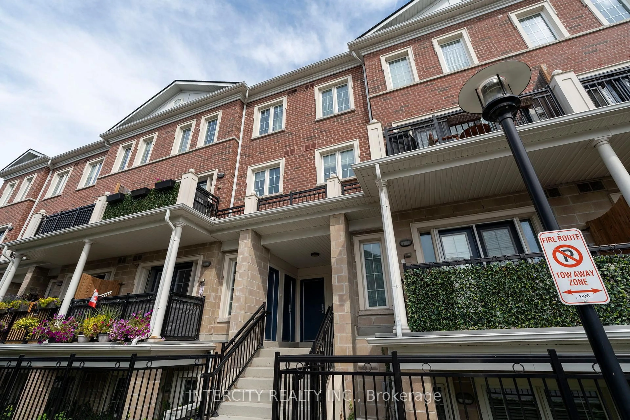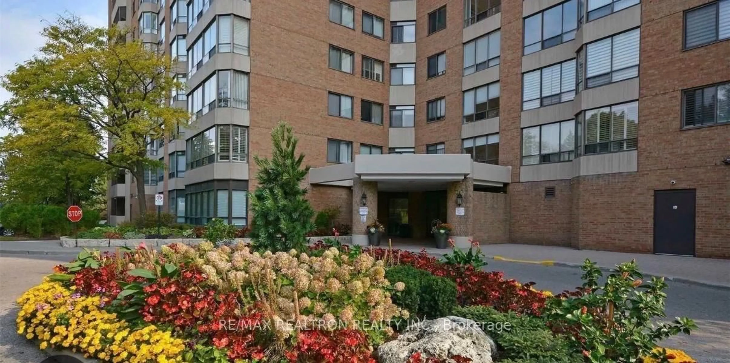2900 Highway 7 #206, Vaughan, Ontario L4K 0G3
Contact us about this property
Highlights
Estimated valueThis is the price Wahi expects this property to sell for.
The calculation is powered by our Instant Home Value Estimate, which uses current market and property price trends to estimate your home’s value with a 90% accuracy rate.Not available
Price/Sqft$686/sqft
Monthly cost
Open Calculator
Description
Are you looking for a bright south-facing condo with 10-foot ceilings and huge windows at a fantastic price? This beautifully renovated suite offers 915 square feet of stylish interior living space, plus a covered balcony. You'll love the open-concept layout featuring a renovated kitchen with tall cabinets, quartz countertops and stainless steel appliances. The suite includes custom room darkening blinds, upgraded light fixtures and in-suite laundry with new full-size front-load machines. Freshly painted throughout plus newer upgraded luxury vinyl plank flooring.. You'll be impressed by the king-sized primary suite with a 4-piece ensuite bathroom, walk-in closet, and two additional closet/storage spaces. The second bedroom, located directly across from the main bathroom, is also spacious, offering a closet and extra storage cupboard. Just outside your suite door, enjoy incredible amenities, including a wet & dry sauna, heated indoor pool, gym, yoga studio, guest suites, a party room with a kitchen, terrace with barbecues, games room, and kids' playroom, plus a 24-hour concierge and underground visitor parking. Bonus features include a medical clinic, pharmacy, Aisle 24 Market, and more on the ground floor! With a premium location close to the subway for easy downtown commuting and just minutes from shopping, entertainment, and the 400, 407, and 401 highways, this condo includes one locker, one parking spot located near accessible power door entrance plus extra spots are available on a monthly basis in visitor parking. Note: some photos show virtual staging.
Property Details
Interior
Features
Main Floor
Primary
4.65 x 2.922nd Br
3.33 x 2.92Dining
3.2 x 2.72Living
4.78 x 2.78Exterior
Features
Parking
Garage spaces 1
Garage type Underground
Other parking spaces 0
Total parking spaces 1
Condo Details
Inclusions
Property History
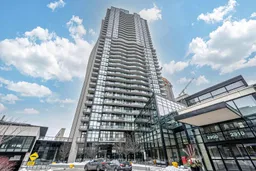 44
44