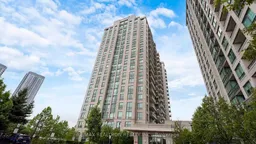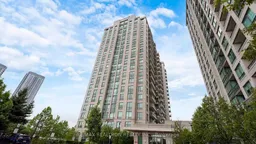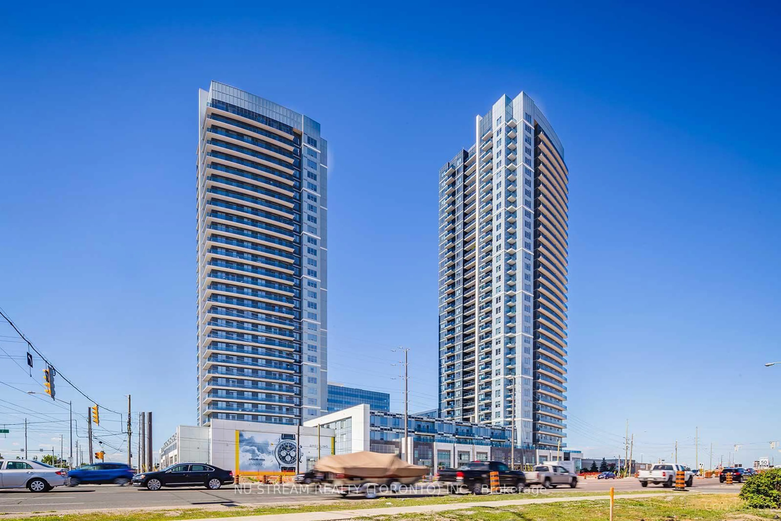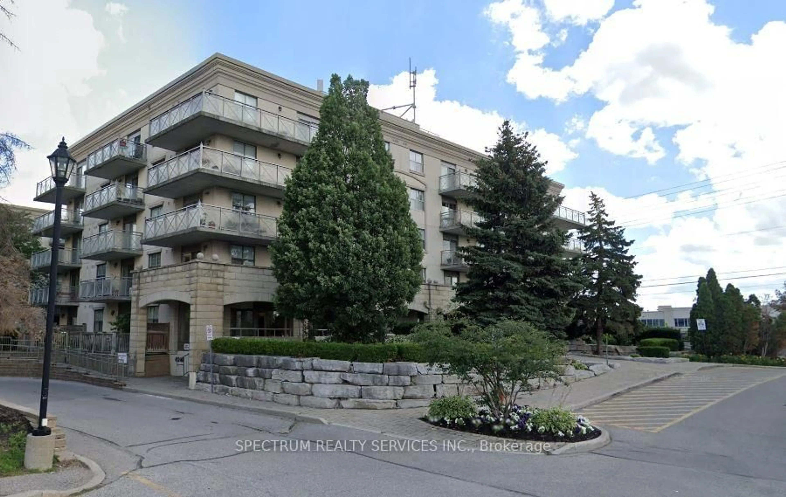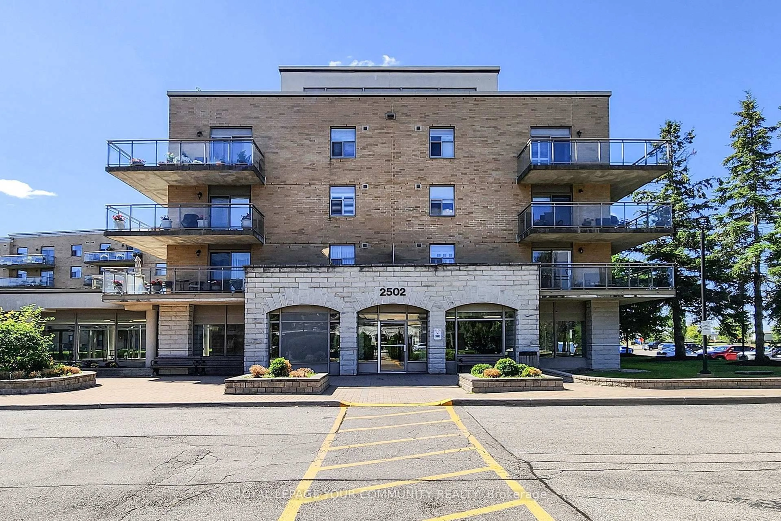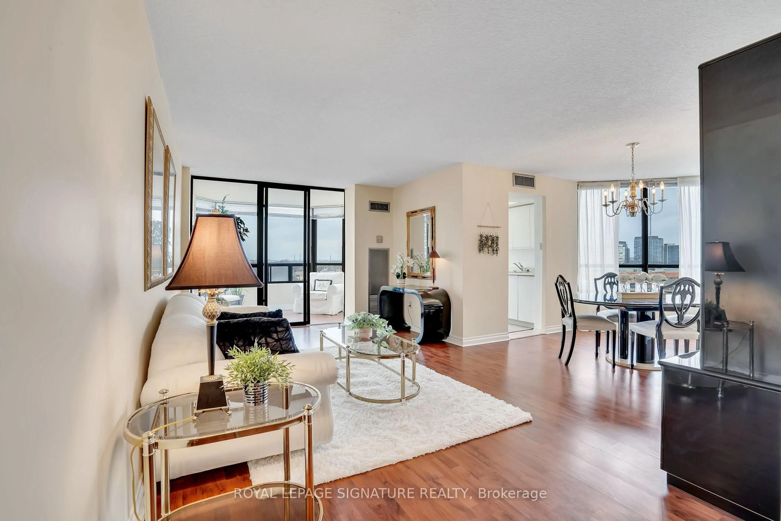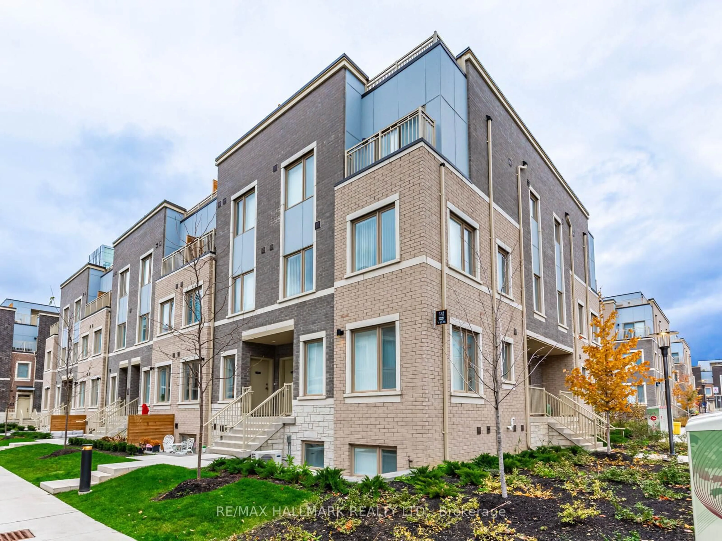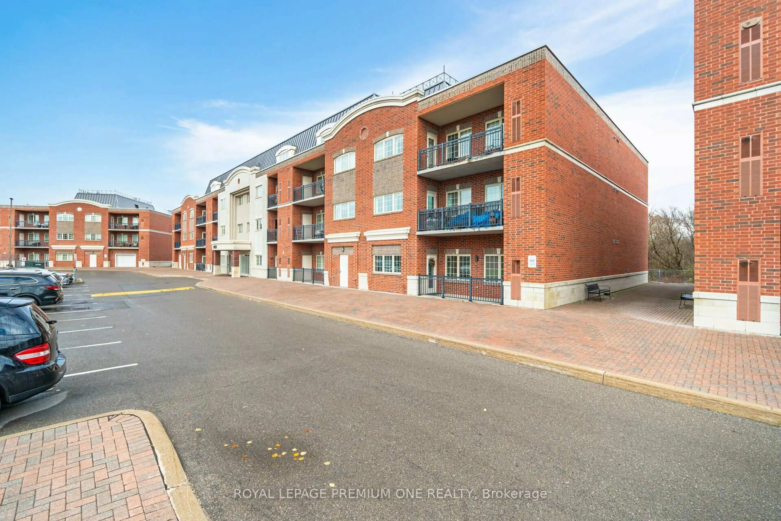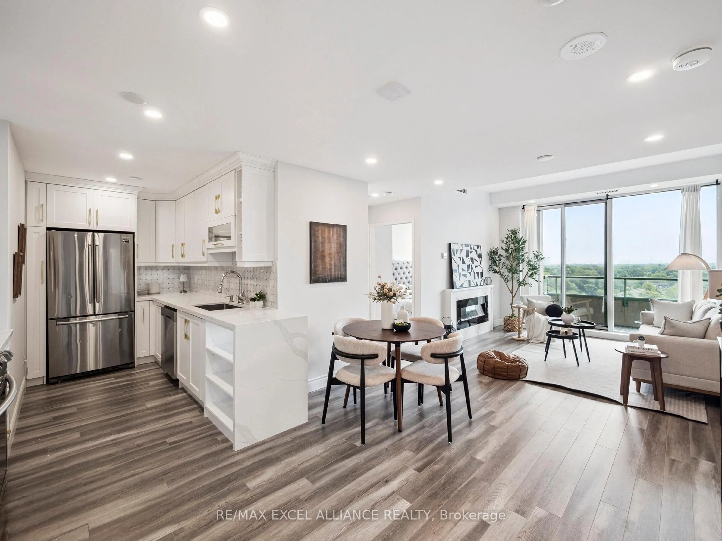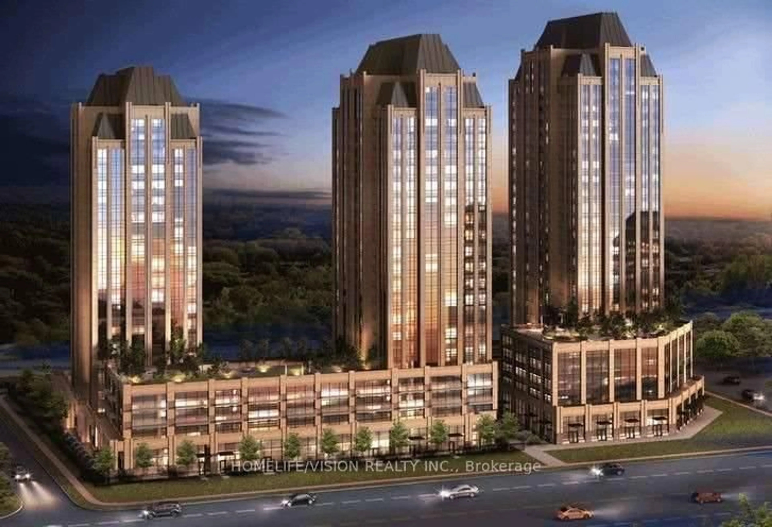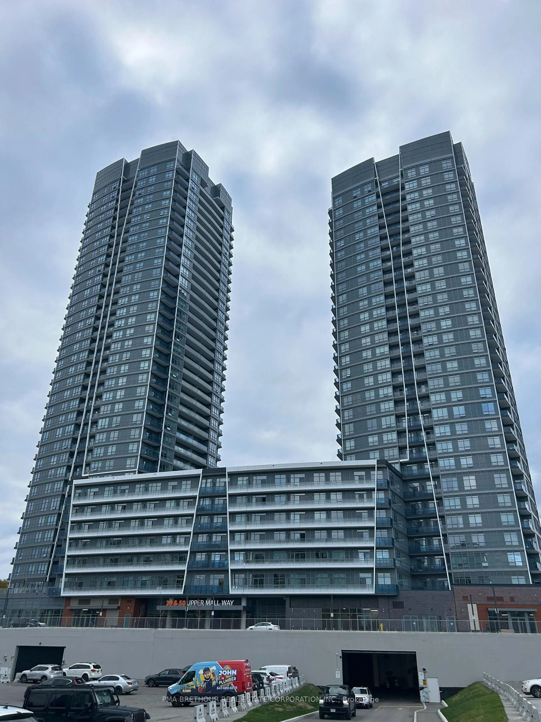Welcome to this bright and spacious 2-bedroom, 2-bathroom condo in the highly sought-after Promenade Park Towers. With almost 900 sqft of beautifully laid-out living space, this suite features a sun-filled open concept design, Soaring 9' Ceilings, a split-bedroom layout for added privacy, and a large kitchen with stainless steel appliances, chef grade hood-fan, water filtration system and ample counter space. Recently painted throughout and move-in ready! Step out onto your private balcony and take in the stunning views. The building offers top-tier amenities including an indoor pool, 24-hour concierge, gym, party room, sauna, game room, theatre, BBQ courtyard, and even a putting green. Conveniently located just steps from Promenade Mall, public transit, highways 7 & 407, restaurants, shops, and more. 1 owned parking space, 1 locker, all stainless steel appliances (fridge, stove, built-in microwave, dishwasher), stacked washer/dryer, all existing light fixtures, and window coverings.Dont miss this incredible opportunity to live in one of Thornhills best buildings!
Inclusions: Stainless Steel Fridge/Stove/Dishwasher/Microwave,Washer & Dryer, Bathroom Bidets,1 Parking,1 Locker (Parking P3-42, Locker P3-104)
