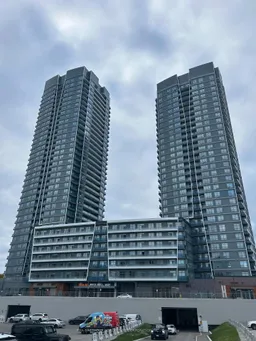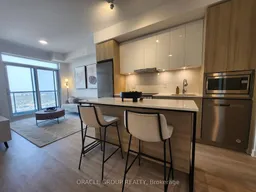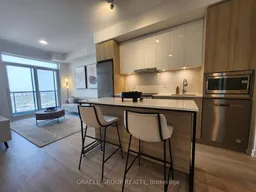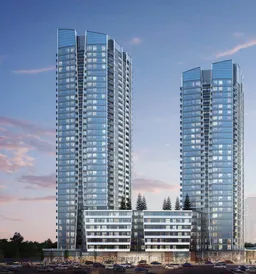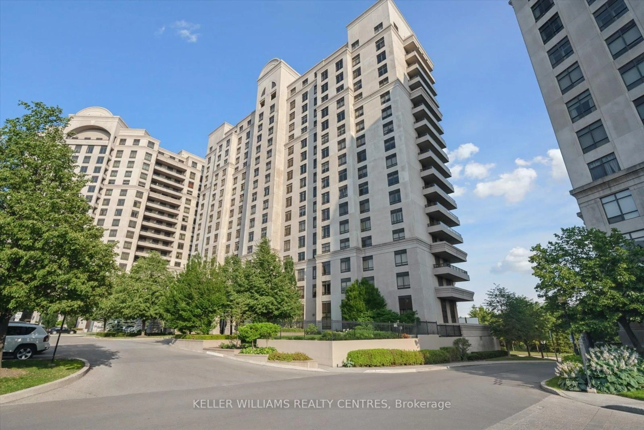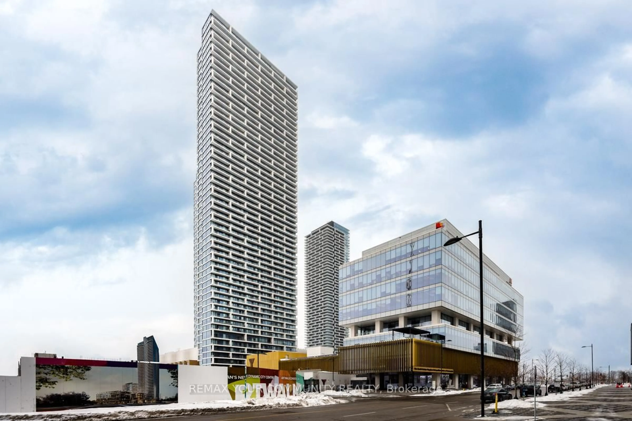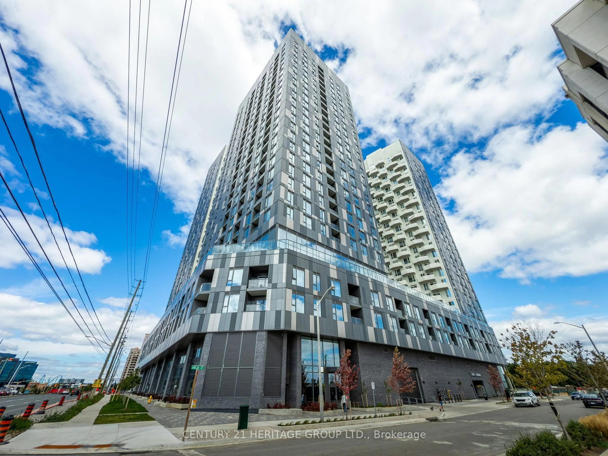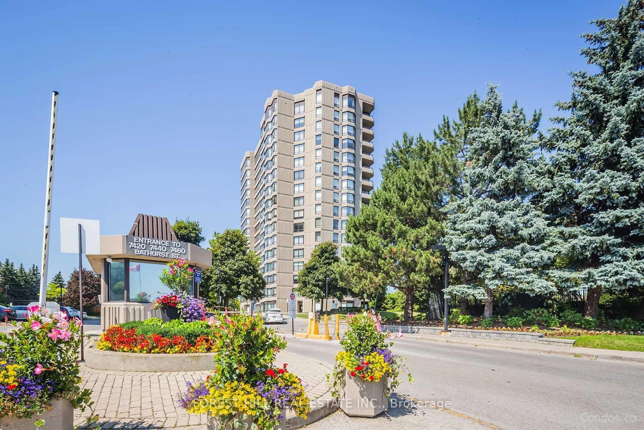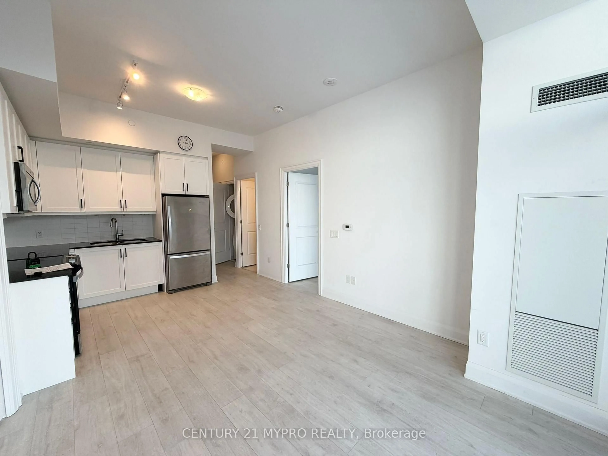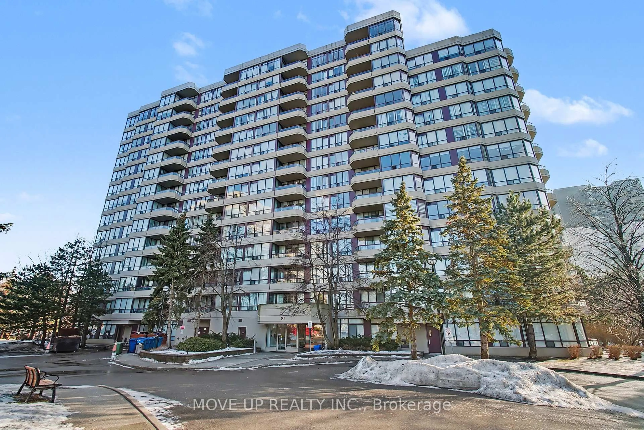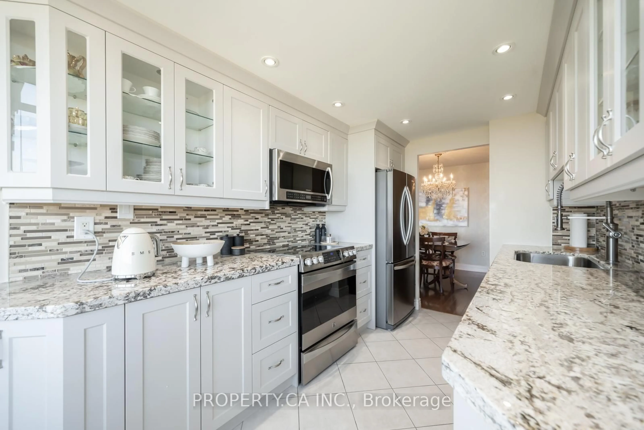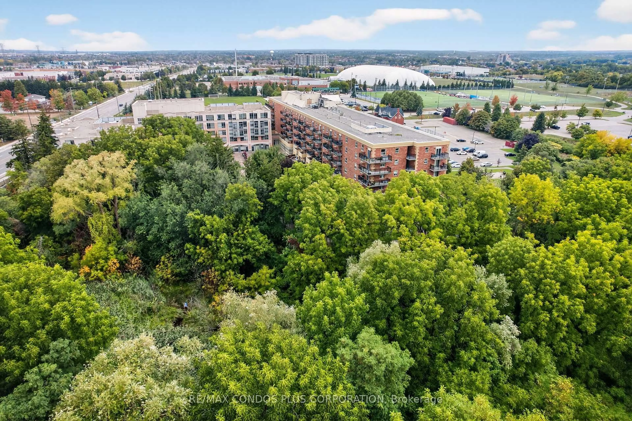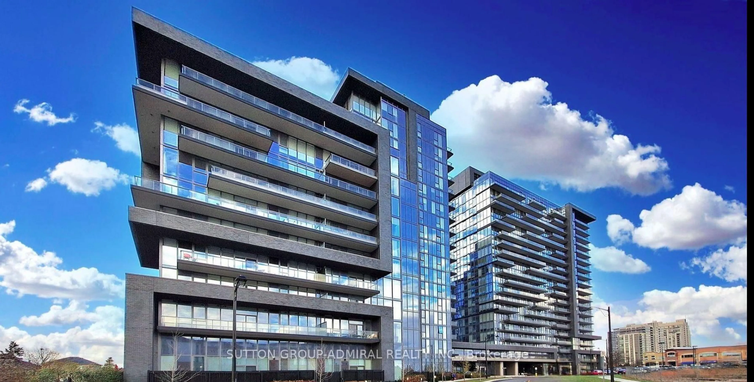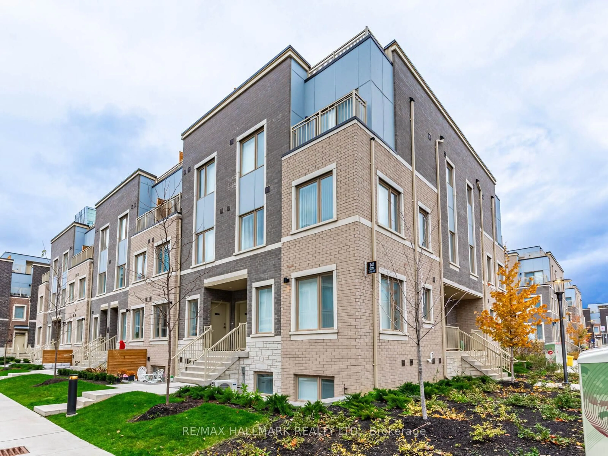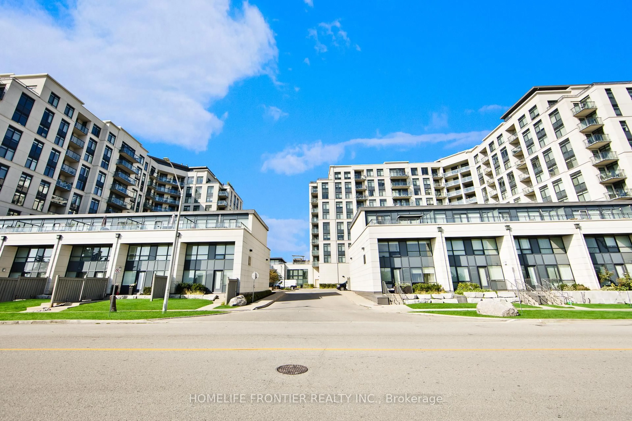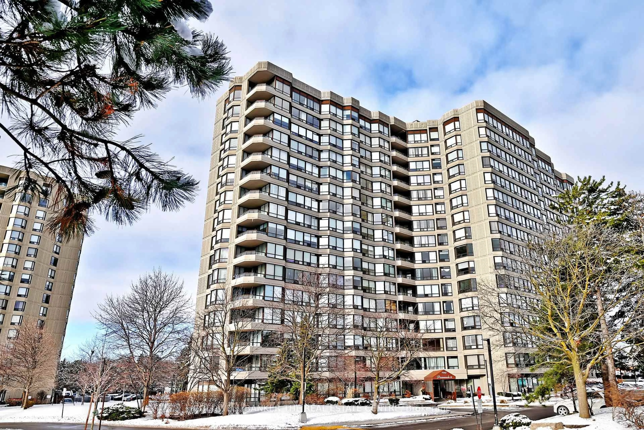BRAND NEW ONE BEDROOM + DEN! Introducing Promenade Park Towers, a new expression of modern urban living in Thornhill, Promenade Park Towers' commanding presence of two glass towers makes a stunning statement on the Vaughan skyline. Connecting the residences is a stylish podium and an elevated 20,000 Sq. Ft. outdoor green roof terrace, with countless building amenities and direct access to the Promenade shopping centre! The new urban vibe at Bathurst & Centre Street offers close proximity to supermarket, restaurants and theatre, everything you need at your fingertips. You're also conveniently close to trails, parks and transit. This is connected modern living at its best!
Inclusions: Several upgrades in the unit, Laser Island in kitchen with Cabinetry, Valance lighting in kitchen, Framed mirror closet door in den, Framed mirror closet door in master bedroom and Frameless mirror sliding door in foyer. Stainless steel fridge, ceran-top stove, microwave, range hood and B/I dishwasher; quartz countertops; undermount sinks; washer/dryer; smoothceilings throughout; frameless mirror sliders in foyer; kitchen island valance lighting; standard locker; Value Sub Total: $14,580.00 plus HST
