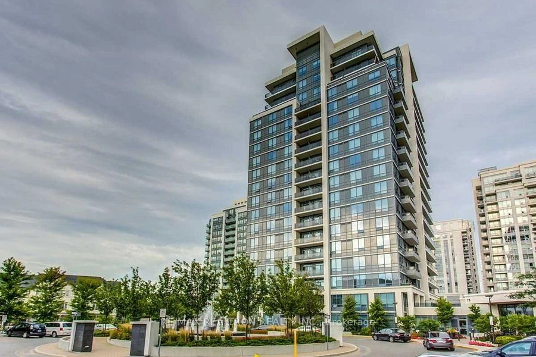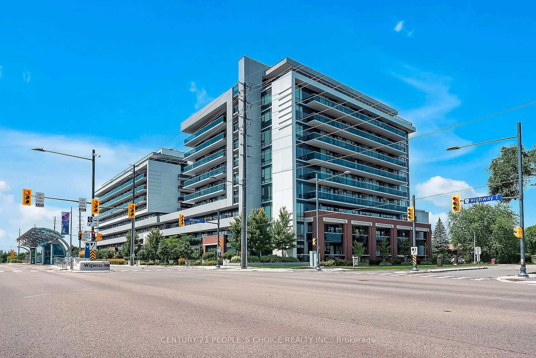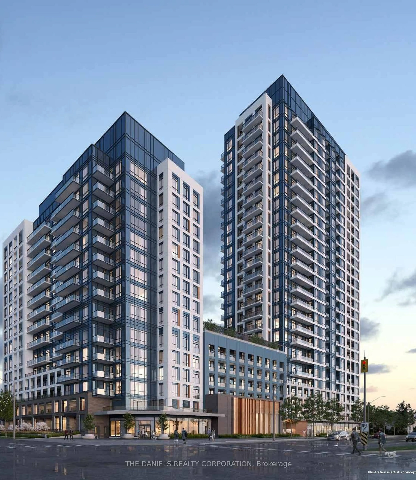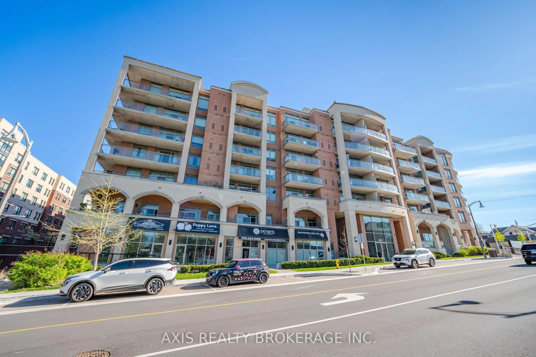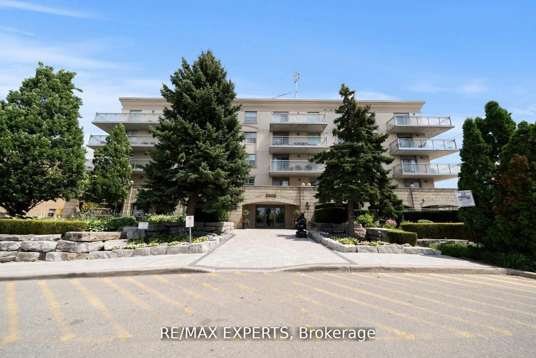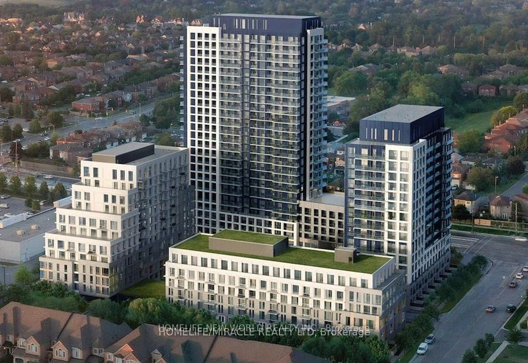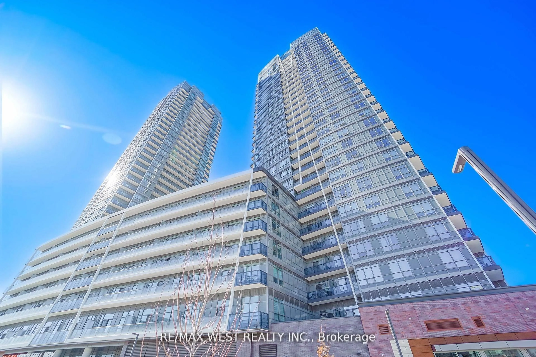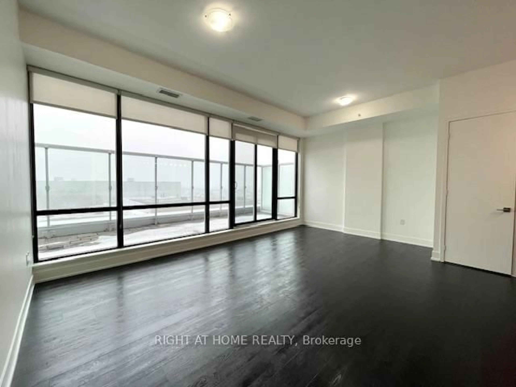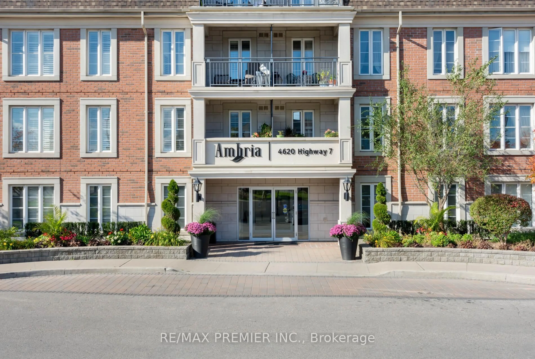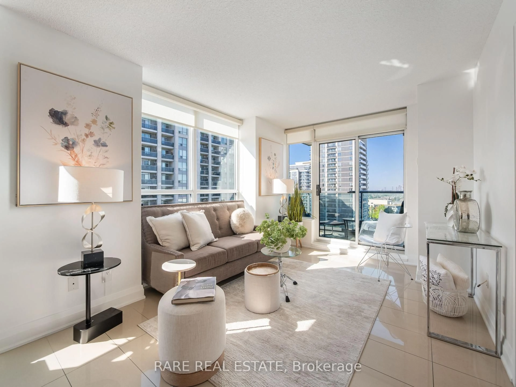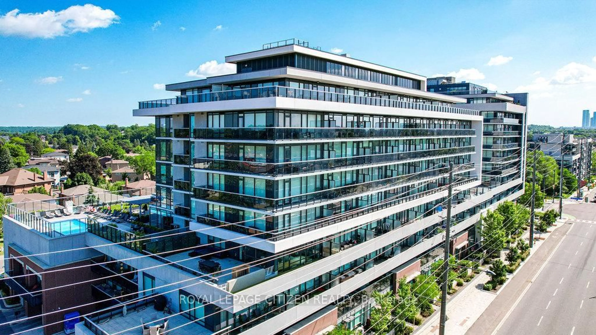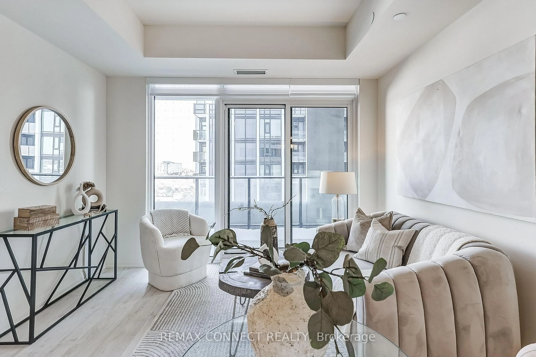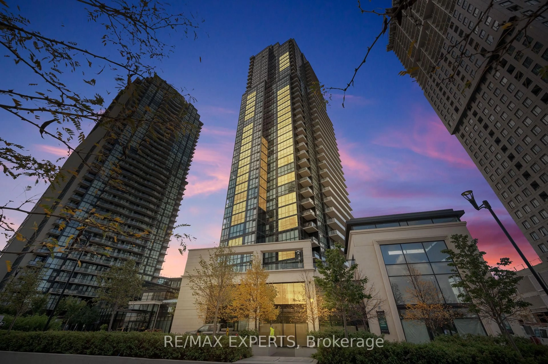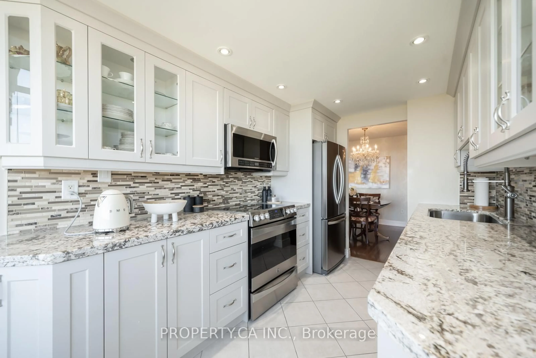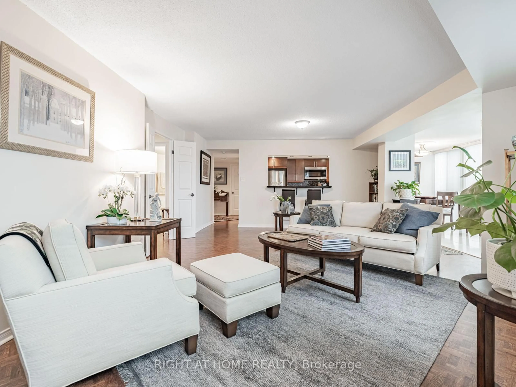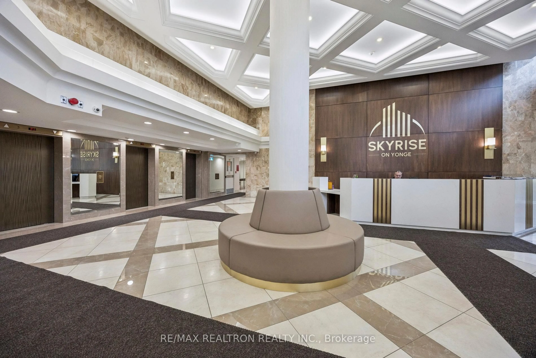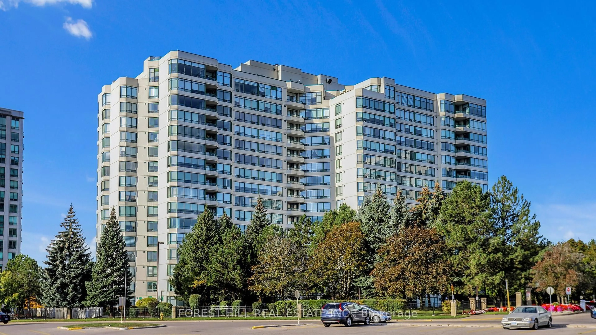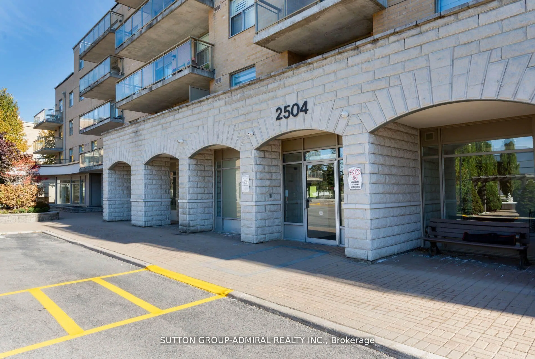Step into sophistication with this spectacular 2-bedroom corner residence in one of Vaughan's most coveted condo communities. Boasting nearly 900 square feet of modern living space and soaring 9-foot ceilings, this sun-drenched home features unobstructed northwest views that flood the interior with natural light and breathtaking sunsets. The gourmet kitchen is a true centerpiece, complete with custom cabinetry, premium stainless steel appliances, Caesar stone countertops, a sleek breakfast bar, and a designer undermount sink with a single-hole faucet. Entertain in style in the open-concept living and dining area, finished with rich upgraded walnut laminate floors that extend seamlessly into the second bedroom. A front-loading washer and dryer add both convenience and elegance. Retreat to exceptional amenities designed for luxury and leisure, including a resort-style indoor pool, rejuvenating sauna, stylish party lounge, and an expansive rooftop garden oasis. Perfectly positioned steps from Promenade Mall, top-ranked schools, and minutes to Hwy 407, this home offers a lifestyle that blends comfort, convenience, and prestige. This is more than a condo, its your next chapter in refined living.
Inclusions: All Electric Light Fixtures, Window Coverings, Stainless Steel (Fridge, Stove, Dishwasher & Microvent), Front Load Washer & Dryer.
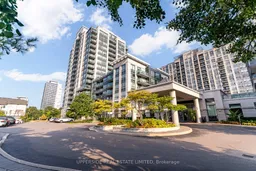 32
32

