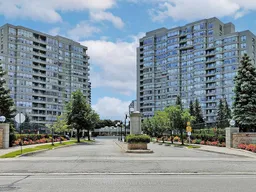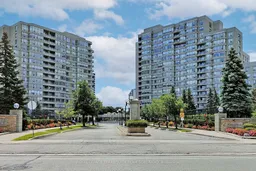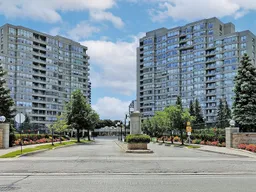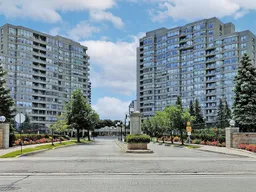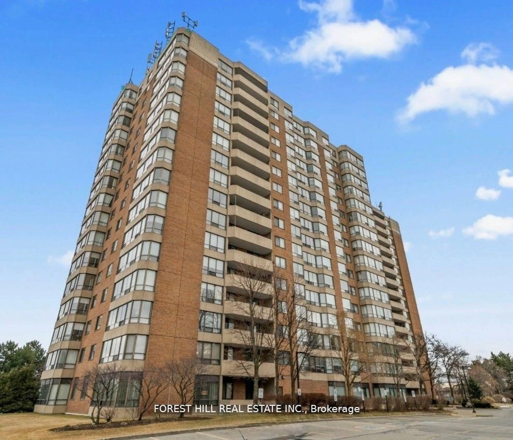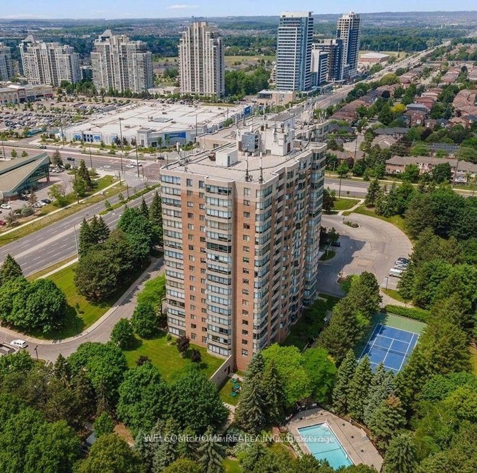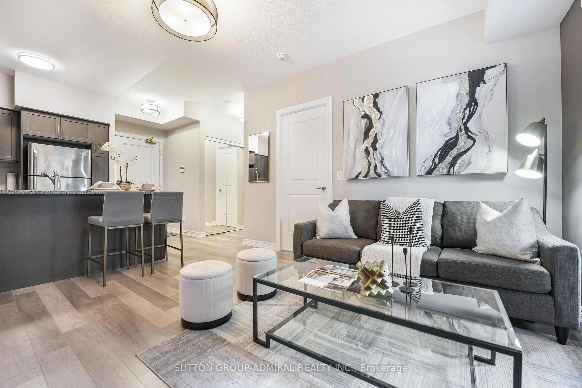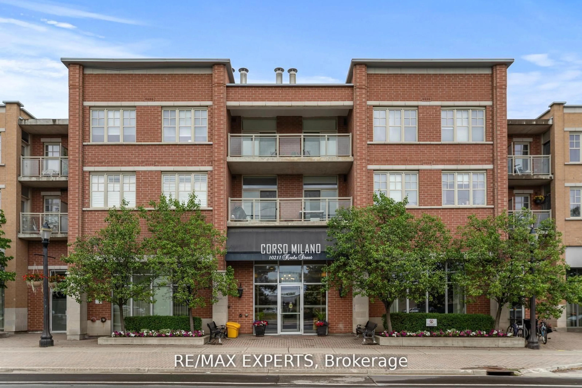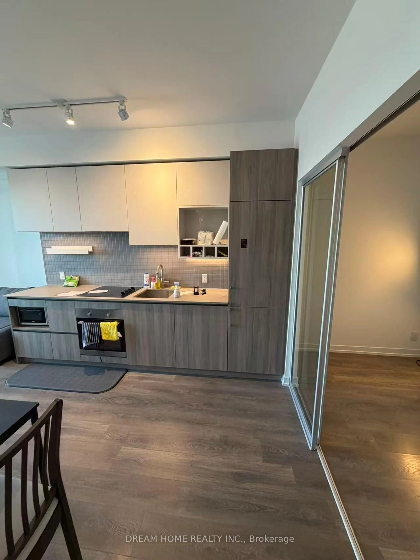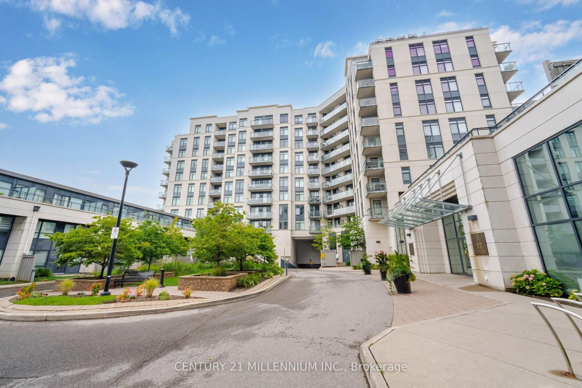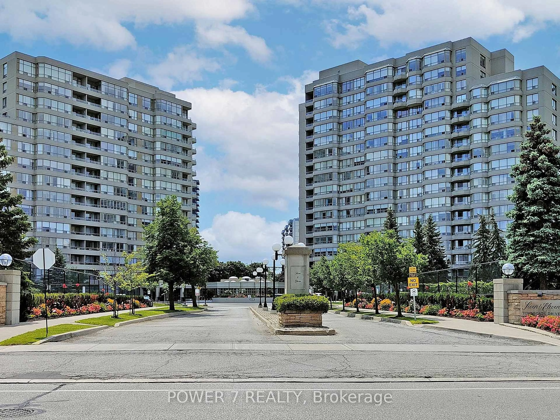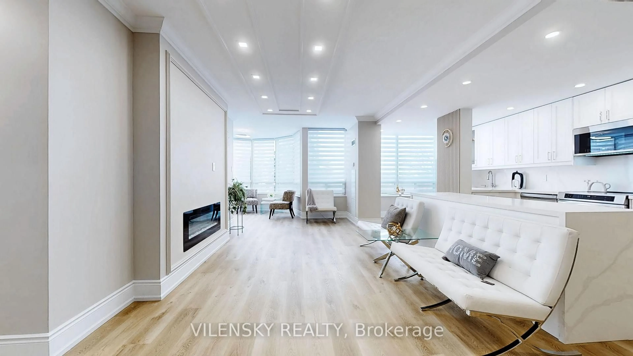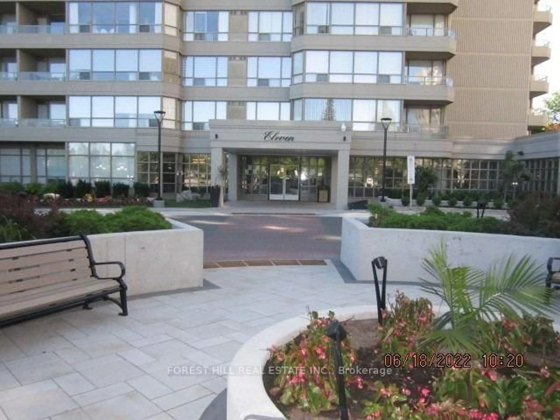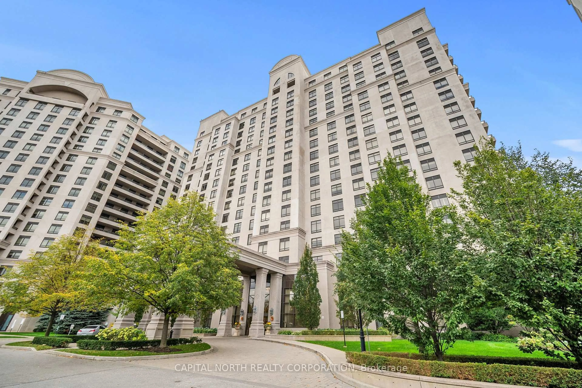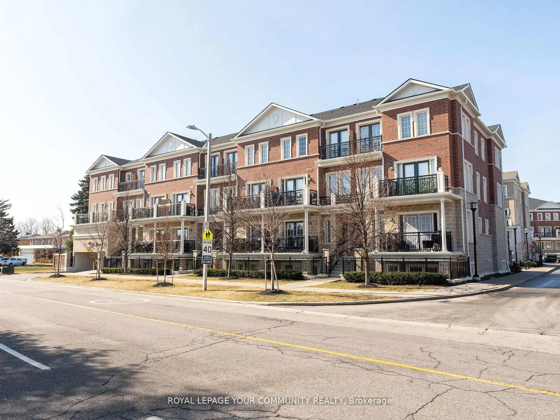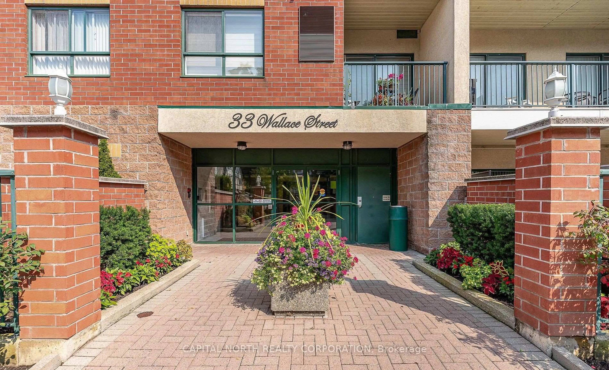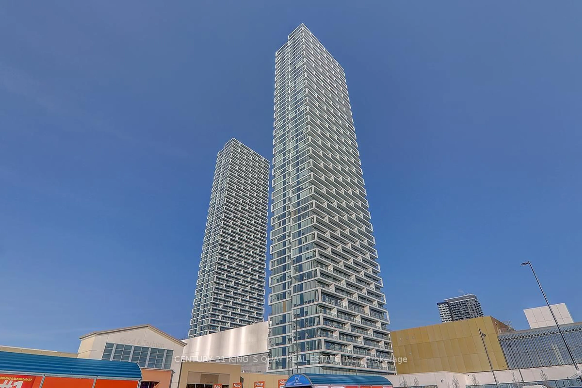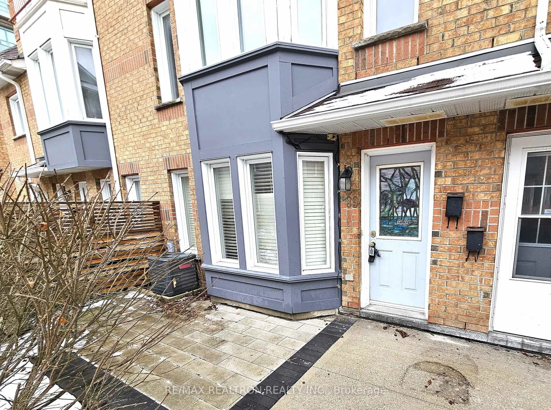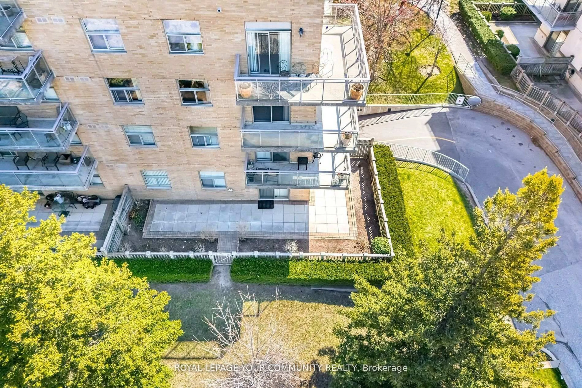Embrace The Luxury Condo Lifestyle In This Beautifully Designed 2-Bedroom, 2-Bathroom Unit Located In A Prestigious High-Rise Near Bathurst And Steeles. This Spacious, Sun-Filled Home Features A Functional Open-Concept Layout With Porcelain Tile In The Foyer, Mirrored Closets, Elegant Wainscoting, Oversized Windows, Crown Moulding, Pot Lights, And Ensuite Laundry. The Modern Galley Kitchen Is Equipped With Stainless Steel Appliances, Quartz Countertops And Backsplash, Under-Cabinet Lighting, Glass Display Cabinets, And A Bright Breakfast Area With Wraparound Windows. The Combined Living And Dining Area Flows Seamlessly Into A Large Sunroom Offering Stunning Scenic Views. The Primary Bedroom Includes Large Windows, Blackout Blinds, A Walk-In Linen Closet, And A Spa-Like 4-Piece Ensuite, While The Second Bedroom Features Custom Closets And Frosted Sliding Doors. Residents Enjoy A Wealth Of Amenities Including An Indoor Pool, Sauna, Gym, Squash And Tennis Courts, Meeting Room, Guest Suites, Visitor Parking, And 24-Hour Concierge. Ideally Situated Just Steps To TTC, Major Highways, Shopping, Restaurants, Parks, And Schools, This Meticulously Maintained Unit Is Move-In Ready And A Must-See!
Inclusions: S/S Fridge, S/S Range, S/S Micro, Dishwasher, Large Front Load W/ Dryer. All Upgraded Window Coverings. All Elf's & Dimmers. All Utilities With Cable Included In Monthly Fee.
