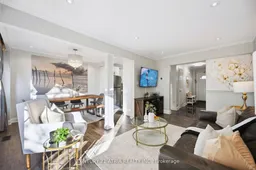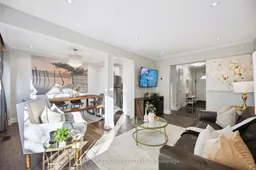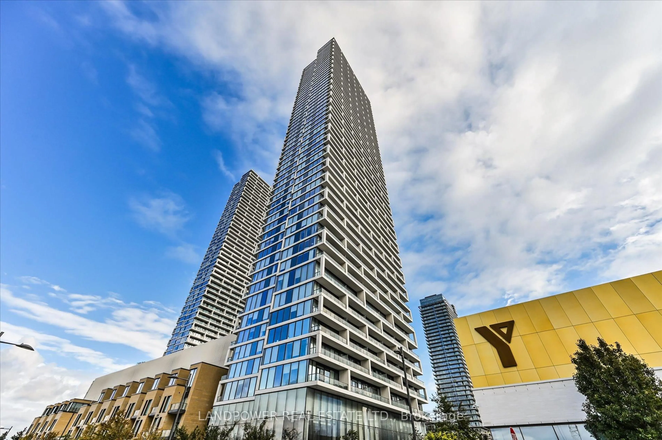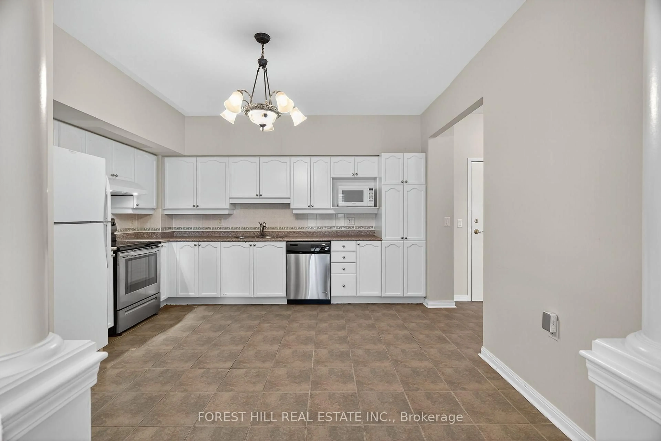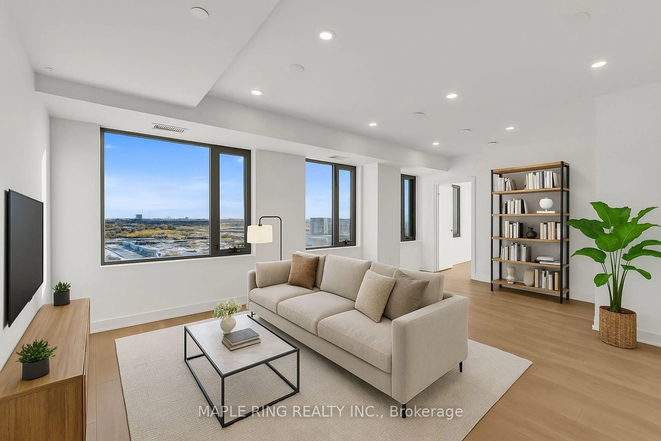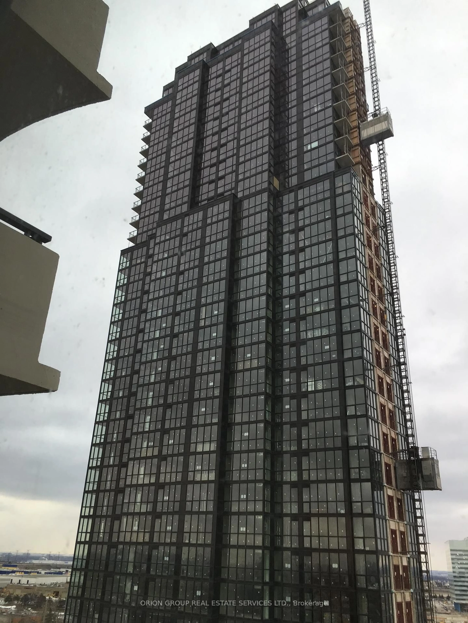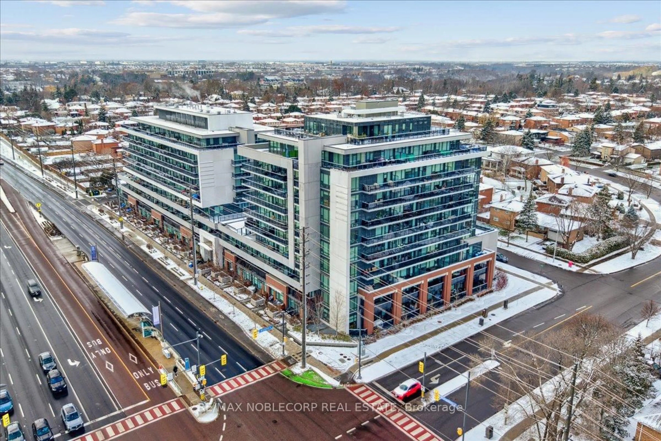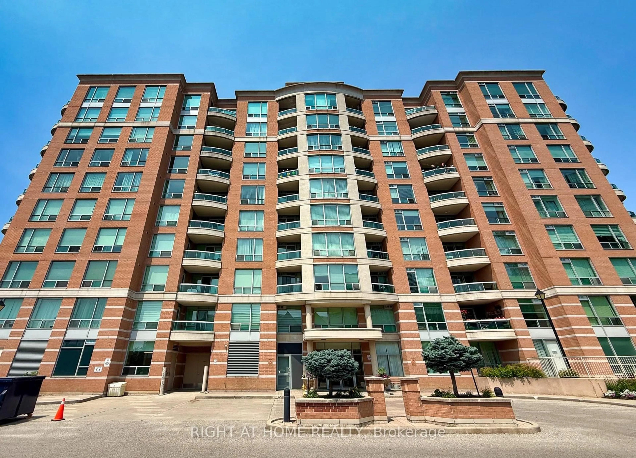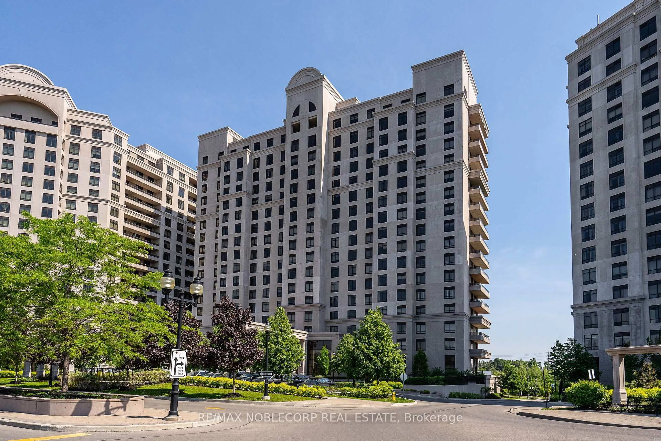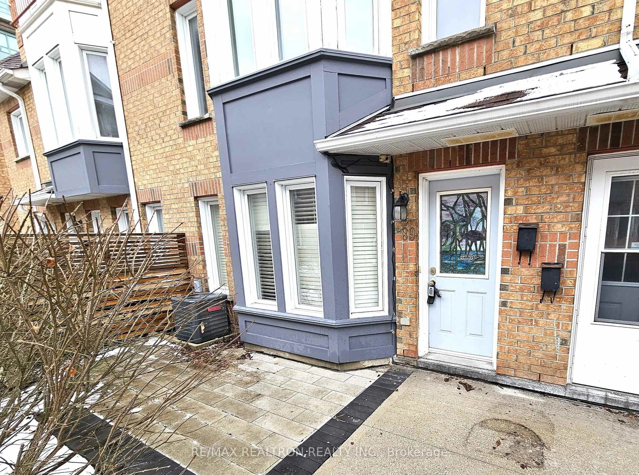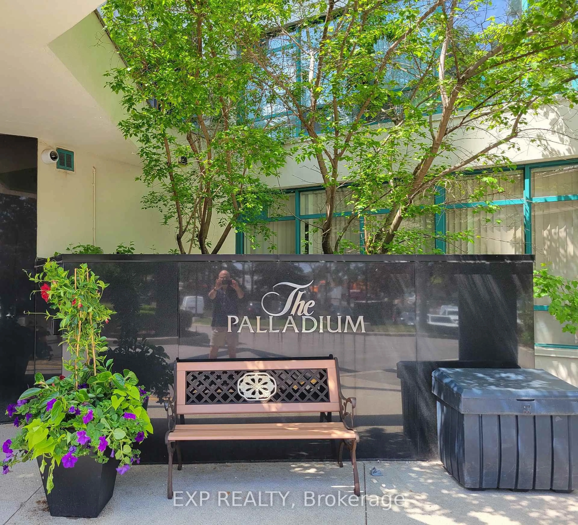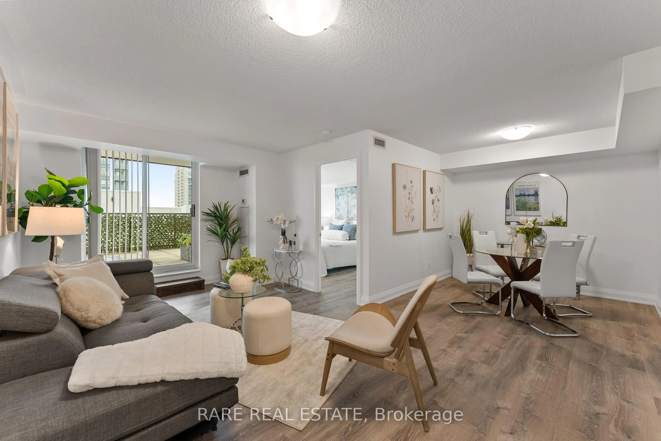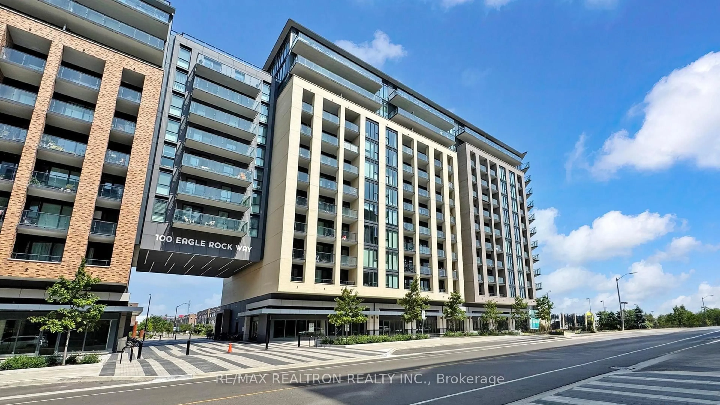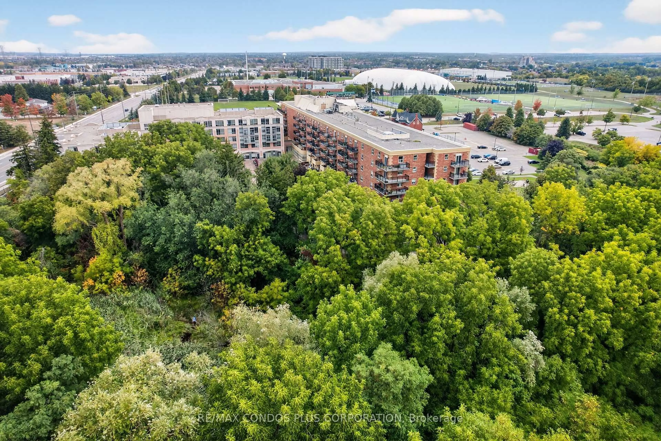Experience the perfect blend of nature and convenience in this immaculate home! Backing onto acres of green space & trails + Boasting 3 bedrooms, 2 washrooms, 2 parking spots (1 garage & 1 driveway) + Meticulously maintained gem features a W/O finished basement, smooth ceilings + Laminate/tile floorings + Private backyard oasis, ideal for entertaining or winding + ***Loaded with upgrades*** Windows and doors replaced (2019), NEW elegant LED light fixtures & pot lights with dimmer switches (2022), BBQ gas line on deck(2018), updated kitchen (counters, sinks, lights - 2022), New stainless steel appliances (2022), renovated 4pc washroom (2022), upgraded 2pc washroom (2025), all bedroom ceiling fans replaced (2022), Smart Home (Nest Thermostat) + Conveniently located mins to Hwy 7/407/400, Vaughan Mills mall, plazas, hospital, & grocery stores + Steps to public transit (<350m/5 min walk), tennis courts, soccer field, schools, Rainbow Creek Park, and direct access to walking trails from your very own backyard. Condo Fees Include: Water, cable TV/Unlimited high speed internet, all amenities (heated pool, basketball court, party room), snow removal, lawn care, building insurance, driveway, & exterior brick maintenance, window & roof replacement***OFFERS ANYTIME***
Inclusions: All existing light fixtures including outdoor string lights, all kitchen appliances (fridge, stove, built in microwave, dishwasher), basement fridge, humidifier, washer, dryer, garage door opener with 2 remotes, BBQ!
