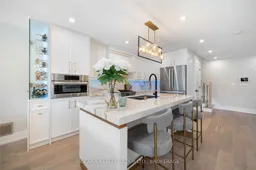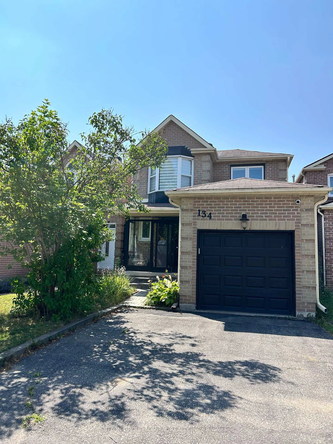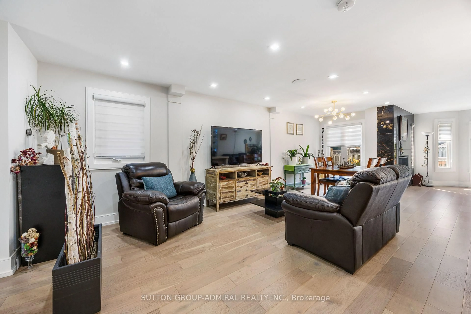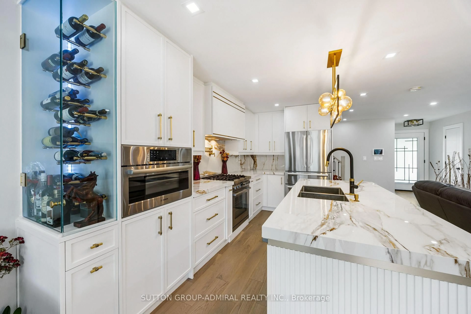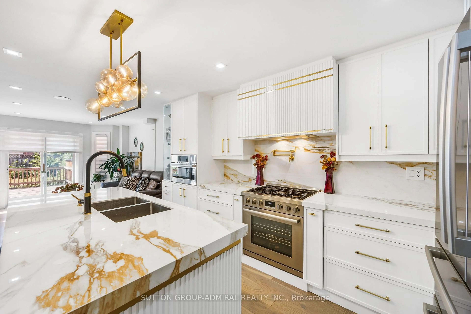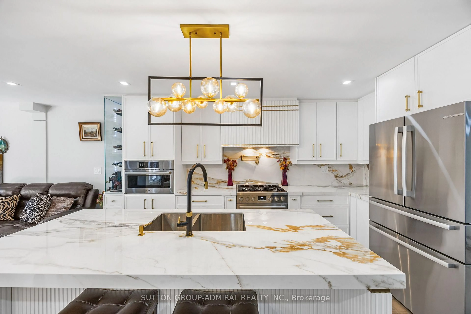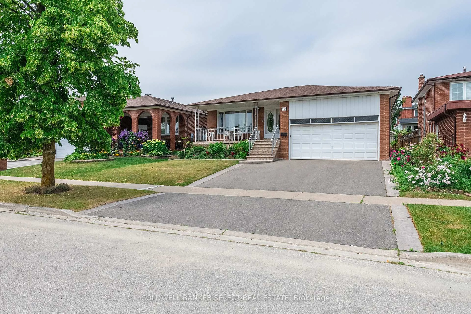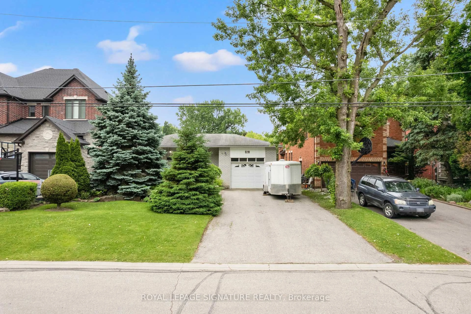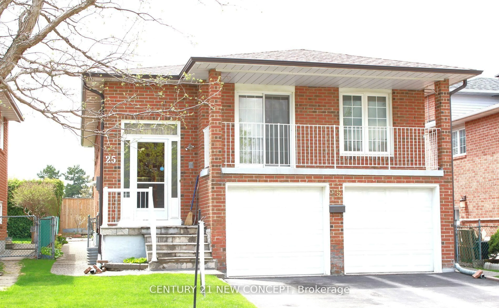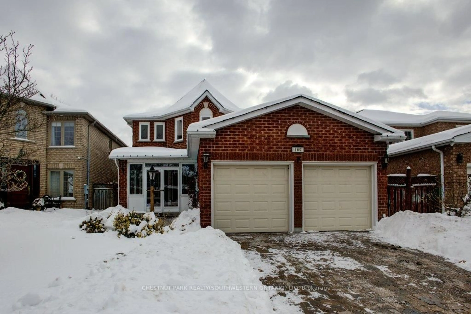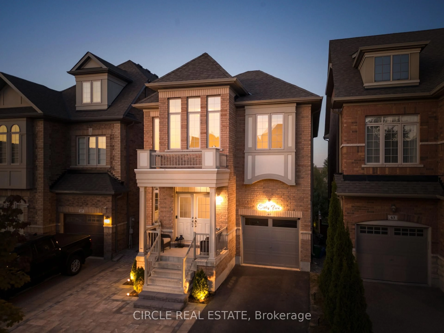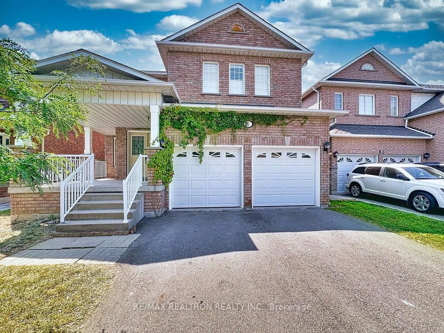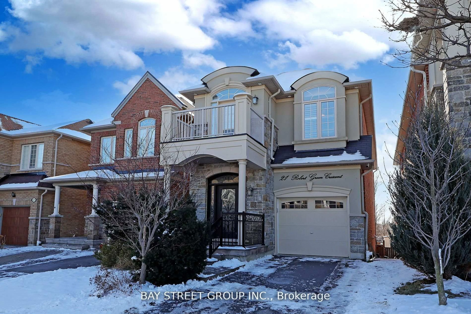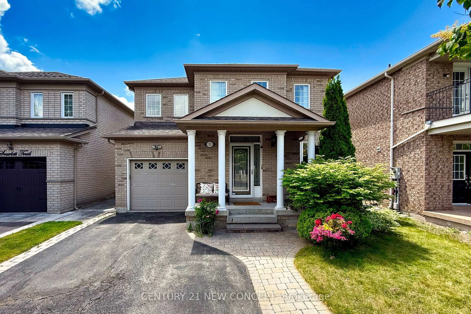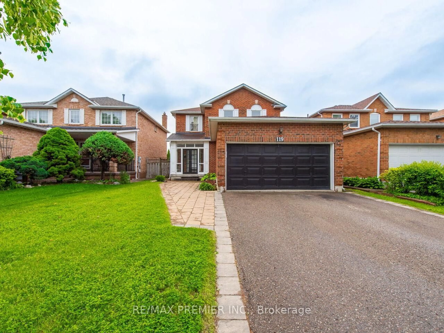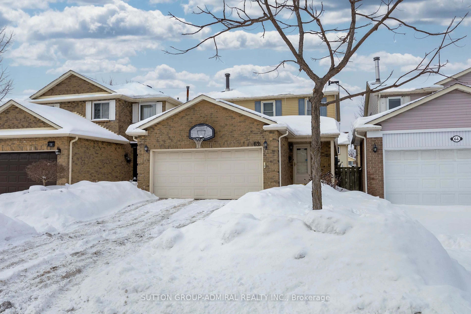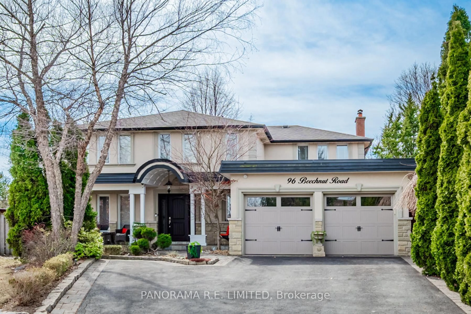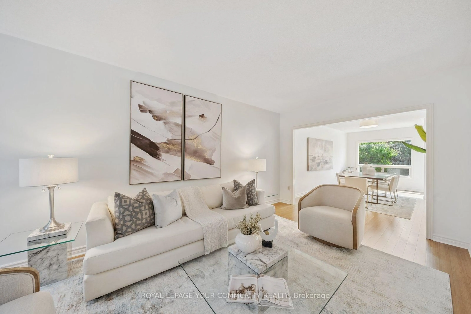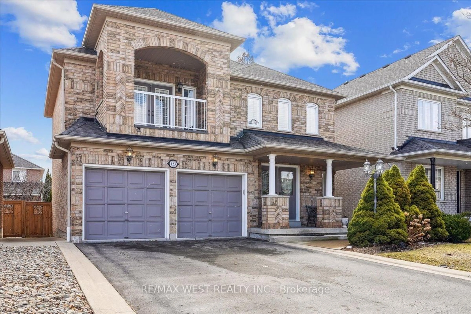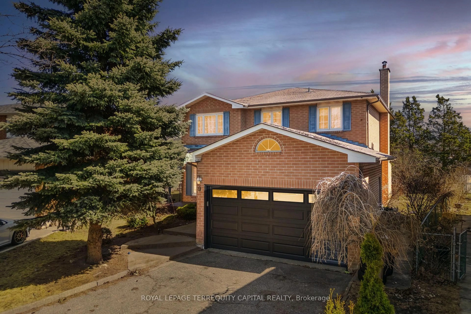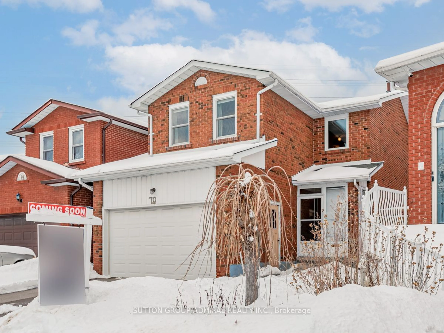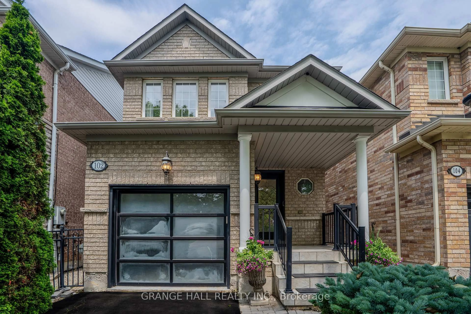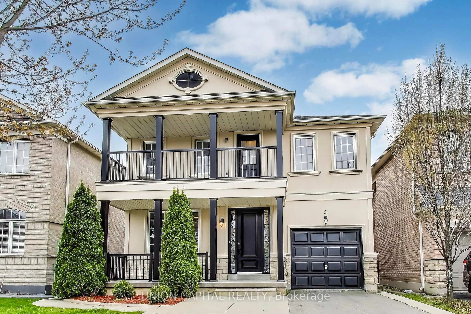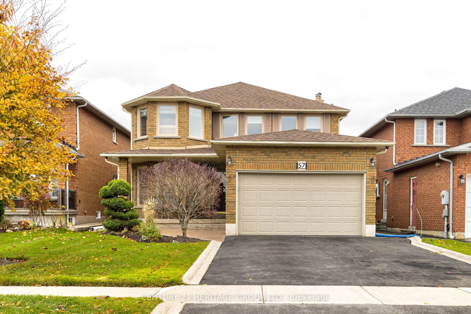134 Gailcrest Circ, Vaughan, Ontario L4J 5V8
Contact us about this property
Highlights
Estimated valueThis is the price Wahi expects this property to sell for.
The calculation is powered by our Instant Home Value Estimate, which uses current market and property price trends to estimate your home’s value with a 90% accuracy rate.Not available
Price/Sqft$874/sqft
Monthly cost
Open Calculator

Curious about what homes are selling for in this area?
Get a report on comparable homes with helpful insights and trends.
+10
Properties sold*
$1.6M
Median sold price*
*Based on last 30 days
Description
Gorgeous renovated home in prime Thornhill location! Welcome to your dream home! This stunning open concept home has been fully renovated with no expense spared. Enjoy cooking in your dream kitchen featuring Italian made countertops, oversized island, B/I wine rack to showcase your collection, Bosch appliances & more. Enjoy your stunning B/I fireplace, 4 spa like bathrooms, and your large, fully fenced in backyard perfect to entertain, relax or unwind after your busy day. If you have a green thumb, enjoy the raised garden beds perfect for growing strawberries, raspberries, blackberries, or whatever you choose! The basement offers a separate entrance through the garage, separate laundry room, bedroom, office (which can be used as an additional bedroom), full kitchen (perfect for a Kosher kitchen) and bathroom. This space can easily be used as an in-law suite or potential basement rental income. Location Location!!! Walking distance to Bathurst & Clark, Promenade Mall, Garnet Williams, Synagogue, public & private schools, shopping, public transportation and close to highway 407 make this the perfect place to call home.
Property Details
Interior
Features
2nd Floor
Primary
5.34 x 3.984 Pc Ensuite / Picture Window / W/I Closet
3rd Br
3.13 x 2.71Double Closet
2nd Br
3.52 x 2.91Bay Window / Closet
Exterior
Features
Parking
Garage spaces 1
Garage type Built-In
Other parking spaces 2
Total parking spaces 3
Property History
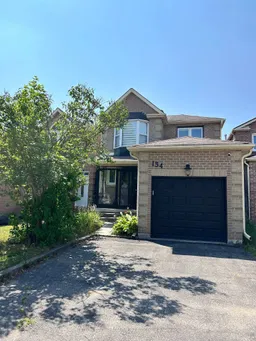 31
31