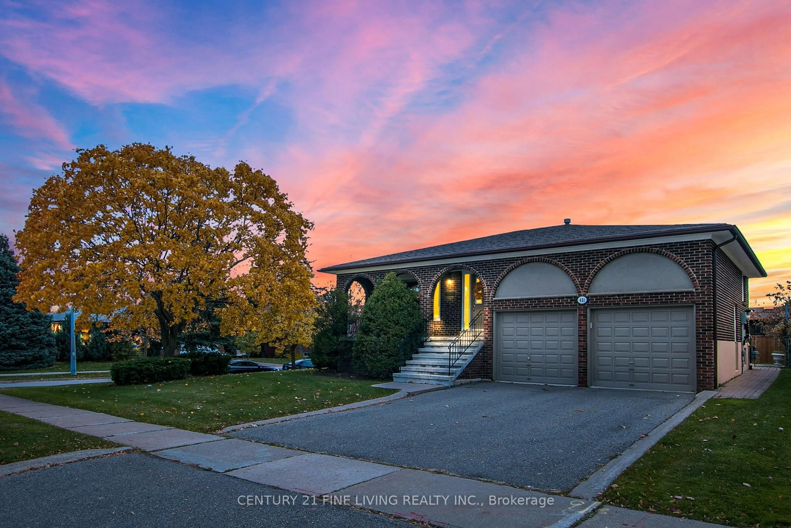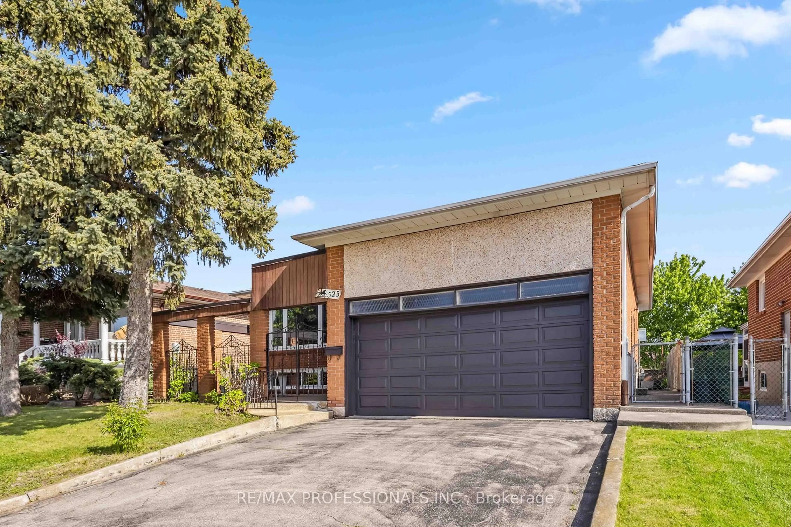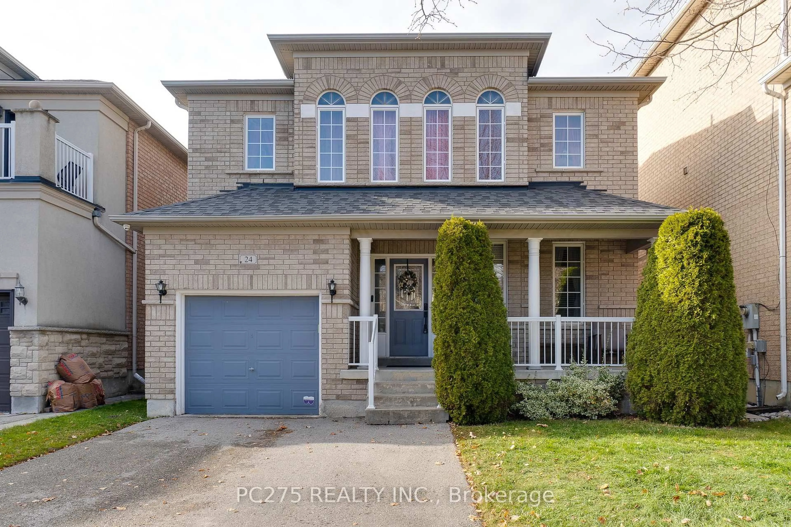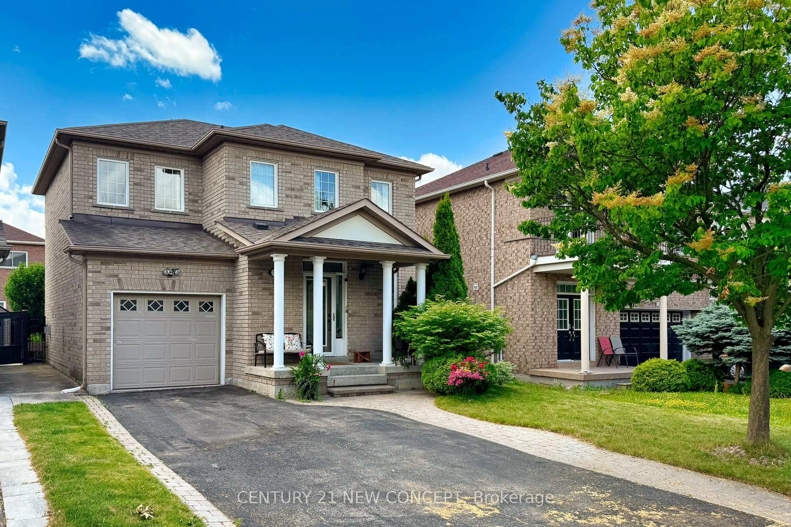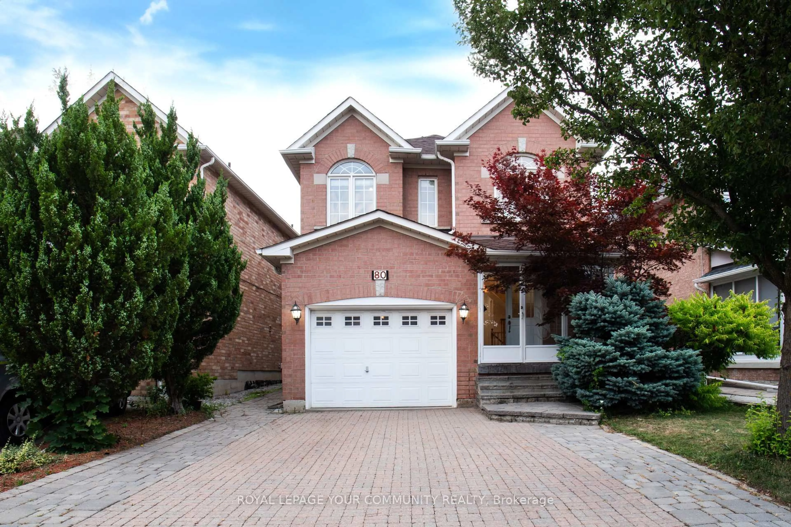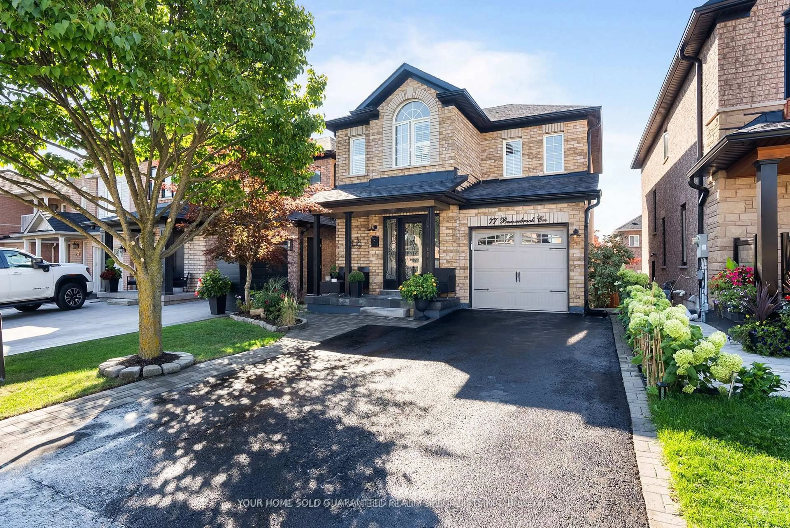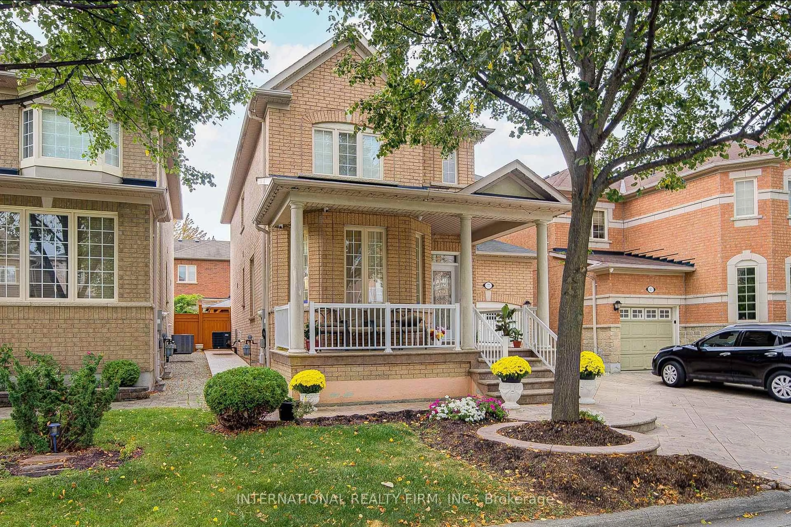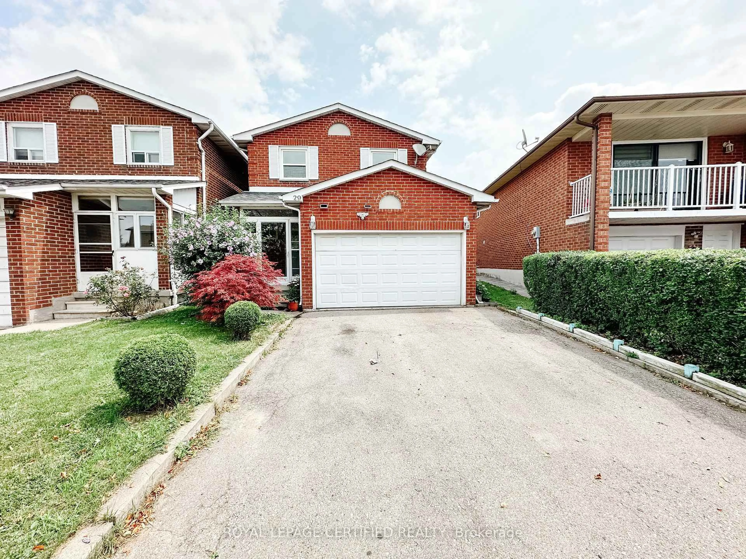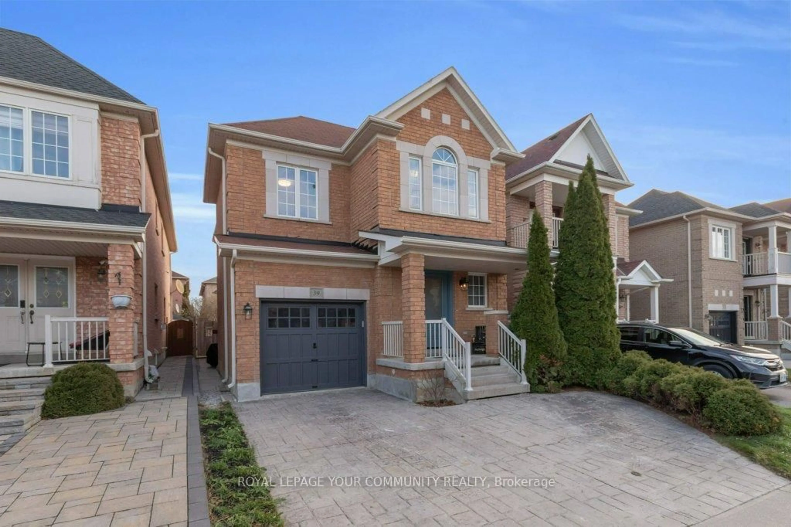Welcome to this beautifully maintained raised bungalow, nestled on a generous 50 X 120 foot lot in a highly sought-after Woodbridge community. Boasting 3 Spacious bedrooms and 2 full washrooms, this home offers a functional and inviting layout perfect for families or investors alike. The main level features a recently updated kitchen with granite countertops and granite backsplash, stainless steel appliances that are complemented by two large windows that flood the space with natural light. Enjoy the warmth of pot lights throughout, granite flooring in the main hallway and stairway, hardwood flooring in all the bedrooms. The fully finished lower level comes with a separate side entrance, ideal for an in-law suite or potential income property. This level includes a full kitchen, an open concept living area, fireplace-a cozy focal point for gatherings or quiet nights in. This property has a water softener Kintico owned, and a reverse osmoses. Located in the heart of Woodbridge, and ideal area to raise a family, this property is steps to local favorites like Woodbridge Avenue, Nino D'Aversa, schools and just minutes from Major Highways such as HWY 7, HWY 427, HWY 400 and all major routes. With a touch of love, care, this property holds endless potential- an incredible opportunity for families looking to invest, renovate or to settle into their forever home.
Inclusions: Stainless steel fridge, Stove, Dishwasher-upper level, all kitchen appliances on the lower level, washer & dryer, central vacuum, all electrical light fixtures, all window coverings including drapery, downstairs microwave, Freezer in the laundry room, garden shed in the backyard. Water softener is owned, Reverse Osmosis, granite table in the kitchen.
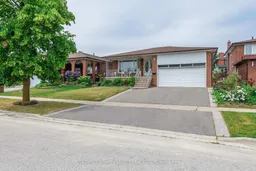 25
25

