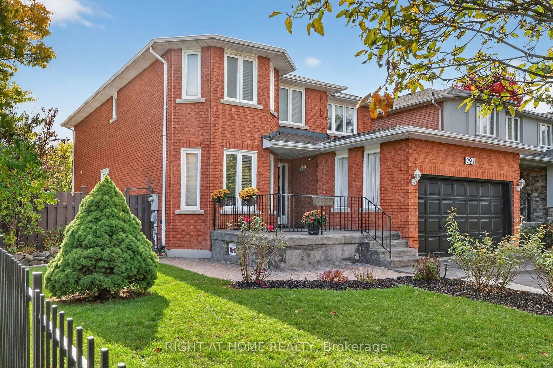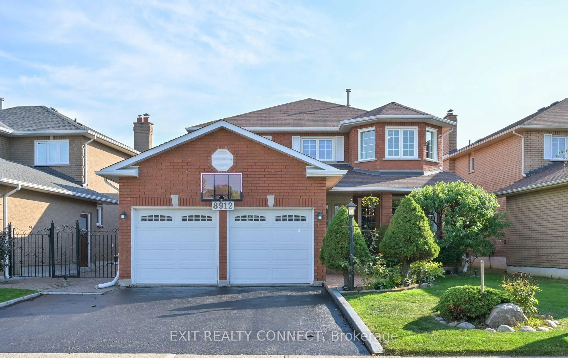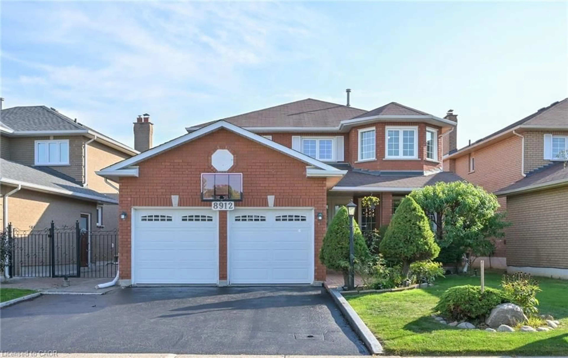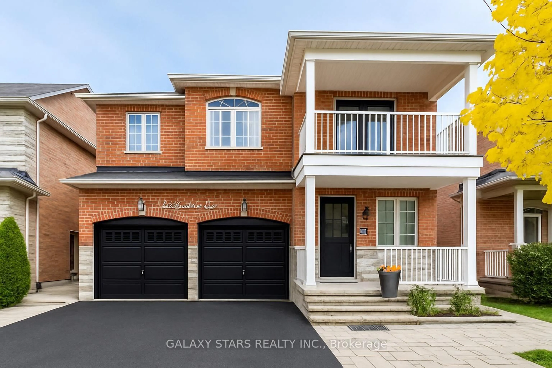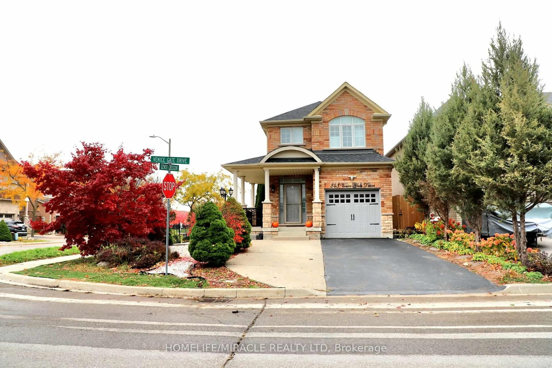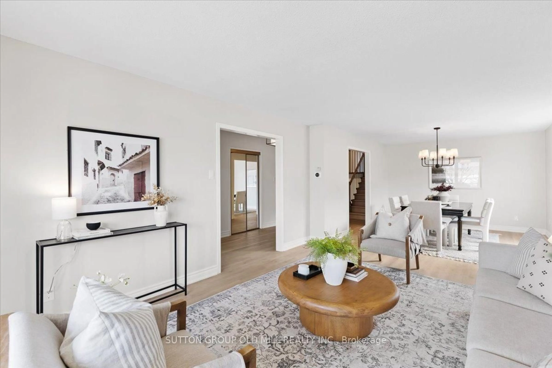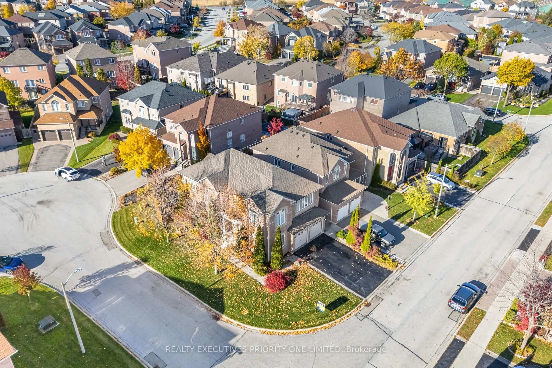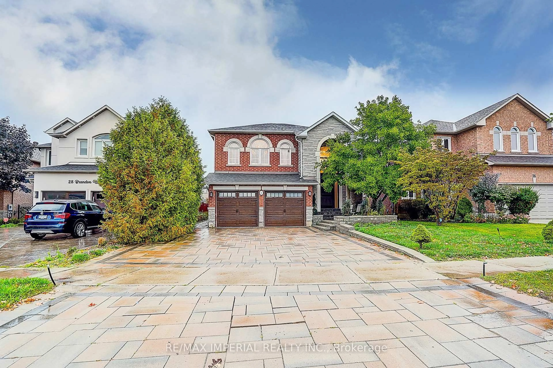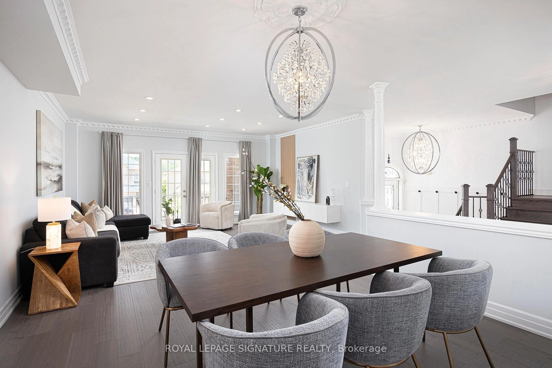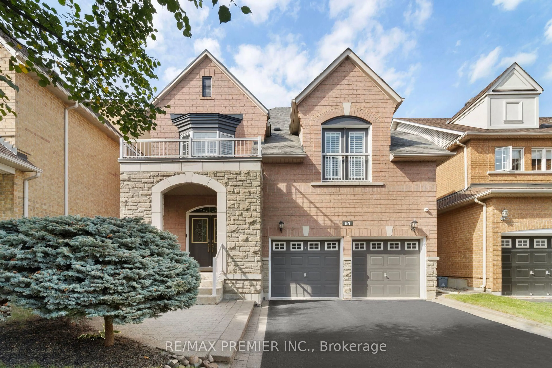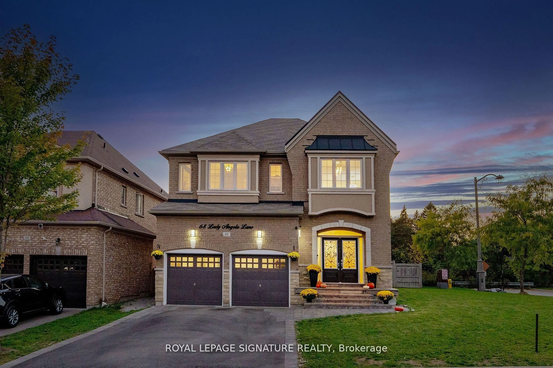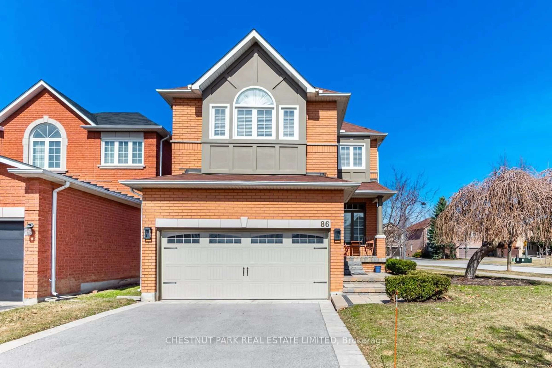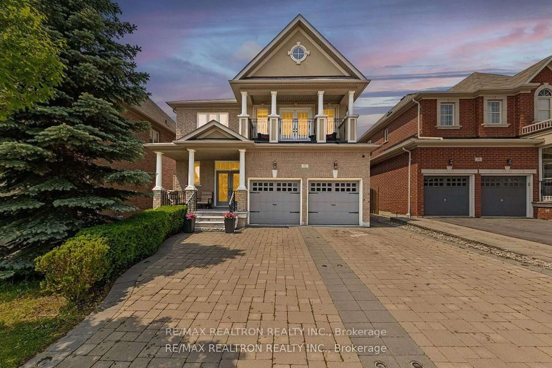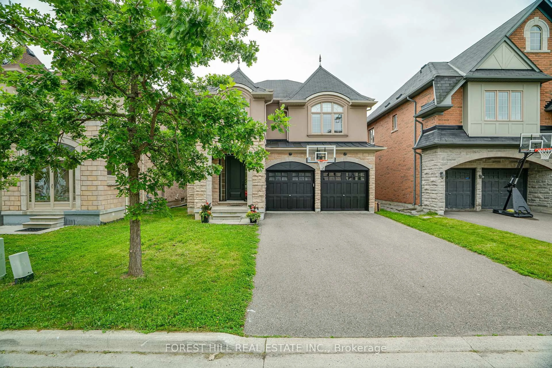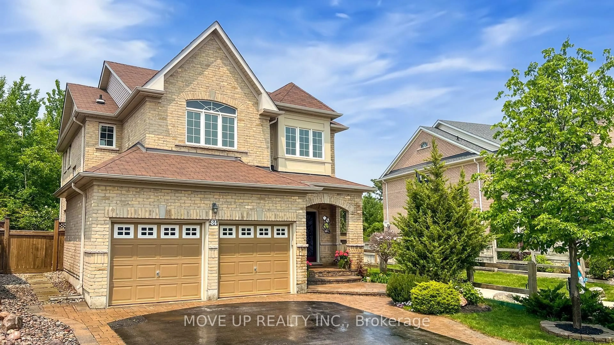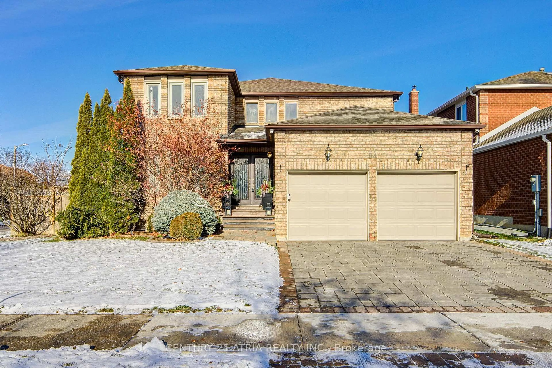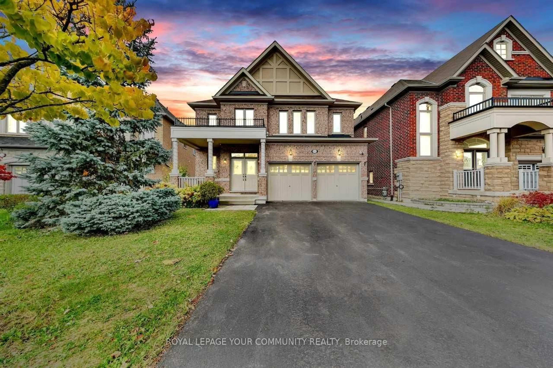96 Beechnut Road is an incredible 4-Bedroom 4-Bathroom 2-Storey 2574 sqft Detached sitting on a massive pie shaped lot! This well-maintained home has been loved and updated throughout the years. Upon entering the welcoming foyer you'll find the spacious Living Room and Dining room on your left perfect for entertaining and formal meals. Cooking is a dream in your updated Kitchen featuring granite counter, centre island, eat-in area, and walk-out for quick access to your outdoor BBQ. Enjoy game night in the Family Room complete with shiplap wall and wood-burning fireplace. Other main floor conveniences include Laundry Room, 2-Piece Bathroom, and direct access to the garage. Upstairs you'll find four spacious bedrooms including the Primary Bedroom with 4-Piece Ensuite and large walk-in closet. Downstairs you'll find a finished basement perfect as an in-law suite with it's second Kitchen, 3-Piece Bathroom, large Recreation area, and separate entrance. Finally enjoy the upcoming Summer with your massive backyard that takes full advantage of the pie shape configuration. All of this is located on a calm child-friendly street with parks, trails, and more mere steps away. This home has it all!
Inclusions: Stainless Steel Fridge, Stove, Dishwasher. Washer, Dryer. Central Vacuum and Attachments. Televisions Brackets. Windows Coverings. Light Fixtures. Check out the video tour!
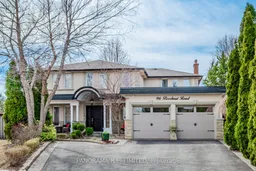 35
35

