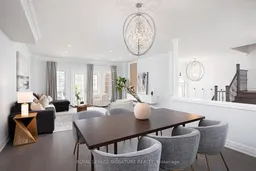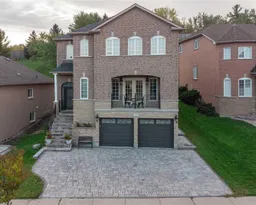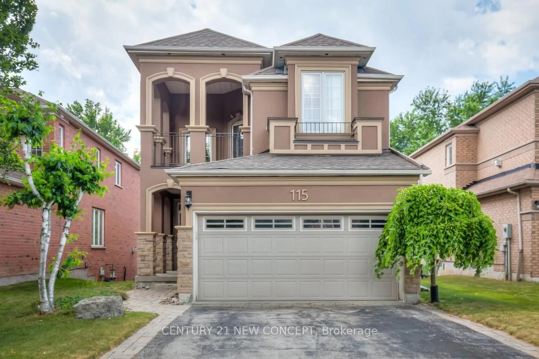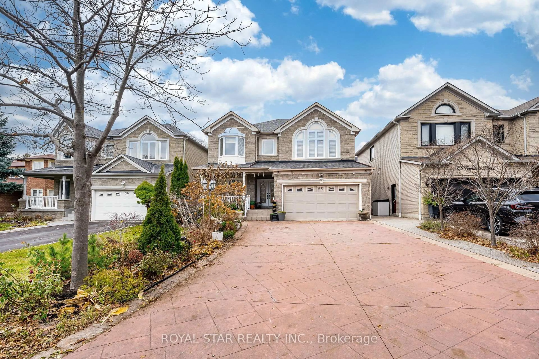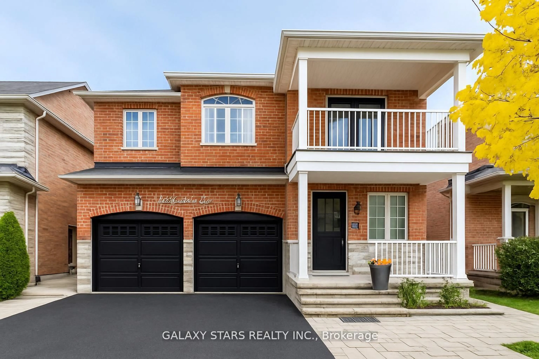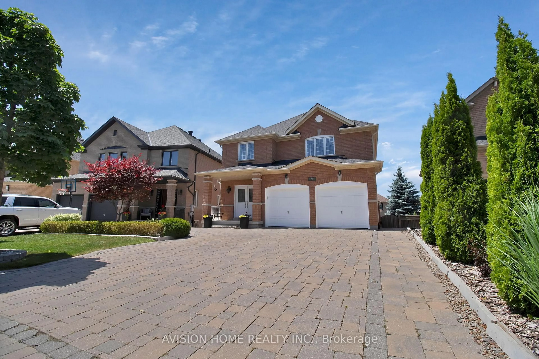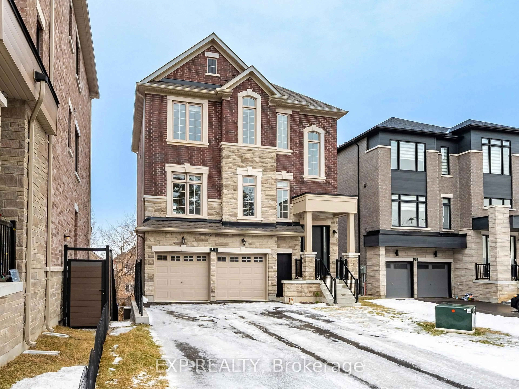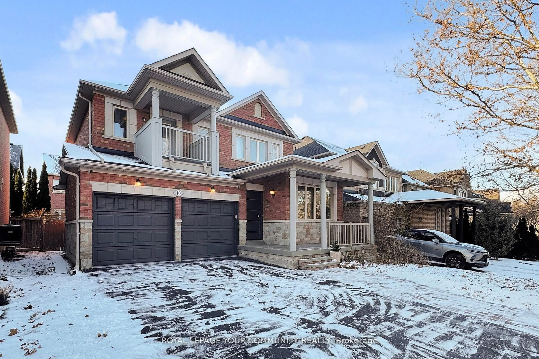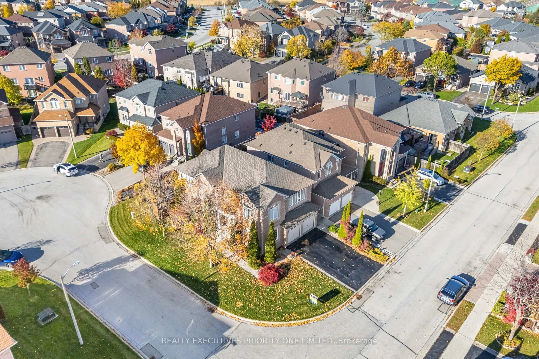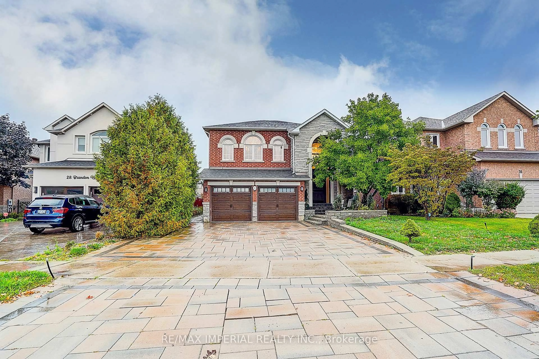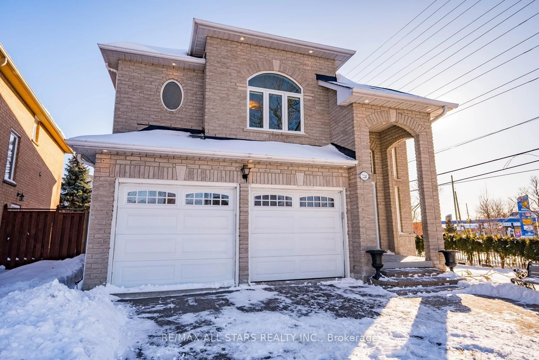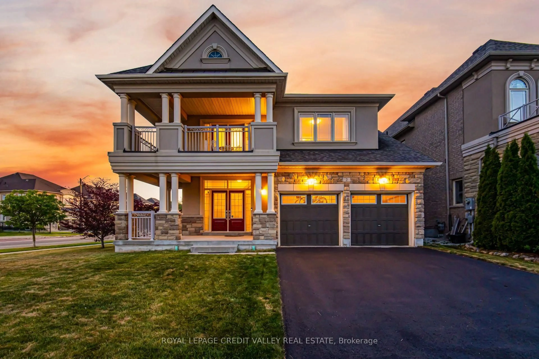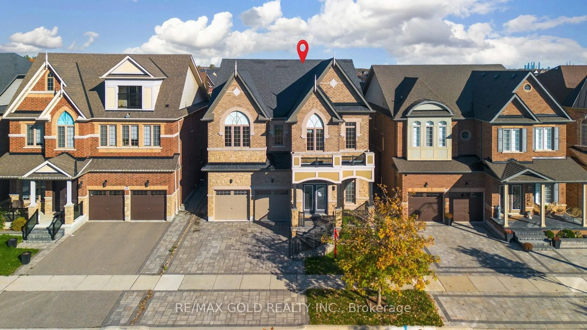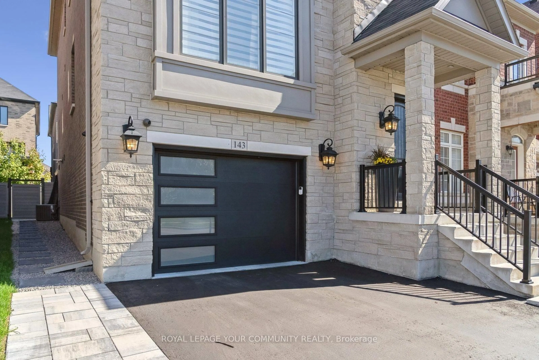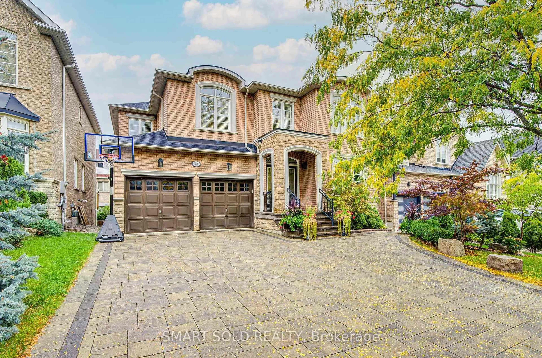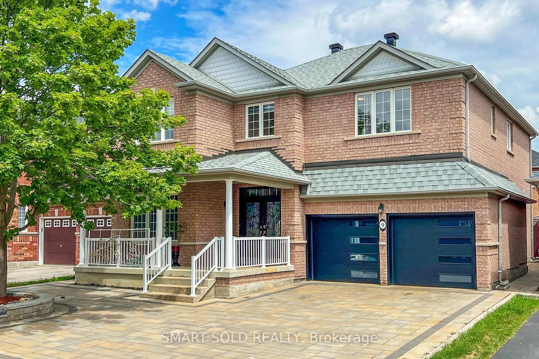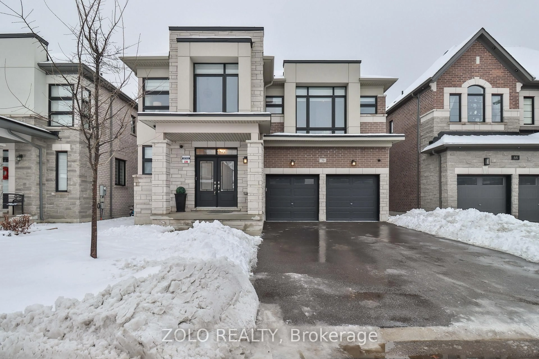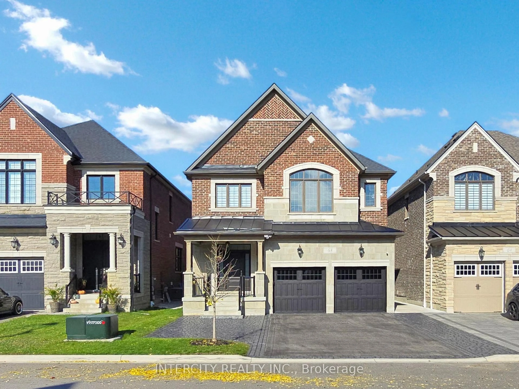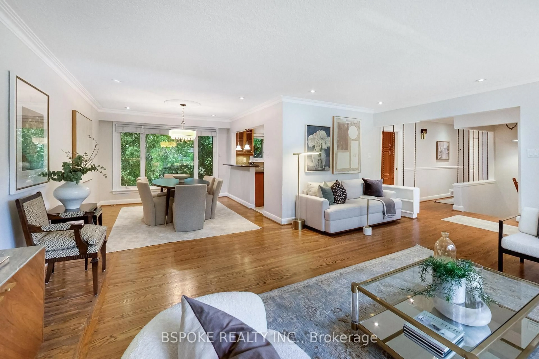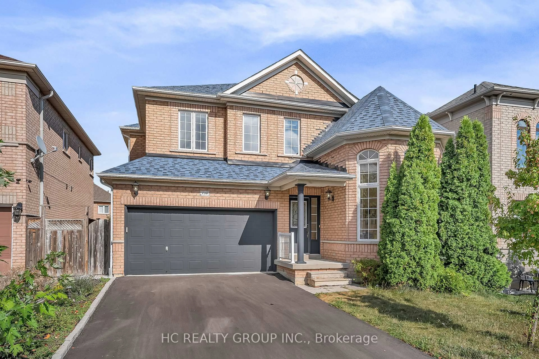Welcome to this beautifully renovated home, designed with space, style, and function in mind.Bathed in natural light, the spacious layout offers expansive principal rooms and multiple living areas ideal for comfortable family living and effortless entertaining.The gourmet chef's kitchen is a true showstopper, complete with 7ft kitchen island, upgraded black stainless steel appliances, ample cupboard space and sleek modern finishes. Upstairs,you'll find four generously sized bedrooms that offer comfort and privacy for the whole family plus the convenience of second floor laundry.Step outside to your private south-west-facing backyard oasis, featuring an impressive 625 sq ft deck and an additional 350 sq ft interlocked patio ideal for summer gatherings and relaxing evenings. The covered front porch overlooks a beautifully interlocked driveway with parking for up to 6 cars!The fully finished basement includes a separate, self-contained apartment with its own entrance perfect for rental income, multi-generational living, or a private nanny's quarters.Ideally located just minutes from major highways (407, Hwy 7, 400), shopping centers, schools,parks, and transit, this home offers the ideal balance of convenience and luxury. Welcome Home!
Inclusions: All existing light fixtures. All Window coverings. 2 Fridges, 2 Dishwashers, 1 Gas Cooktop, 1 Gas Range, 1 Built in Oven, 1 Built in Microwave. 2 Washers, 2 Dryers. 2 Garage Door Openers. Central vac + Hose
