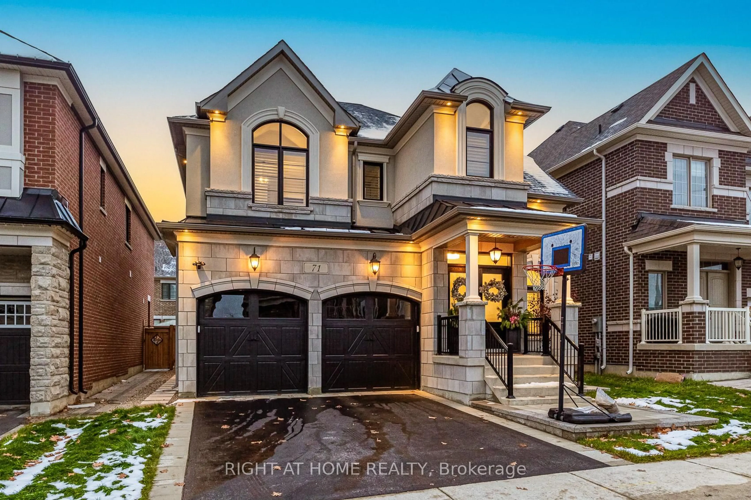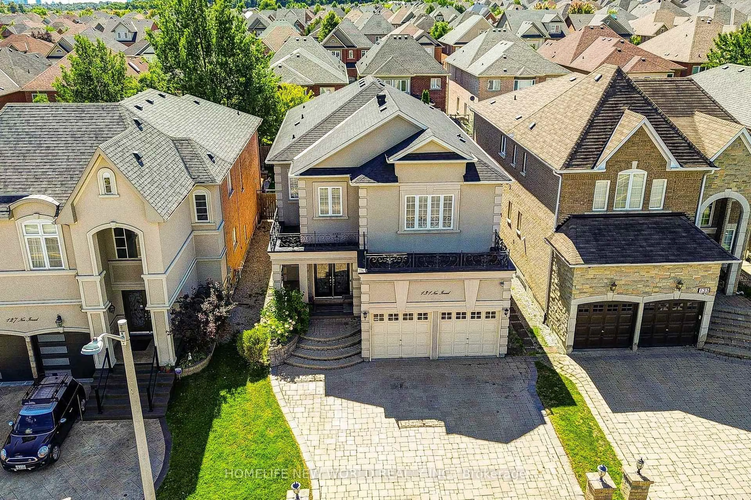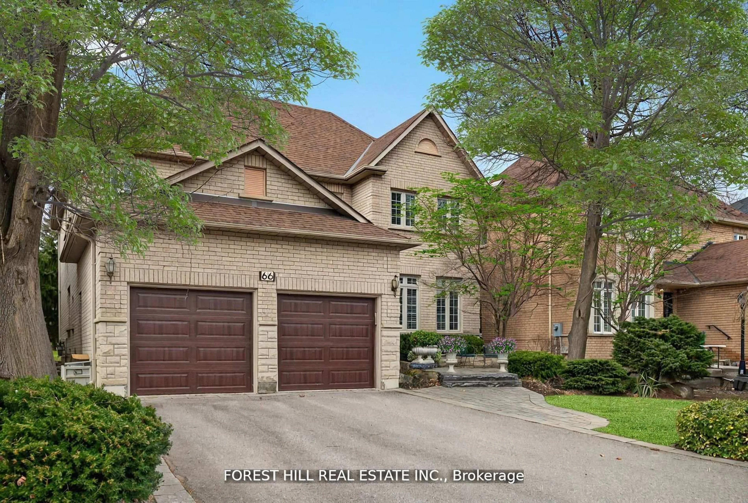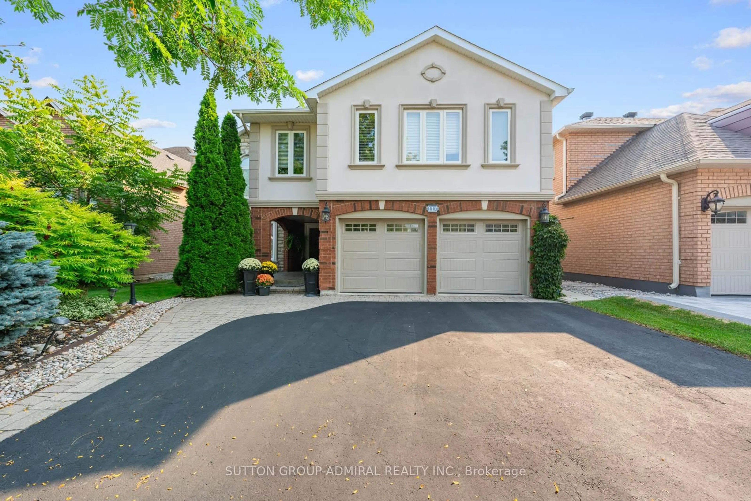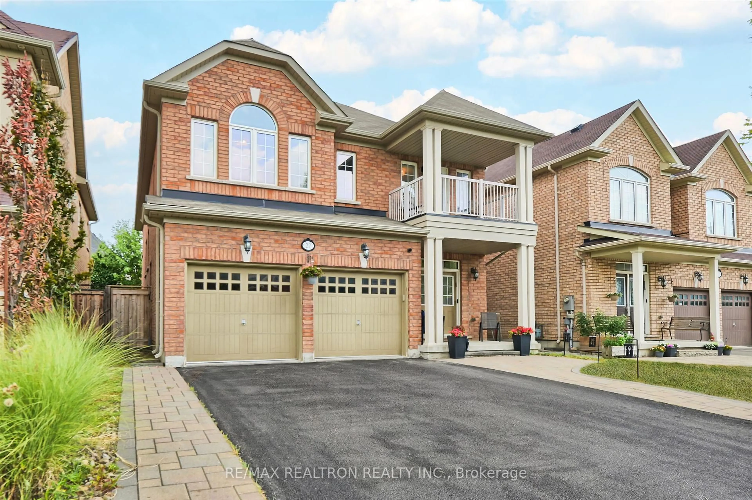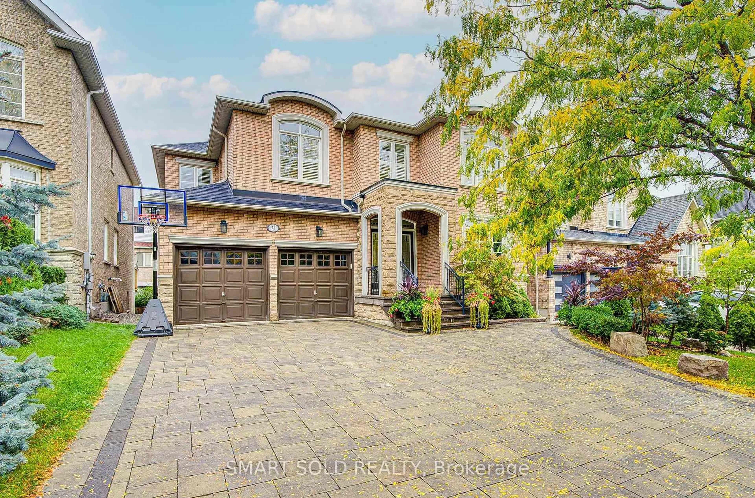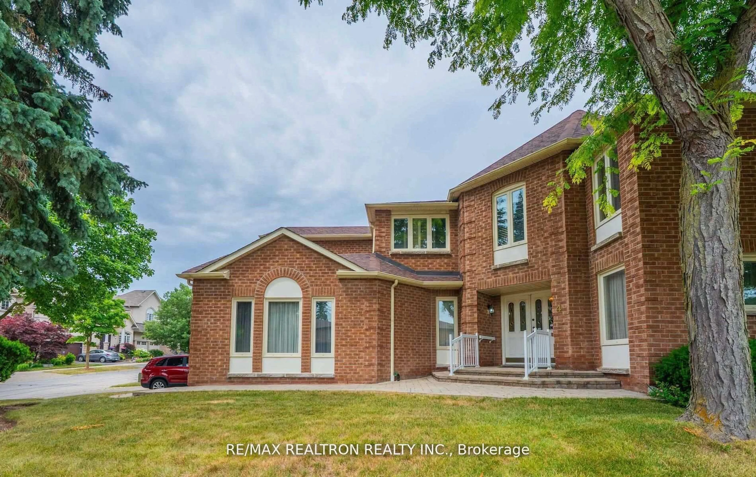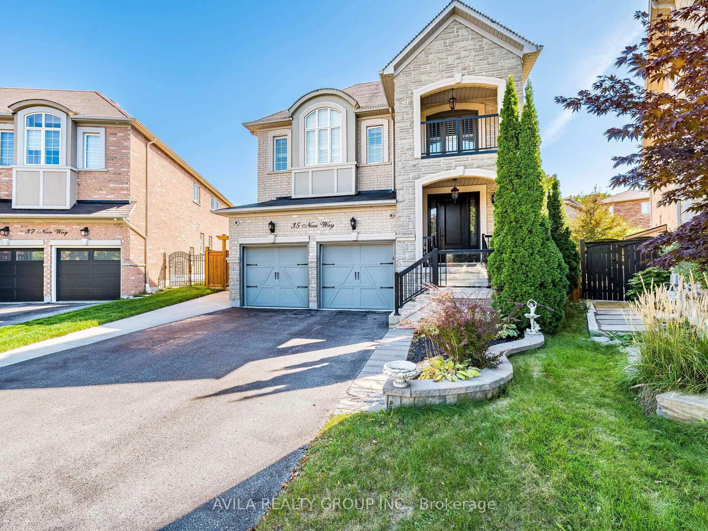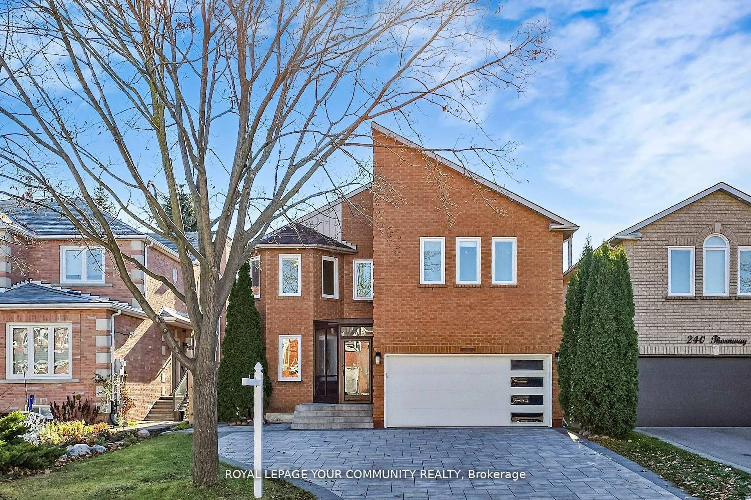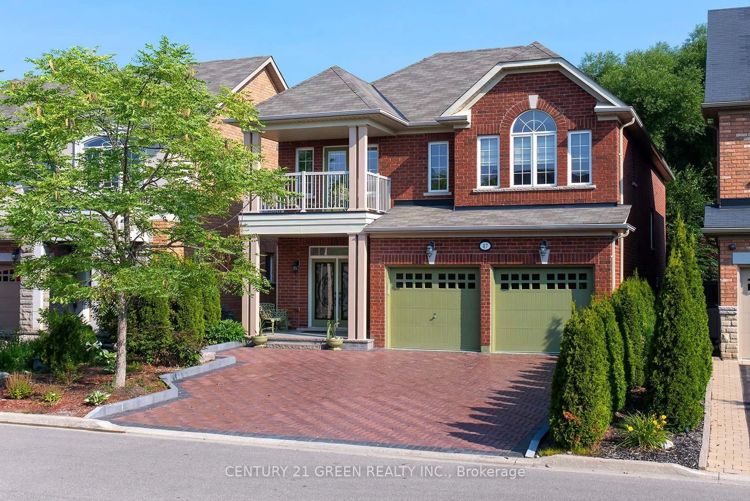12 Vistaview Blvd is a raised bungalow with almost 3,000 square feet of bright, livable space set on an 80 x 132-foot lot in the Uplands neighbourhood. Built in 1957 and updated over time, the home is comfortable today with plenty of room to grow. The front foyer opens to a living room with scale that's hard to find, hardwood floors, crown moulding, expansive windows, and enough room for two seating areas, flowing into a dining room and an updated kitchen with maple cabinetry, granite countertops, stainless steel appliances, and a breakfast bar. Three spacious bedrooms include a primary suite with double mirrored closets, a walk-in closet, and its own three-piece en-suite. Meanwhile, a main-floor laundry room, located beside the family bath, makes single-level living possible. The finished lower level feels bright and functional, featuring large above-grade windows, a spacious recreation room with a gas fireplace, a versatile guest/office space, and ample storage and utility areas. Original wide-plank wood panelling adds a touch of retro character. Outside, the wide backyard is the showstopper, featuring mature trees, ample space for gardening and play, a gas line for a BBQ, and a deck walkout from the main floor. Vistaview Blvd is lined with original bungalows and modern rebuilds, offering a mix of history and progress in a quiet, mature setting. With proximity to Yonge Street, Highway 407, and Uplands Golf & Ski Club, this is a rare combination of house, lot, and flexibility in a neighbourhood designed for long-term living.
Inclusions: All electric light fixtures; all window shades and blinds; washer/dryer; refrigerator (icemaker needs a new water supply line), stove, dishwasher, microwave;
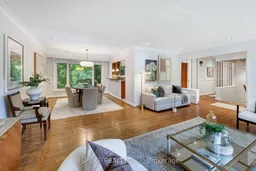 37
37


