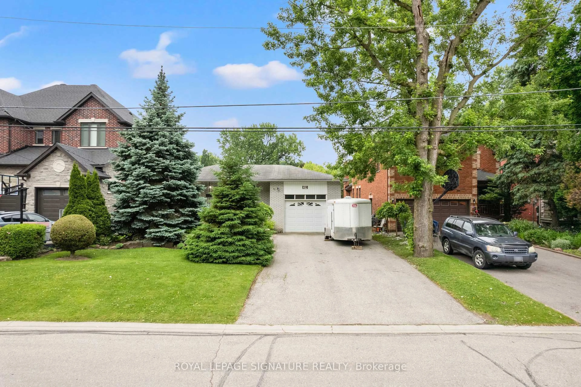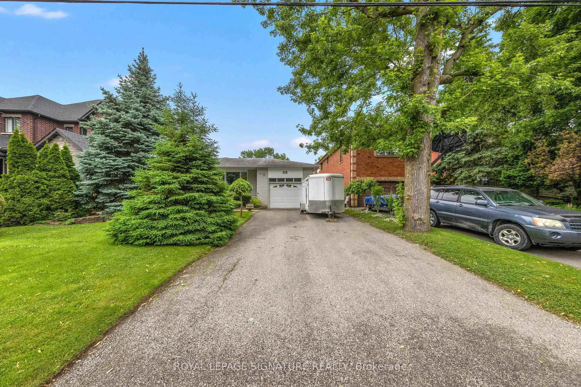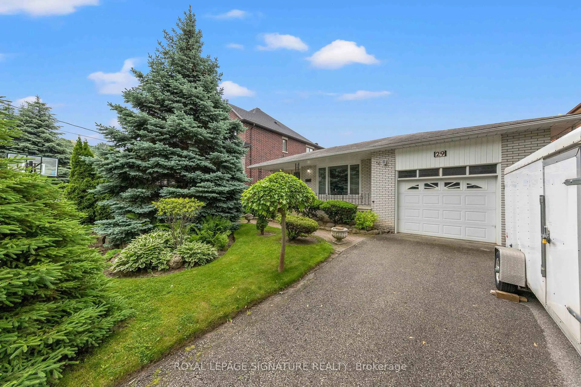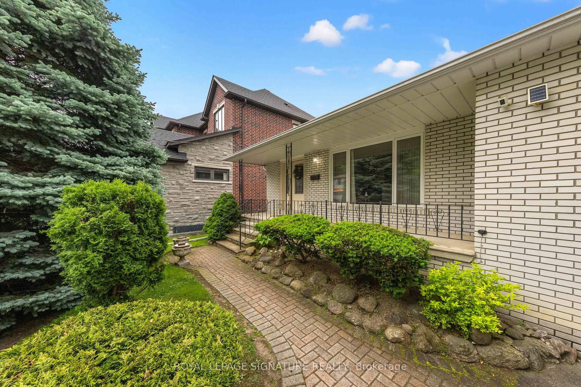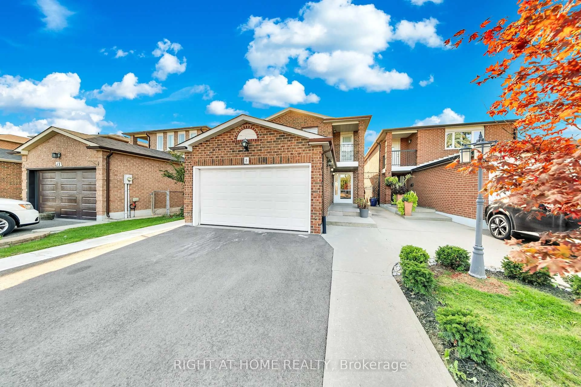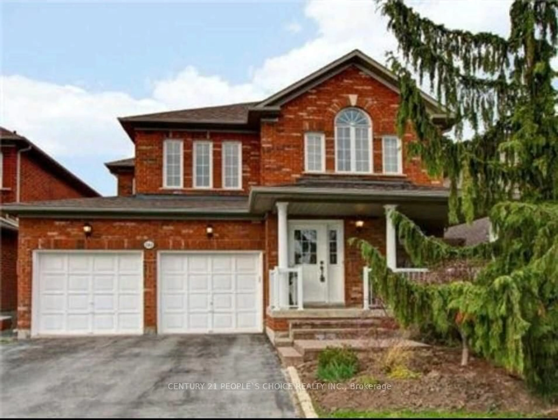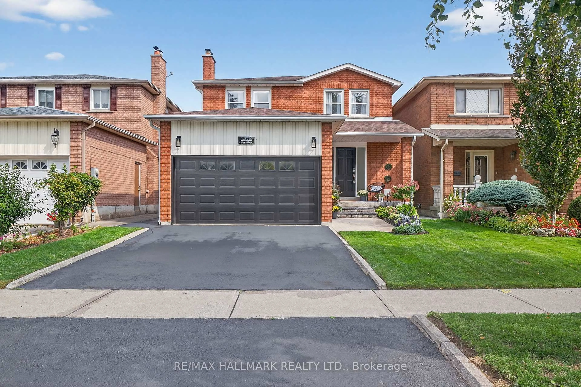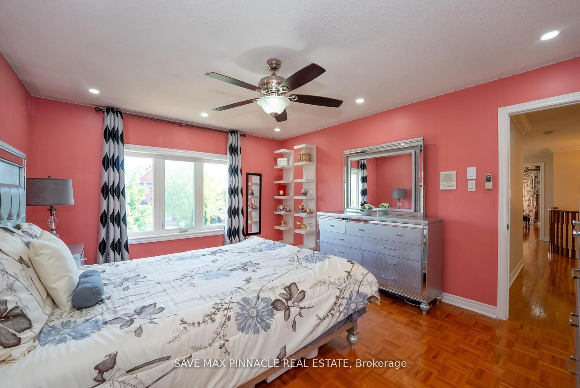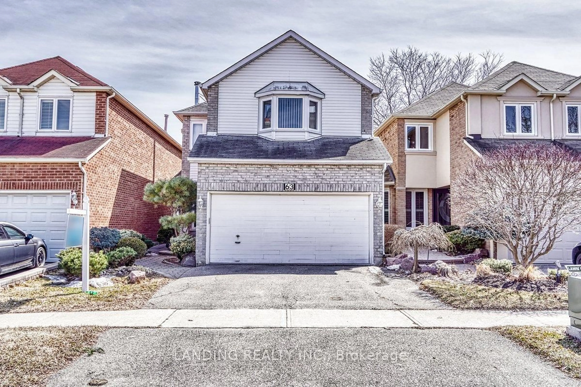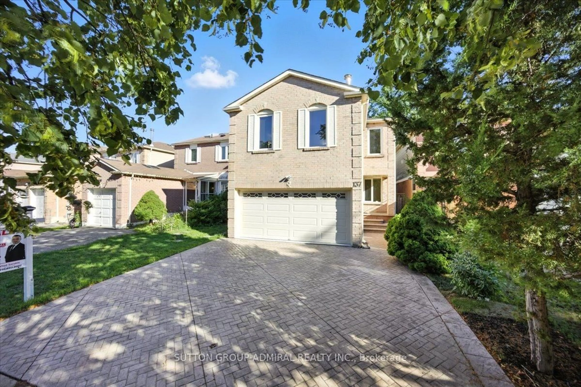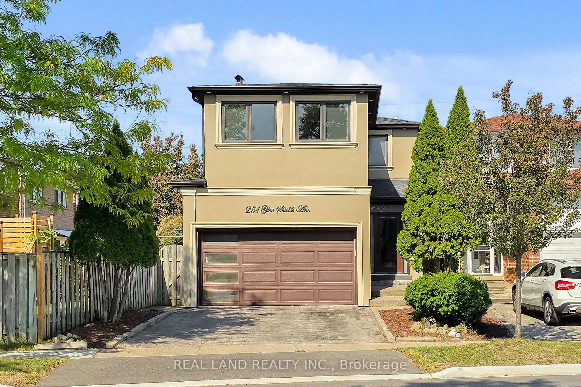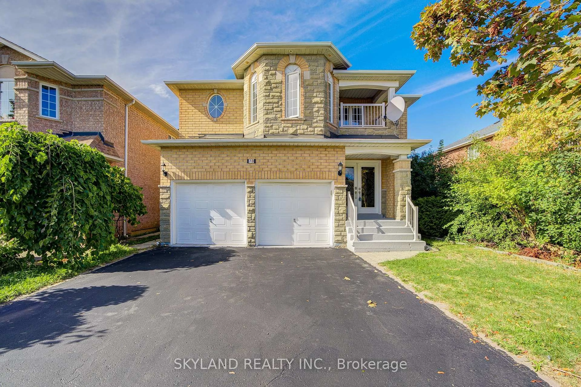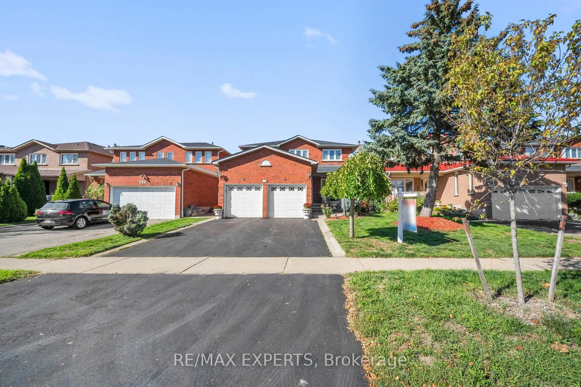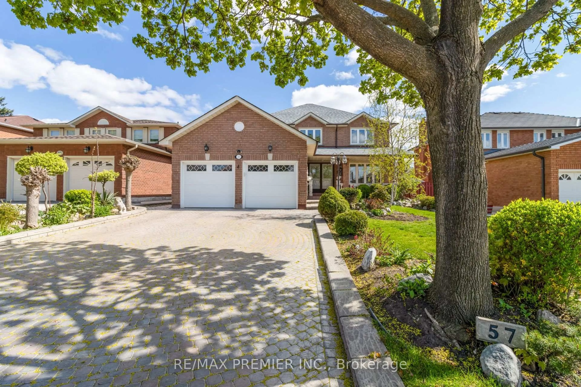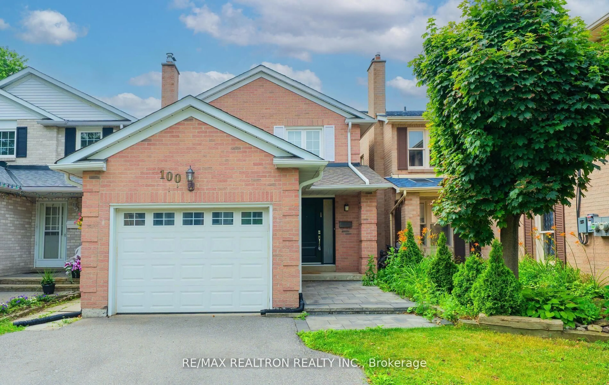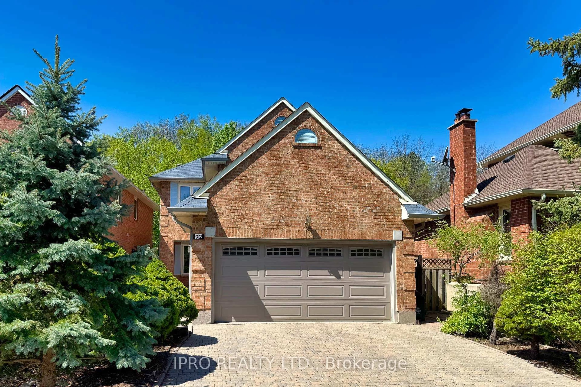29 Woodview Rd, Vaughan, Ontario L4L 2V3
Contact us about this property
Highlights
Estimated valueThis is the price Wahi expects this property to sell for.
The calculation is powered by our Instant Home Value Estimate, which uses current market and property price trends to estimate your home’s value with a 90% accuracy rate.Not available
Price/Sqft$1,083/sqft
Monthly cost
Open Calculator

Curious about what homes are selling for in this area?
Get a report on comparable homes with helpful insights and trends.
+8
Properties sold*
$1.6M
Median sold price*
*Based on last 30 days
Description
Charming 3-Bedroom Bungalow on a Generous Lot in a Sought-After Neighbourhood! This classic 3-bedroom bungalow sits proudly on an expansive, mature lot, offering the perfect blend of space, location, and potential. Ideal for renovators, investors, or anyone looking to create their dream home, this property delivers the bones and unbeatable setting that make for a truly special opportunity. Inside, you will find a functional layout with bright principal rooms, three well-sized bedrooms, and original features throughout. The basement offers a second kitchen and a large family room with a separate side entrance to allow for the possibility of income potential. The possibilities are endless - restore this home's original charm or reimagine the space entirely. Step outside to a sprawling landscaped backyard with plenty of room for outdoor living, gardening, or expansion. Whether you are an investor, renovator, or first-time buyer with a vision, this property is a rare find in a prime location close to parks, schools, and amenities. Do not miss your chance to own in this secluded family-friendly community! This home is offered in as-is condition with no representations or warranties.
Property Details
Interior
Features
Main Floor
Living
4.67 x 3.79hardwood floor / Large Window
Dining
3.09 x 2.83hardwood floor / Window
Kitchen
3.68 x 2.84Tile Floor / Window
Breakfast
2.51 x 2.43Tile Floor
Exterior
Features
Parking
Garage spaces 1
Garage type Attached
Other parking spaces 4
Total parking spaces 5
Property History
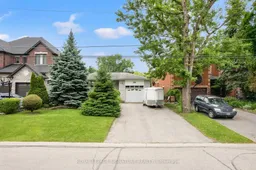 42
42