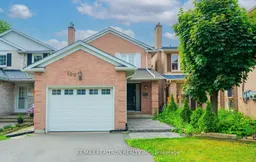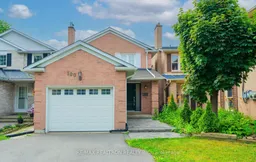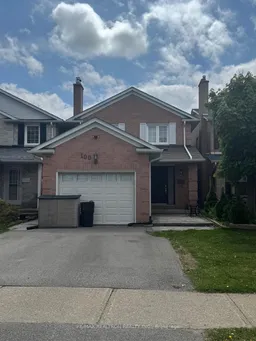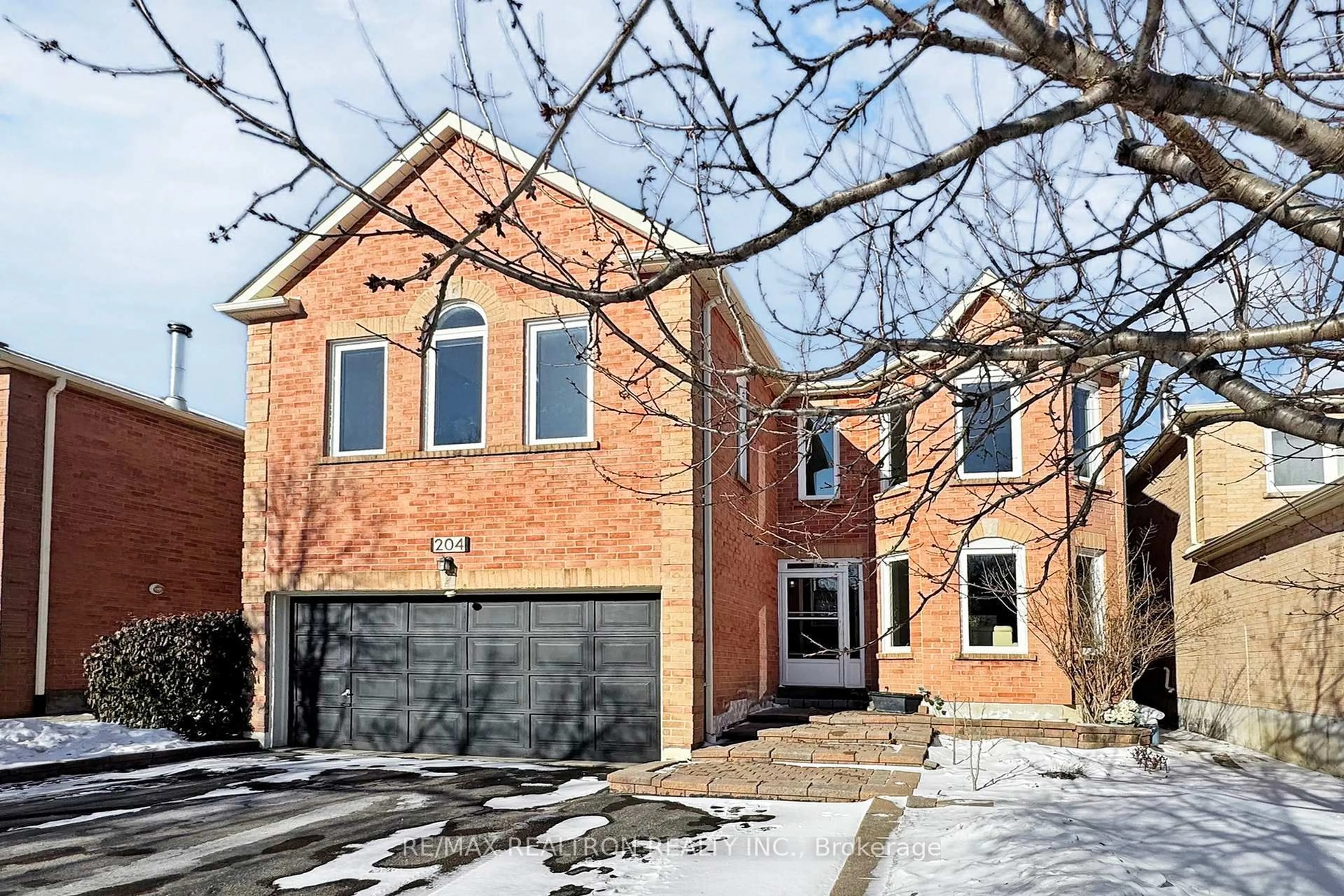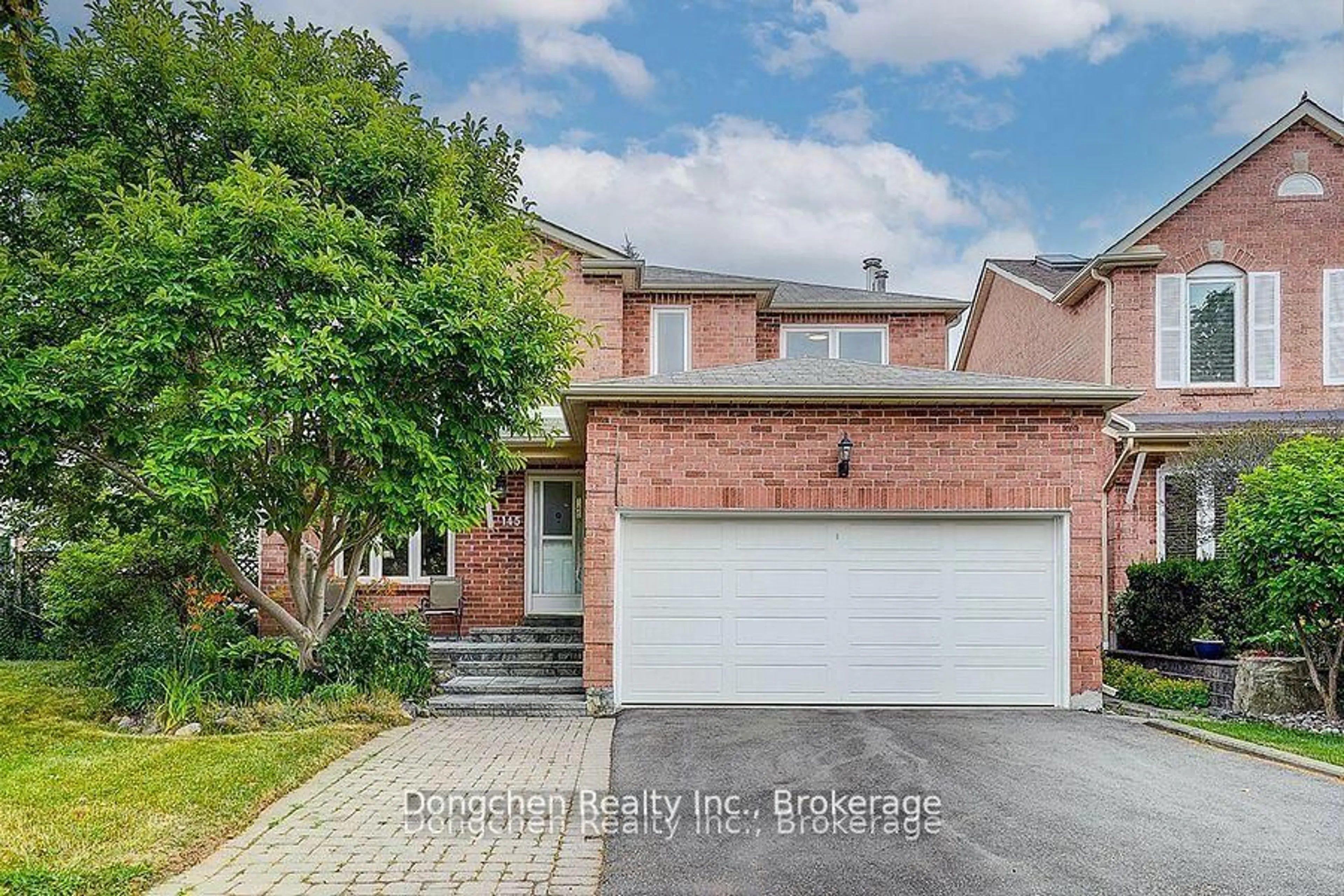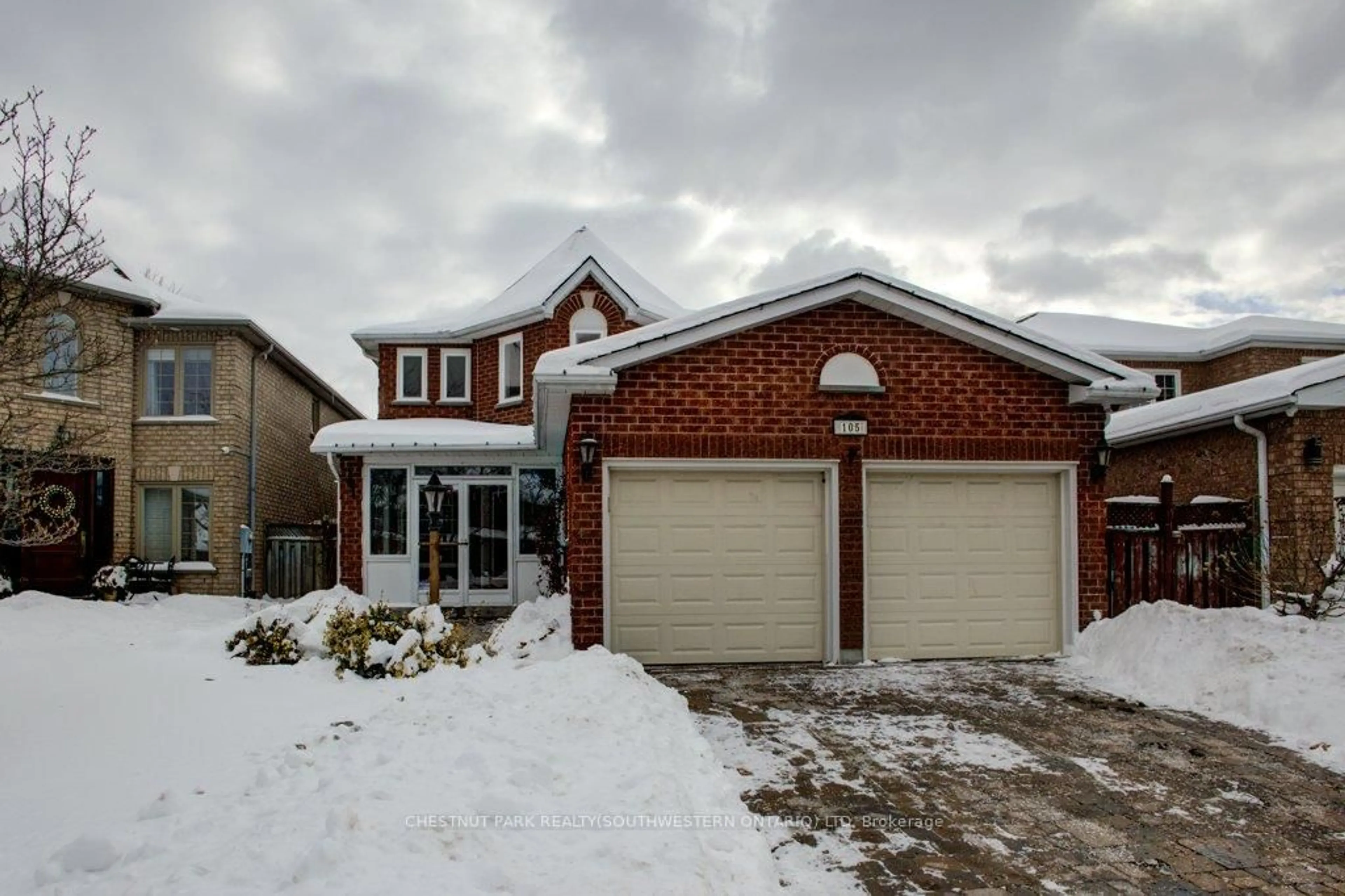Incredible Opportunity-Welcome to this lovely and very well maintained and renovated home sitting on a huge 172 feet deep lot on a desirable crescent, in one of Vaughan's most sought after family-friendly neighbourhoods. Just steps to parks, highly coveted schools, walking distance to TTC-One bus direct to Subway and York University, walking distance to Park, Promenade Mall, public library and synogogues. This location truly offers it all. Renovated, stylish and taste full Kitchen (2021) with Subway Tile Back Splash and Stainless steel appliances. Modern Renovated Spa Inspired Bathrooms (2019), especially in the Primary Bedroom. Basement also completely renovated in 2019 has a large Rec Rm with ample space and 2nd modern large kitchen, 2 laundry facilities, Den/room and separate entry thru garage, and 3 piece bathroom. (No representation or warranty from Seller or listing brokerage representatives re use as a basement apartment/secondary unit re-compliance/use/zoning/retrofit).Spacious entertaining rooms and bedrooms. Lovely Kitchen with views of the HUGE HUGE Back Yard and stone patio 2021 and South facing Sunshine. Talk about your family fun and BBQ's in such a great back yard, 172 feet doesn't come around often. Neutral modern inspiring paint colours through out. Many New Windows and Front Door 2022. Front Interlock 2021. New Double Driveway 2020. Stairs and upper carpet 2020. Shows very well, and well maintained see the Virtual tour or come by and see this lovely home for your self, its a Gem!!
Inclusions: Forced Air Gas Furnace 2019 , Owned Hot Water Tank 2019. Central Air Conditioning. Refrigerator. Built in Dishwasher and Oven with Sabbath Mode 2021 in main floor kitchen. 2nd Refrigerator and Oven in Basement Kitchen. 2 Washers and 2 Dryers. New Roof Shingles and Eaves and Fireplace Cap 2021 All Window Coverings and Light Fixtures.
