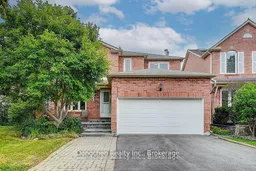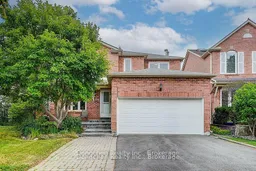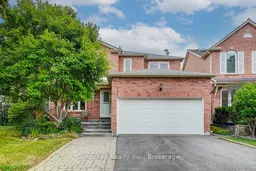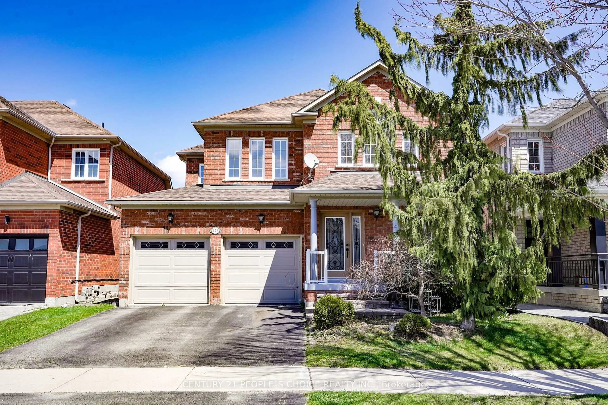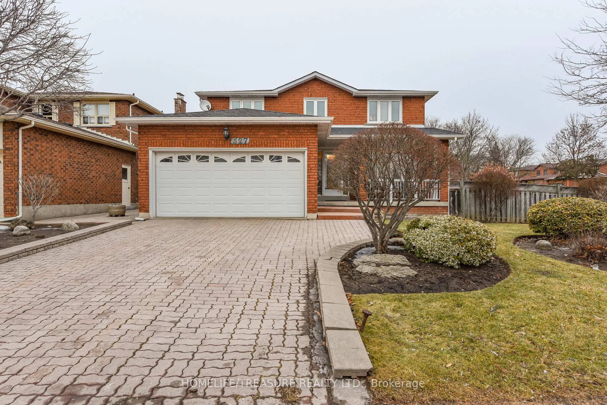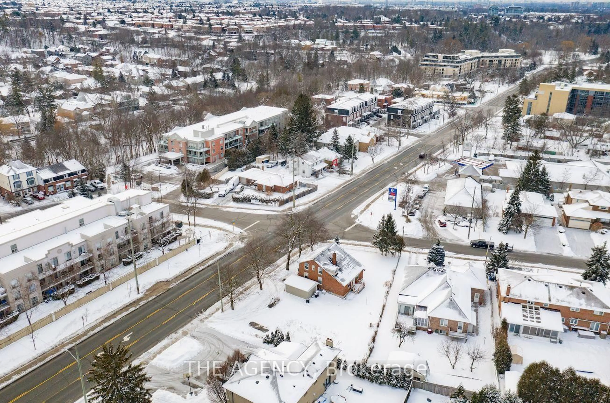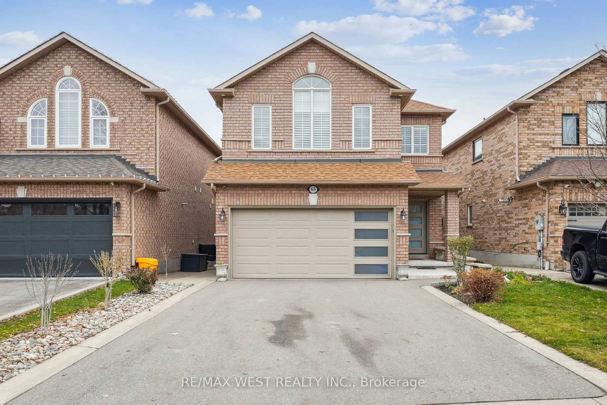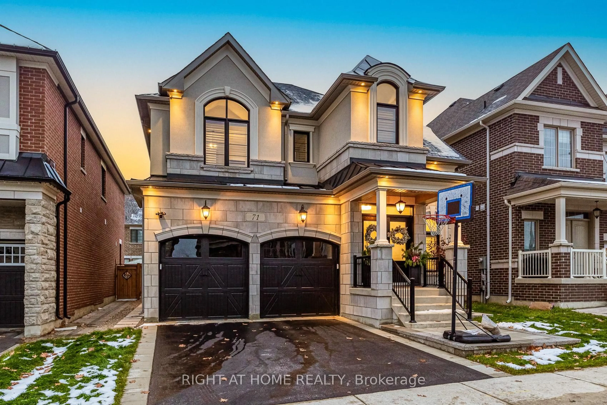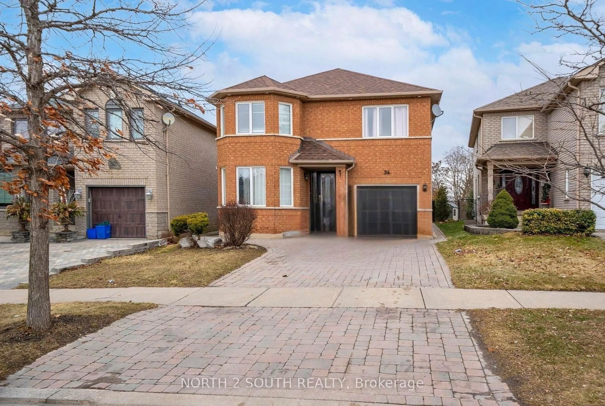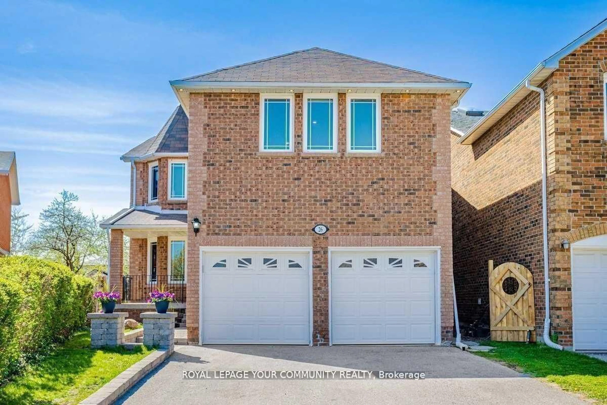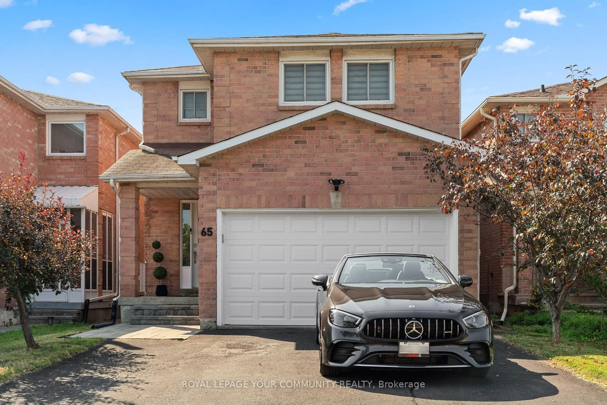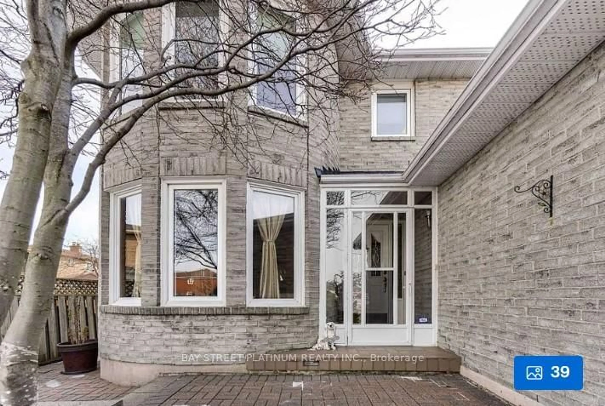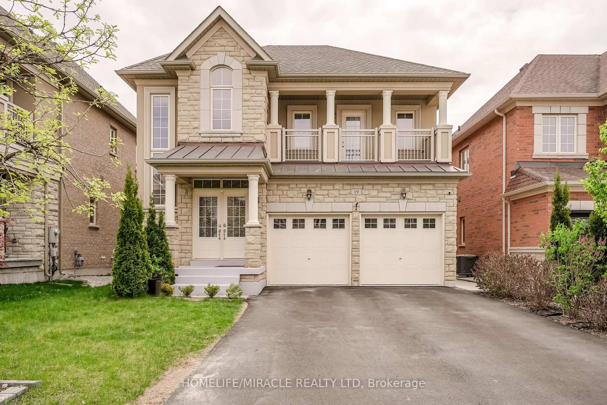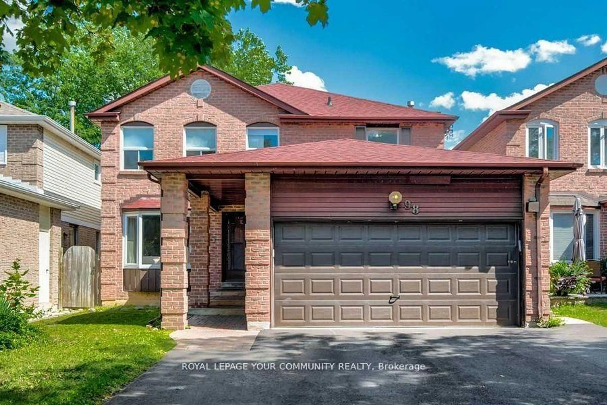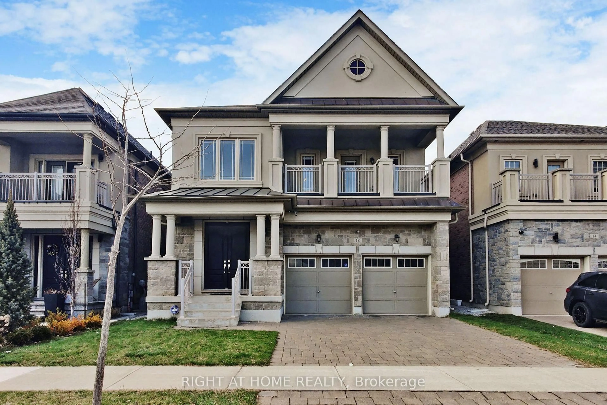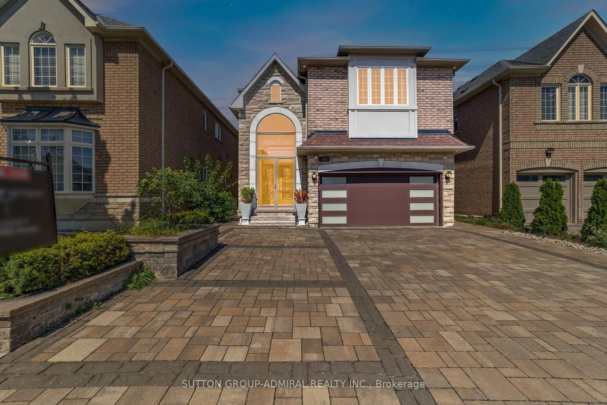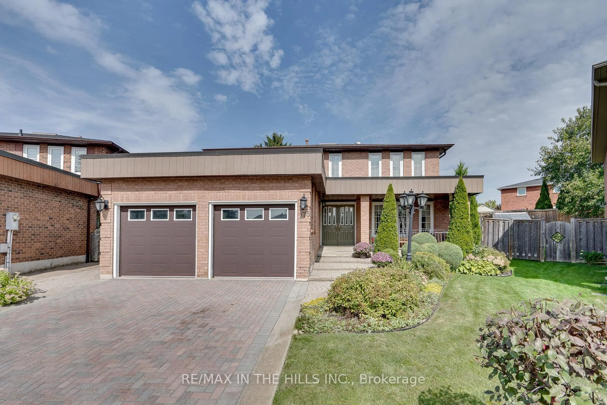Gorgeous Well Maintained Large Home In The Heart of Thornhill. Functional Layout. Spacious & Bright. Ceramic Floor Throughout Lobby/Laundry/Kitchen. Hardwood Floor Throughout Main & Second Level. Living Rm Combined W/Dining Rm Large Wide Windows. Large Eat-In Kitchen W/Breakfast Area Walk-Out To Backyard. Family Rm W/Fireplace. Primary Bedroom W/5-Piece Ensuite & Walk-In Closet. Professional Finished Basement W/3 Pieces Washroom/Movie Theatre/Storage Room. Lots Of Upgrades: Fresh Paint/All Renovated Washrooms/Newer Windows & Doors/Garage Door(2024)/Driveway(2023)/Lots Of Pot Lights/Front Patterned Interlock Patio(2024). Driveway 3 Large Cars. Good Landscaping W/Privacy. Established Community. Everything At Your Doorstep! Easy Access To Public Transit/Hwy 400 & Vaughan Metropolitan Centre (VMC) Subway Station/Community Centre/Schools/Parks/Promenade Shopping Mall/T&T Supermarket/Nofrill/Winners/Walmart and Much More!
Inclusions: All Kitchen Stainless Steele Appl: Fridge/Stove/Range Hood/Dishwasher. Washer/Dryer. All Elfs & Window Covering. Backyard Shed. Garage Remote. High Efficiency Furnace/AC/Owned Tankless Hot Water Tank.
