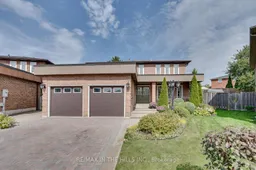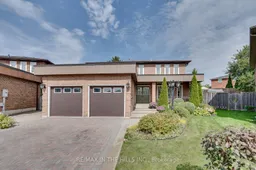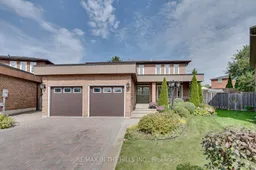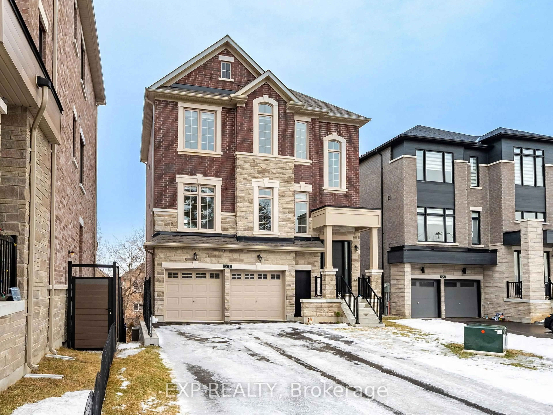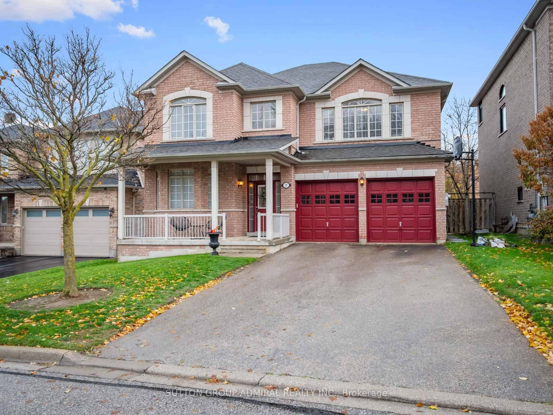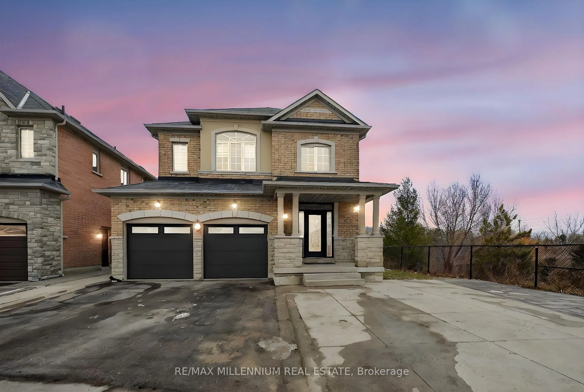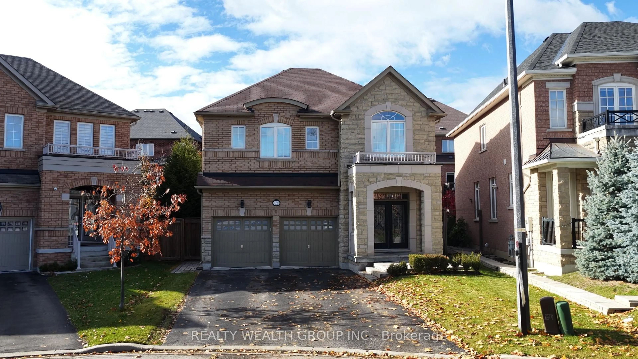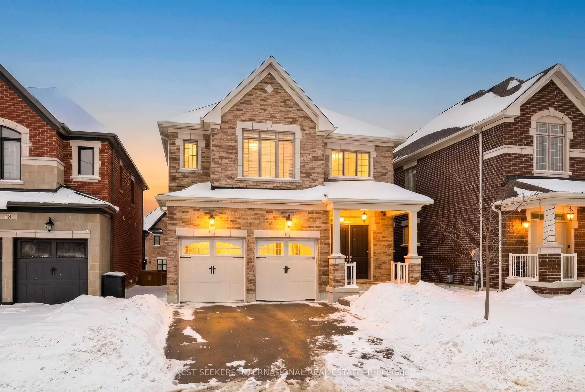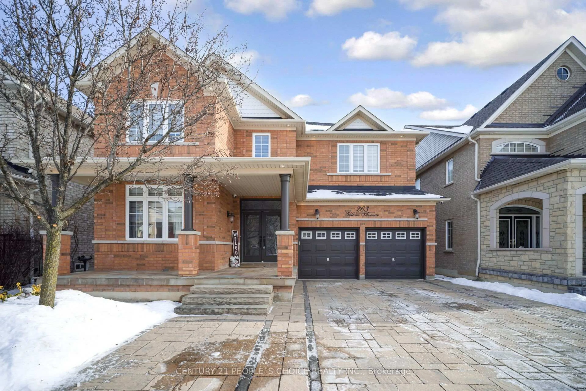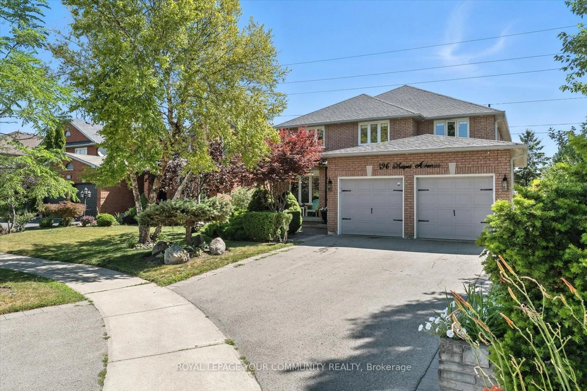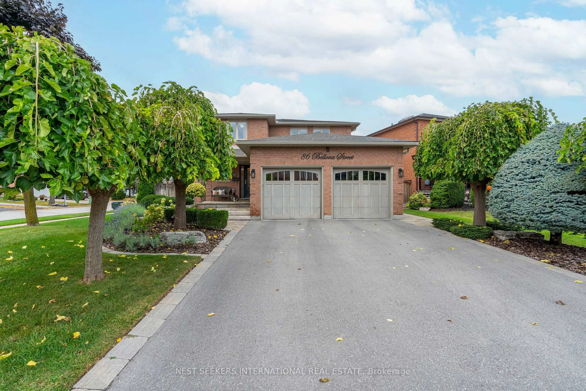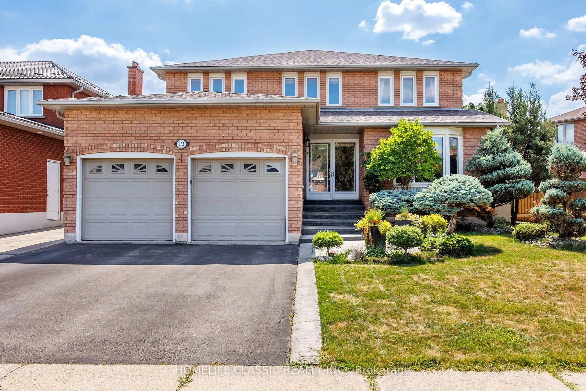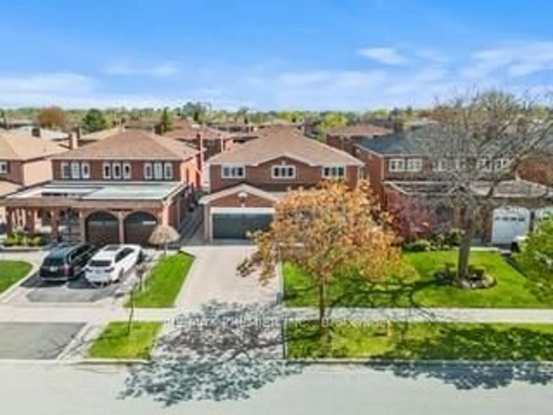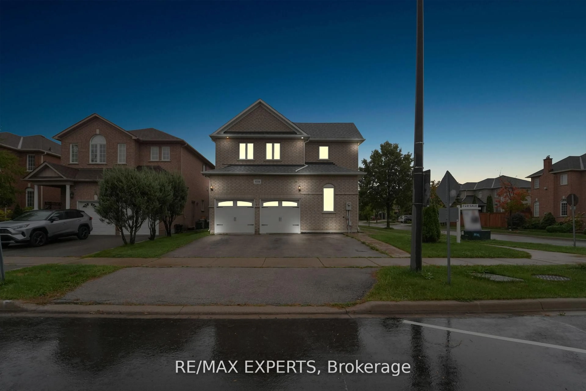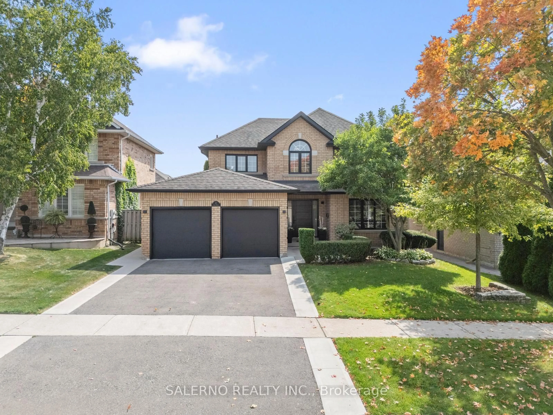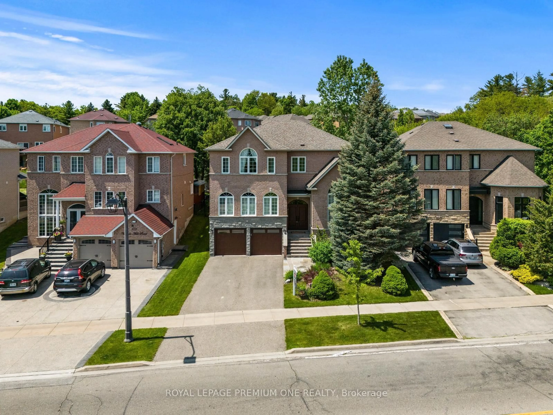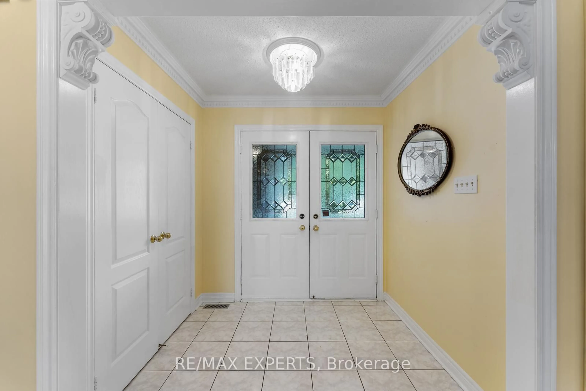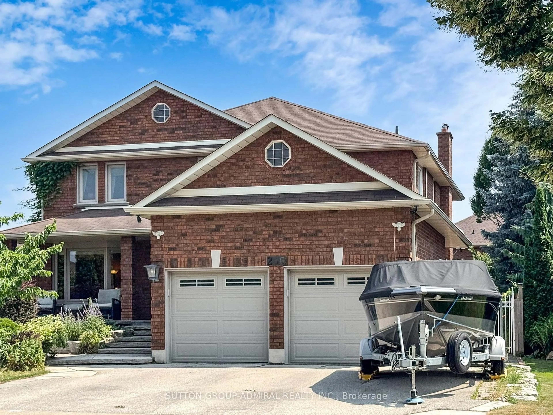Spacious, Accessible & Feature-Packed Family Home in the Heart of Woodbridge. Welcome to this meticulously maintained & thoughtfully upgraded two-story residence, offering over 260 feet of depth on a rare pie-shaped lot-one of the largest in the subdivision. Designed for comfort, function & long-term living, this home is ideal for growing families, multigenerational households, or anyone planning for future accessibility needs. Inside, you'll find four generously sized bedrooms, including a primary suite with a custom walk-in closet & a private 4-piece ensuite. A second bedroom also features its own wheelchair-accessible 3-piece ensuite, offering added flexibility for family or guests. The main floor offers a seamless blend of formal & casual living spaces: a welcoming living room, an elegant dining room & a cozy family room with a fireplace & hardwood floors-perfect for entertaining or relaxing nights in. The updated oversized eat-in kitchen boasts granite countertops, stainless steel appliances & a walkout to your private backyard oasis. The fully finished lower level adds incredible value with a recreation room, custom wet bar, second fireplace, built-in shelving, a cedar closet, second kitchen, additional bathroom & two cantinas-ideal for entertaining, storage, or use as an in-law suite. Accessibility has been thoughtfully integrated with a residential elevator providing effortless access to all levels, including the garage-perfect for mobility needs or simply planning ahead. Step outside to your incredible 30 x 266 foot pie-shaped lot, professionally landscaped with perennial & vegetable gardens, a pergola, large interlock patio & ample privacy. A large garden shed completes this impressive outdoor retreat. Whether you're looking for more space, planning for the future, or searching for a home that blends luxury with practicality this property delivers.
Inclusions: Fridge, Microwave (AS IS), Built-in Oven, Stovetop, Dishwasher, Stove Lower Level, Washer, Dryer, All Window Coverings, All Electric Light Fixtures, Desk in Bedroom, 2Dresser in Bedroom 3, Area Rug in Family Room, Sofa in Recreation Room Lower Level, Shelving in Cantina, Cabinet in Kitchen Lower Level, File Cabinet in Laundry Room, Wood Bookshelf in Laundry Room, Shelf in Utility Room
