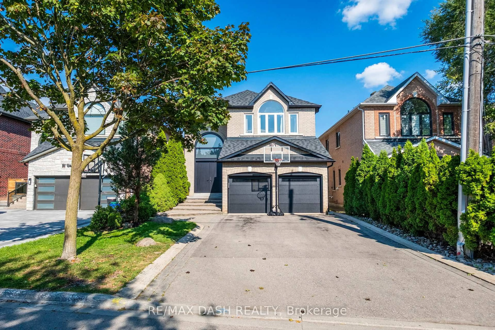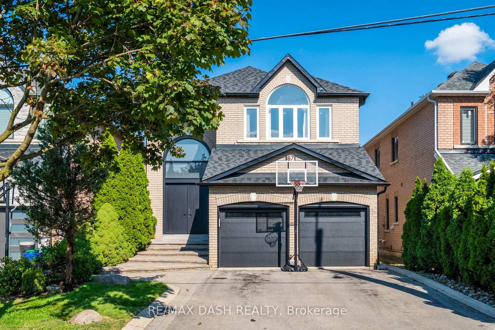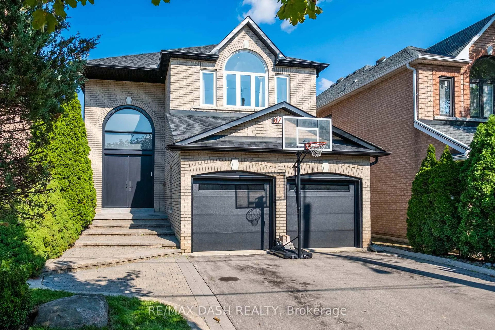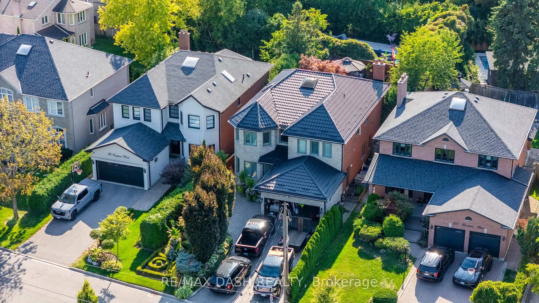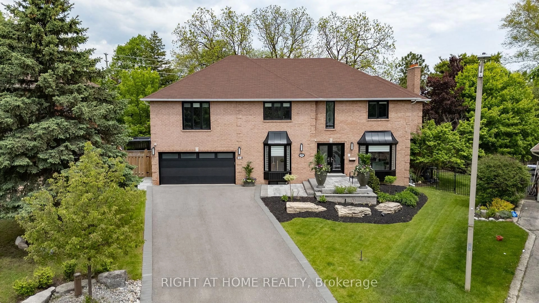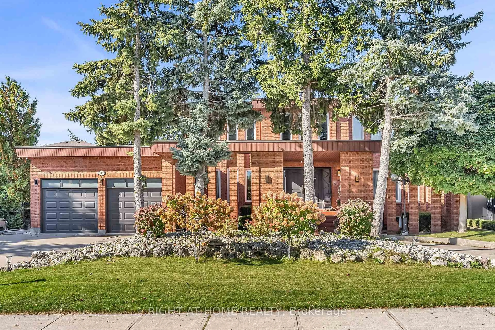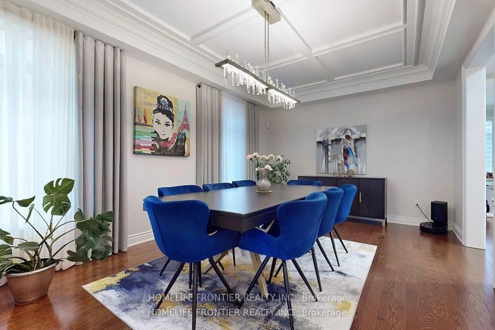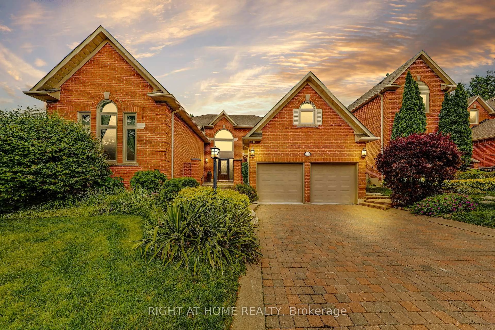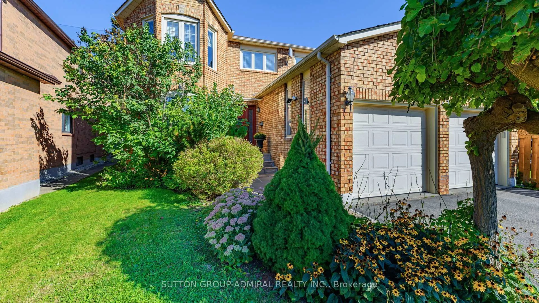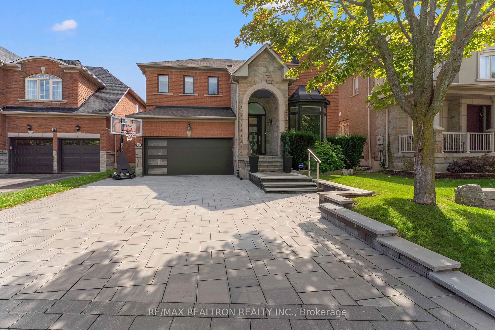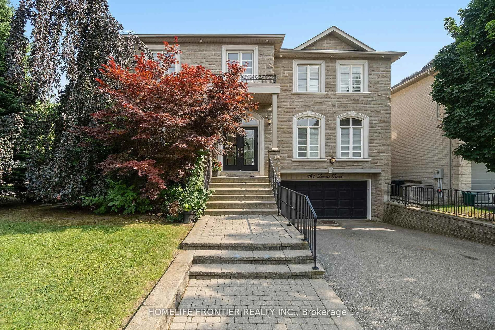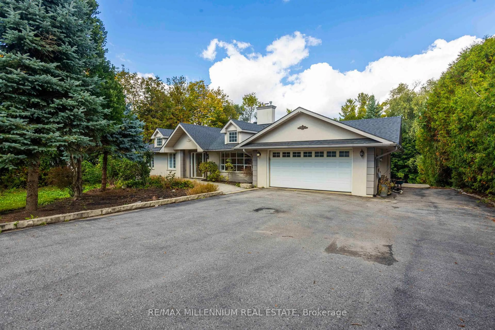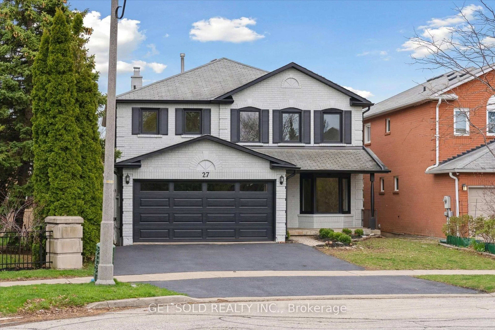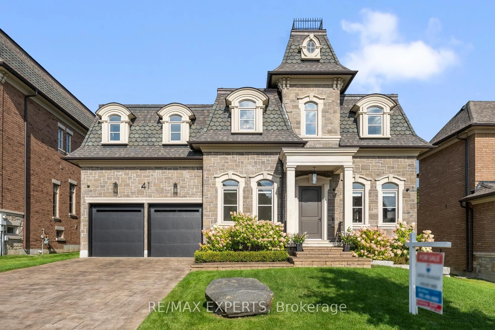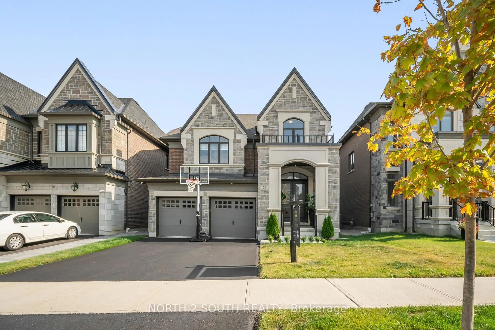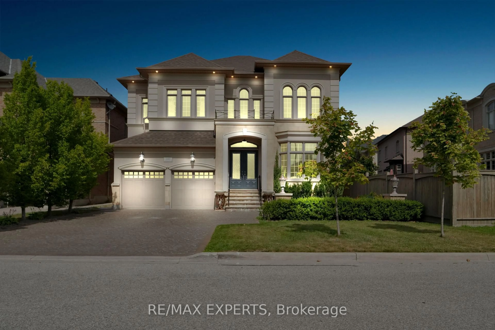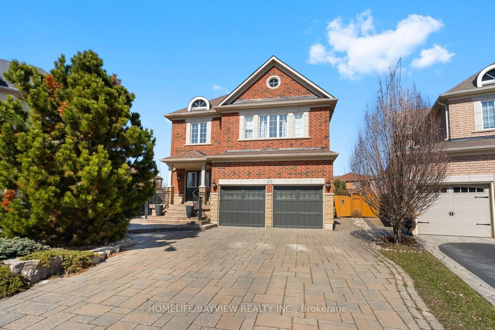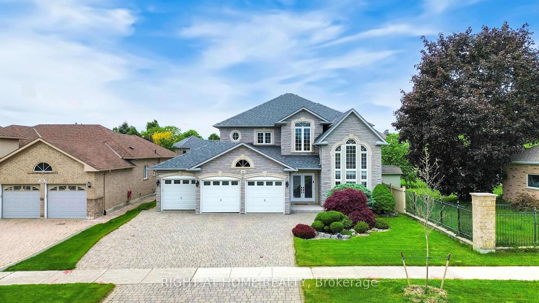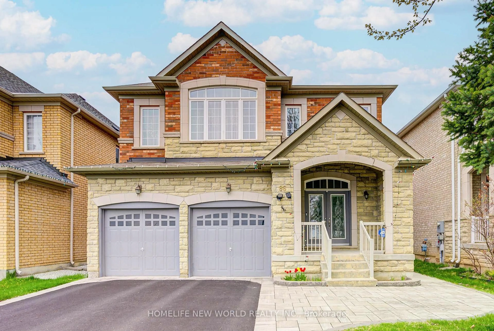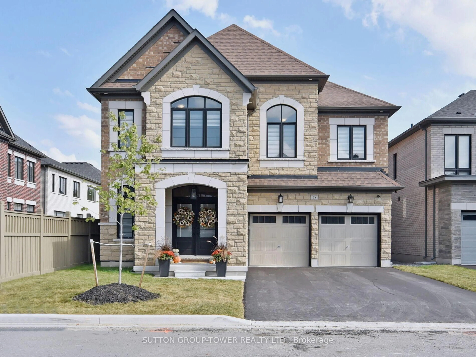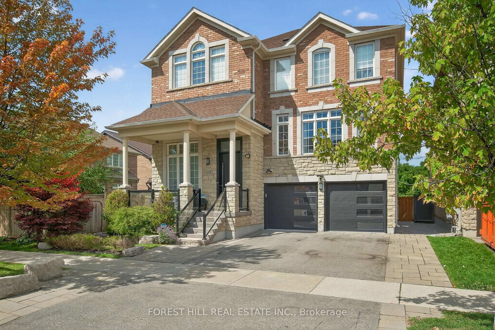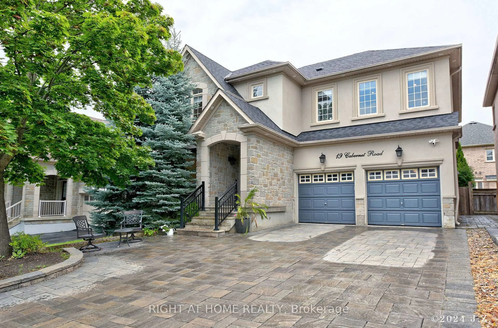87 Vaughan Blvd, Vaughan, Ontario L4J 3N8
Contact us about this property
Highlights
Estimated valueThis is the price Wahi expects this property to sell for.
The calculation is powered by our Instant Home Value Estimate, which uses current market and property price trends to estimate your home’s value with a 90% accuracy rate.Not available
Price/Sqft$672/sqft
Monthly cost
Open Calculator

Curious about what homes are selling for in this area?
Get a report on comparable homes with helpful insights and trends.
*Based on last 30 days
Description
At The Heart Of The Home Lies A Chef-Inspired Kitchen, Featuring Premium Appliances That Cater To Both Everyday Meals And Gourmet Creations. Enjoy A 42" Stainless Steel Monogram Fridge And Freezer, A Monogram Built-In Oven, A Sharp Built-In Microwave Drawer, A Powerful 36" Monogram 6-Burner Cooktop, And A Monogram Dishwasher All Seamlessly Integrated For Both Form And Function. The Kitchen Flows Effortlessly Into Expansive Living And Dining Areas Perfect For Intimate Gatherings Or Entertaining On A Grand Scale. Step Outside To Beautifully Designed Outdoor Spaces, Ideal For Relaxing Or Hosting Under The Open Sky. Upstairs, Four Generously Sized Bedrooms Offer Peaceful Sanctuaries, While Spa-Inspired Bathrooms Provide A Daily Dose Of Luxury. Set In The Vibrant Heart Of Vaughan, This Home Places You Just Moments From Premier Shopping, Dining, Top-Rated Schools, Scenic Parks, And Convenient Transit, Bringing The Best Of The City Right To Your Doorstep. With Striking Curb Appeal, Refined Interiors, 87 Vaughan Blvd Isn't Just A House Its A Lifestyle.
Property Details
Interior
Features
2nd Floor
3rd Br
3.8 x 4.94th Br
3.6 x 3.6Other
3.0 x 1.6W/I Closet
2nd Br
5.3 x 4.2Exterior
Features
Parking
Garage spaces 2
Garage type Attached
Other parking spaces 4
Total parking spaces 6
Property History
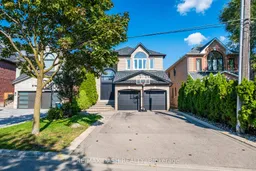 38
38