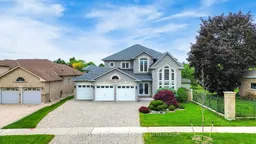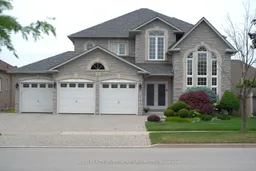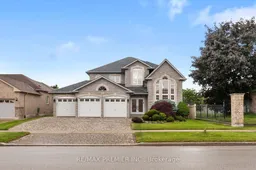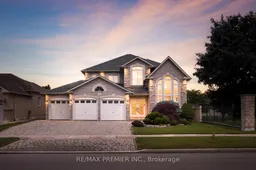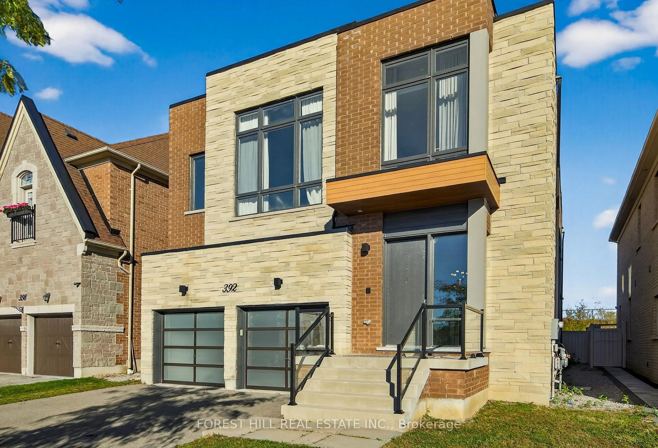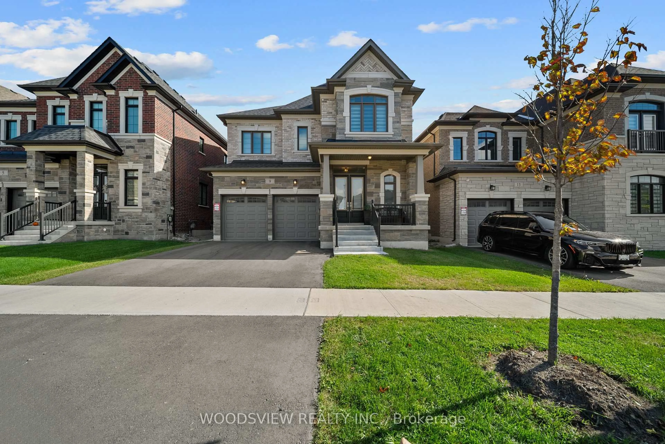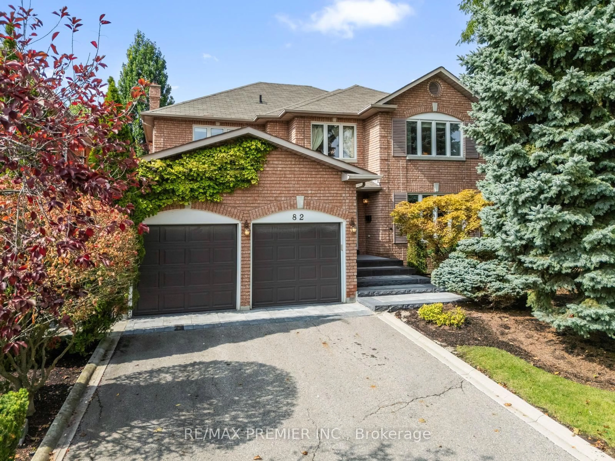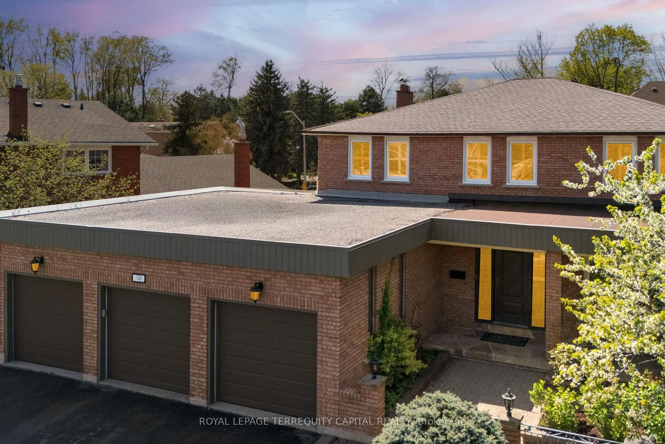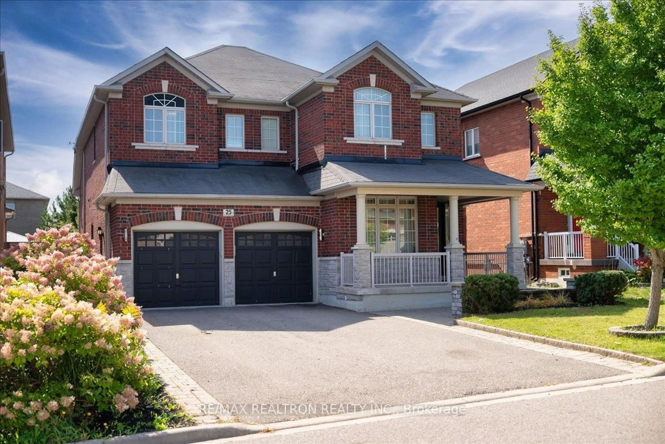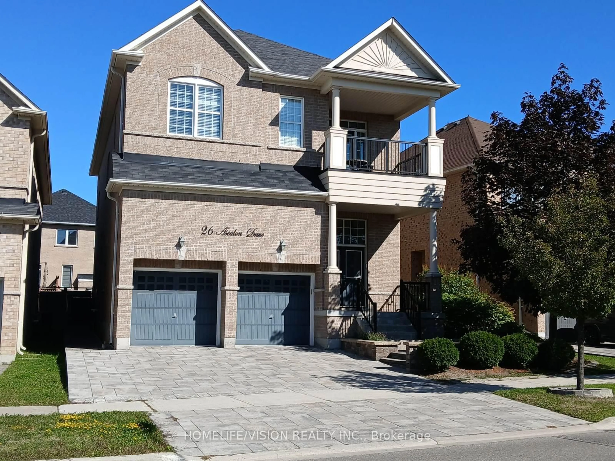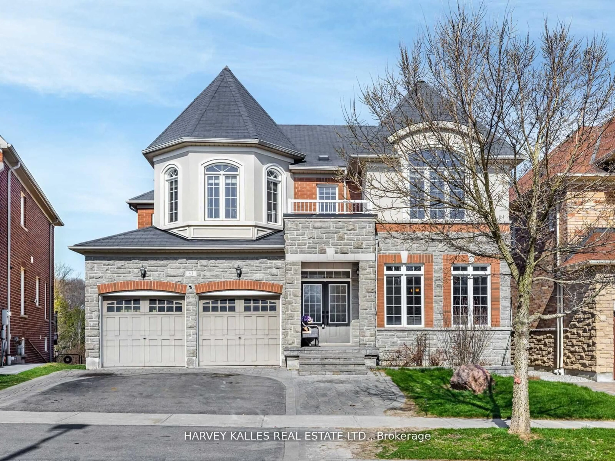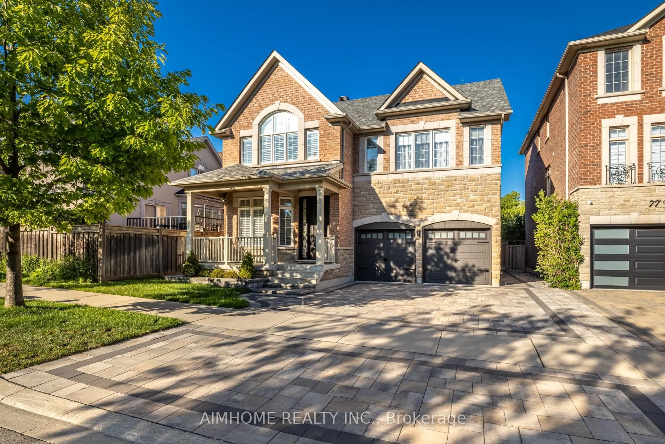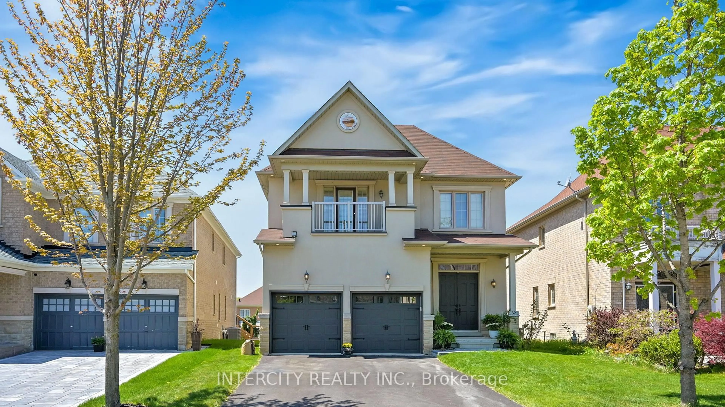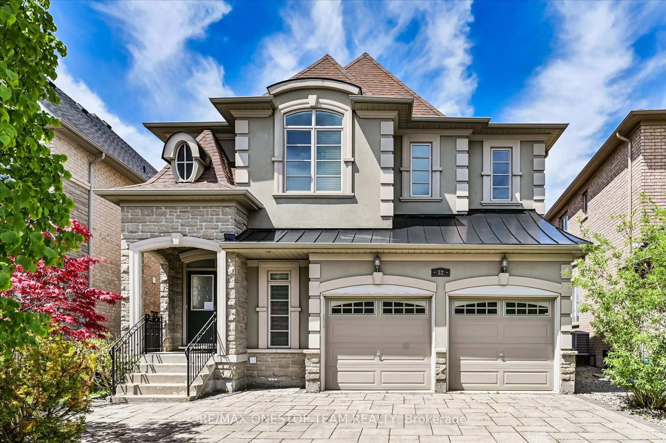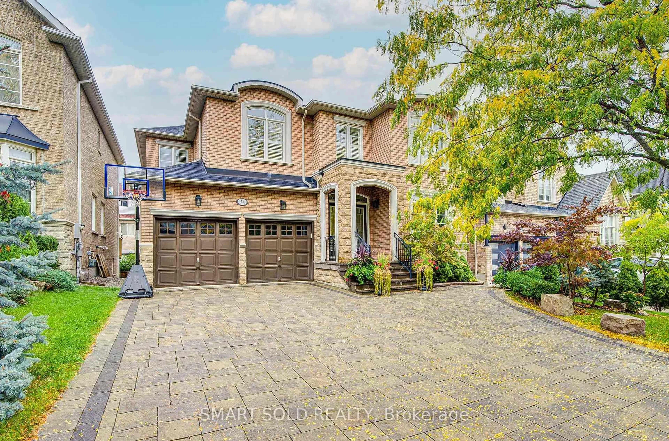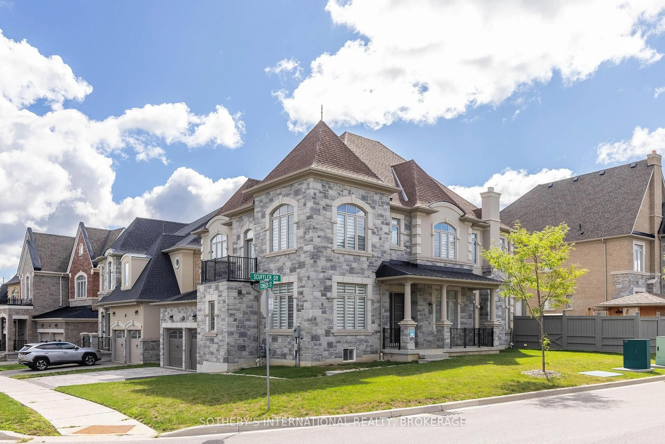28 Babak Blvd a show-stopping executive residence in the highly sought-after Weston Downs community of Vaughan. Set on a premium 59 x 139 ft lot with over 5,500 sq ft of living space, this meticulously maintained home combines timeless elegance with modern luxury. From the striking stone exterior and professionally landscaped gardens to the wide-open interior layout, every inch has been thoughtfully designed and upgraded. Inside, enjoy a grand two-storey foyer, cathedral ceilings, rounded wall corners, smooth ceilings, and LED pot lights throughout. The gourmet kitchen features granite countertops, stainless steel appliances, built-in wall oven and stovetop, and opens into an expansive family room with gas fireplace. The upper level includes 4 spacious bedrooms, all with ensuite access, including a luxurious primary suite with a fully renovated 6-piece ensuite (2023). The main floor offers a home office, laundry room with shower, and convenient service stairs. The professionally finished basement boasts a massive open-concept living/dining area, media room, 5th bedroom, and full 3-piece bath perfect for extended family or entertaining. Additional highlights include a 3-car garage, stone driveway and patio, irrigation system (front and back), natural gas BBQ line, outdoor pot lights, security cameras, and a video doorbell. Major updates include a new roof (2018), furnace and tankless water heater (2016), and $100K+ in recent renovations.A true turn-key luxury home in one of Vaughans premier neighborhoods. Dont miss your chance to own this rare gem! Home Virtually Staged
Inclusions: All ELF's , window shades & Covering
