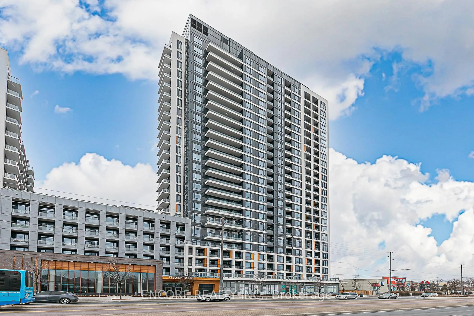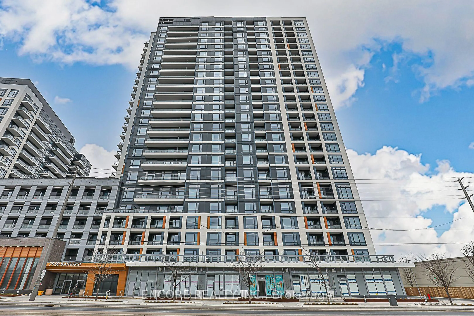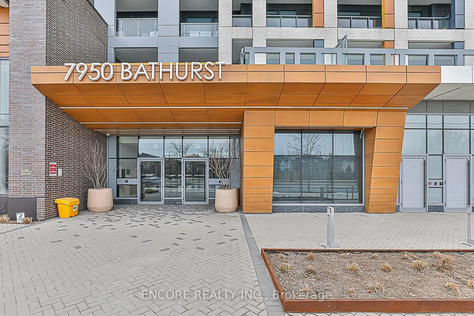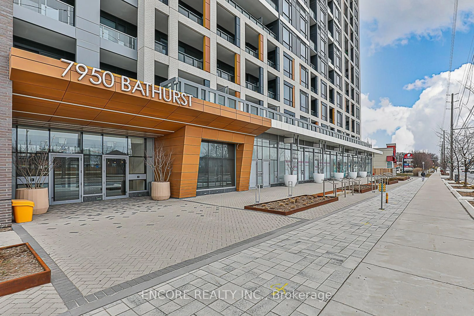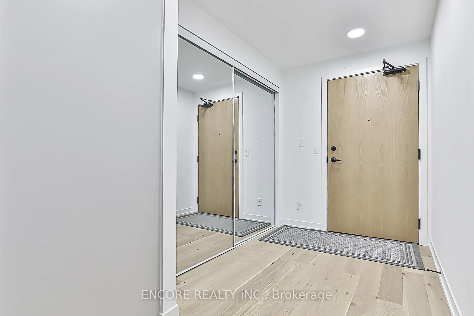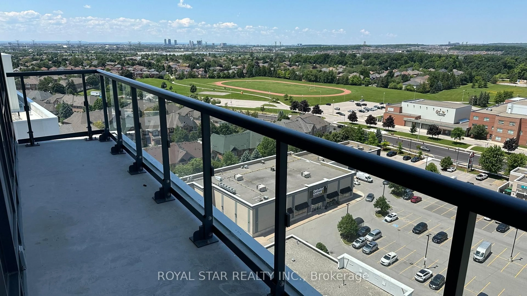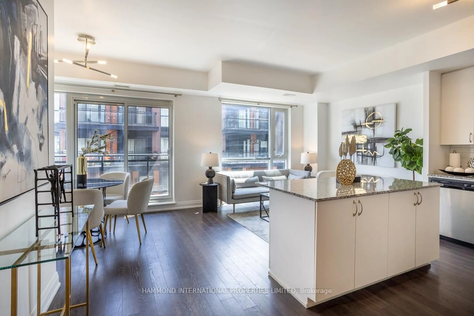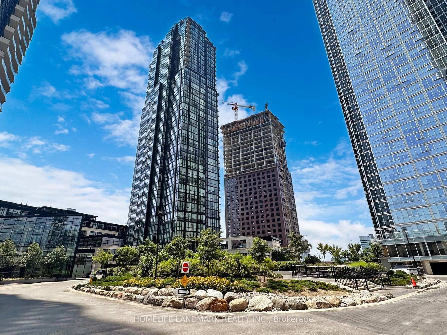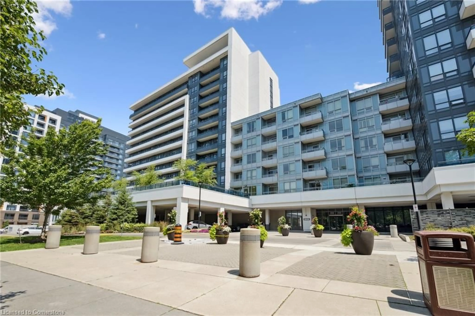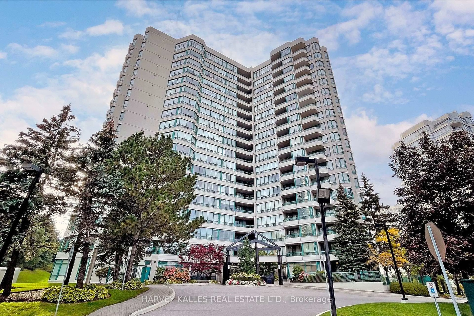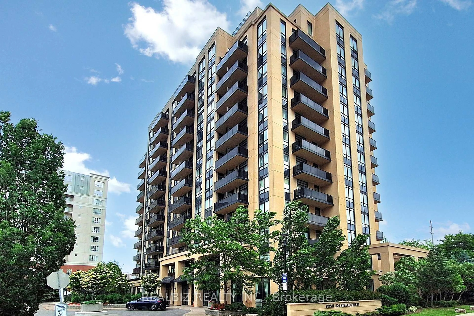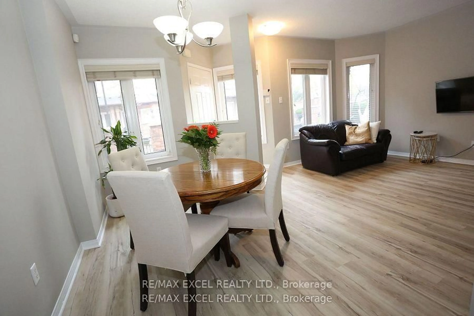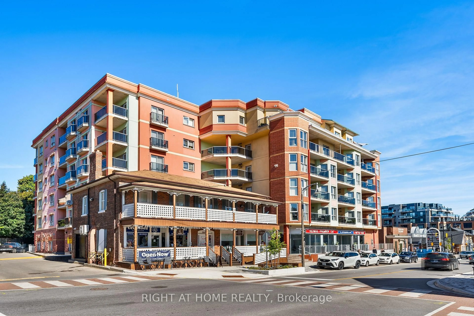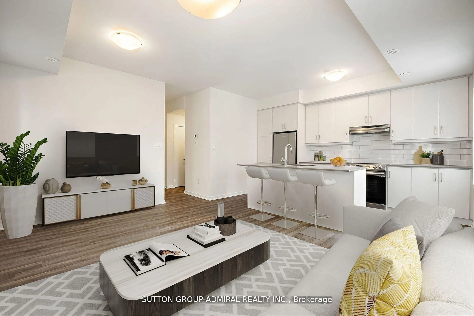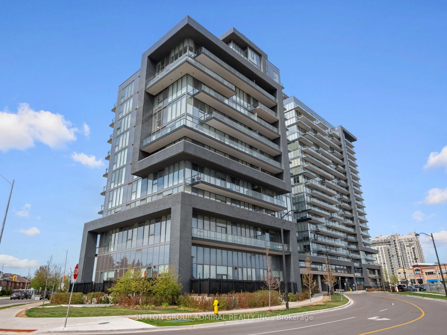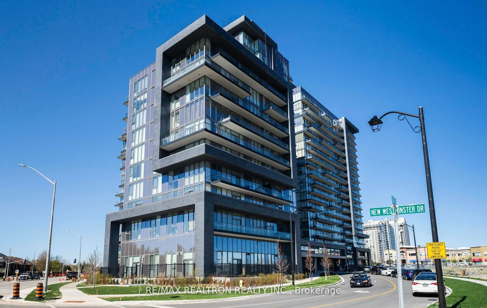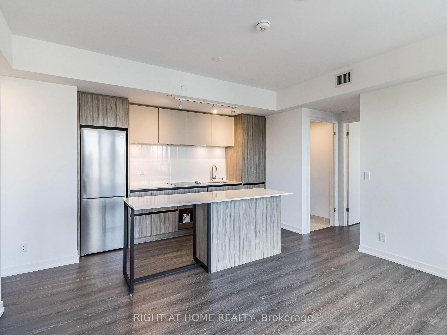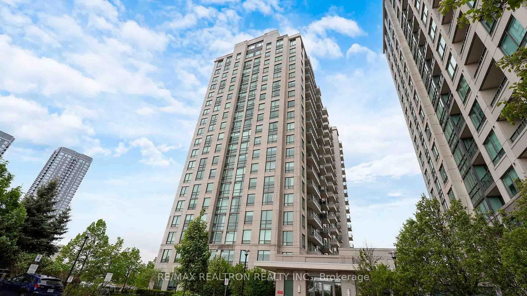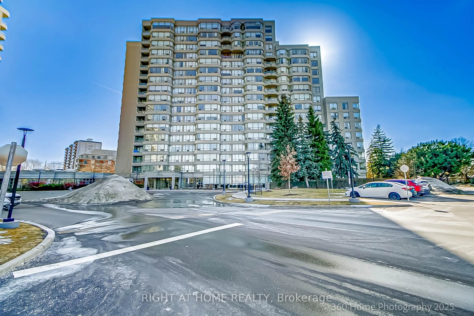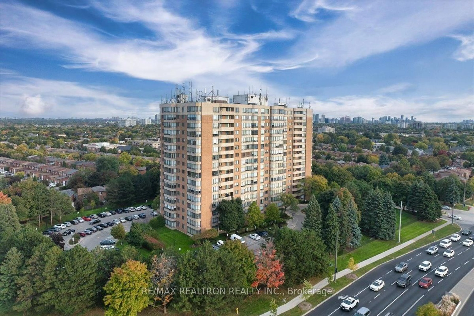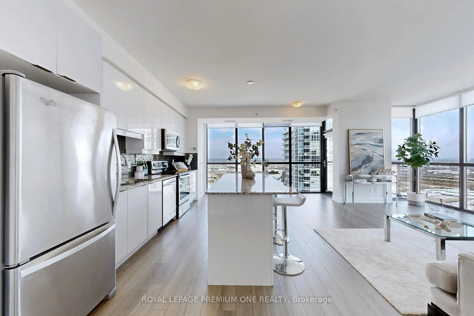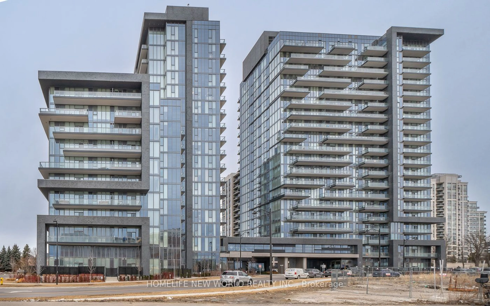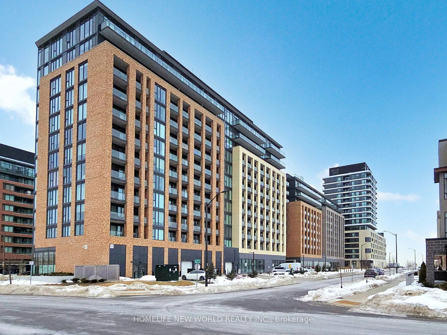7950 Bathurst St #B0502, Vaughan, Ontario L4J 0L4
Contact us about this property
Highlights
Estimated valueThis is the price Wahi expects this property to sell for.
The calculation is powered by our Instant Home Value Estimate, which uses current market and property price trends to estimate your home’s value with a 90% accuracy rate.Not available
Price/Sqft$1,031/sqft
Monthly cost
Open Calculator

Curious about what homes are selling for in this area?
Get a report on comparable homes with helpful insights and trends.
+16
Properties sold*
$605K
Median sold price*
*Based on last 30 days
Description
Experience luxury living at The Thornhill by Daniels in this beautifully appointed 2-bedroom, 2-bathroom unit. This exceptional unit includes two rare owned parking spots side by side and one locker (same level) for added convenience. Offering approx. 896 sqft including a spacious balcony, this sun-filled suite features floor-to-ceiling windows, 9 ceilings, and a sleek open-concept layout with modern light finishes throughout. The gourmet kitchen is equipped with quartz countertops, stainless steel appliances, a central island, and upgraded cabinetry. The split-bedroom layout offers ideal privacy, with a spacious primary bedroom featuring a full ensuite and generous closet space in both rooms. Enjoy world-class building amenities such as a full basketball court, state-of-the-art fitness center, party room with outdoor terrace and BBQ area, kids play zone, co-working lounge, dog park and wash station, and 24-hour concierge. Located at Bathurst & Centre, just steps from Promenade Mall, public transit, major highways, top-rated schools, restaurants, and more this is your chance to own in one of the most sought-after communities in Thornhill!
Property Details
Interior
Features
Flat Floor
Living
3.2 x 3.2Laminate / Combined W/Dining / West View
Dining
3.2 x 3.2Laminate / Combined W/Living / West View
Kitchen
3.2 x 3.2Laminate / Stainless Steel Appl / Centre Island
Primary
2.8 x 2.66Laminate / 3 Pc Ensuite / Large Window
Exterior
Features
Parking
Garage spaces 2
Garage type Underground
Other parking spaces 0
Total parking spaces 2
Condo Details
Amenities
Concierge, Guest Suites, Gym, Rooftop Deck/Garden, Visitor Parking, Games Room
Inclusions
Property History
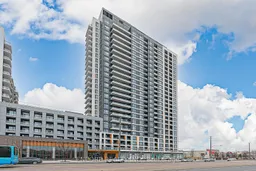 44
44