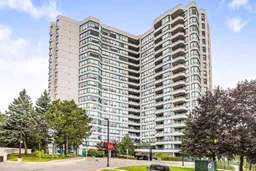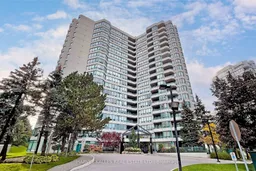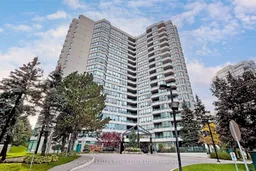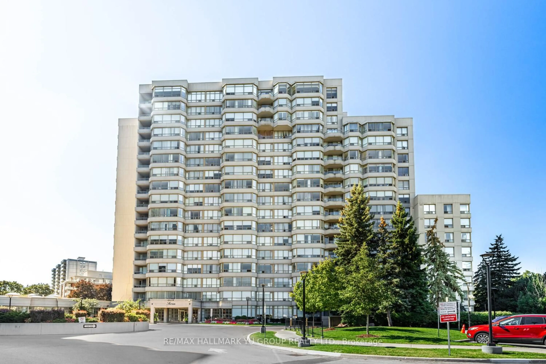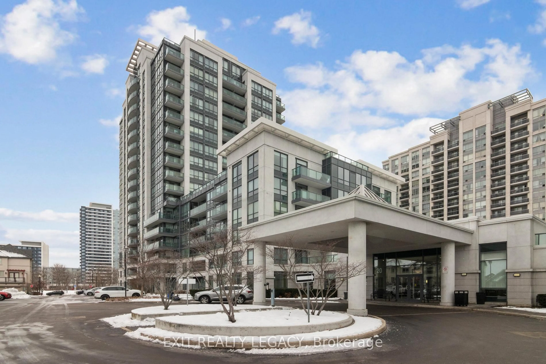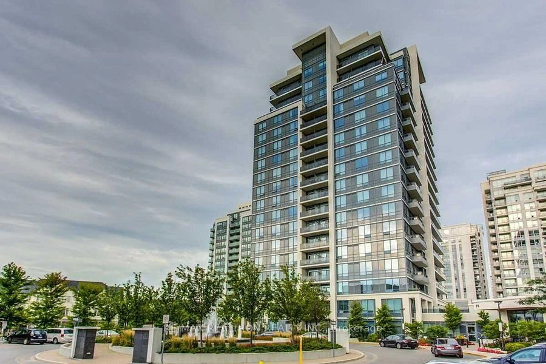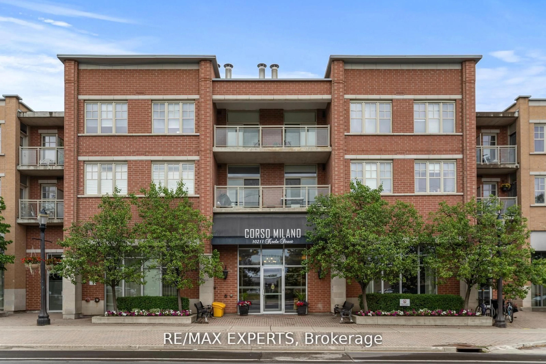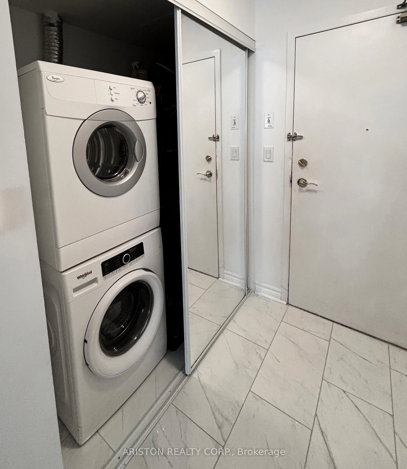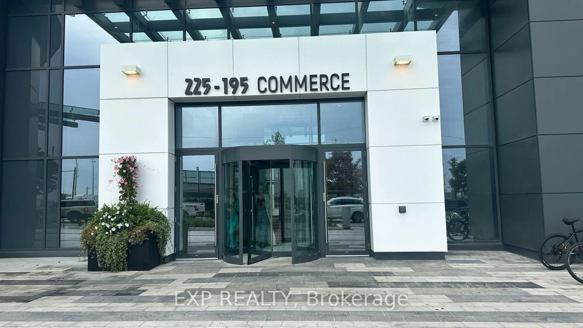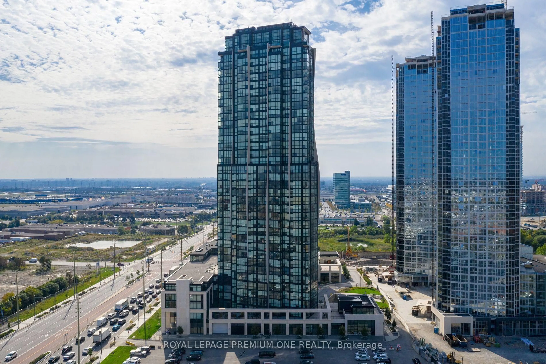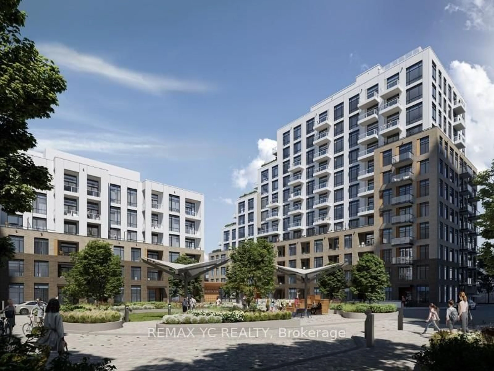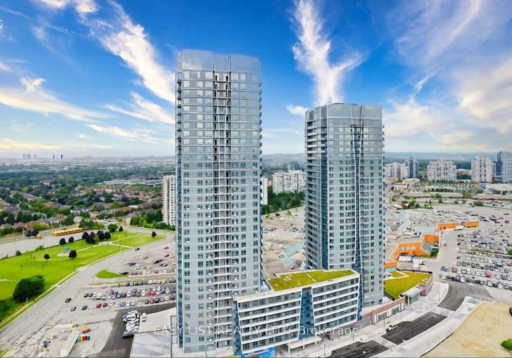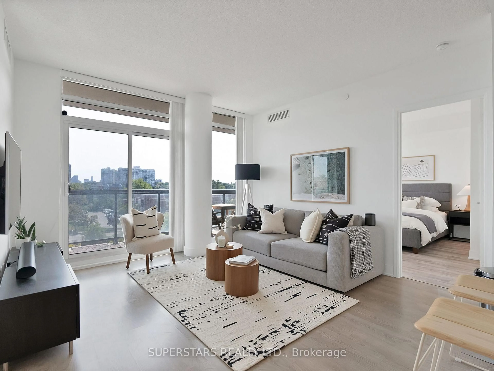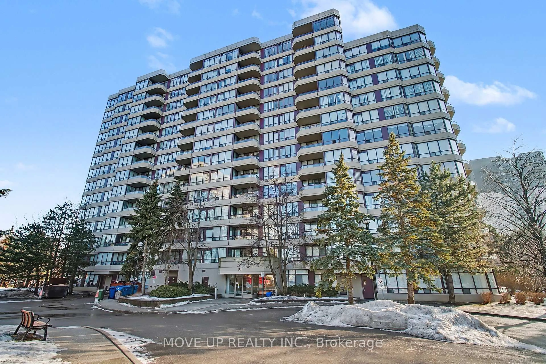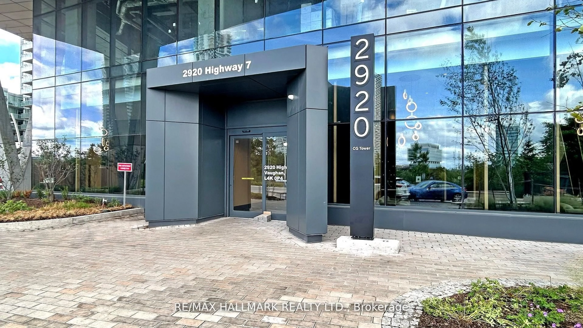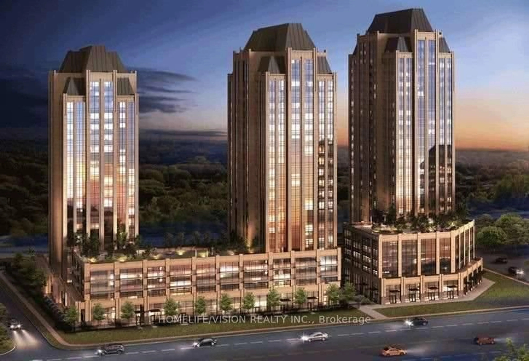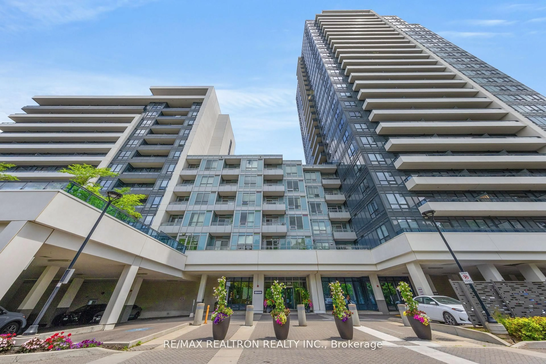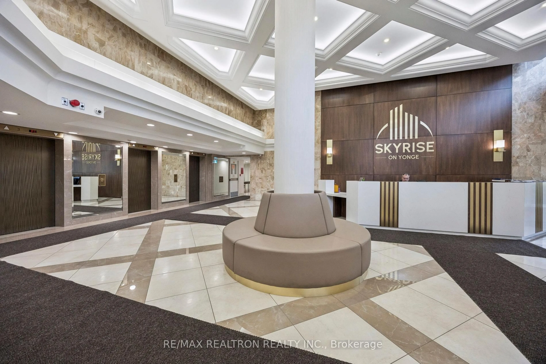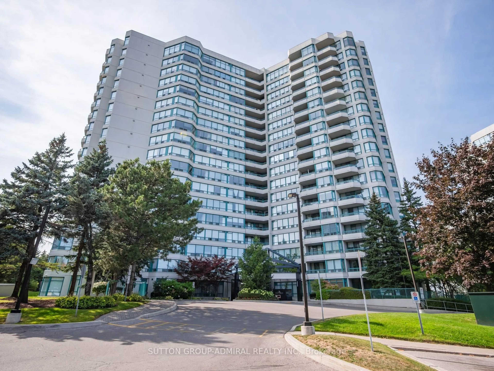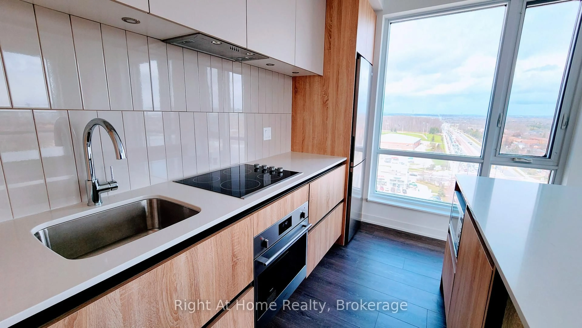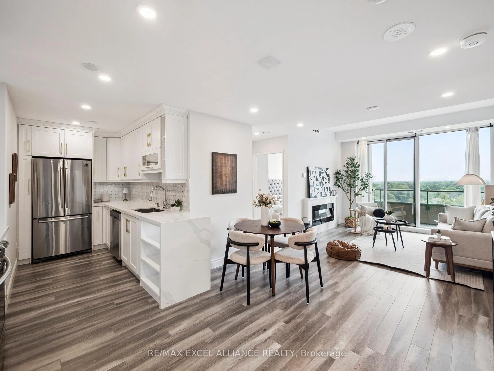Bright, sunny suite of approximately 1,200 square feet in a well maintained, sought after building. Generous principal rooms with an easy flow for everyday living and entertaining. Open concept living room walk out to a large private balcony for effortless indoor/outdoor living. The kitchen offers tile floors, pot lights, a breakfast area with built in cabinets, and an adjacent laundry room. The primary retreat features a walk in closet and a four piece ensuite. The second bedroom has laminate flooring, a full closet, and balcony access. Ample storage and comfortable proportions throughout. Maintenance fees are truly all inclusive, covering heat, hydro, water, Bell high speed internet, and cable TV for excellent convenience and cost savings. Residents of The Palladium enjoy resort style amenities including twenty four hour concierge, outdoor pool, sauna, fully equipped gym, tennis courts, party and billiards rooms, on site property management, and abundant visitor parking. Exceptional Thornhill location. Stroll to shopping, restaurants, parks, schools, golf courses, and community centres, with VIVA and TTC at the door. About a five minute walk to the future Clark Subway Station, plus quick access to Highway 407 and Langstaff GO Station for an easy commute.
Inclusions: All appliances incl. fridge, stove, microwave, dishwasher, freezer, washer/dryer, light fixtures, window coverings
