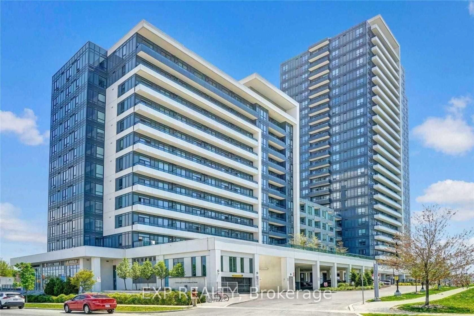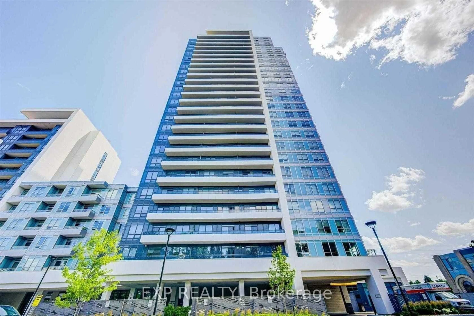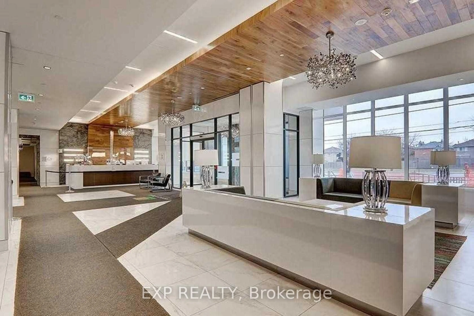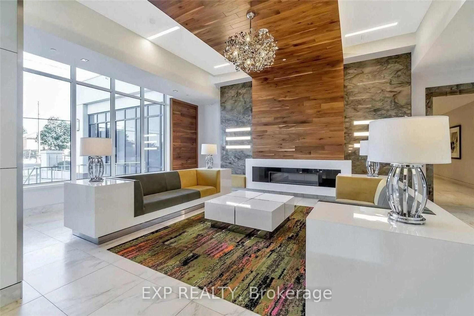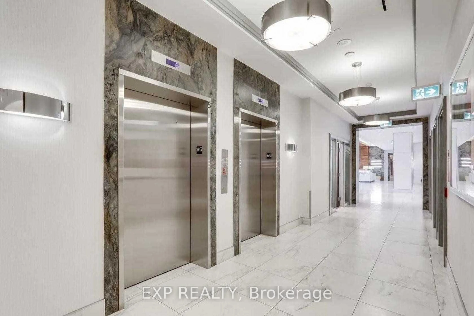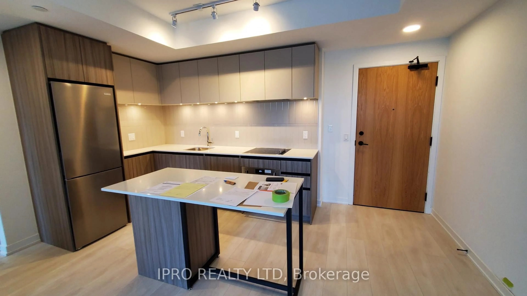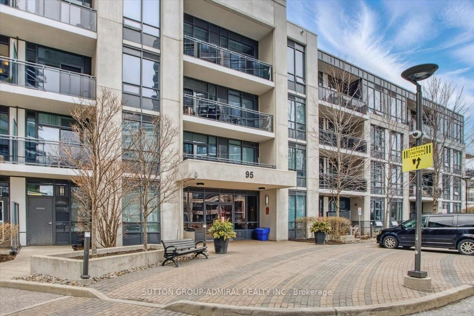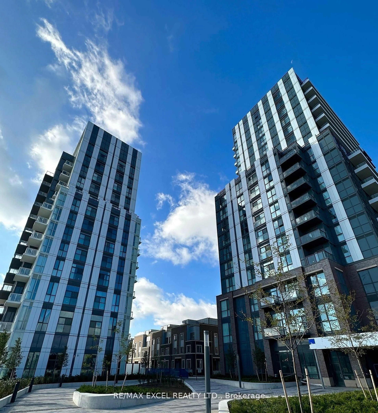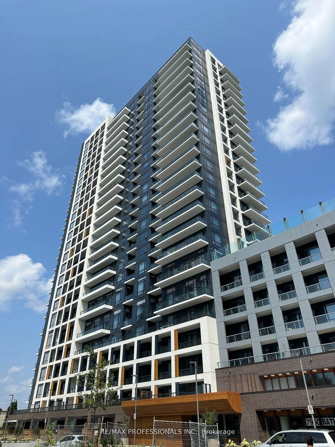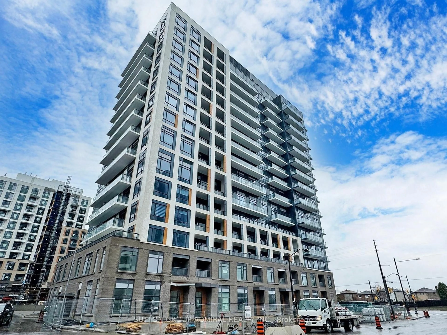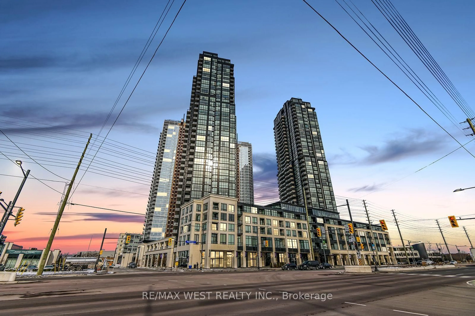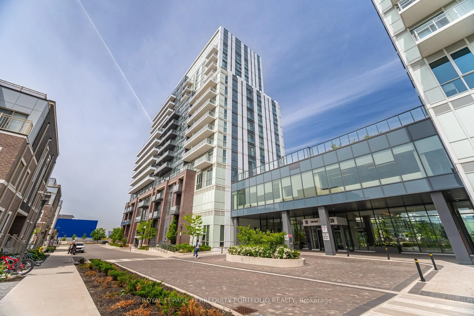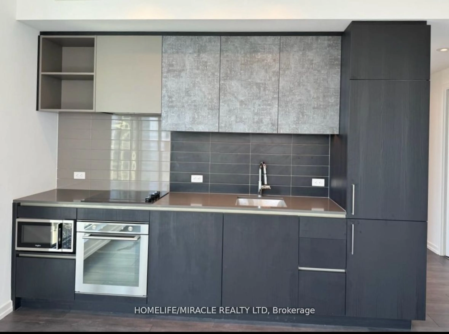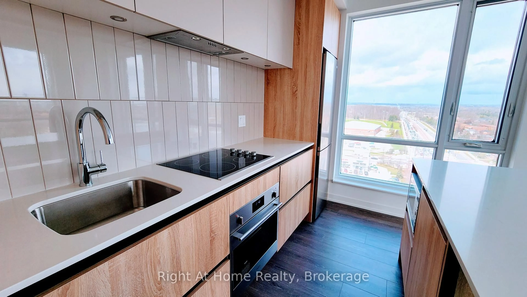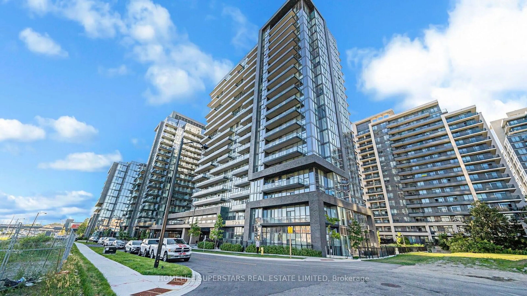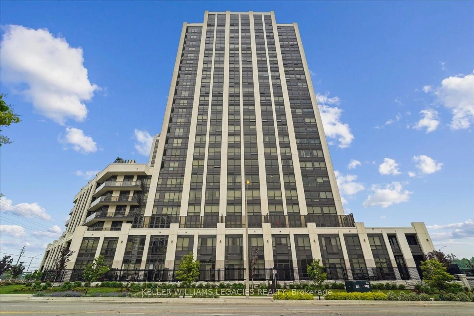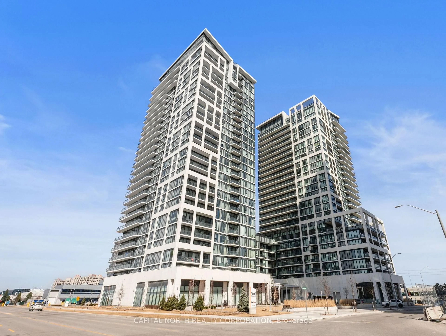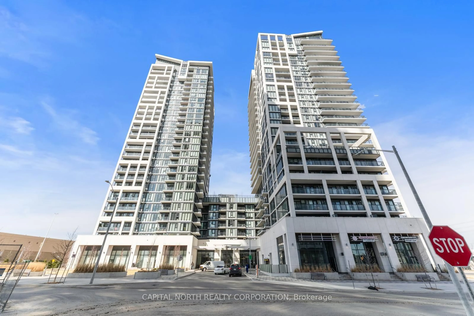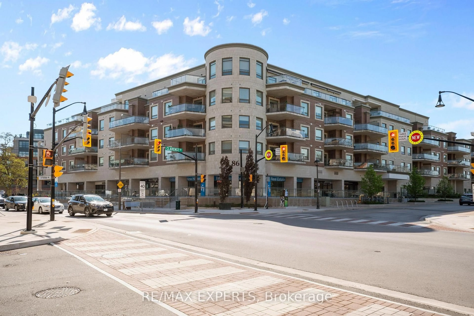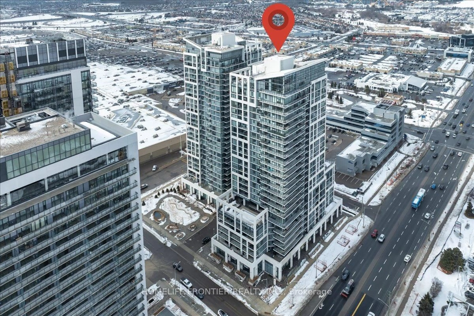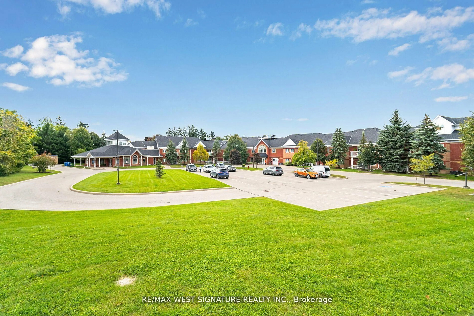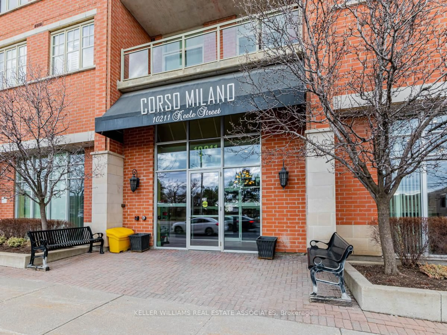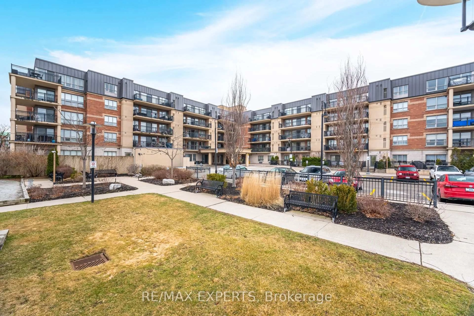7890 Bathurst St #2110, Vaughan, Ontario L4J 0J8
Contact us about this property
Highlights
Estimated valueThis is the price Wahi expects this property to sell for.
The calculation is powered by our Instant Home Value Estimate, which uses current market and property price trends to estimate your home’s value with a 90% accuracy rate.Not available
Price/Sqft$1,027/sqft
Monthly cost
Open Calculator

Curious about what homes are selling for in this area?
Get a report on comparable homes with helpful insights and trends.
+21
Properties sold*
$610K
Median sold price*
*Based on last 30 days
Description
Welcome to Legacy Park Condos, where comfort meets convenience in the heart of Thornhill. This spacious 2-bedroom, 2-bath corner unit offers nearly 900 sq ft of thoughtfully designed living space with stunning, uninterrupted west-facing views. Enjoy a bright, open layout with 9-foot ceilings, a modern kitchen with granite counters and stainless steel appliances, and a primary bedroom featuring a walk-in closet and private 4-piece ensuite. New engineered hardwood floors throughout and ample storage make this home move-in ready. Step out onto a large balcony and take in breathtaking sunsets overlooking the park. Located in a top school district, you're just steps from Promenade Mall, transit, parks, and everything Thornhill has to offer. A rare find in a prime location!
Property Details
Interior
Features
Ground Floor
Foyer
2.13 x 1.5Mirrored Closet / Laminate / B/I Closet
Dining
6.78 x 3.05Combined W/Kitchen / Laminate / Open Concept
Kitchen
3.65 x 2.5Granite Counter / Stainless Steel Appl / Open Concept
Br
5.05 x 3.054 Pc Bath / W/I Closet / O/Looks Park
Exterior
Features
Parking
Garage spaces 1
Garage type Underground
Other parking spaces 0
Total parking spaces 1
Condo Details
Inclusions
Property History
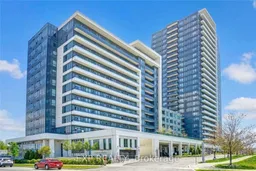 29
29