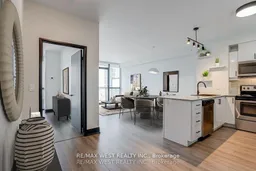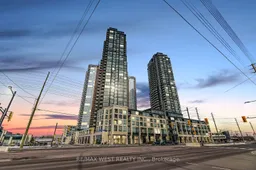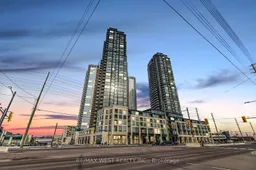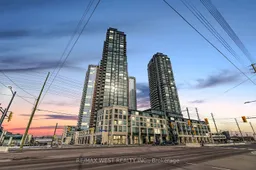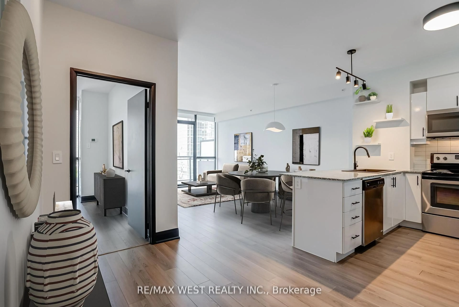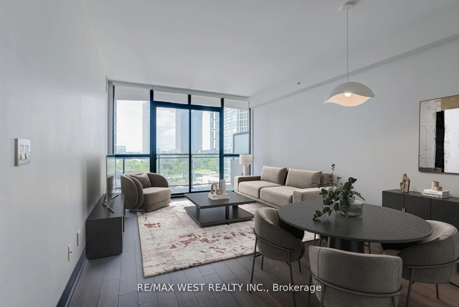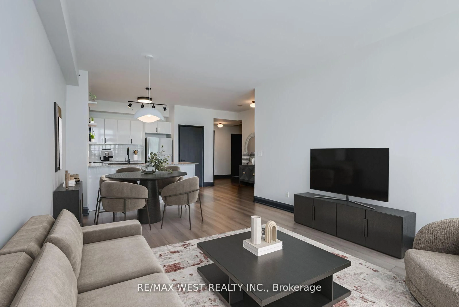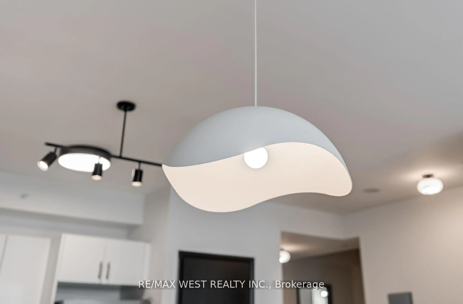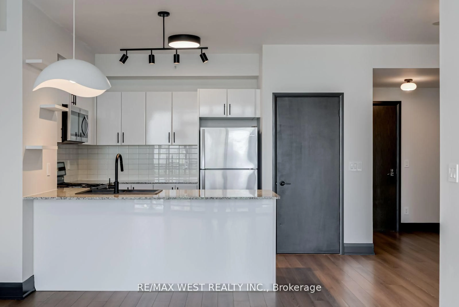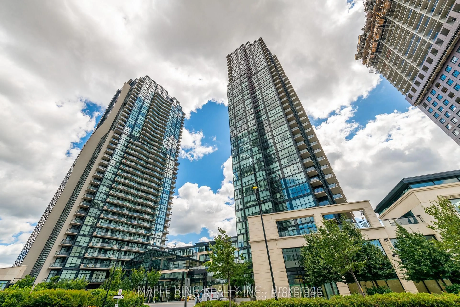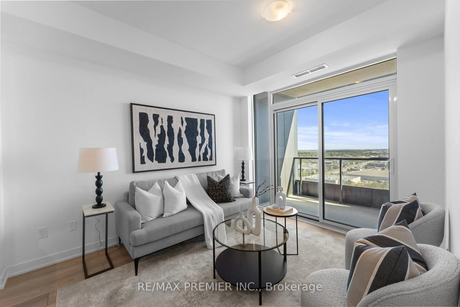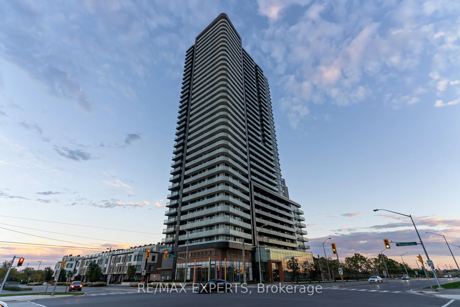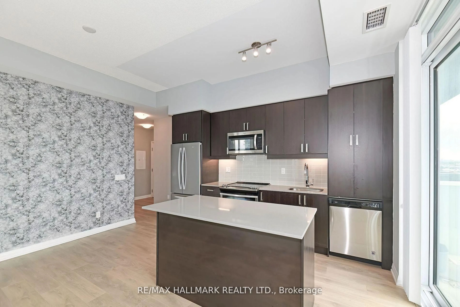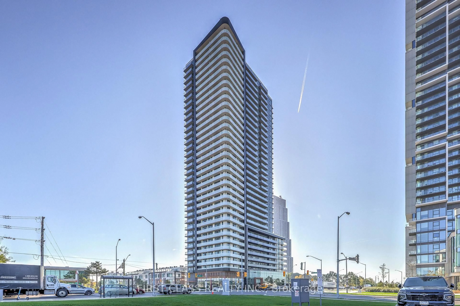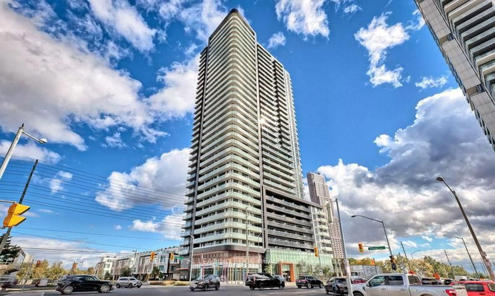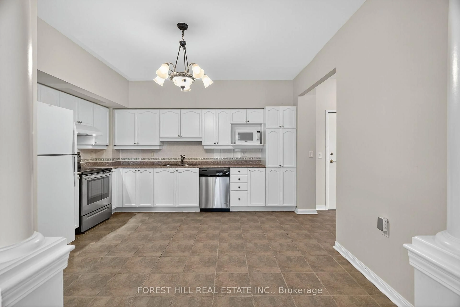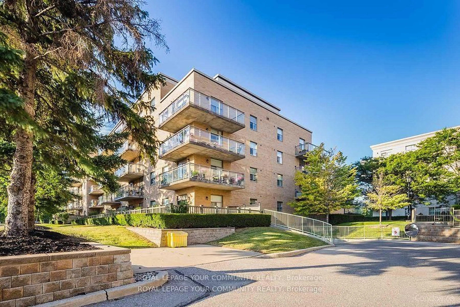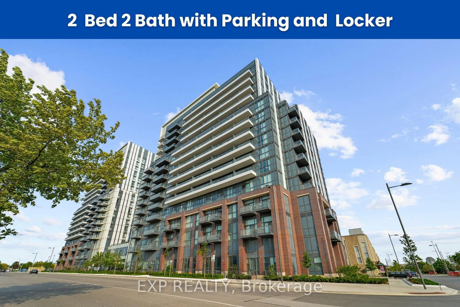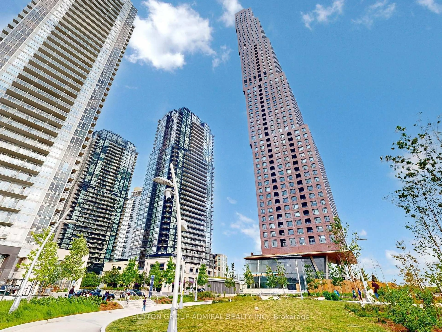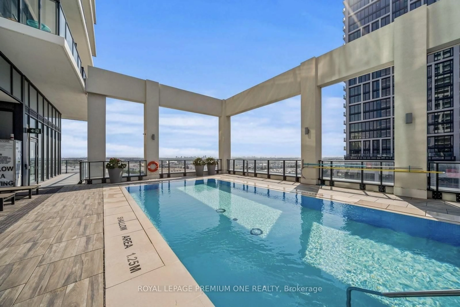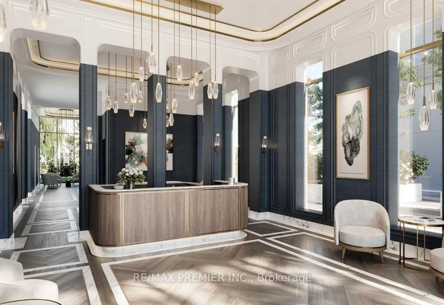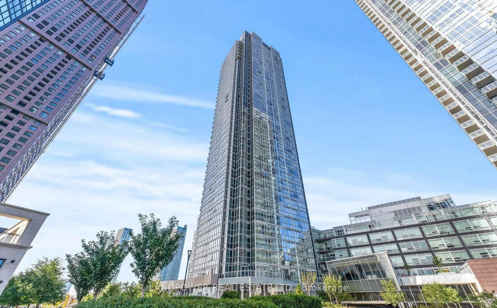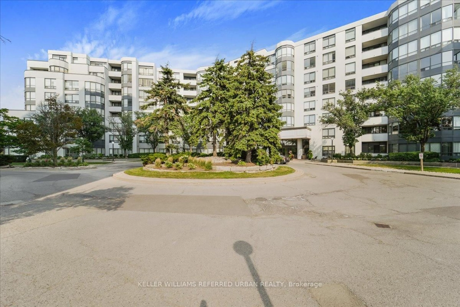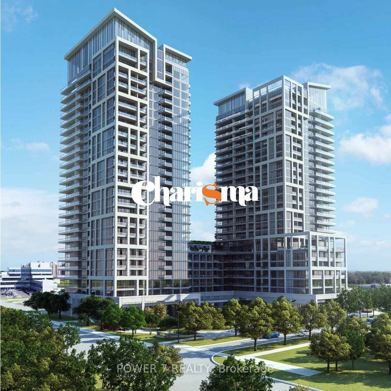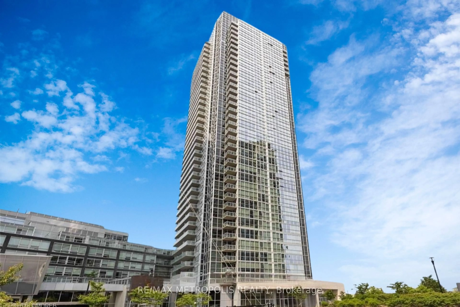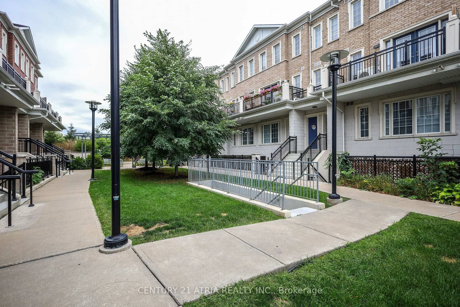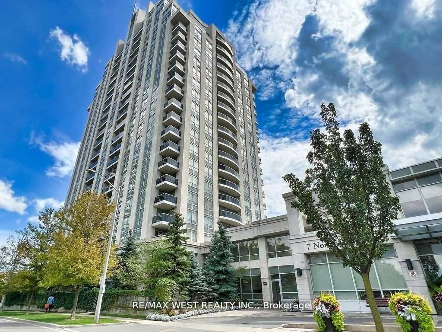2900 Highway 7 Rd #606, Vaughan, Ontario L4K 0G3
Contact us about this property
Highlights
Estimated valueThis is the price Wahi expects this property to sell for.
The calculation is powered by our Instant Home Value Estimate, which uses current market and property price trends to estimate your home’s value with a 90% accuracy rate.Not available
Price/Sqft$856/sqft
Monthly cost
Open Calculator

Curious about what homes are selling for in this area?
Get a report on comparable homes with helpful insights and trends.
+13
Properties sold*
$641K
Median sold price*
*Based on last 30 days
Description
Exceptionally Bright Condo with Spacious Low-Floor Living and a Generous Balcony! Welcome to this inviting condo featuring a generously sized primary bedroom plus a den, a spacious open concept living and dining area, and breathtaking panoramic sunset views to the west. With approximately 775 sq ft of living space, this suite boasts an additional 171 sqft of outdoor living on the oversized balcony. Modern Updates Include: Freshly Painted W/ Modern Theme, All Updated Modern Light Fixtures, Updated Black Kitchen Sink and Faucet, Updated Black Kitchen Handles, Updated Black Door Handles. The floor-to-ceiling windows provide abundant natural light and offer two convenient walk-outs to the balcony, accessible from both the living room and primary bedroom. Enjoy the warmth and durability of laminate flooring throughout the unit, complemented by a stylish white kitchen with stainless steel appliances. This condo's location is highly convenient, with easy access to all major amenities, public transportation, and the major highways 400/407. Additionally, the Vaughan TTC subway station is just a stone's throw away. Incld one parking spot and one locker!
Property Details
Interior
Features
Main Floor
Kitchen
2.9 x 2.82Laminate / Granite Counter / Stainless Steel Appl
Living
5.11 x 3.76Laminate / W/O To Balcony / Combined W/Dining
Dining
5.11 x 3.79Laminate / W/O To Balcony / Open Concept
Study
2.13 x 2.21Laminate / Open Concept / Closet
Exterior
Features
Parking
Garage spaces 1
Garage type Underground
Other parking spaces 0
Total parking spaces 1
Condo Details
Amenities
Concierge, Games Room, Gym, Indoor Pool, Party/Meeting Room, Sauna
Inclusions
Property History
