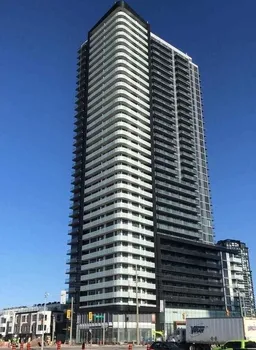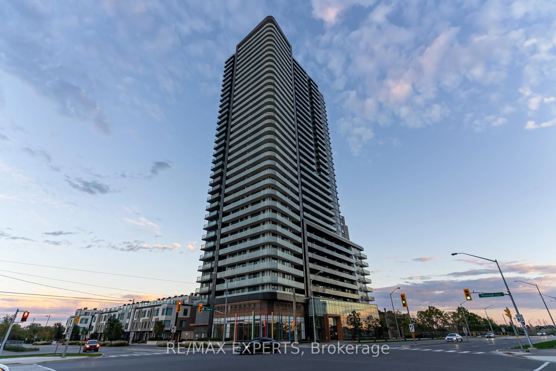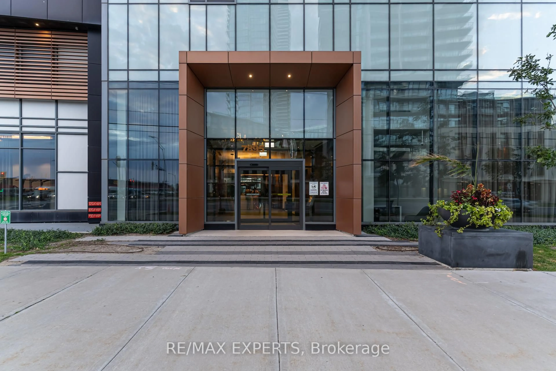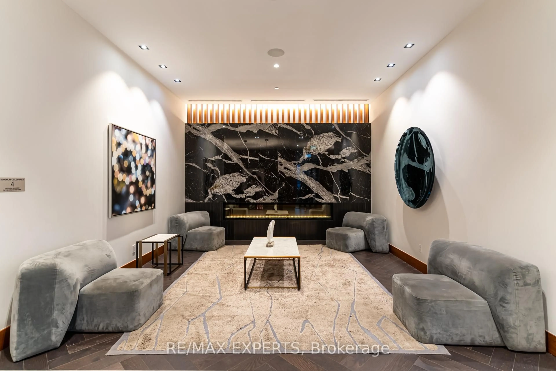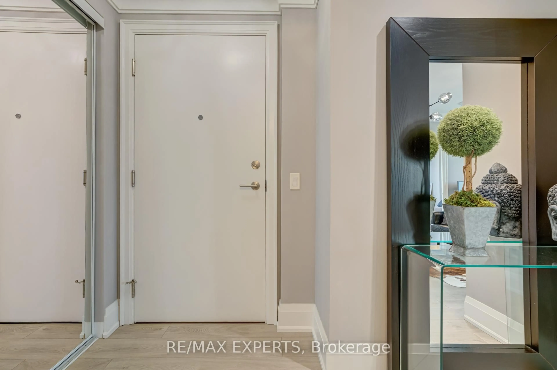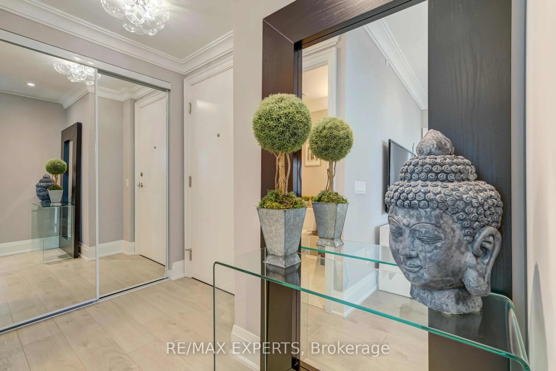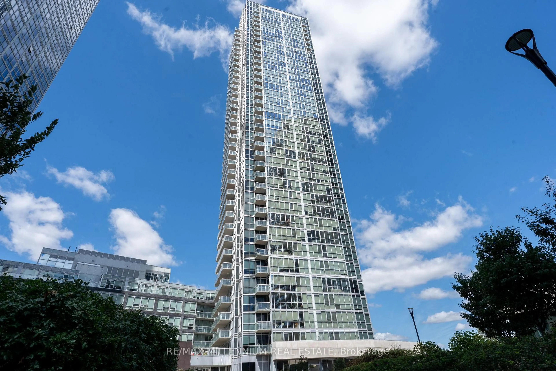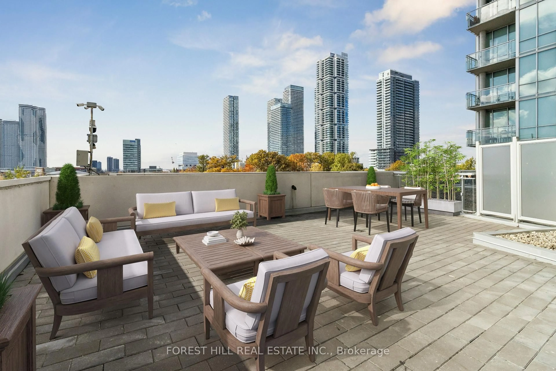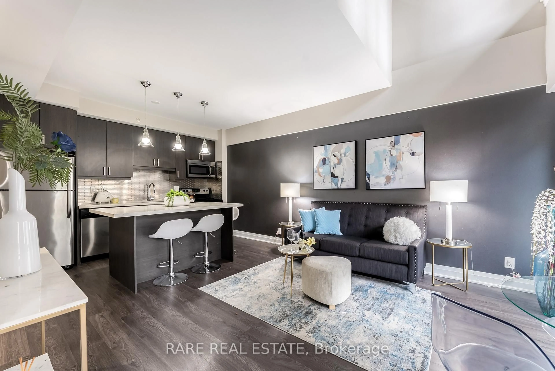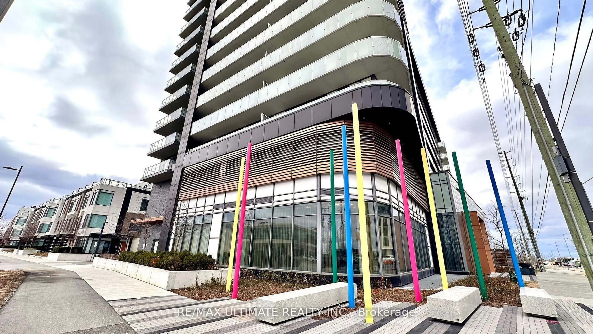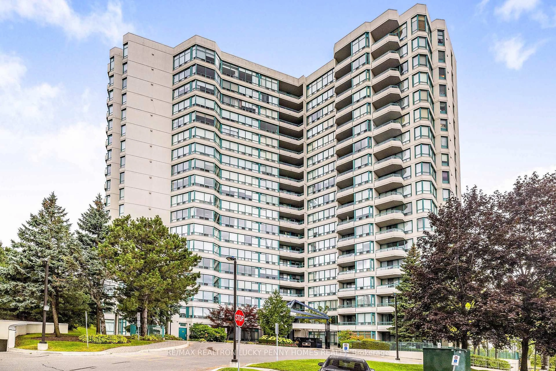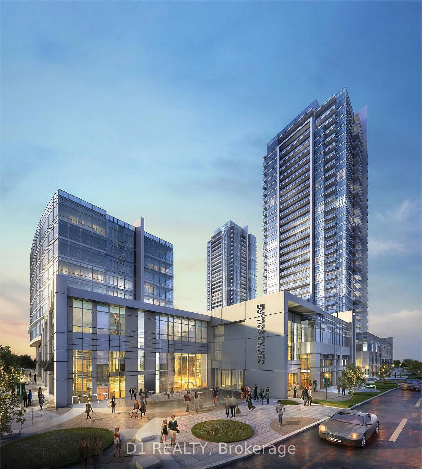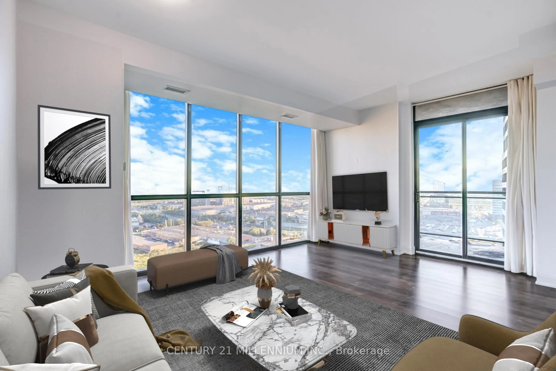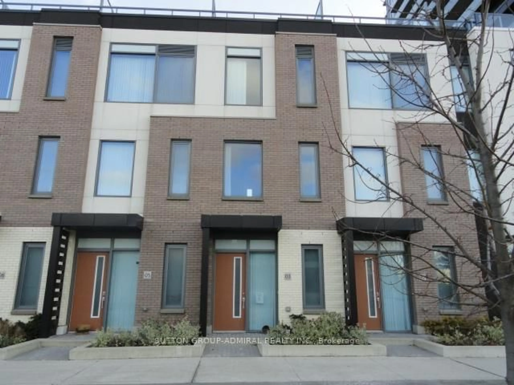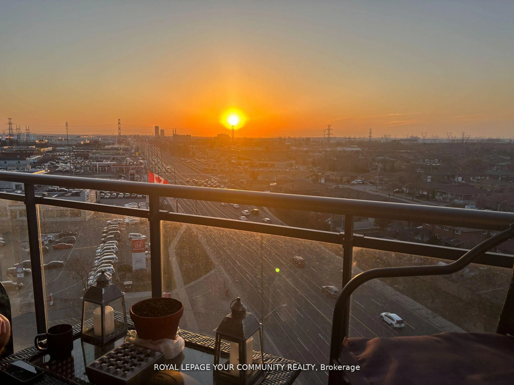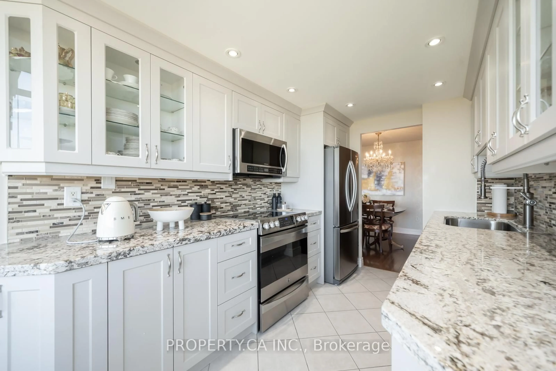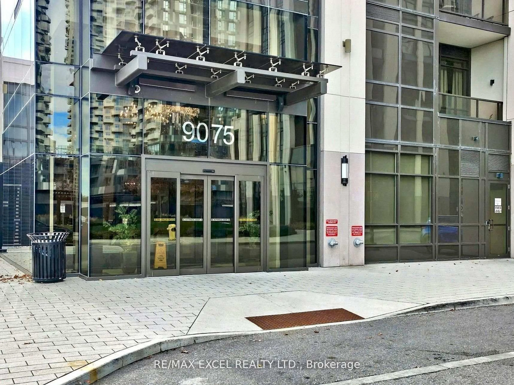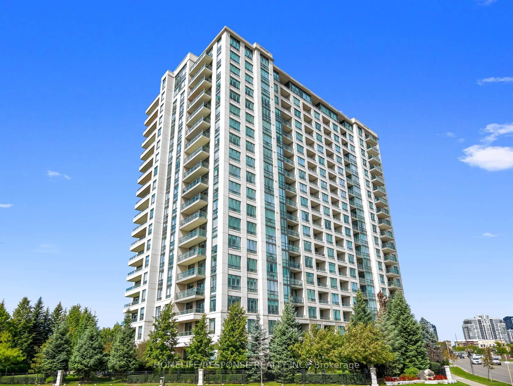7895 Jane St #2106, Vaughan, Ontario L4K 0K2
Contact us about this property
Highlights
Estimated valueThis is the price Wahi expects this property to sell for.
The calculation is powered by our Instant Home Value Estimate, which uses current market and property price trends to estimate your home’s value with a 90% accuracy rate.Not available
Price/Sqft$975/sqft
Monthly cost
Open Calculator
Description
Welcome to The Met, where luxury meets unparalleled convenience! This immaculate Corner Unit offers a sophisticated living experience with 9" Ceilings,, 2 Bedrooms and 2 Full Bathrooms. Step inside to find a host of premium upgrades that set this unit apart: smooth ceilings with exquisite plaster crown moulding, modern baseboard upgrades, and custom oversized door casings. The open-concept layout features a gourmet kitchen with a custom backsplash and upgraded appliances including a KitchenAid fridge with water/ice, a whisper-quiet dishwasher and an LG Studio Range. Storage is maximized with custom closet organizers in both bedrooms and the entrance, and the primary ensuite features an upgraded glass shower enclosure. A central vacuum system, extra pot lights, and new fixtures complete this stunning home. Enjoy your private, large balcony. The unit comes complete with 1Parking space and 1 Locker. The Met offers a true urban oasis with a 24-hour concierge and premium amenities, including a Gym, Party Room, Games Room, Theatre Room, and Outdoor BBQ & Lounge. You are literally steps to the VMC subway station, offering a stress-free connection to York University and Union Station. Quick access to Highways 400 and 407 makes commuting a breeze. Don't miss this one!
Property Details
Interior
Features
Main Floor
Kitchen
4.97 x 4.29Laminate / Stainless Steel Appl / W/O To Balcony
Living
4.97 x 4.29Laminate
Primary
3.04 x 2.87Laminate / Closet / 4 Pc Ensuite
2nd Br
2.79 x 2.71Laminate / Closet / Window
Exterior
Features
Parking
Garage spaces 1
Garage type Underground
Other parking spaces 0
Total parking spaces 1
Condo Details
Amenities
Bike Storage, Games Room, Gym, Exercise Room, Recreation Room, Visitor Parking
Inclusions
Property History
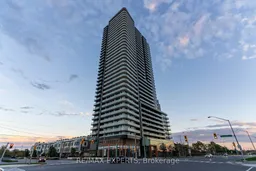 40
40