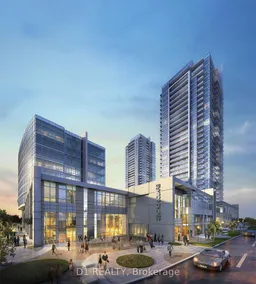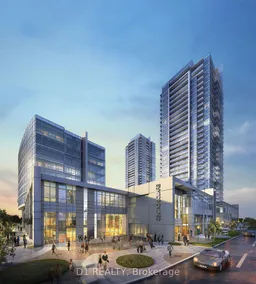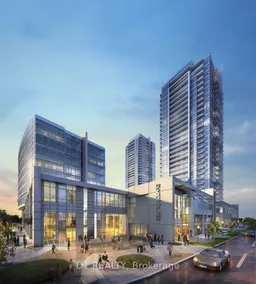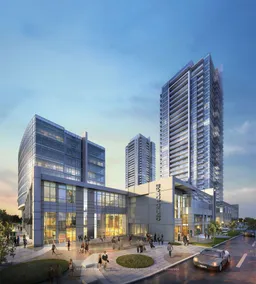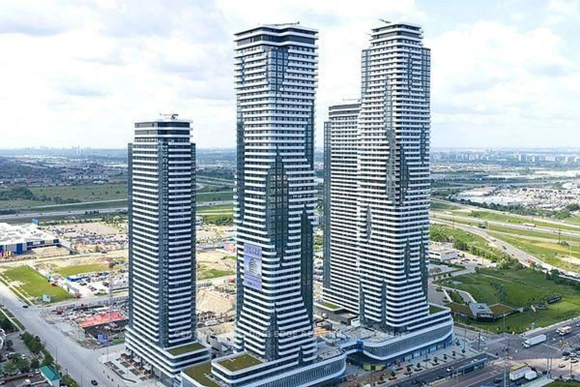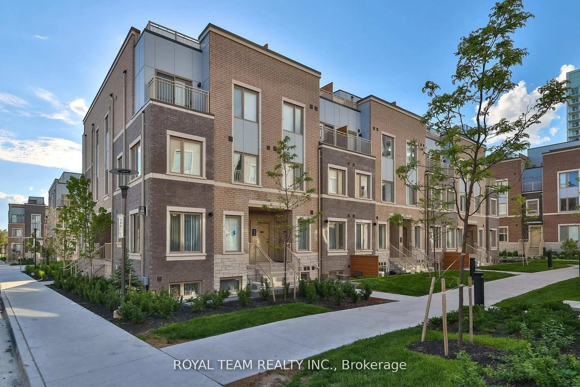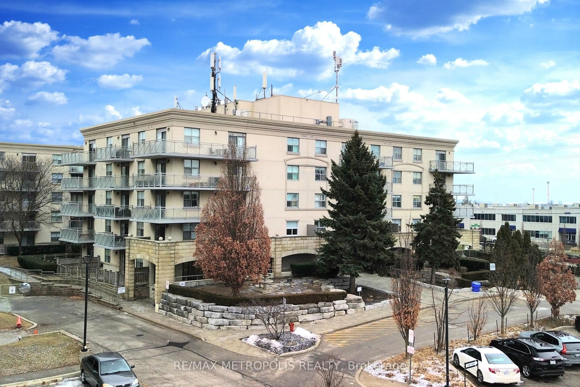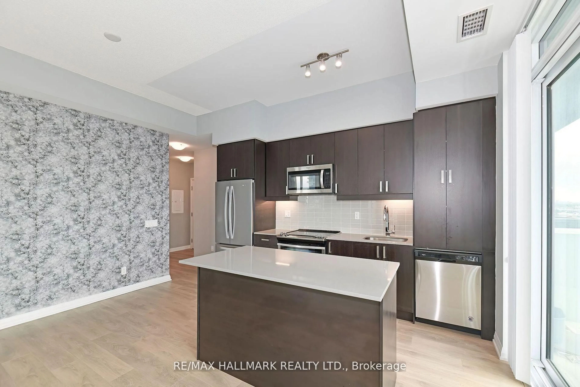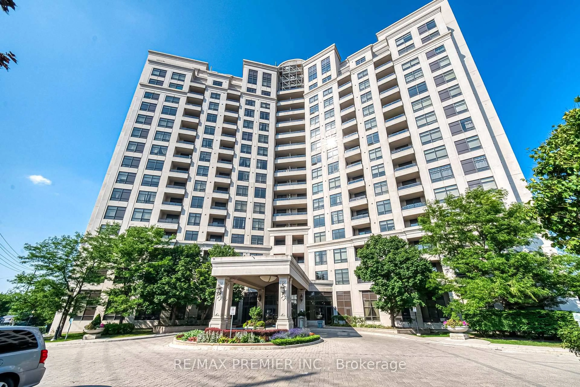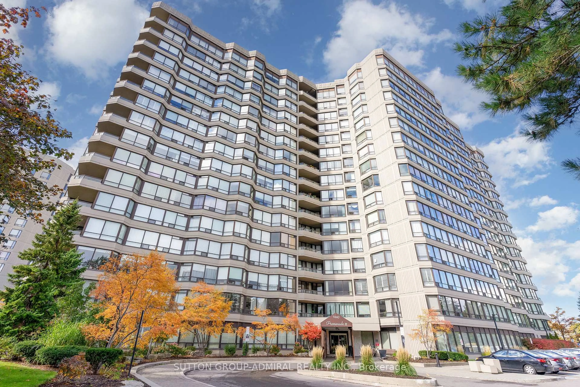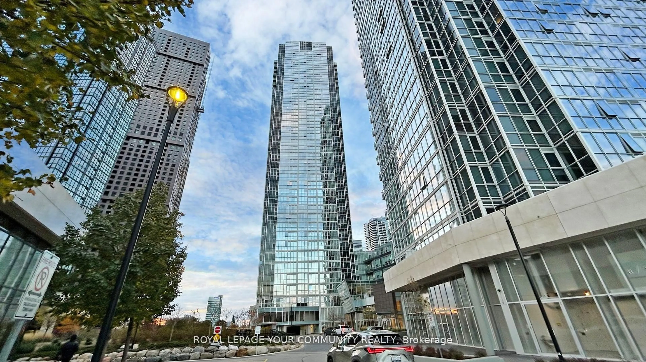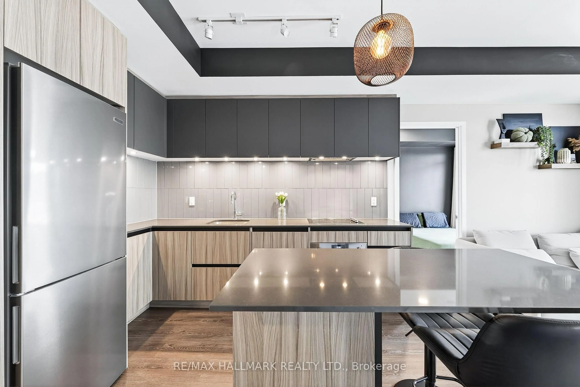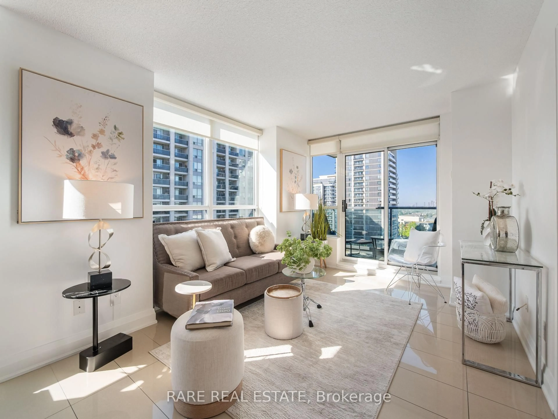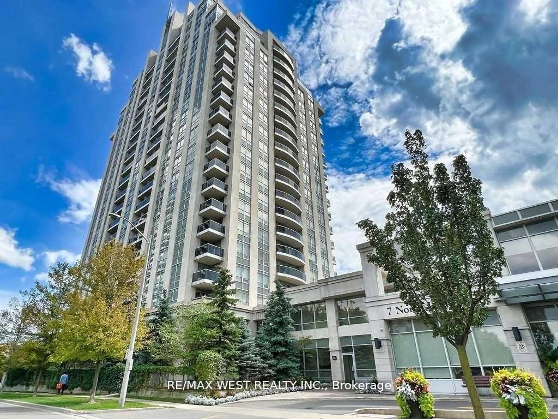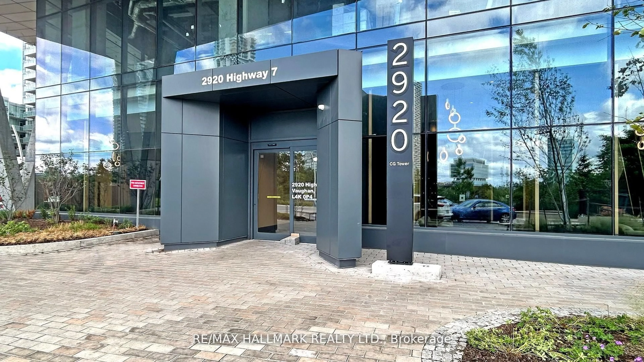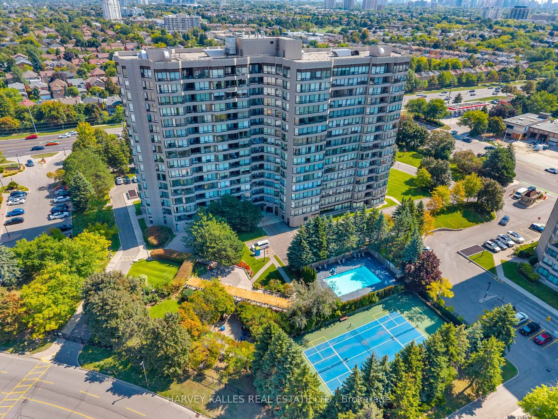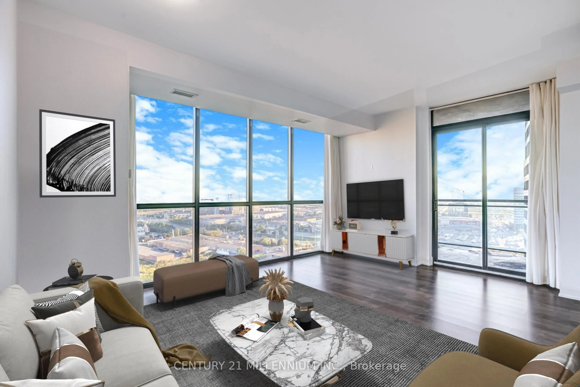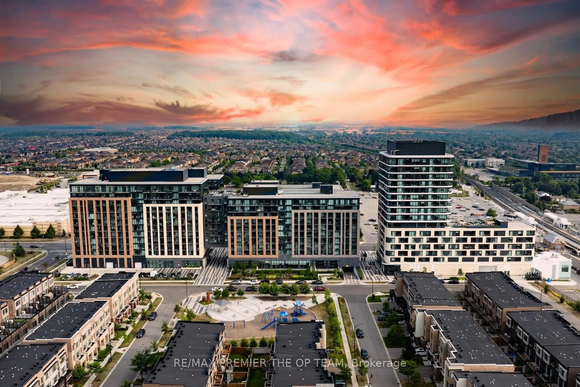Welcome to Centro Square Condos, where style, comfort, and convenience meet in Vaughans most connected community. This spacious 2-bedroom, 2-bathroom suite offers ~833 sq. ft. of thoughtfully designed living space plus two private balconies for added outdoor enjoyment. A functional open-concept layout is enhanced by a sleek kitchen with quartz countertops, two-tone cabinetry, premium backsplash, and stainless steel appliances, complemented by modern flooring and window coverings.Large windows and southwest exposure flood the unit with natural light, creating a bright and inviting atmosphere throughout. The primary suite features a spa-like ensuite and walk-in closet, while the second bedroom and full bathroom provide excellent flexibility for family, guests, or a home office.Centro Square offers resort-style amenities: 24-hour concierge, indoor pool, fully equipped fitness centre, yoga and party rooms, golf simulator, media center, and rooftop terrace. The complex also provides ample visitor parking and a vibrant community atmosphere.The location is unmatched steps to shops, dining, banks, Costco, Walmart, Cineplex, and Vaughan Metropolitan Centre subway. Commuters enjoy easy access to Highways 400 & 407, putting the entire GTA within reach.Perfect for end-users or investors, this condo was previously leased at $3,100/month, showcasing strong rental potential. Includes 1 underground parking space. A rare combination of luxury living, premium amenities, and unbeatable convenience.
