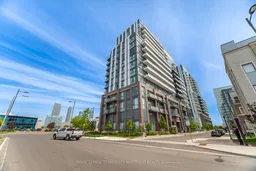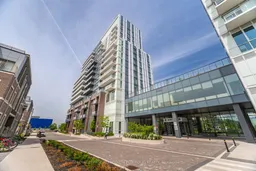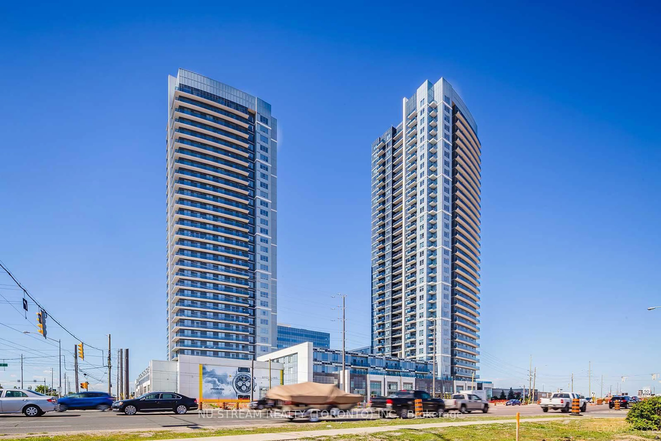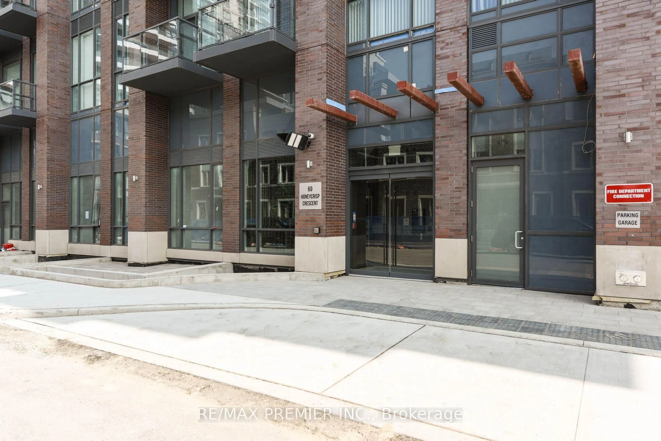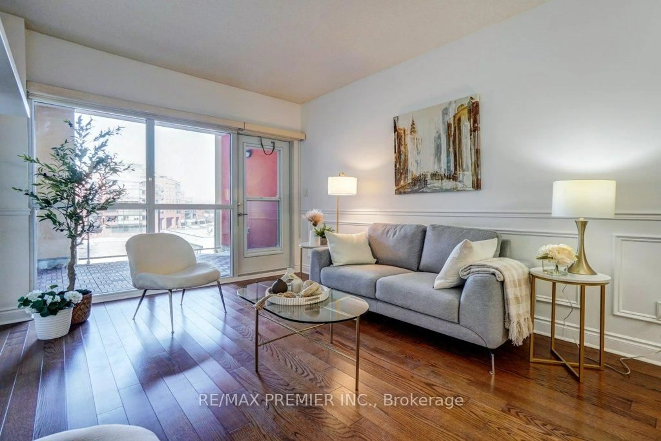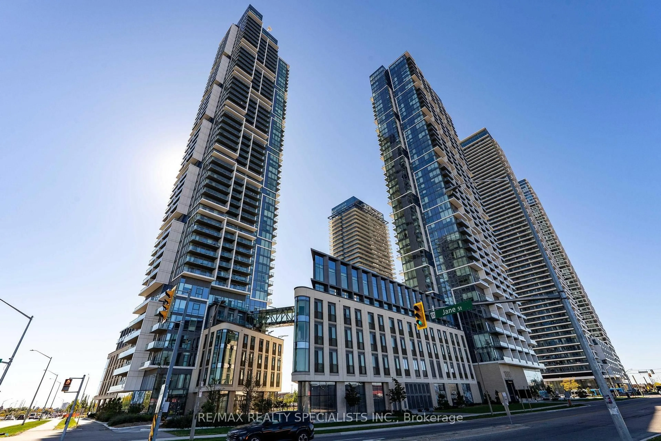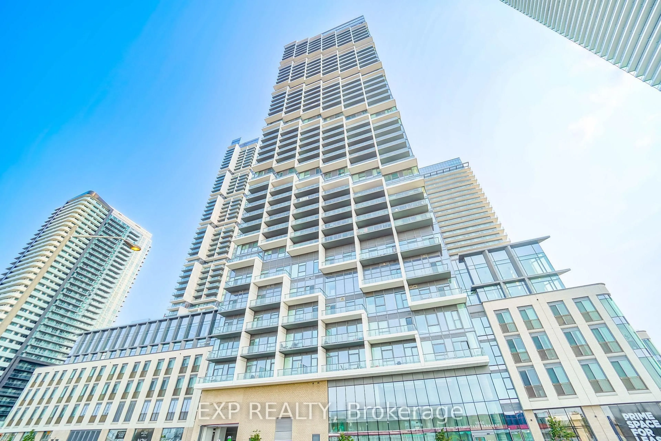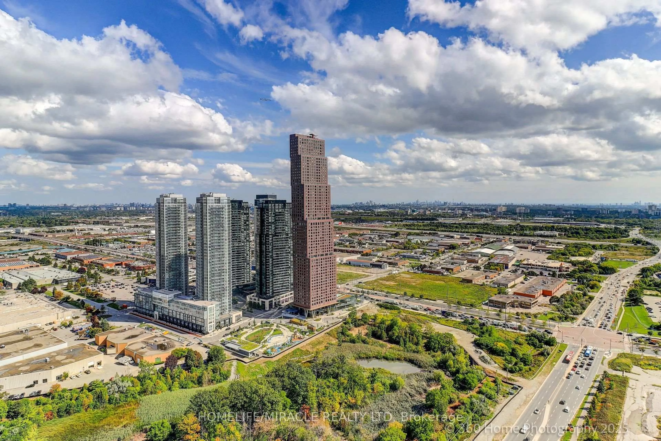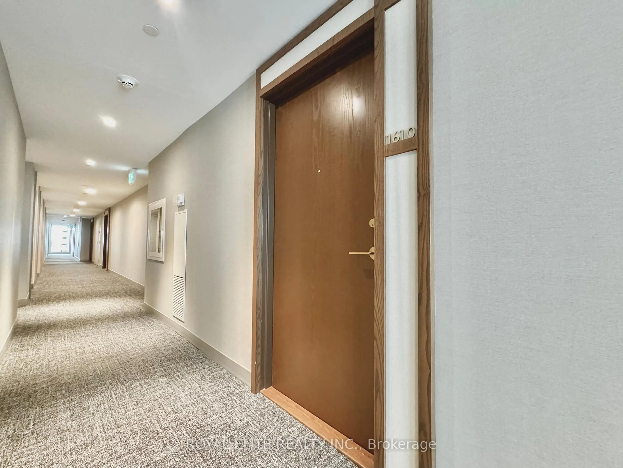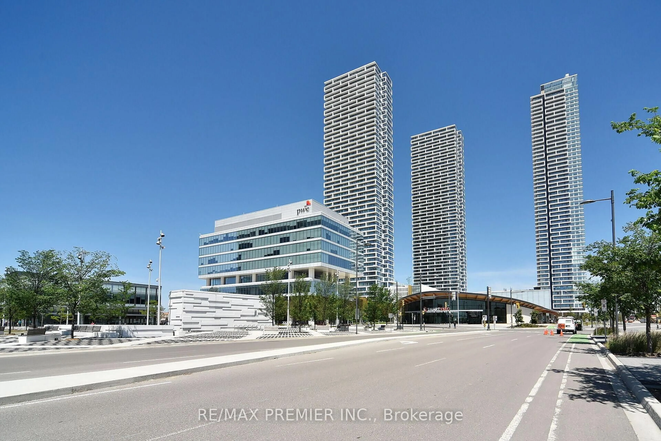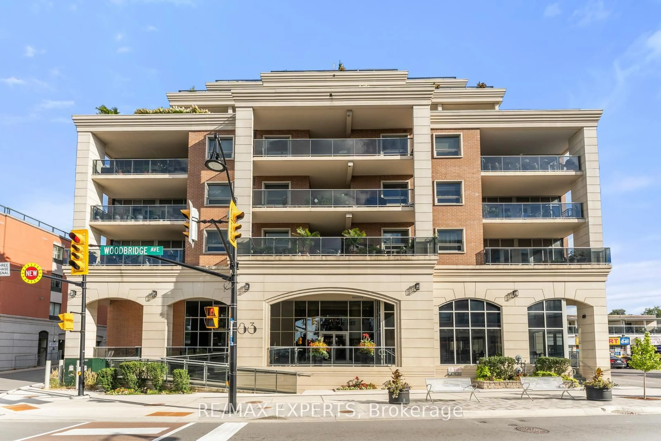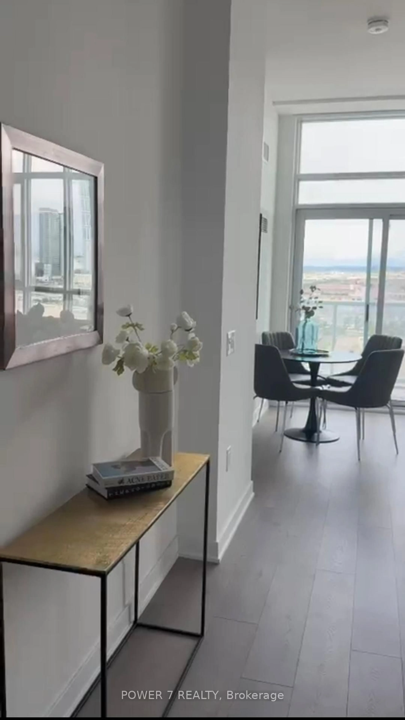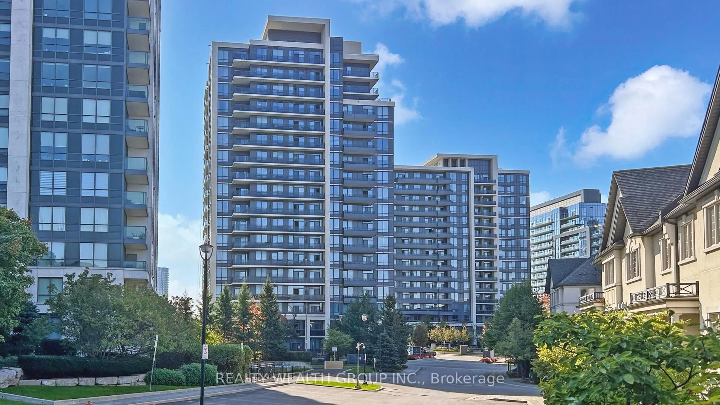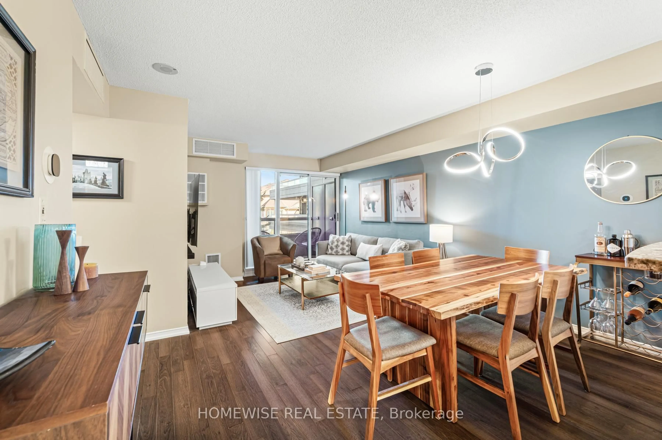Welcome to Mobilio Condos by Menkes Where Style Meets Convenience! Step into this stunning corner unit featuring soaring 10 ceilings, quality laminate flooring throughout, and built-in high-end appliances. Flooded with natural light thanks to expansive wraparound floor-to-ceiling windows, this unit offers a functional, beautifully designed layout that feels both spacious and refined. The true showstopper! A massive private wraparound terrace perfect for entertaining, sunbathing, or relaxing in your own urban oasis. This is indoor/outdoor living at its finest -exceptional building amenities, including: A rooftop patio with BBQs and stunning city views, Concierge service for peace of mind, Well-equipped cardio and weight rooms, stylish games and entertainment room. Just minutes from Hwy 400, Hwy 407, and Vaughan Metropolitan Centre (VMC). Enjoy seamless access to York Region Transit, the Viva bus system, and subway connections to downtown Toronto. Nearby, you'll find IKEA, Costco, Cineplex, Vaughan Mills Shopping Centre, and more. Plus, you're just a short drive to Pearson International Airport, making travel easy and convenient. Whether you're a first-time buyer, investor, or downsizer, this is a rare opportunity to own a truly exceptional unit in one of Vaughan's most sought-after communities. This is the one don't miss out!
Inclusions: B/I Fridge, B/I Oven, Cooktop, B/I Dishwasher, Washer, Dryer, Mirror in foyer, B/I Bookcase in Foyer, all window coverings, all light fixtures, Parking and Locker.
