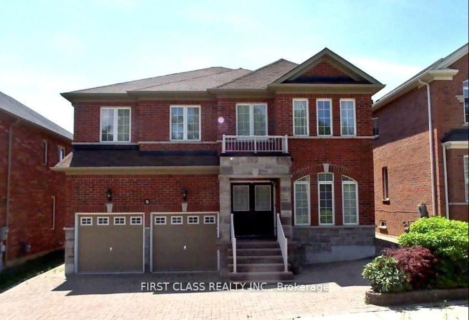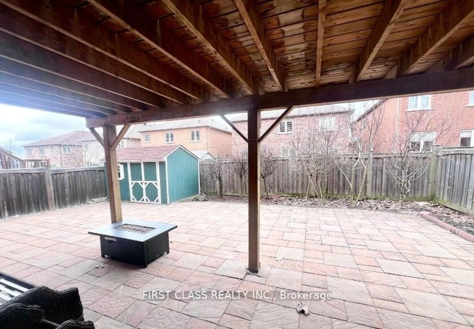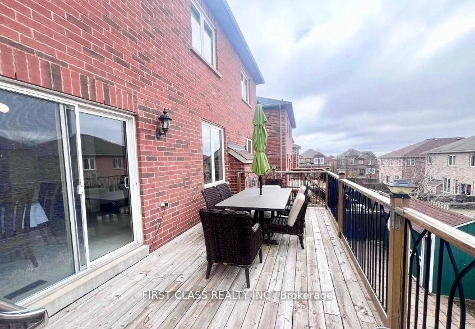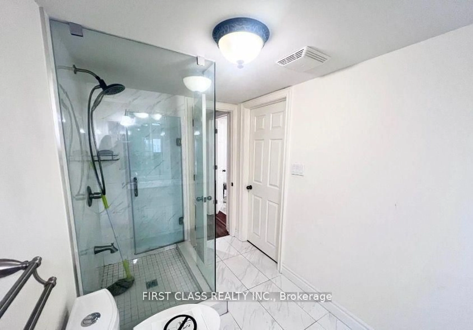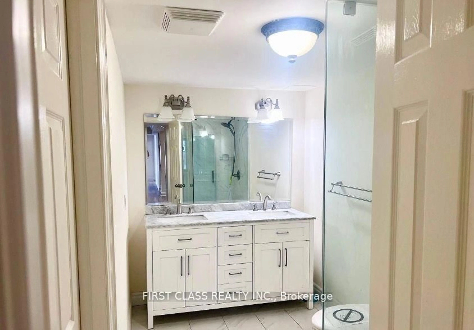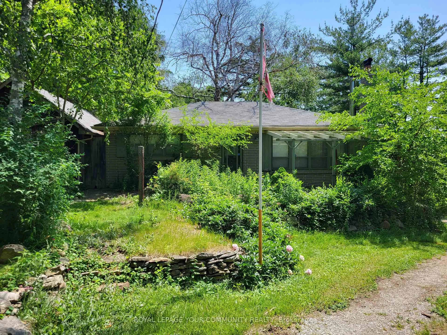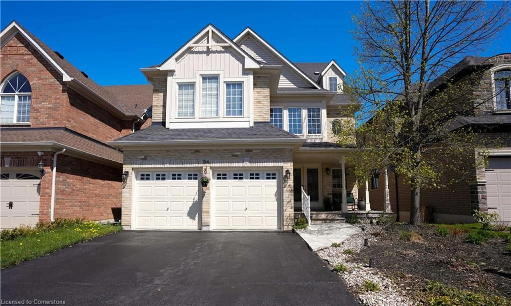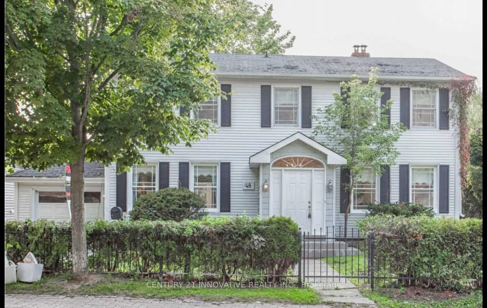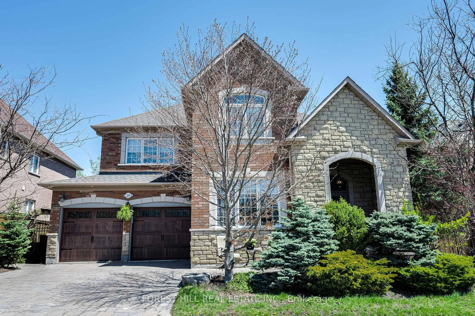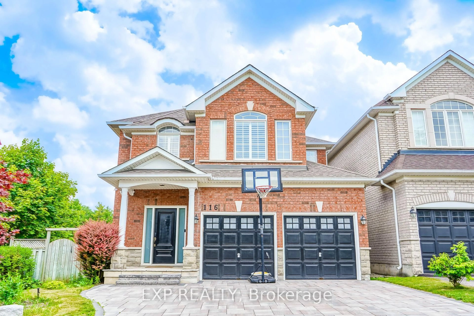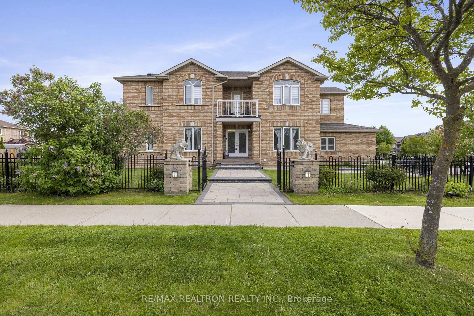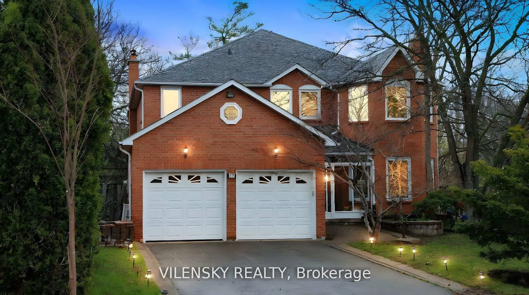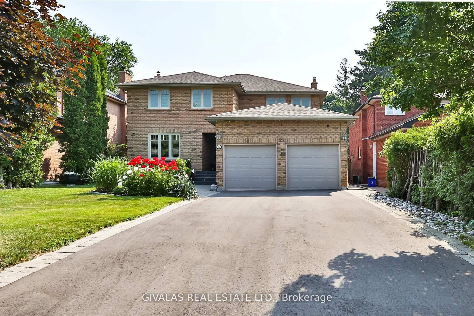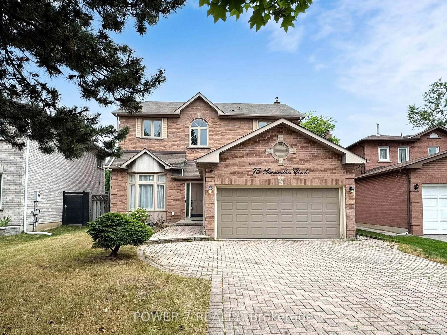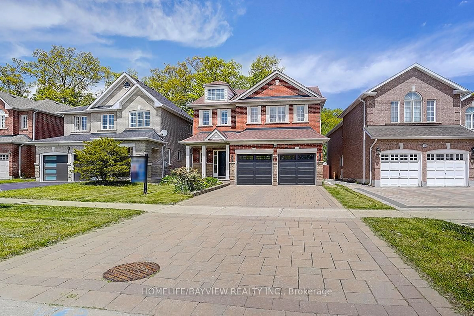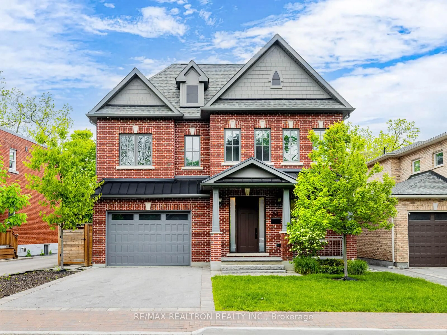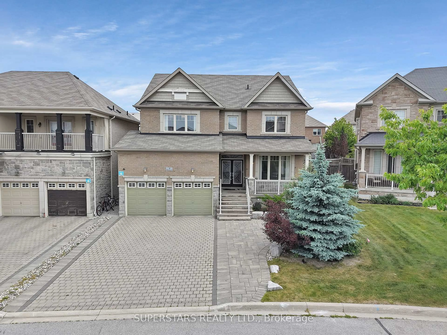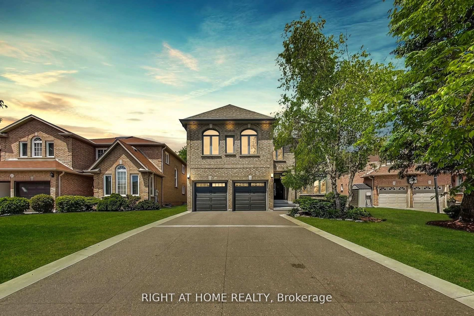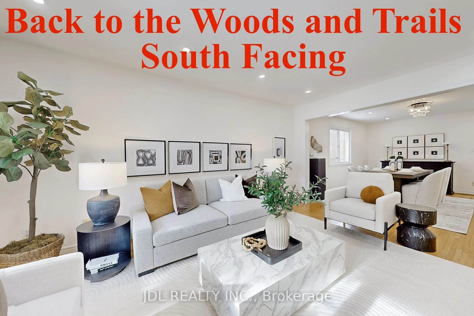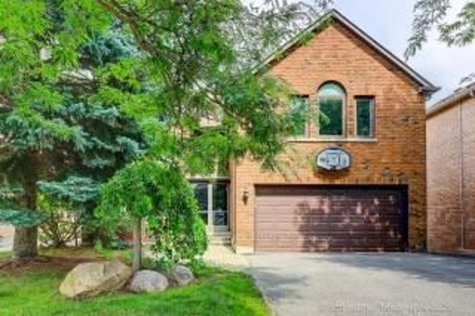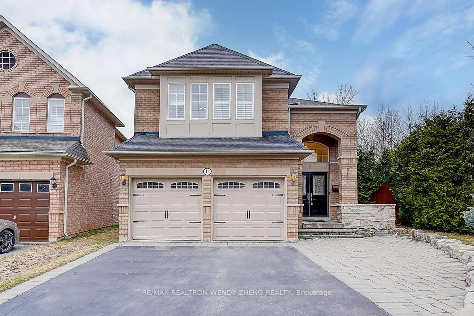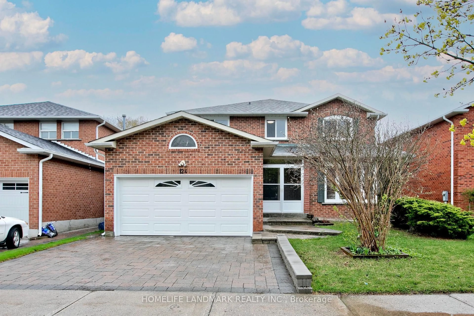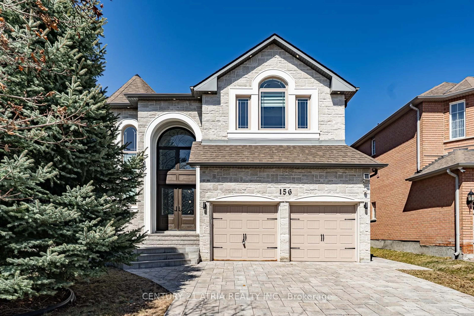9 Wiley Ave Ave, Richmond Hill, Ontario L4S 0C6
Contact us about this property
Highlights
Estimated valueThis is the price Wahi expects this property to sell for.
The calculation is powered by our Instant Home Value Estimate, which uses current market and property price trends to estimate your home’s value with a 90% accuracy rate.Not available
Price/Sqft$619/sqft
Monthly cost
Open Calculator

Curious about what homes are selling for in this area?
Get a report on comparable homes with helpful insights and trends.
*Based on last 30 days
Description
* Luxury Foyer Opened From Top to Bottom * Total Living Space Feats Over 4600 Sf For your Enjoyment * Family Home InWestbrook Area * Custom Kitchen, High Quality Cabinet, Backsplash, Granite Countertop * Wider Walnut Hardwood Floor Thru-Out * UpgradeCeramic Tile On Main Floor * Fireplace * Professionally Finished Walk-Out Basement * Open Concept * Interlock Driveway * Sunshine DeckWith Wonderful Landscaping * Walk to Nature Trail & Trillium Woods * Top Ranking School & Catholic High School ** Luxury Foyer Opened From Top to Bottom * Total Living Space Feats Over 4600 Sf For your Enjoyment * Family Home In Westbrook Area * Custom Kitchen, High Quality Cabinet, Backsplash, Granite Countertop * Wider Walnut Hardwood Floor Thru-Out * Upgrade Ceramic Tile On Main Floor * Fireplace * Professionally Finished Walk-Out Basement * Open Concept * Interlock Driveway * Sunshine Deck With Wonderful Landscaping * Walk to Nature Trail & Trillium Woods * Top Ranking School & Catholic High School * Listing Agent & Seller Do Not Warrant Retrofit Status Of Basement Renovation *
Property Details
Interior
Features
Bsmt Floor
Rec
10.46 x 9.15Laminate / Pot Lights / 3 Pc Bath
Exterior
Features
Parking
Garage spaces 2
Garage type Built-In
Other parking spaces 2
Total parking spaces 4
Property History
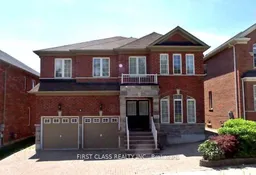 29
29