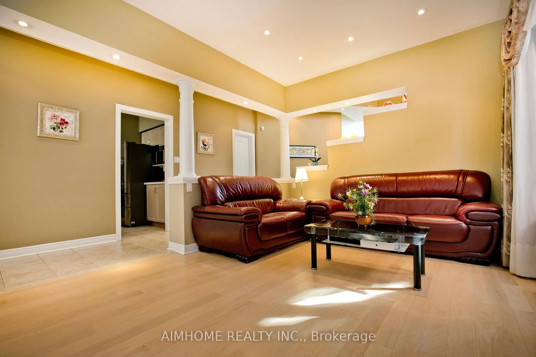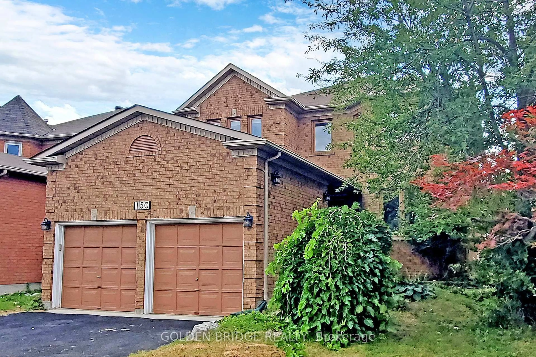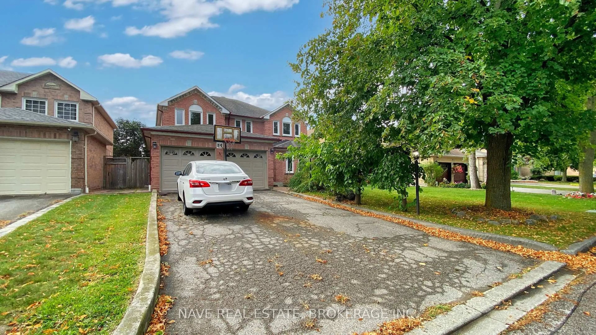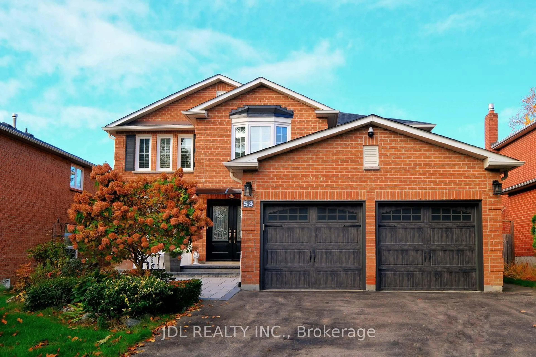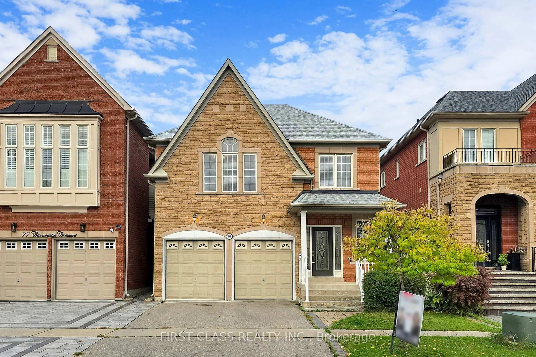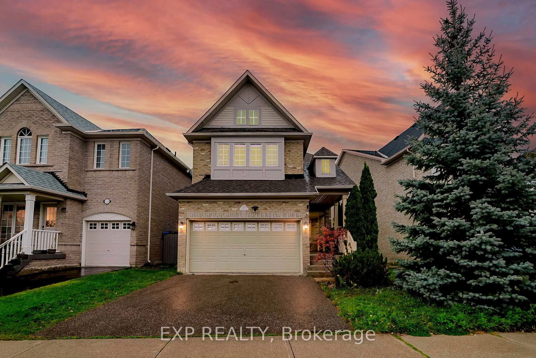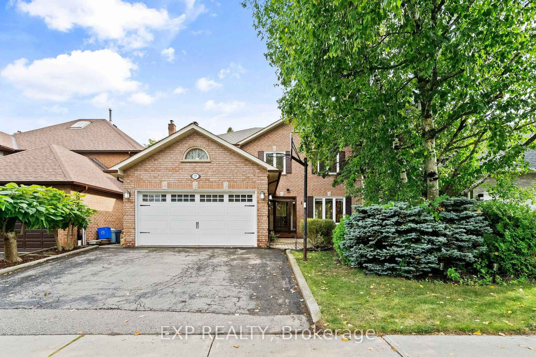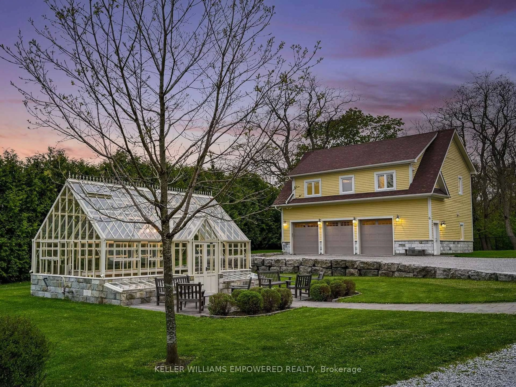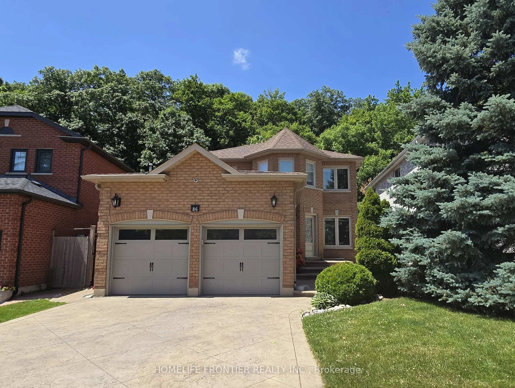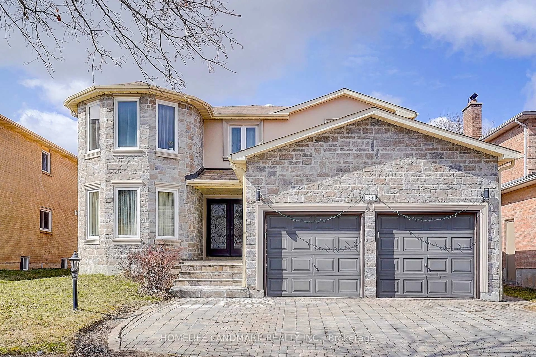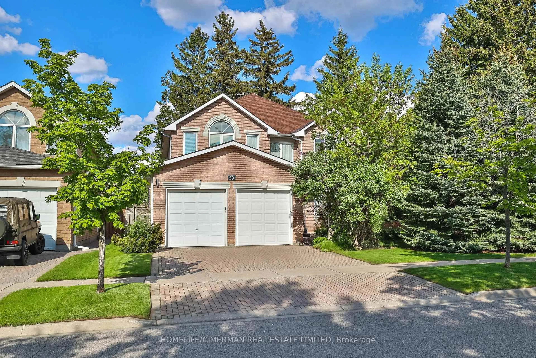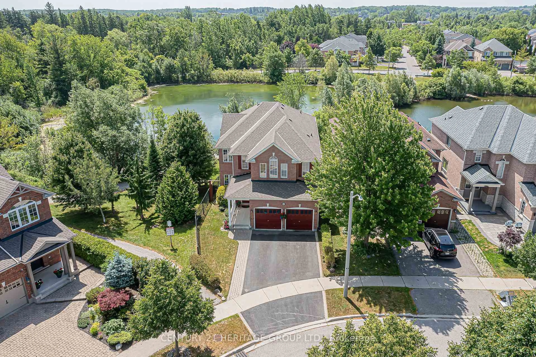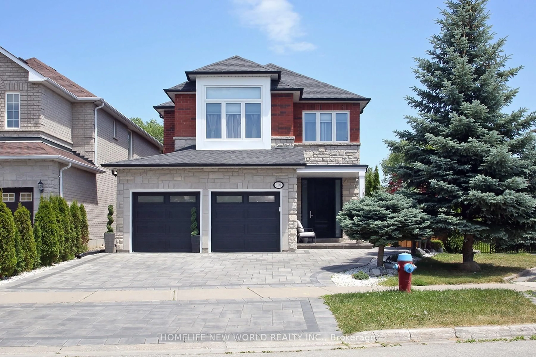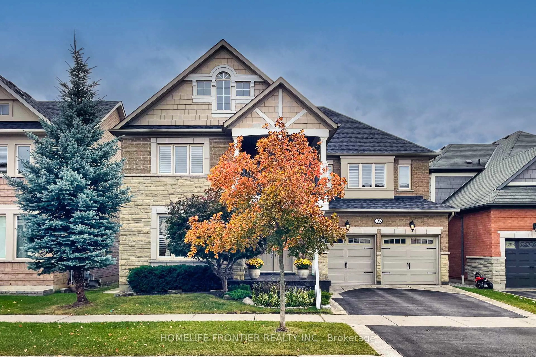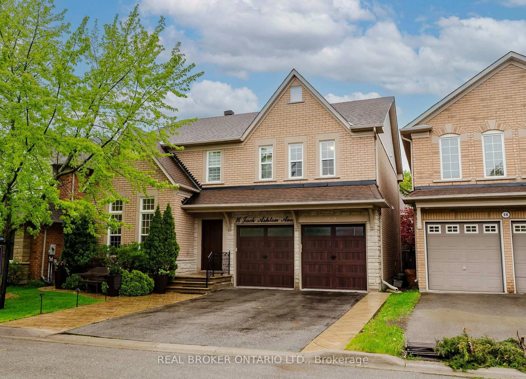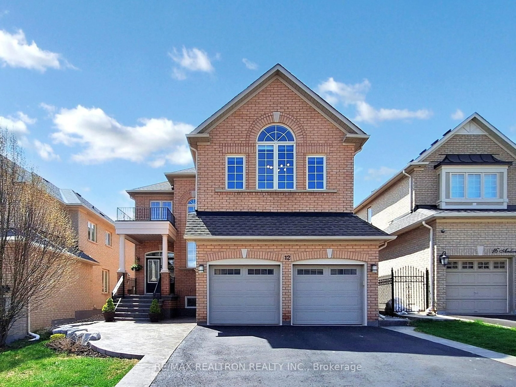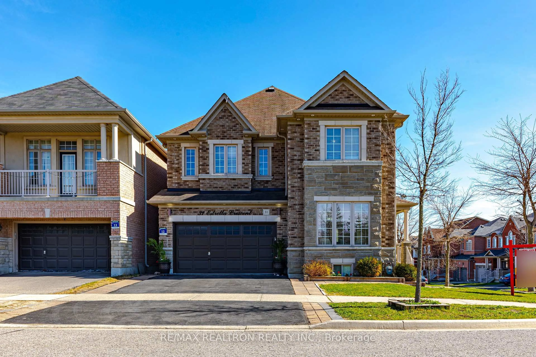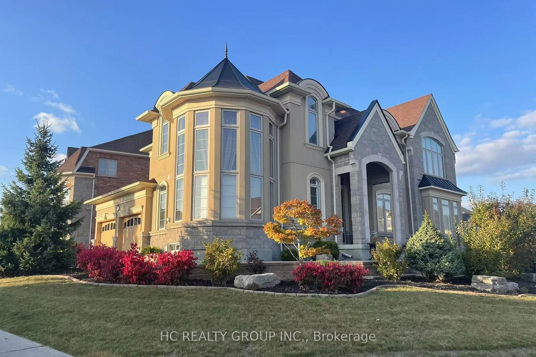Back To Ravine & Conservation Area Stunning Executive Fully Automated Home In Desirable Westbrook Community. Totally Remodeled & Upgraded, Very Clean & Well Designed. Proud Of Ownership House With Over 4000Sq.Ft. Of Living Space. All Bedrooms With Ensuite Bathrooms. Carpet Free House With Glooming Engineered Hardwood Floorings Through Out Main & Second Floor. Professional Landscaping With Interlock On Driveway & Private Ravine Backyard, A Retreat Escape. Smooth Ceilings Through Out With Pot Lights On All 3 Levels. Welcoming Foyer With Powder Room & W/I Organized Closet. Gorgeous Modern Kitchen With Huge Full Slab 10'X5' Centre Island With Quartz Counter Top & Quartz Backsplash, Tall Cabinets With Decorative Upper Glass Doors, B/I S/S KitchenAid Appliances, 5 Burner Gas Counter Top Stove, Hood, Microwave & Oven, Dishwasher & French Door Fridge. Lots of Cabinets , Pots & Pans Drawers. Family Room With Gas Fireplace & Quartz Mantel Looking Back To Ravine Backyard. All Bathrooms Updated With Quartz Counter Tops. Primary Bedroom Ensuite With Double Sink & Frameless Glass Door Standing Shower & Free Standing Tub. Laundry Room With LG Washer & Dryer, Upper Cabinets & Direct Access To Garage. Newer Roof & Insulation. Professional Finished Basement with Full Kitchen With Fridge, Stove, B/I Dishwasher, Exhaust Hood & Sink. Exercise/Rec Room, 4Pcs Bathroom & Turkish Stone Heated Sauna, Insulated Music Studio Room. Private Backyard With Interlock Stone, Covered Pergola With Ceiling Fan, TV & Mini Fridge, Back To Ravine View Great For Family Gathering & Entertainment. Close To High Ranked St. Theresa & Richmond Hill Schools, Parks, Public Transportation, Yonge St. & Shopping Centres.
Inclusions: All Existing Kitchen B/I S/S Appliances On Main Floor Plus Basement Kitchen Appliances, Washer & Dryer, All Existing Light Fixtures & Window Coverings. High Efficiency Furnace, Central Air Condition, Heat Pump, Garage Door Opener & Remotes. Covered Pergola And It's Ceiling Fan & Mini Fridge In The Backyard. Exercise Cable Machine & Work Out Rack In The Basement Rec Room. Tankless Hot Water Tank, Water Softener & Purification Water System, Reverse Osmosis Water Filter. Backyard Shed, Alarm System, Door Bell Camera, Outside Security Camera With Monitor, Turkish Heated Stone Sauna,..........Fully Automated Home With Google App.
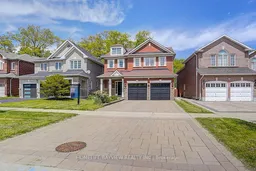 50
50

