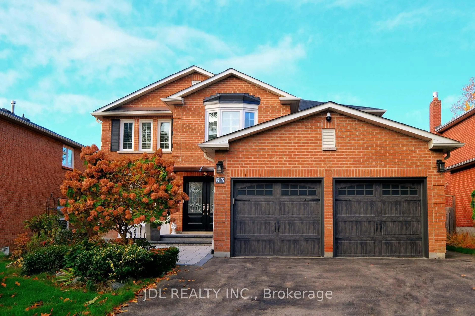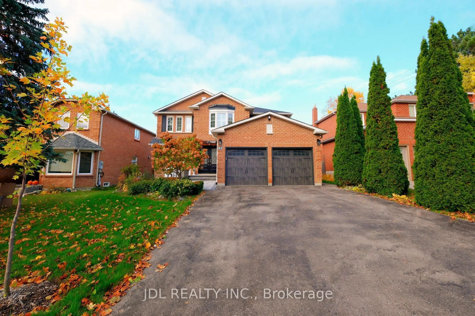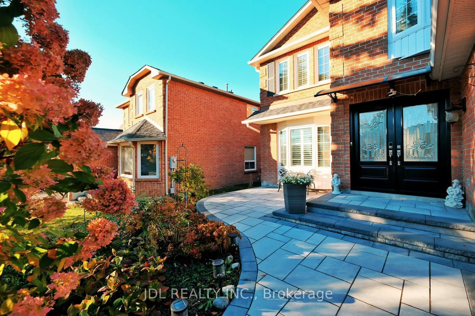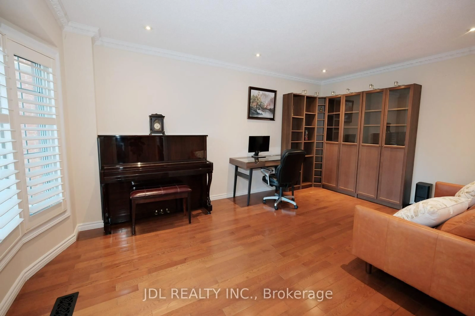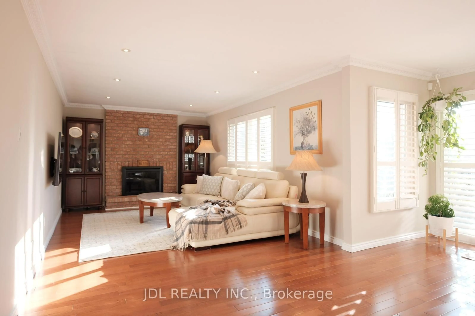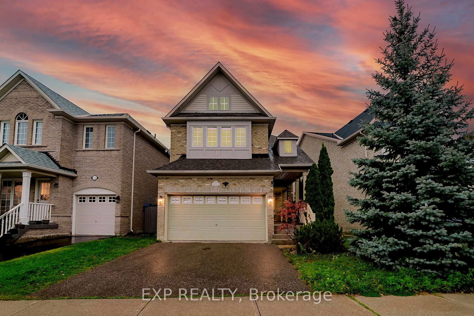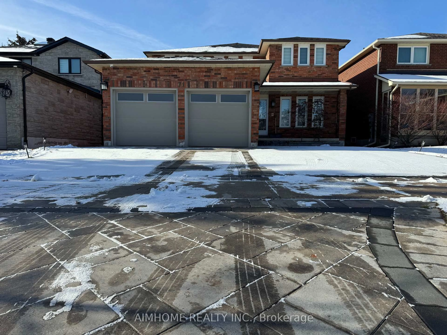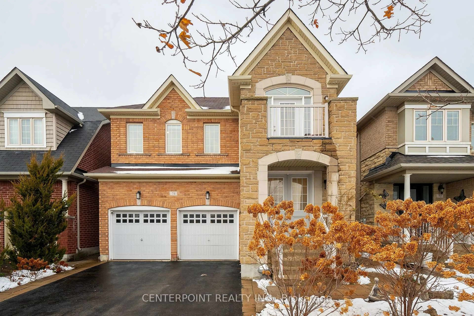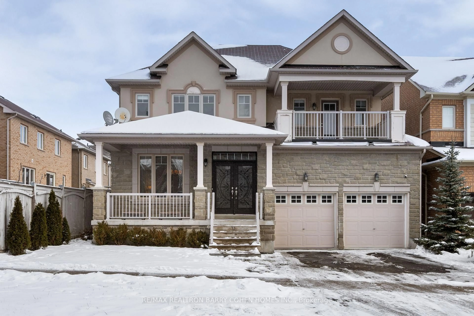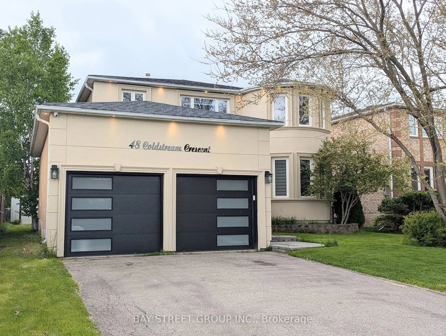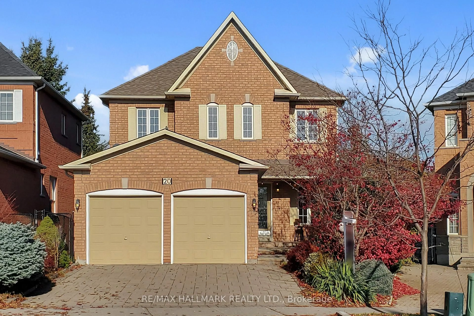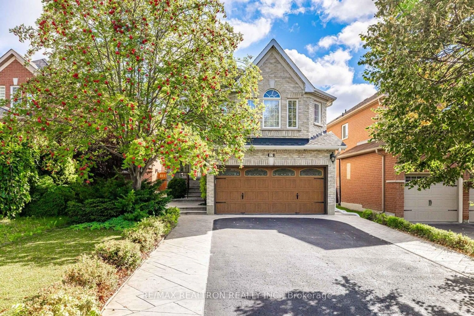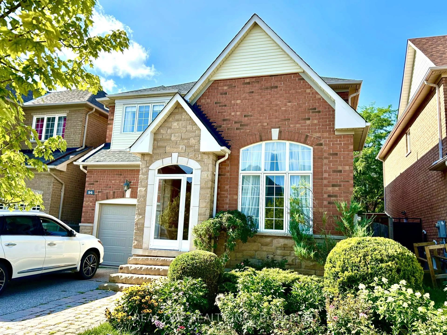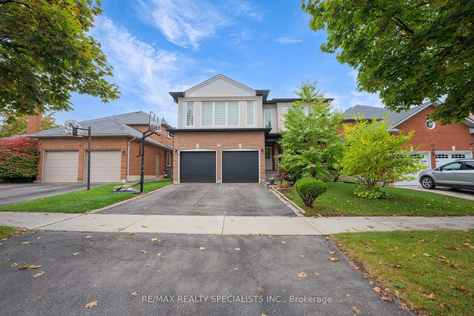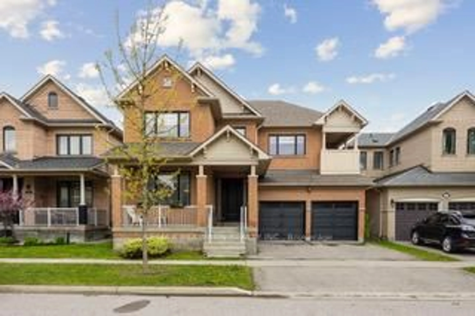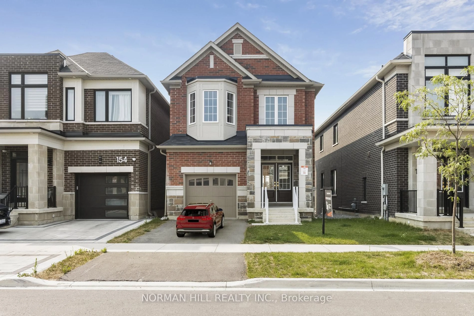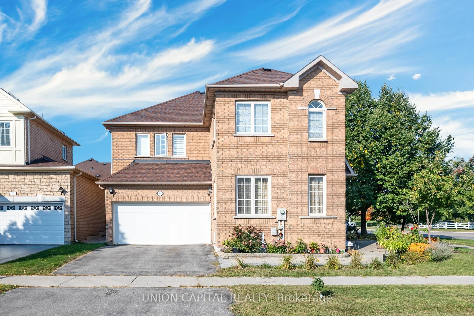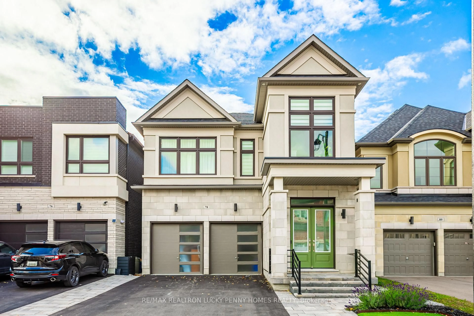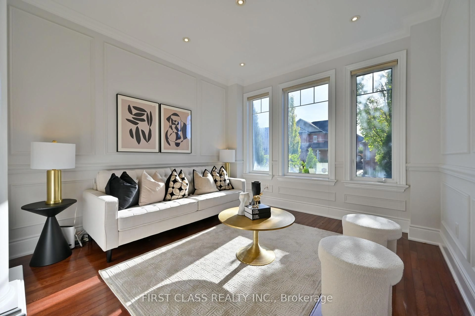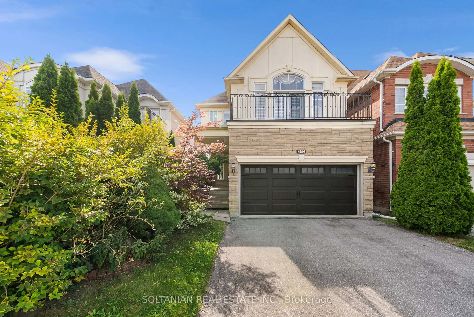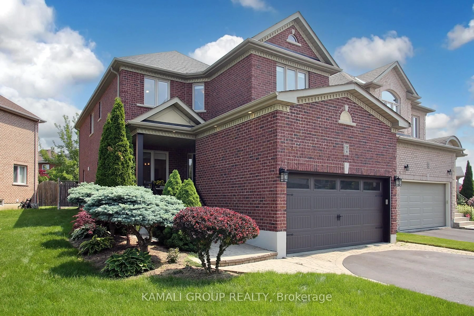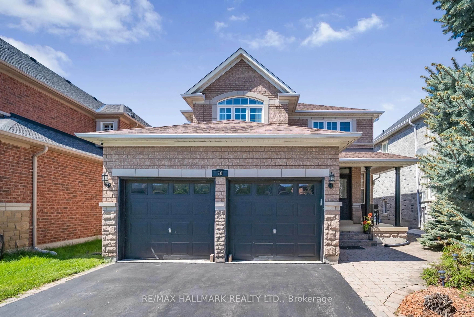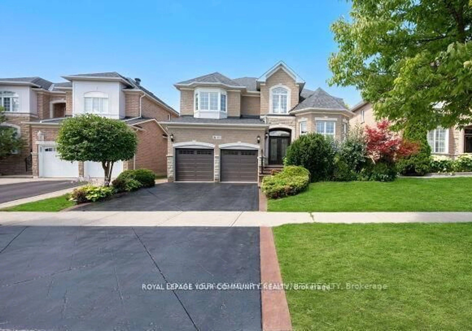53 Fern Valley Cres, Richmond Hill, Ontario L4E 2J3
Contact us about this property
Highlights
Estimated valueThis is the price Wahi expects this property to sell for.
The calculation is powered by our Instant Home Value Estimate, which uses current market and property price trends to estimate your home’s value with a 90% accuracy rate.Not available
Price/Sqft$670/sqft
Monthly cost
Open Calculator
Description
Beautifully Upgraded Oak Ridges Family Home On A Quiet Crescent! Situated On A Premium Approx. 50' x 140' Lot With A Private West-Facing Backyard. Approx. 2,500 sq.ft. Rounded. Featuring Quality Renovations Throughout: Hardwood Flooring, California Shutters, Updated Windows, Roof & Furnace. A Bright, Modern Kitchen Overlooks The Family Room, While Separate Living & Dining Spaces Offer The Perfect Balance Of Open Flow And Defined Rooms.The Main Floor Includes A Mud/Laundry Room With Direct Garage Access. Upstairs Offers 4 Generous Bedrooms, Including A Sunlit Primary Suite With Walk-In Closet & Updated Ensuite.The Finished Basement Adds Exceptional Flexibility With An In-Law/Guest Suite Complete With Kitchenette, 3-Pc Bath & Large Rec Room.Prime Location - Walk To Schools, Trails, Parks, Yonge St. Amenities & GO Transit. [DISCLOSURE] Square footage and measurements are approximate, based on MPAC data and provided for general guidance only. Buyer to independently verify all details.
Property Details
Interior
Features
Main Floor
Living
18.06 x 11.19hardwood floor / Crown Moulding / California Shutters
Family
11.1 x 9.24hardwood floor / Crown Moulding / California Shutters
Sunroom
12.97 x 9.96hardwood floor / Crown Moulding / California Shutters
Dining
11.37 x 11.01hardwood floor / Crown Moulding / California Shutters
Exterior
Features
Parking
Garage spaces 2
Garage type Attached
Other parking spaces 4
Total parking spaces 6
Property History
 29
29
