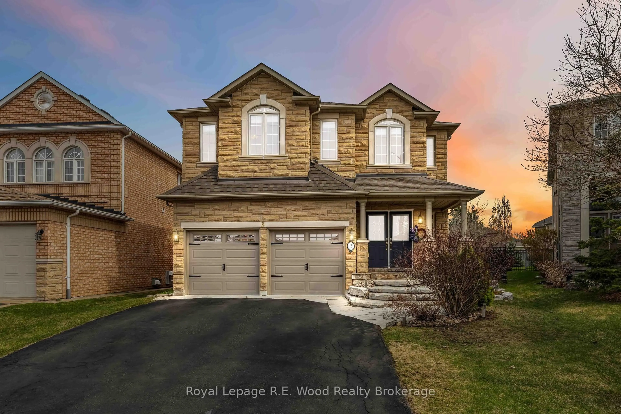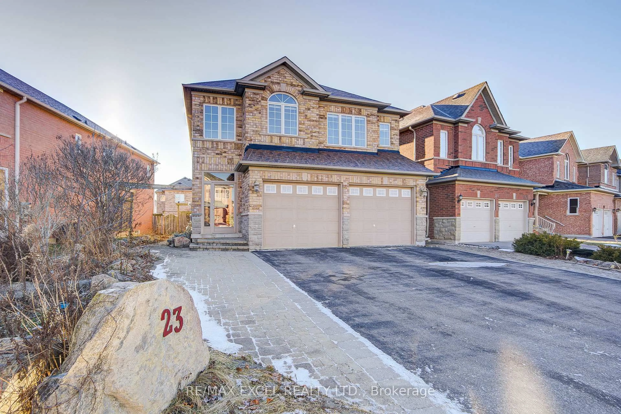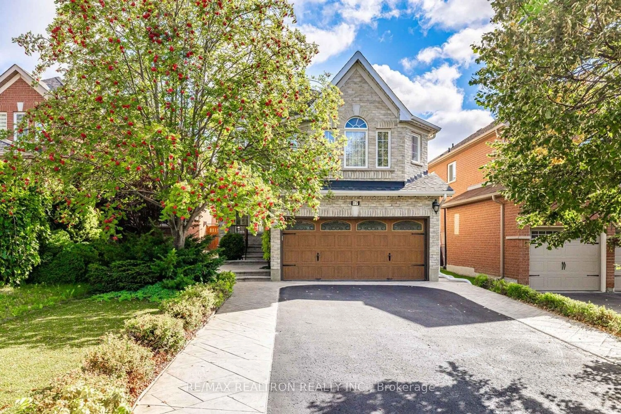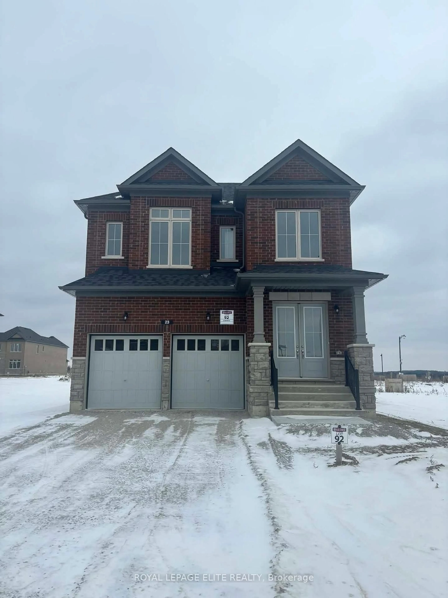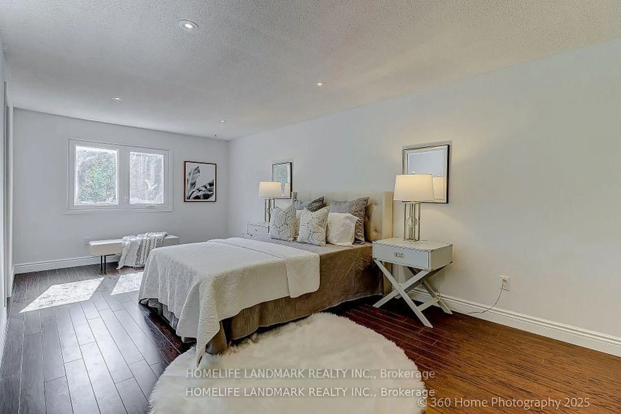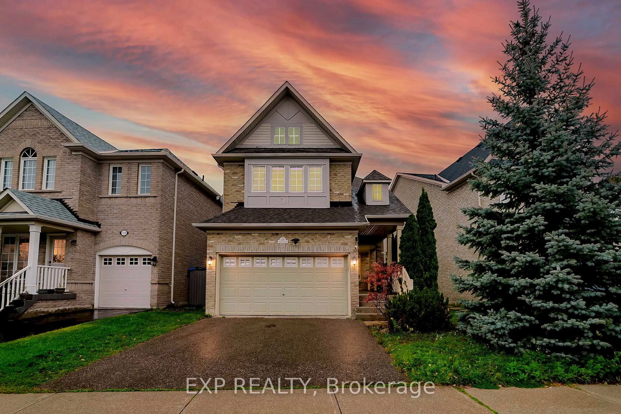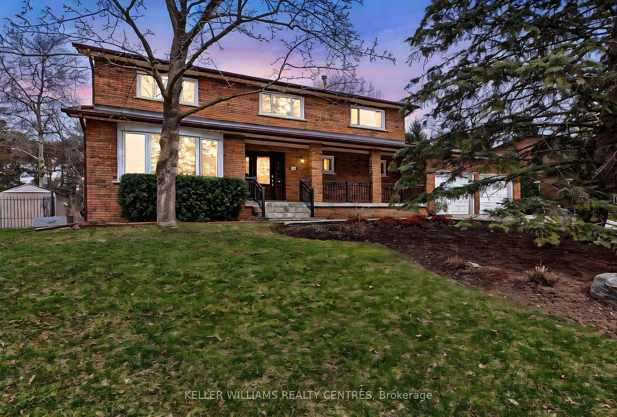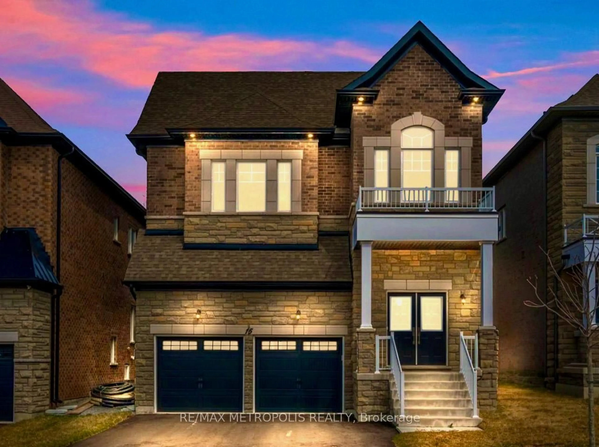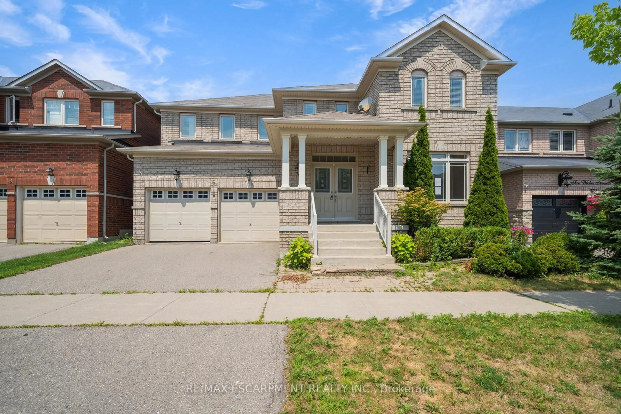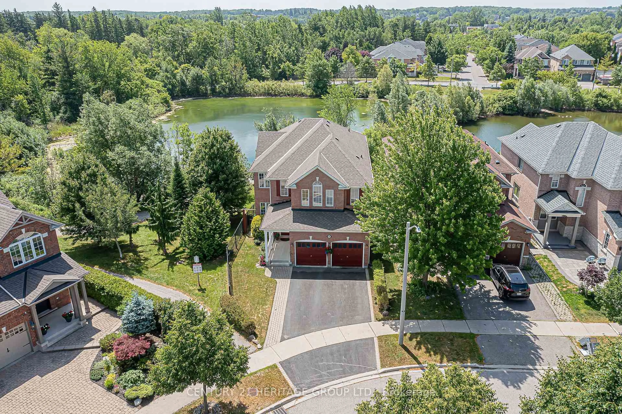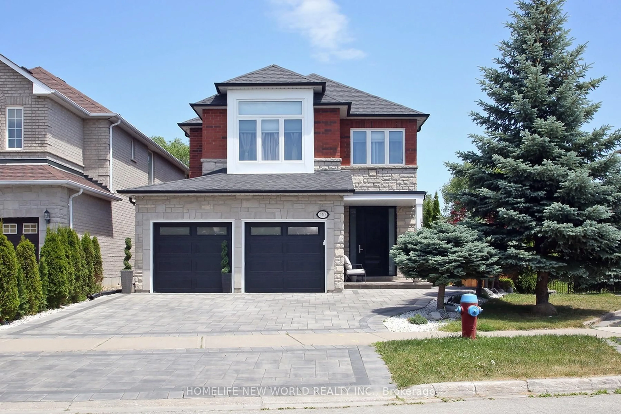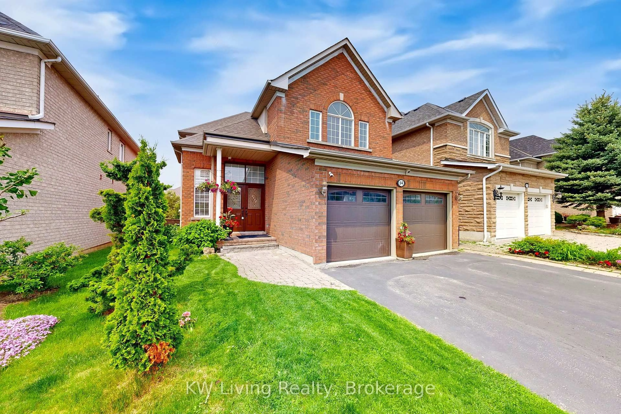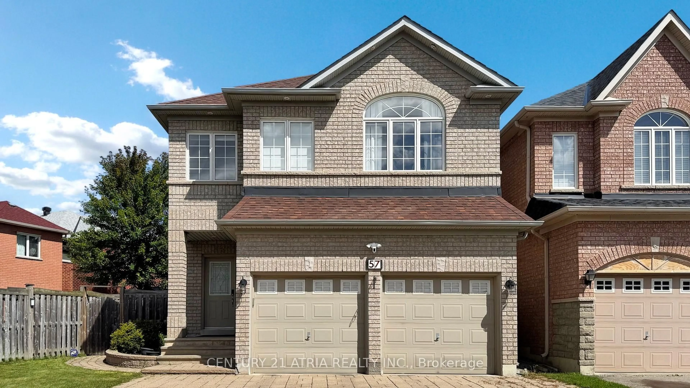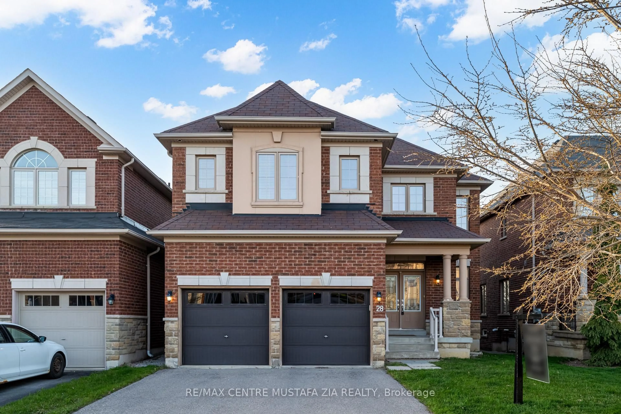Welcome to 7 Waldron Crescent in the heart of Oak Ridges! This well-maintained 5-bedroom familyhome is nestled on a quiet, tree-lined street in one of Richmond Hills most desirable neighbourhoods. With 9-foot ceilings on the main level, spacious principal rooms, and large windows throughout, the home offers comfort, space, and flexibility for family living. The main floor features a welcoming front entry with a new front door and large hall closet. Parquet flooring flows throughout. The combined living and dining room is perfect for entertaining. The bright eat-in kitchen opens to a generously sized family room with a gas fireplace. Walk out from the kitchen to the private backyard ideal for summer gatherings. Convenient main floor laundry completes the space. Upstairs you'll find five well-proportioned bedrooms. The primary suite features a walk-in closet and 5-piece ensuite. The 4th bedroom functions as a second primary suite, with its own walk-in closet and access to a Jack & Jill bath shared with the fifth bedroom. The 2nd bedroom enjoys semi-ensuite access from both the hallway and the room itself, while the 3rd bedroom offers ample natural light. A covered balcony off the upper hallway adds an extra touch. Recent updates include a roof (2018) and large windows (2022), patio sliding doors (2022), Frontdoor , garage door and garage door openers (all 2023), Ecobee Thermastat (2025), updated alarm system (2023), Pride of ownership is evident this home has been cared for with attention and kept in immaculate condition. Situated in the sought-after Oak Ridges community, youre close to top-rated schools, parks, trails, Bond Lake, community centres, and everyday amenities. Easy access to Highway 404, GO Transit, Public Transit (YRT) and everything Richmond Hill has to offer.
Inclusions: All Electric Light Fixtures, All Window Coverings (Zebra window blinds where seen) Blackout window blinds in 3 bedrooms, Air Conditioner, Refrigerator, Stove, Hood Fan, Microwave, Dishwasher, washer (2023) and Dryer (2023), Gas hookup for BBQ, Security system, Ring doorbell, 2 Garage Door opener and remotes (2023), Upgraded porch with patterned concrete.
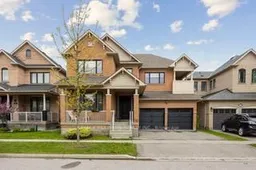 49
49

