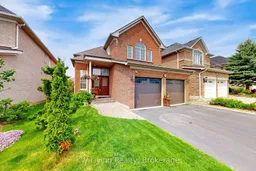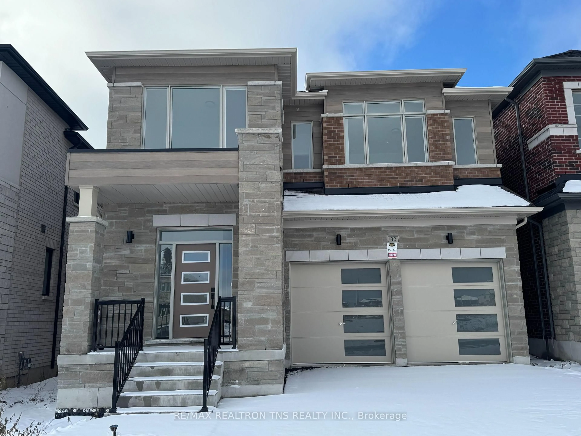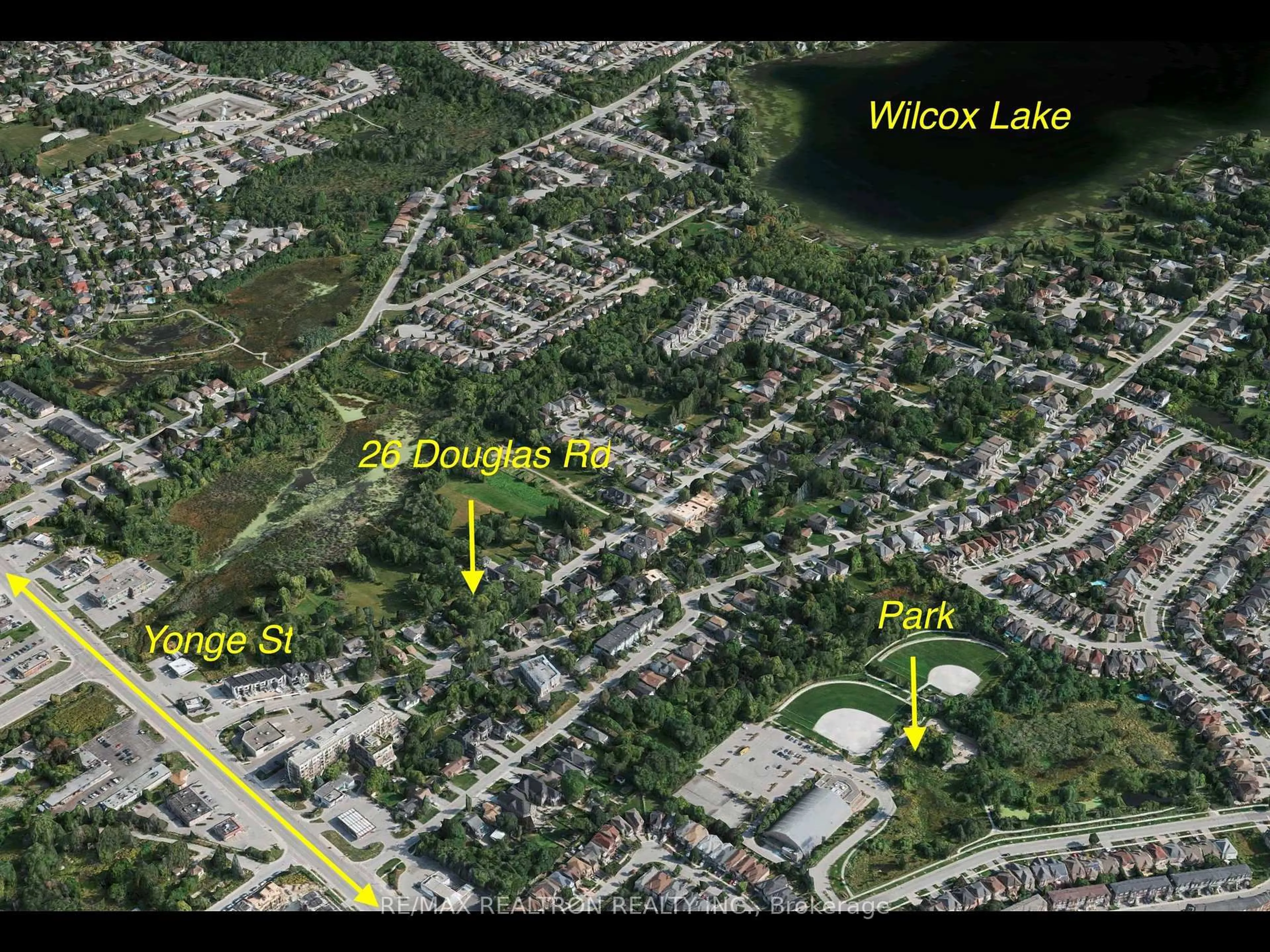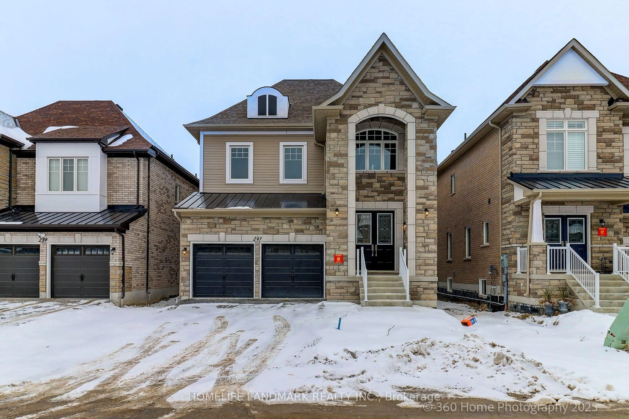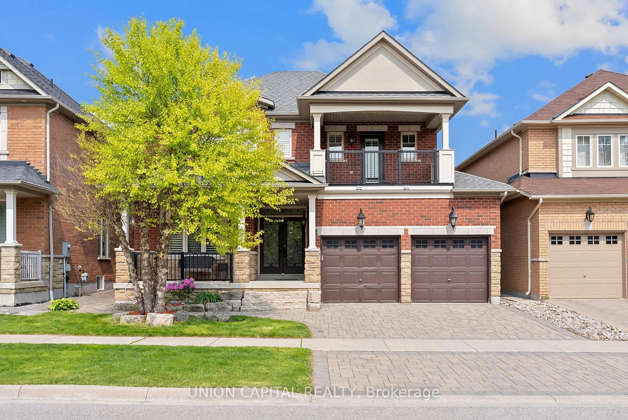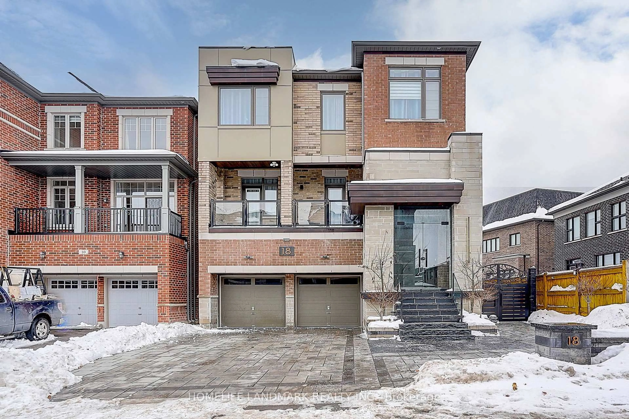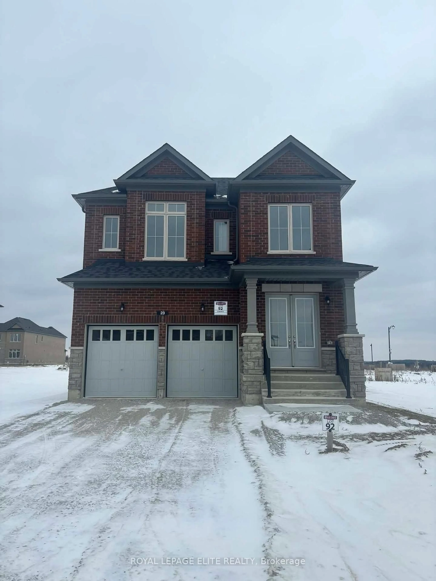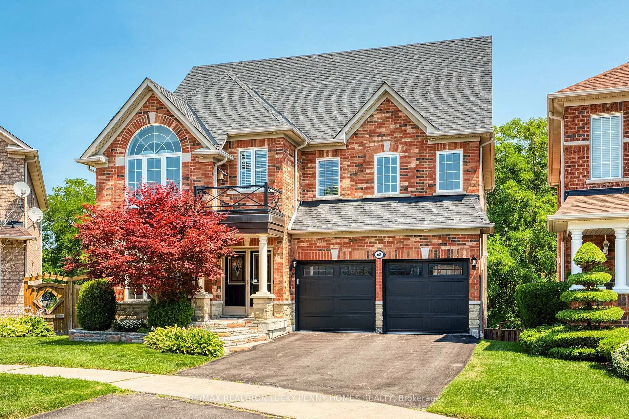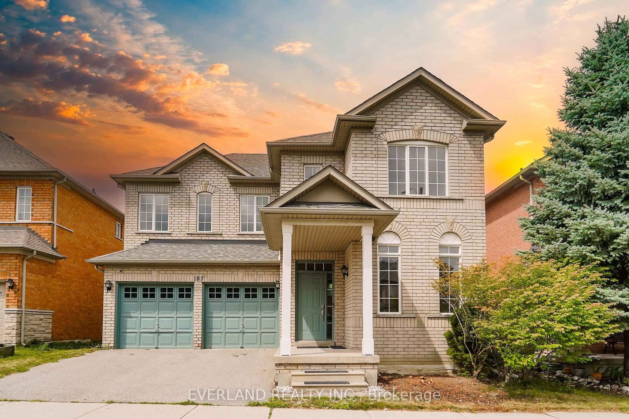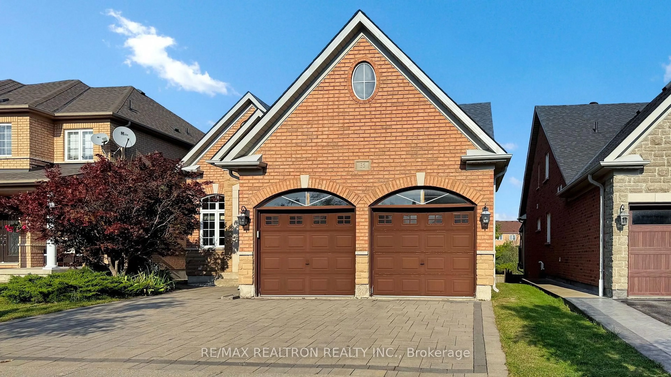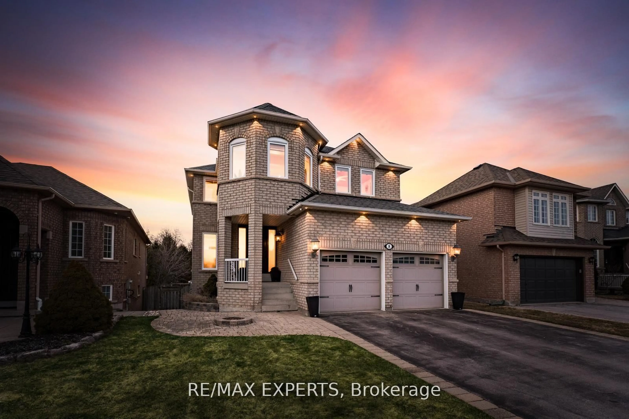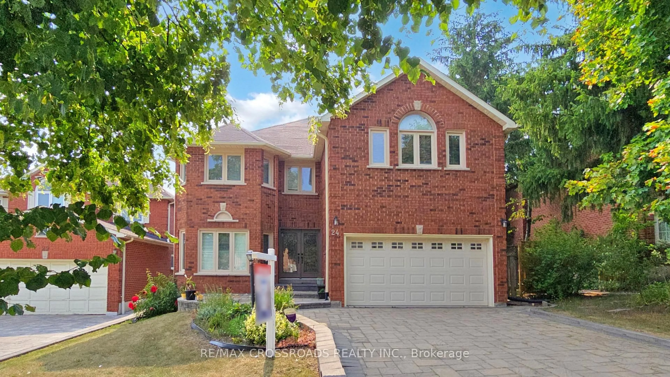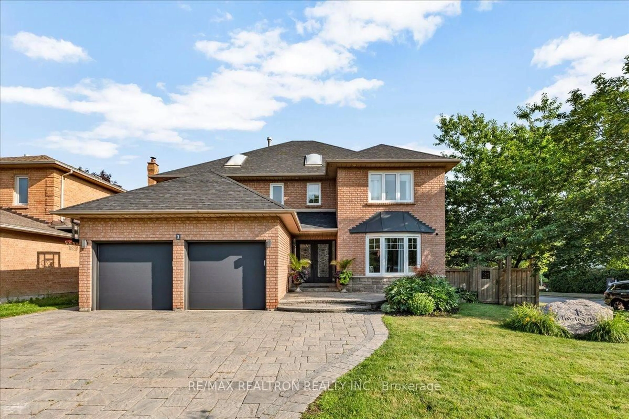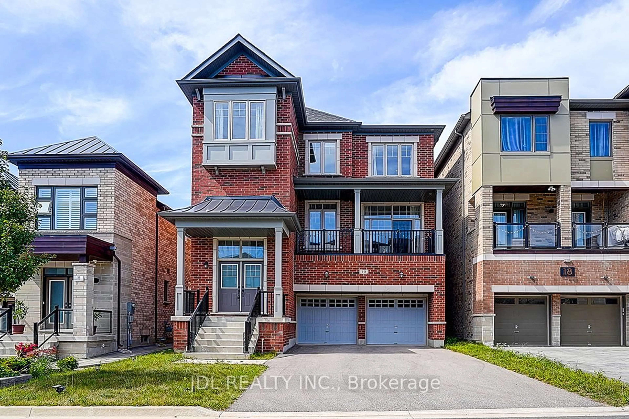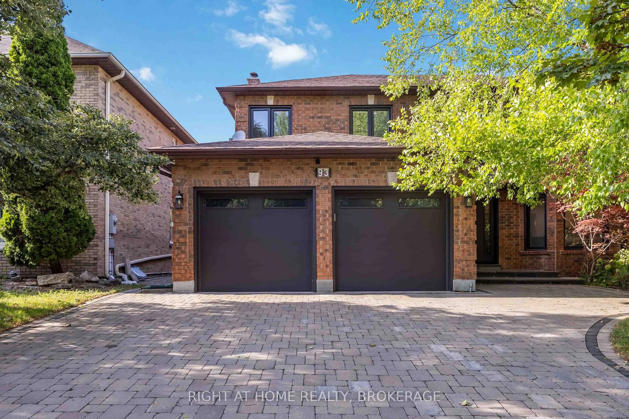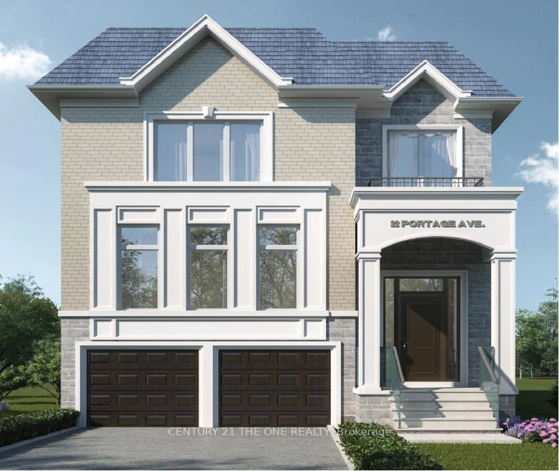Welcome to the exclusive Rouge Wood community, where luxury living meets high demand in this stunning 4-bedroom home. Step inside to find grandeur of space with 9' ceilings highlighting the beautifully designed main level, featuring a two-storey high living room adorned with sparkle lights and iron picket stairs. The newly renovated kitchen is a chef's dream, boasting new stainless steel appliances, stone countertops, and convenient walk-out access to the deck overlooking the backyard oasis. The open concept basement is perfect for entertaining, complete with a spacious rec room, additional bedroom, and modern bath. Outside, enjoy the tranquility of the deck, swimming pool, flower beds & storage space in the meticulously landscaped backyard. Walk to big shopping plaza, community ctr, park & bus. Located within the Silver Stream P.S and Bayview Secondary High school boundaries, this home offers an unparalleled blend of elegance and convenience.
Inclusions: All Exist WDW Covers, All Light Fixtures. All Ss Appliances (New cabinet, stove, microw, exhaust fan; D/wH/wFloor, wrought iron pickets, freshly painted, Fridge), Washer, Dryer. Reverse Osmosis Filtration Sys, Cac, Cvac. 2Yr Old Garage W/2 Openers. New Roof, Wtr Softner, Naturl BbqGasline, Fridge&Freezer In Bsmt. Cornice Mlding
