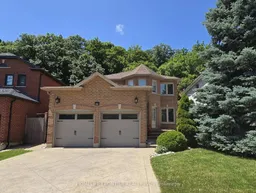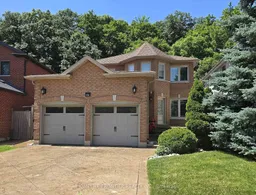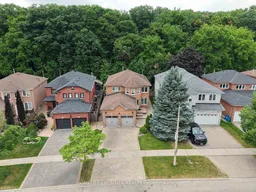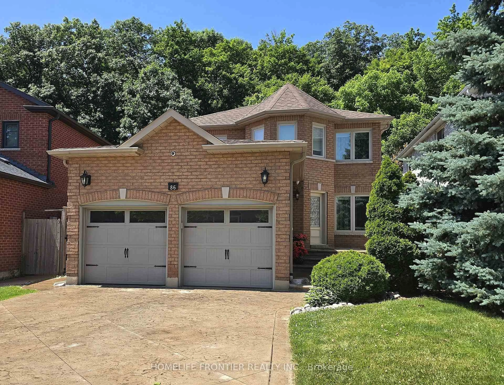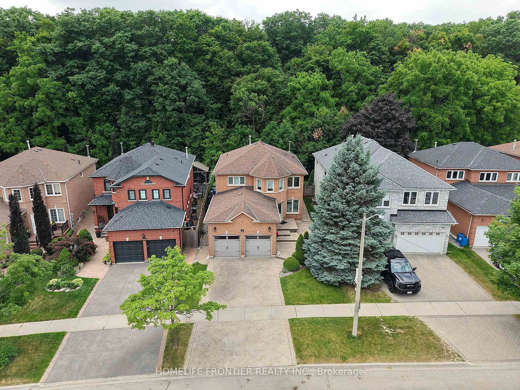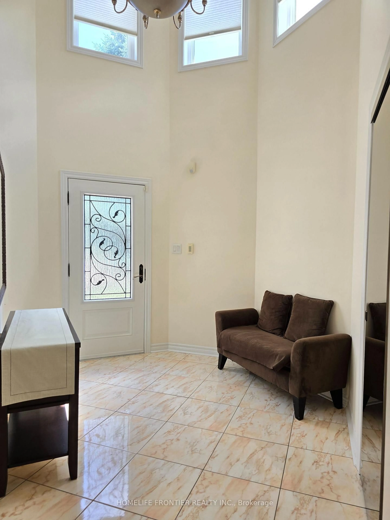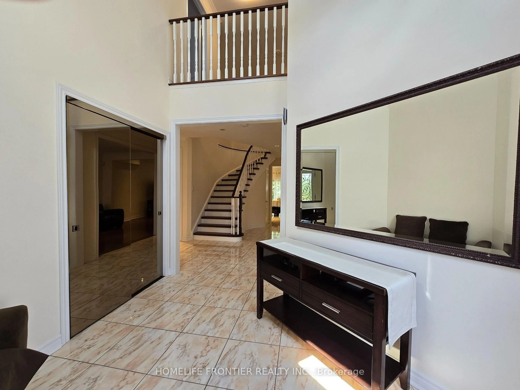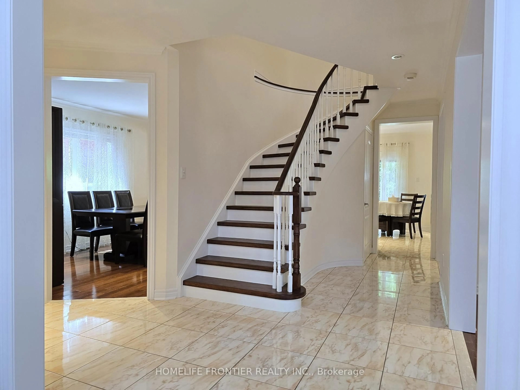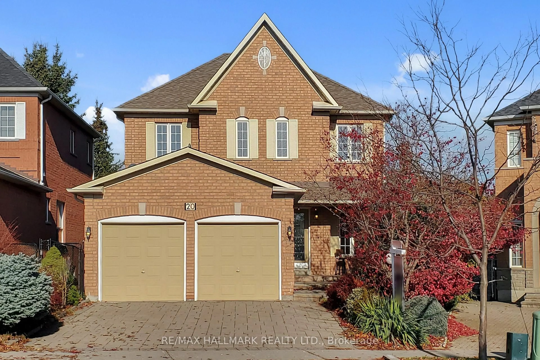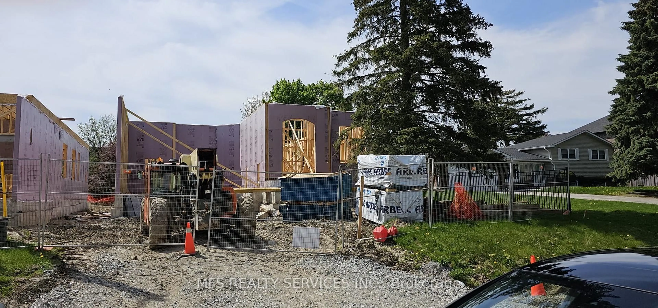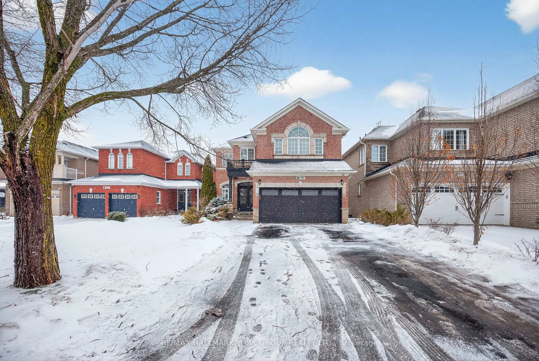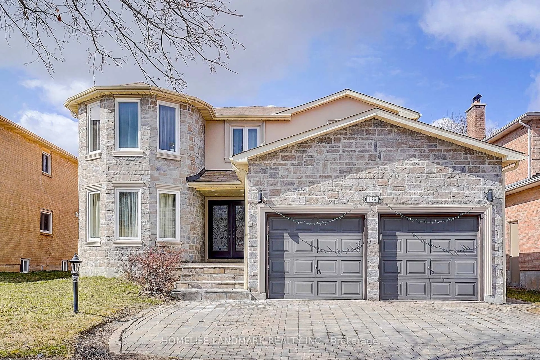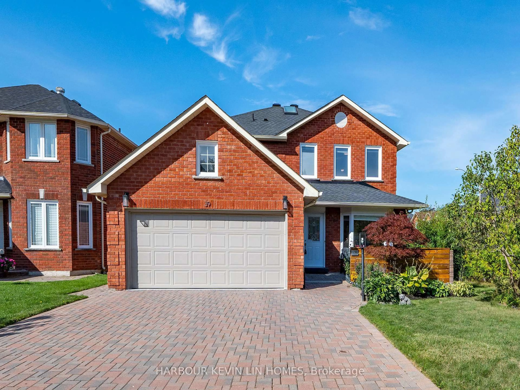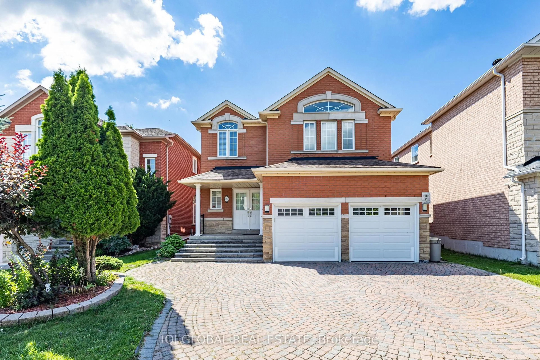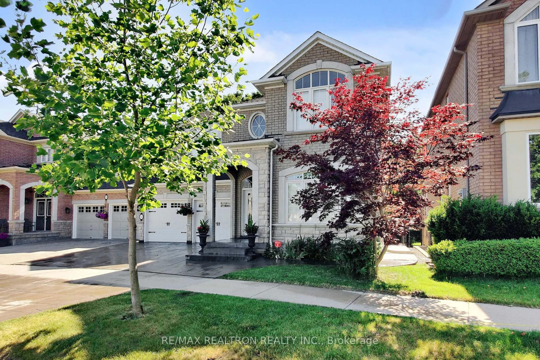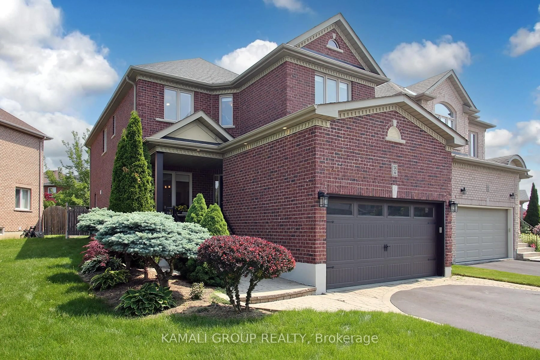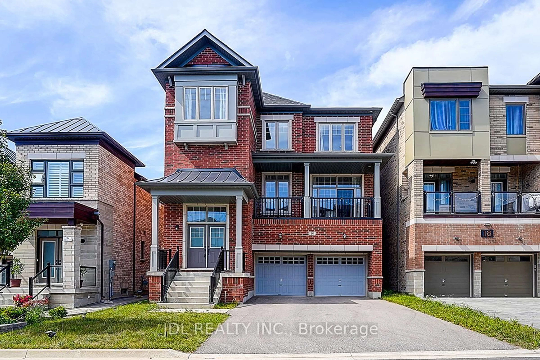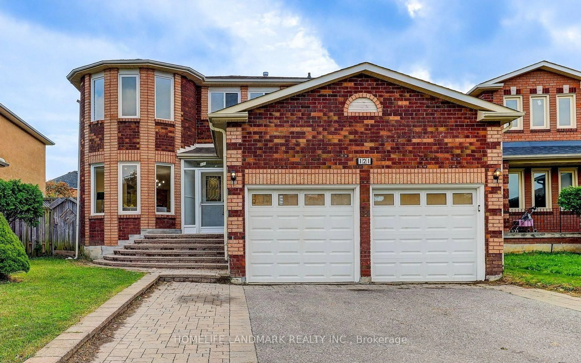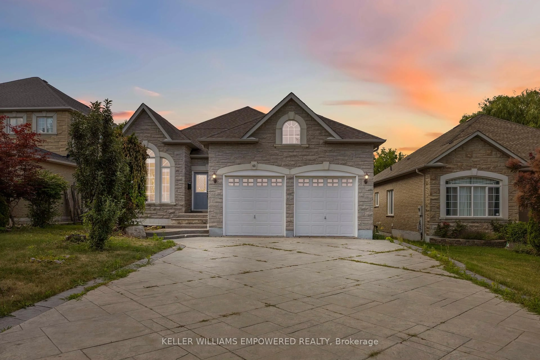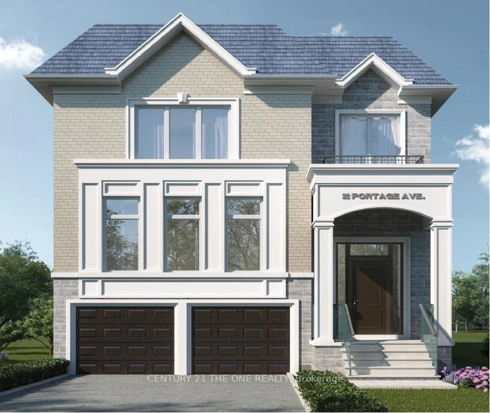86 Larratt Lane, Richmond Hill, Ontario L4C 0E2
Contact us about this property
Highlights
Estimated valueThis is the price Wahi expects this property to sell for.
The calculation is powered by our Instant Home Value Estimate, which uses current market and property price trends to estimate your home’s value with a 90% accuracy rate.Not available
Price/Sqft$568/sqft
Monthly cost
Open Calculator
Description
Gorgeous family home backing onto Twickenham Park, offering lush greenery and a forest beauty! Nestled in the highly sought-after St. Theresa school district. This Meticulously maintained, 2524 sqft, 2-car garage home with separate entrance to the basement offers some of the area's best schools, parks, and amenities! Grand two-story foyer with a cathedral ceiling, a large custom gourmet kitchen, featuring a new dual-fuel stove (gas cook top with electric oven), a new counter-depth French door fridge, and a whisper-quiet dishwasher. Hardwood floor throughout, abundance of pot lights, and smooth ceilings on the second floor. A spacious main-floor laundry room adds to the convenience. The convenient and practical layout includes a separate entrance to the basement via the garage, offering excellent potential. Outside, the professional landscaping blends in with stamped concrete driveway, backyard patio and walkways, and the gorgeous forested park right from your backyard. Enjoy peace of mind with new rain gutters and eaves trough (2023), triple-pane energy-efficient windows and doors, high-quality, owned mechanicals: tankless water heater, a Carrier modulating high-efficiency furnace, Carrier 2-stage central AC, and a Carrier Heat Recovery Ventilator (HRV)! Make sure to check out the full list of upgrades!
Property Details
Interior
Features
Main Floor
Living
5.17 x 3.05hardwood floor / Pot Lights / Window
Dining
3.98 x 3.05hardwood floor / Picture Window
Family
5.58 x 3.05hardwood floor / Marble Fireplace / O/Looks Ravine
Kitchen
5.51 x 3.34Marble Floor / Open Concept / Eat-In Kitchen
Exterior
Features
Parking
Garage spaces 2
Garage type Attached
Other parking spaces 4
Total parking spaces 6
Property History
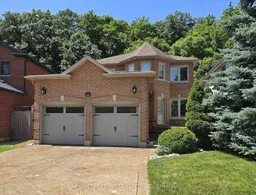 23
23