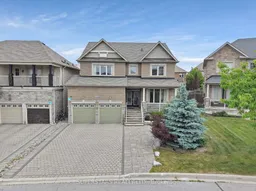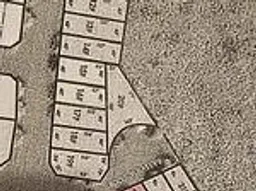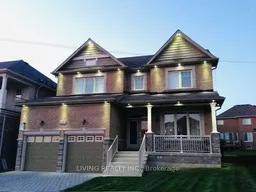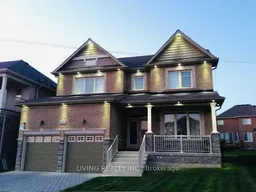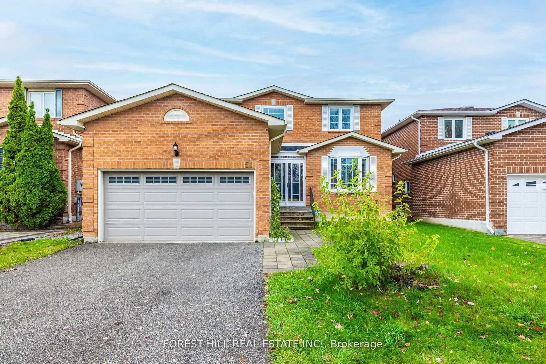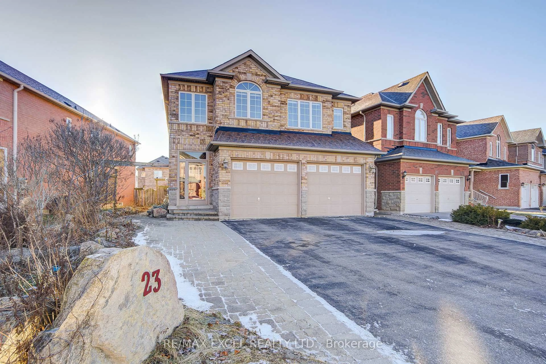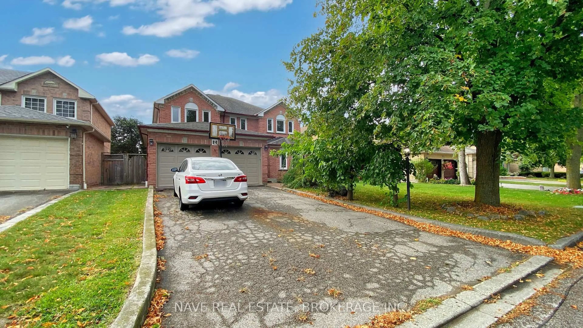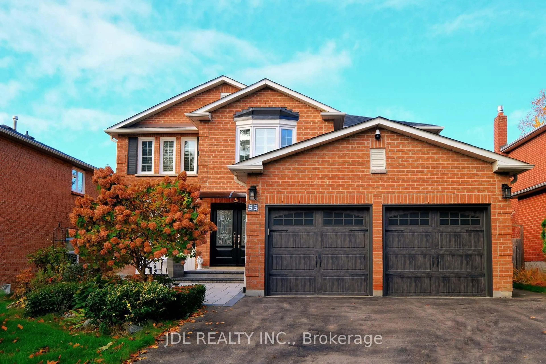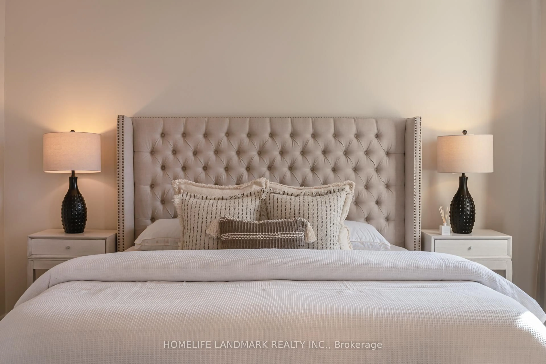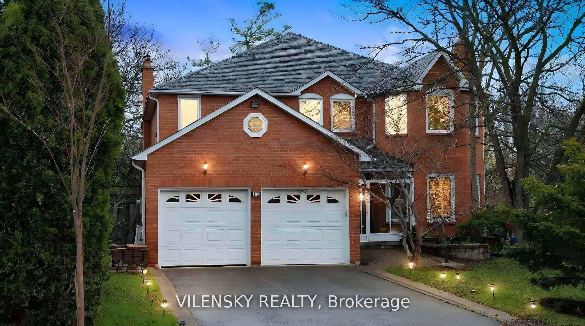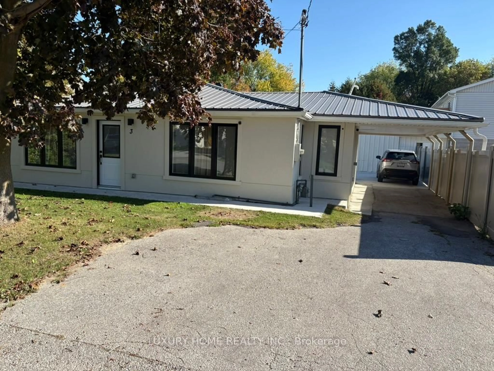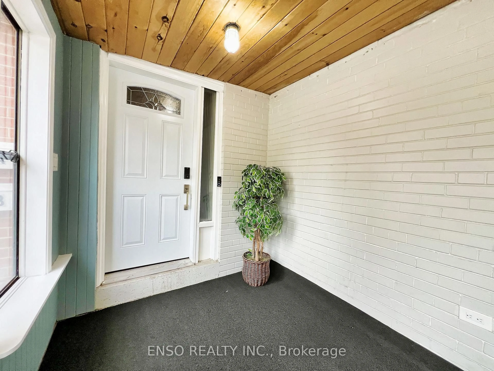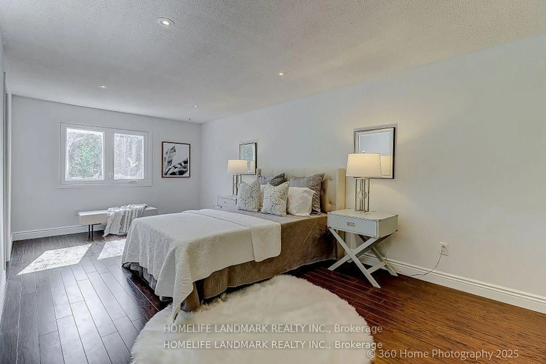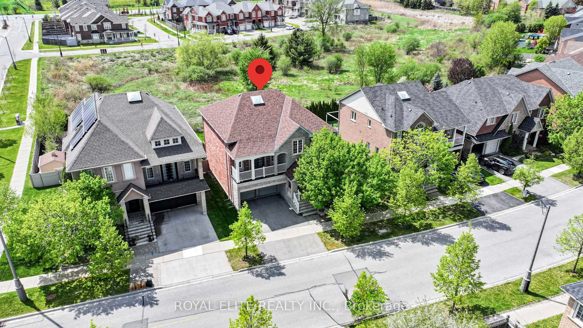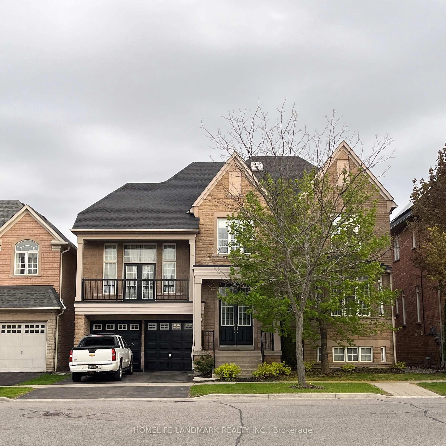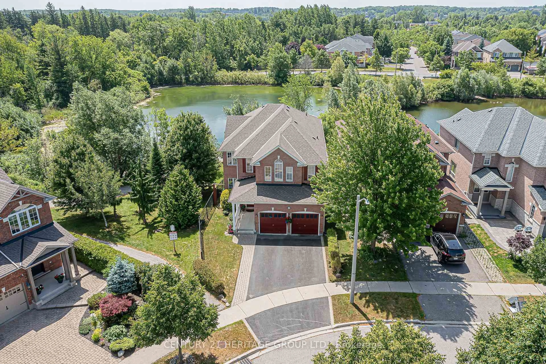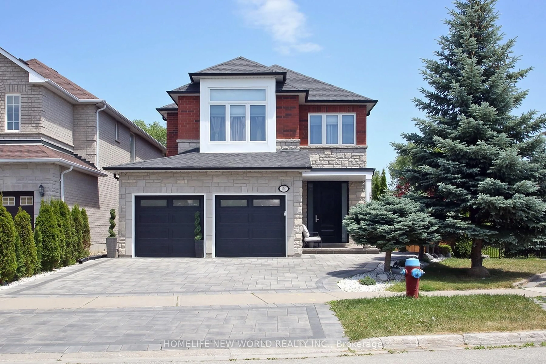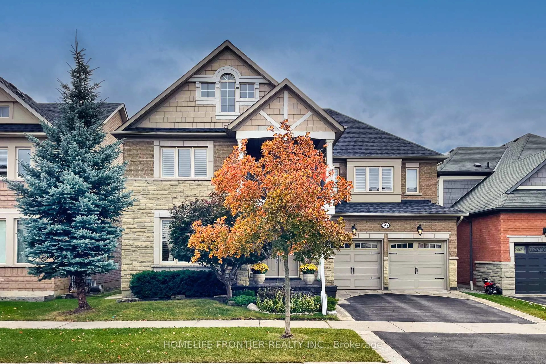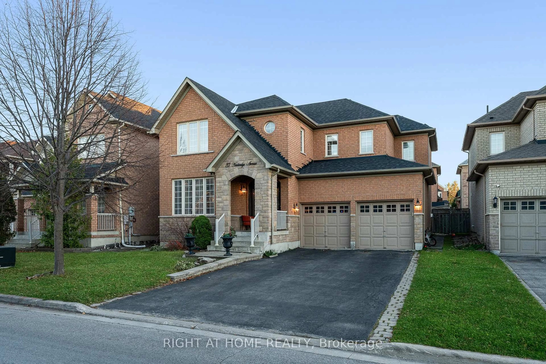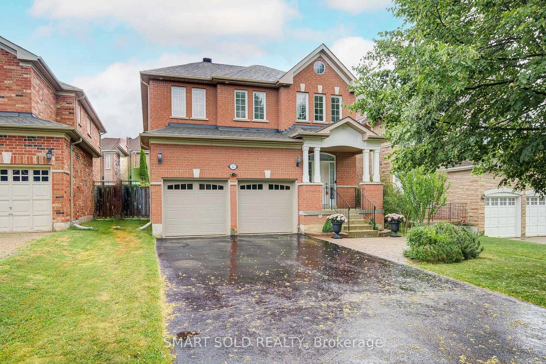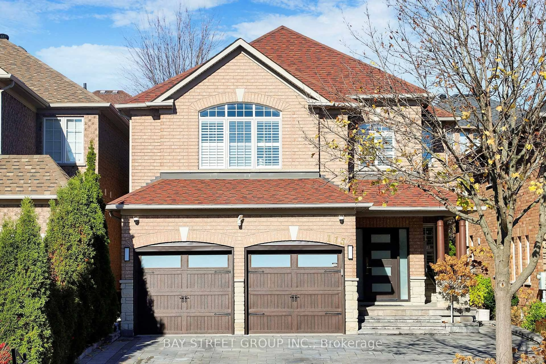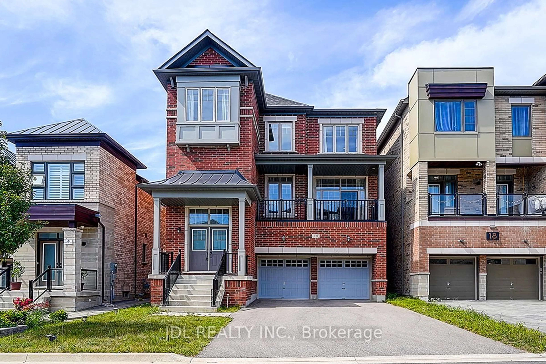**FREE ICE CREAM**AT OPEN HOUSE ON SUNDAY JUNE 22 FROM 2-4PM! ICE CREAM TRUCK WILL BE WAITING FOR YOU/YOUR FAMILY** Rarely Offered, Premium Pie Shaped Lot (56 Ft Wide & Spacious Backyard), On A Quiet Cul-De-Sac (Beside The Oak Ridges Corridor Conservation) In The Highly Sought-After Jefferson Neighbourhood! Built By Reputable Aspen Ridge, Known For Quality Workmanship, You Can Move In With Peace Of Mind. This Exceptional 4 Bedroom Home Spans Over 3000+ SQFT And Has Been Meticulously Maintained By The Original Owners (You Won't Even Find A Speck Of Dust Here!) & Awaits Your Personal Touch. This Bright, Sun Filled Home Features Solid Hardwood Floors Throughout The Home, Hardwood Stairs & Iron Pickets, 9Ft Smooth Ceilings, Crown Molding, Pot Lights (Indoor & Outdoor Soffit Lighting) & Chandeliers. Functional Chef's Kitchen W/S/S Appliances (And A Gas Stove), Quality Maple Cabinets, Under Cabinet Lighting, Natural Stone Countertops, Centre Island W/ Additional Cabinetry & Breakfast Bar Seating, A Spacious Breakfast Area Open Concept To The Large Family Room. This Home Is The Perfection Combination Of Open Concept W/Formal Living & Dining Rms. Bonus Office On The Main Floor Can Easily Be A 5th Bedroom For Guests Or Elderly Parents. The Oversized Master Bedroom Features Two Walk-In Closets, A Bonus Sitting Area & Spacious 5PC Ensuite. Spacious, Generous Sized Bedrooms, Each Bedroom Comes With Its Own Ensuite Or Semi-Ensuite (Great For Families With Kids/Teenagers)! Direct Access To Double Garage & Main Floor Laundry For Added Convenience, No Sidewalk + Widen Interlocked Driveway Can Park Up To 5 Cars. Relax & Enjoy Outdoor Living In Your Professionally Landscaped & Beautiful Backyard With The Perfect Combination Of Interlocking For Easy Maintenance & Greenery, Trees, Shrubs, Perennials For Beauty. Unspoiled Full-Sized Basement Has 3PC Bathroom Rough In & Laundry Rough In, Large Basement Windows & Open Plan Design (No Obstructions) For Endless Possibilities!
Inclusions: S/S Gas Stove, S/S Rangehood, S/S Fridge, S/S B/I Dishwasher, Washer & Dryer, All Existing Light Fixtures, All Existing Window Coverings, Basement ERV, Central Vacuum, Water Softener System, Central Humidifier, Garage Door Openers & Remotes
