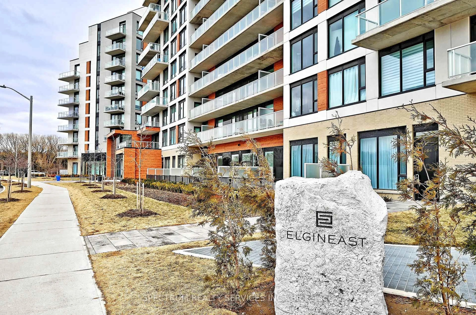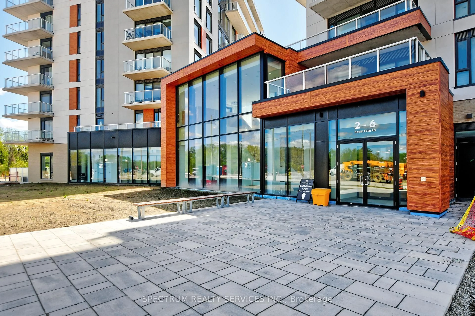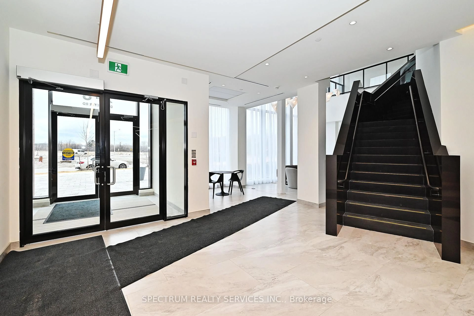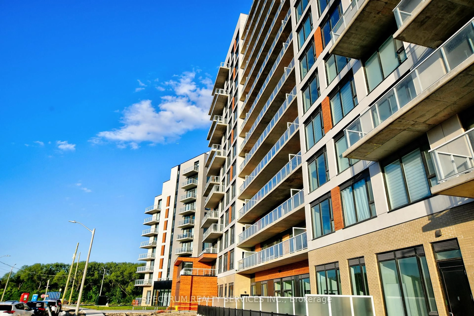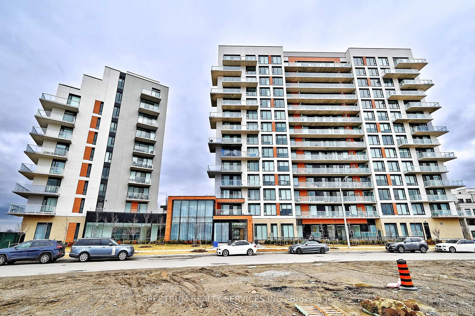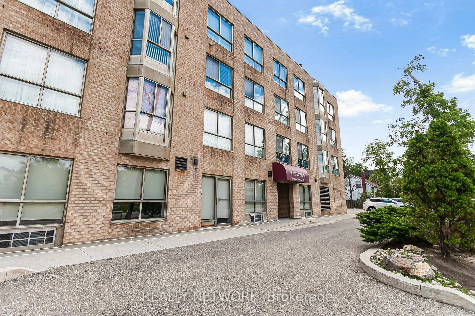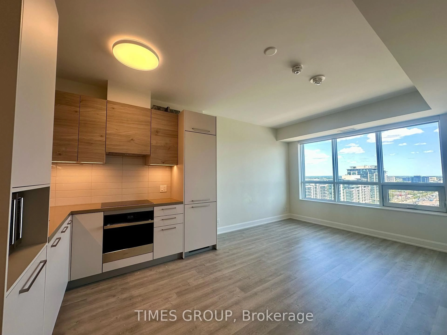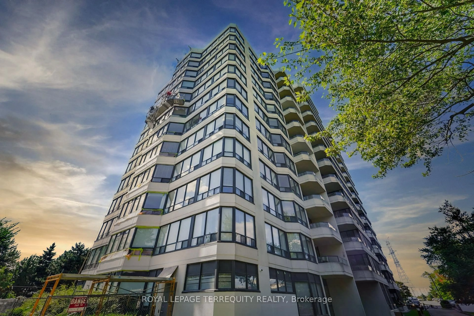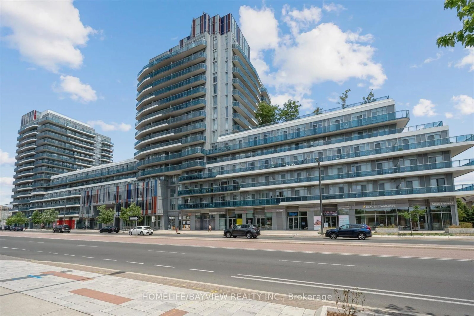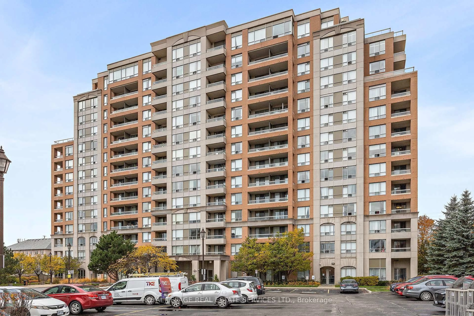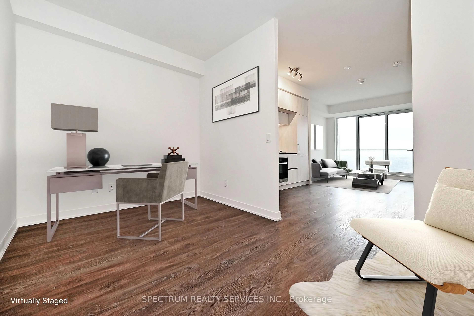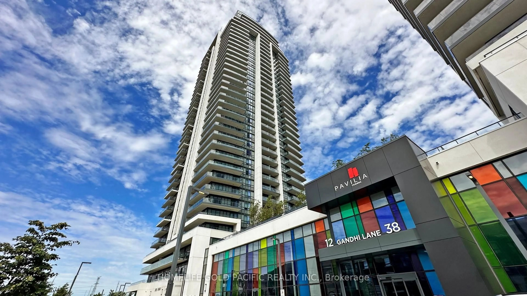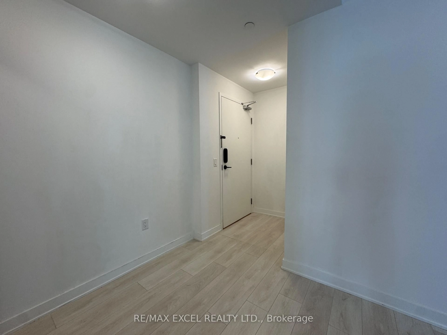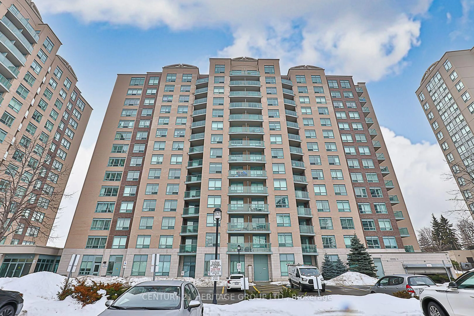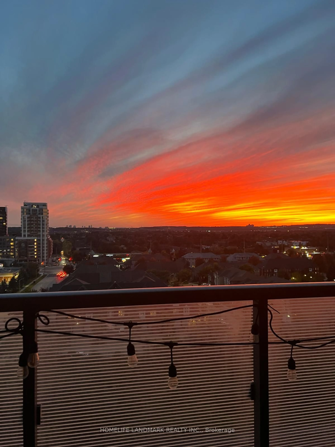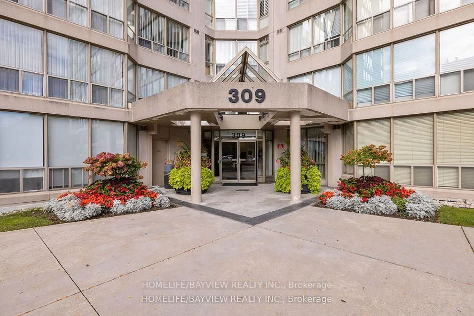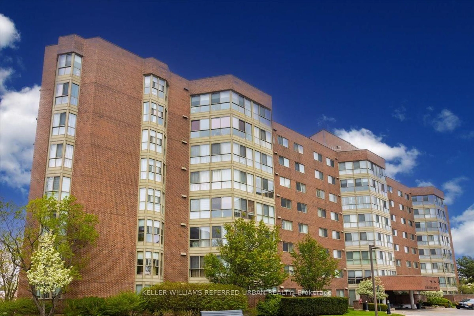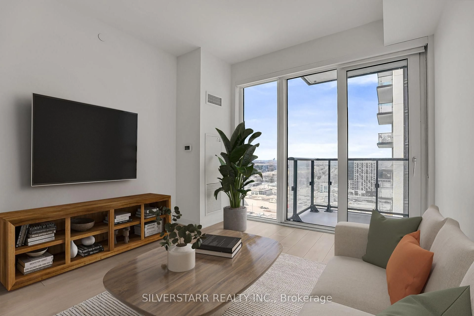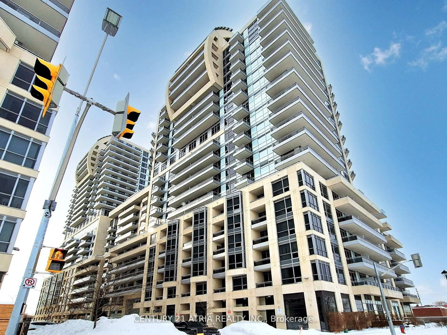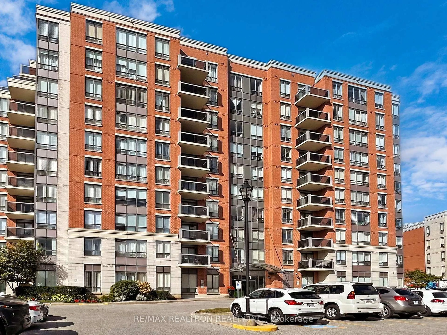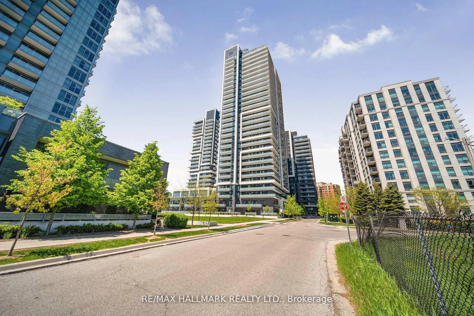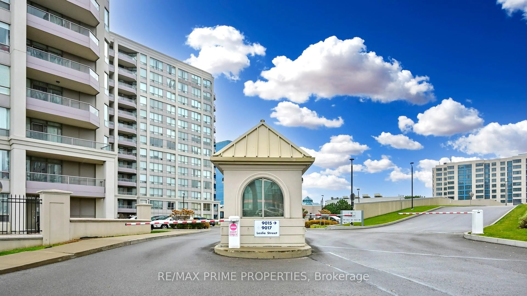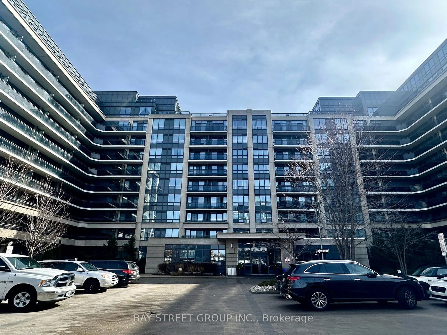2 David Eyer Rd #1022, Richmond Hill, Ontario L4S 0N6
Contact us about this property
Highlights
Estimated valueThis is the price Wahi expects this property to sell for.
The calculation is powered by our Instant Home Value Estimate, which uses current market and property price trends to estimate your home’s value with a 90% accuracy rate.Not available
Price/Sqft$981/sqft
Monthly cost
Open Calculator

Curious about what homes are selling for in this area?
Get a report on comparable homes with helpful insights and trends.
+2
Properties sold*
$715K
Median sold price*
*Based on last 30 days
Description
Welcome to Next - a stunning brand-new luxury mid-rise condo offering some of the most breathtaking views of downtown Toronto. This spacious 650 sq. ft. 1-bedroom + den home features a bright, open-concept layout with floor-to-ceiling windows, premium built-in appliances, and an oversized second full bath for ultimate comfort and convenience. Step into a building designed to impress - an elegant, cosmopolitan lobby leads to world-class amenities, including an expansive outdoor terrace, a versatile party room, a state-of-the-art theatre, a fully equipped fitness centre and yoga studio, plus a handy pet washing station. Whether you're working or unwinding, enjoy the business conference centre, children's play area, entertainment lounge, private dining space, and music rooms. Located in a sought-after pocket of Richmond Hill, you'll be just minutes from Costco, Home Depot, grocery stores, restaurants, parks, and more. One parking space and one locker included. This exceptional unit is available directly from the builder - your opportunity to own a premium lifestyle in a prime location!
Property Details
Interior
Features
Main Floor
Primary
2.98 x 3.4Vinyl Floor / Window Flr to Ceil / 3 Pc Ensuite
Kitchen
3.3 x 3.3Vinyl Floor / B/I Appliances / Backsplash
Living
3.3 x 3.3Combined W/Kitchen / W/O To Balcony / Window Flr to Ceil
Den
1.9 x 2.4Vinyl Floor / Open Concept
Exterior
Features
Parking
Garage spaces 1
Garage type Underground
Other parking spaces 0
Total parking spaces 1
Condo Details
Amenities
Concierge, Exercise Room, Games Room, Gym, Party/Meeting Room, Rooftop Deck/Garden
Inclusions
Property History
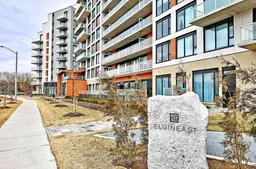 17
17