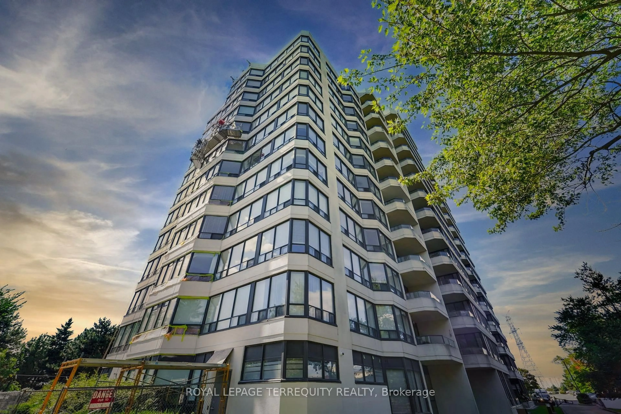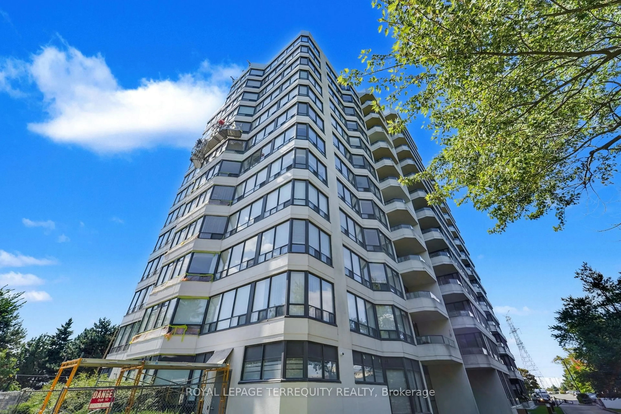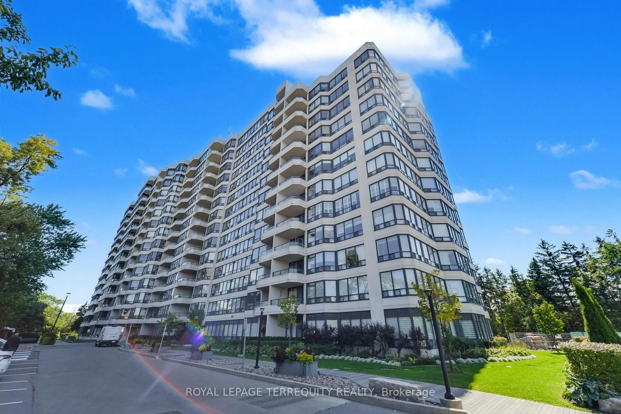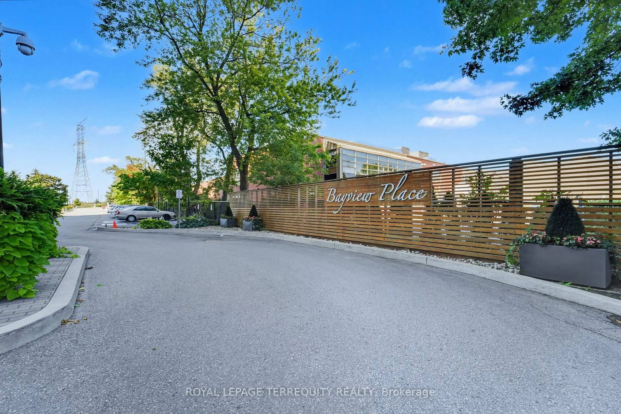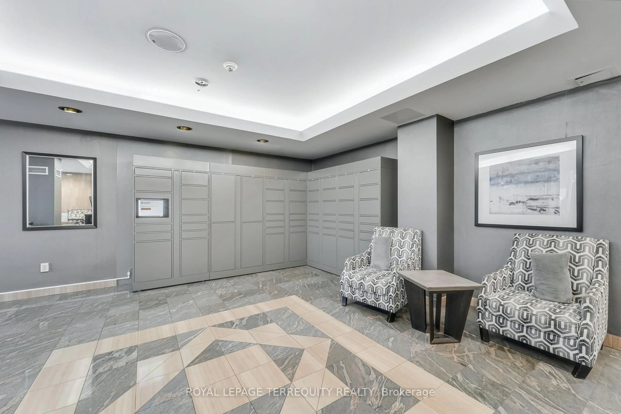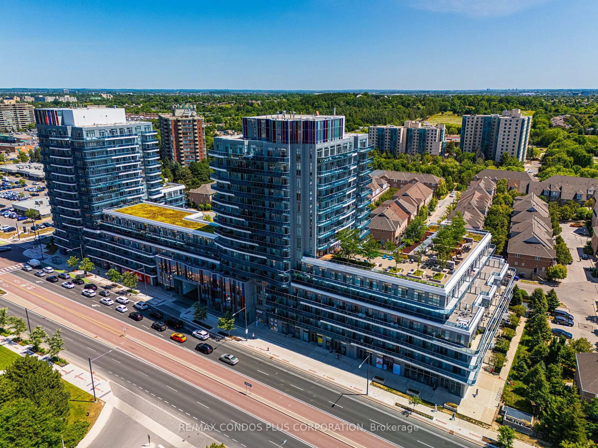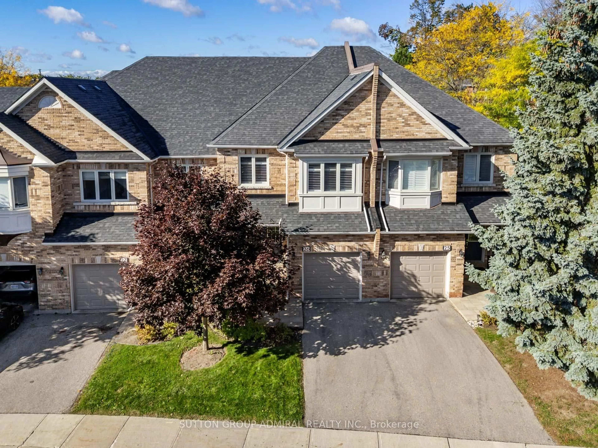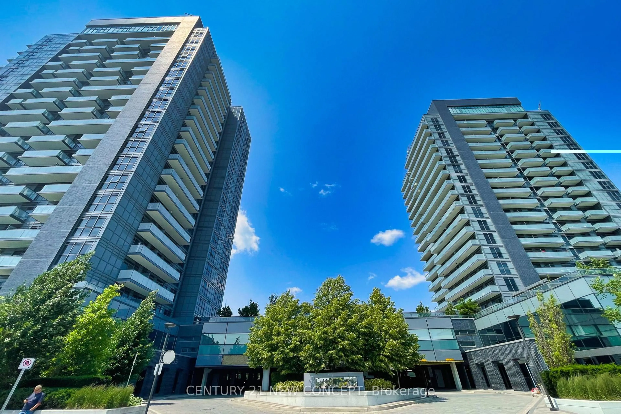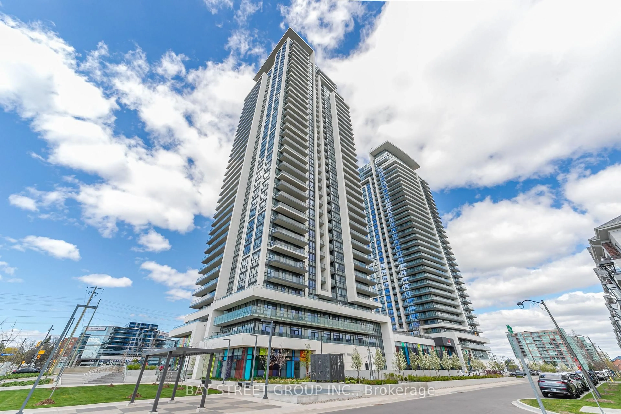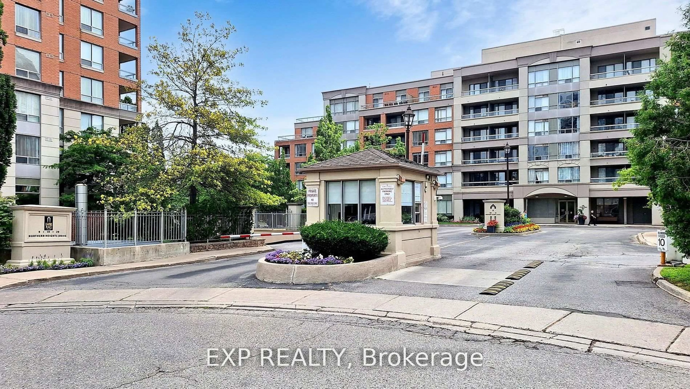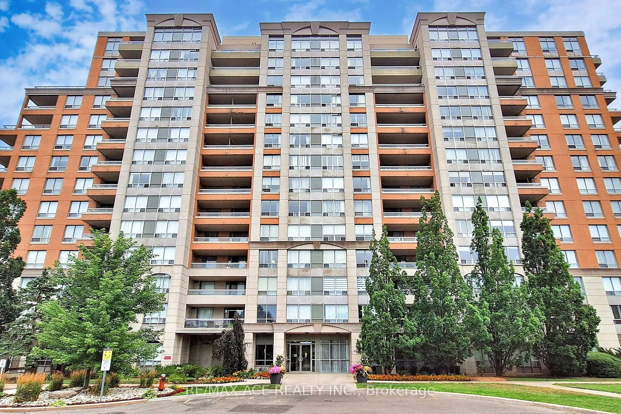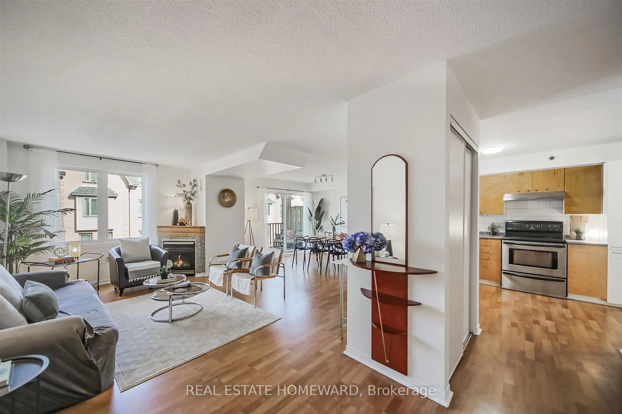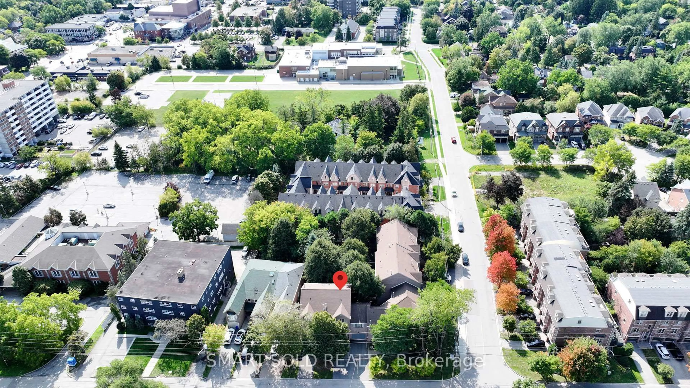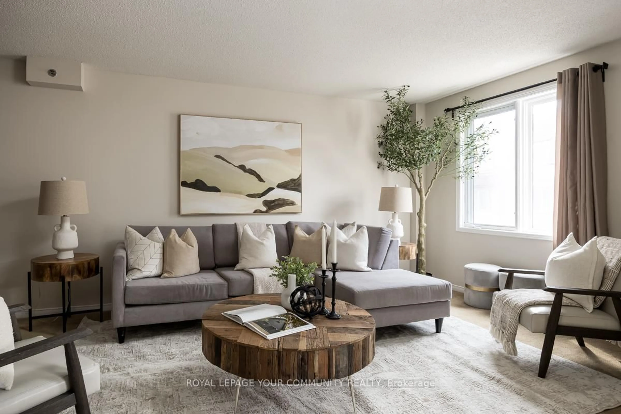8501 Bayview Ave #1107, Richmond Hill, Ontario L4B 3J7
Contact us about this property
Highlights
Estimated valueThis is the price Wahi expects this property to sell for.
The calculation is powered by our Instant Home Value Estimate, which uses current market and property price trends to estimate your home’s value with a 90% accuracy rate.Not available
Price/Sqft$503/sqft
Monthly cost
Open Calculator
Description
Step into this bright and pristine 2 + den sanctuary, perfectly designed for both comfort and elegance. From its unobstructed north-facing views to a large private balcony, every detail invites you to pause and breathe in the beauty of your surroundings. Inside, the heart of the home shines with updated cabinetry, gleaming granite countertops, and stainless steel appliances a kitchen that turns even the simplest moments into something special. The bathrooms echo this refined touch, finished with granite vanities and modern fixtures for a seamless blend of style and function. Luxury here extends beyond the suite. Enjoy the convenience of a tandem parking space that fits two cars, complete with a private Tesla charger exclusive to this unit. A large ensuite locker ensures storage is never a concern.
Property Details
Interior
Features
Main Floor
Den
3.45 x 2.74Ceramic Floor / Large Window / W/O To Balcony
Foyer
2.45 x 1.6Ceramic Floor / Large Closet / 3 Pc Bath
2nd Br
4.6 x 2.8Laminate / Large Closet / Large Window
Kitchen
4.0 x 2.44Ceramic Floor / Stainless Steel Appl / O/Looks Living
Exterior
Features
Parking
Garage spaces 2
Garage type Underground
Other parking spaces 0
Total parking spaces 2
Condo Details
Amenities
Gym, Outdoor Pool, Party/Meeting Room, Sauna, Tennis Court, Visitor Parking
Inclusions
Property History
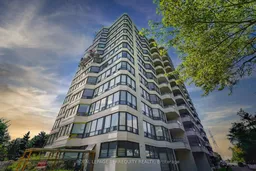 41
41
