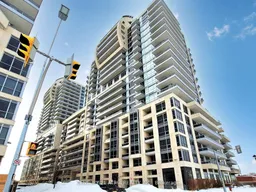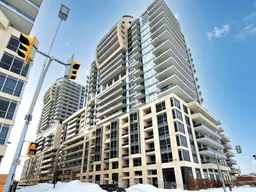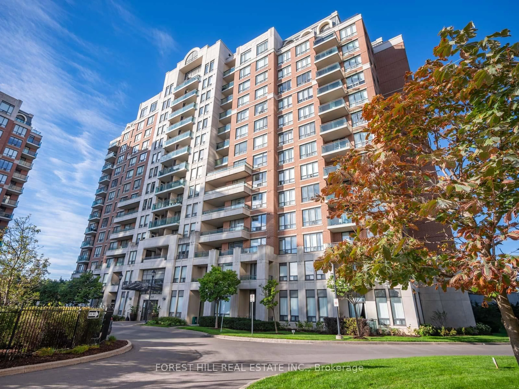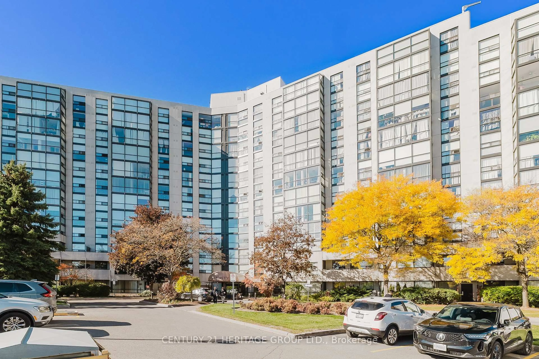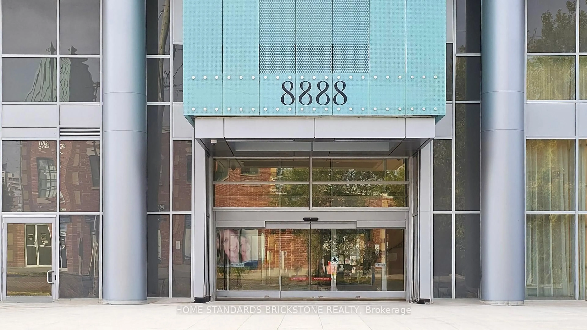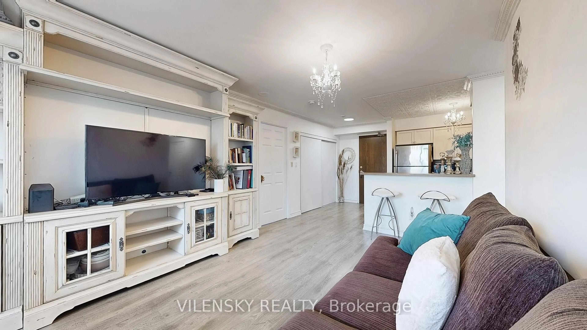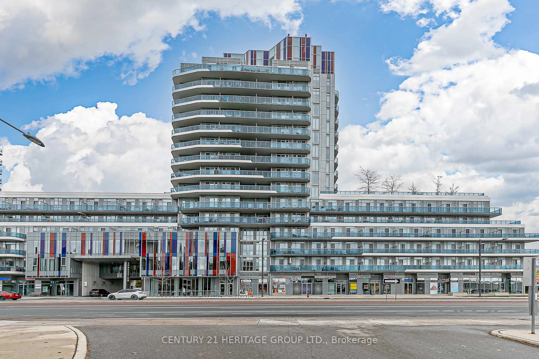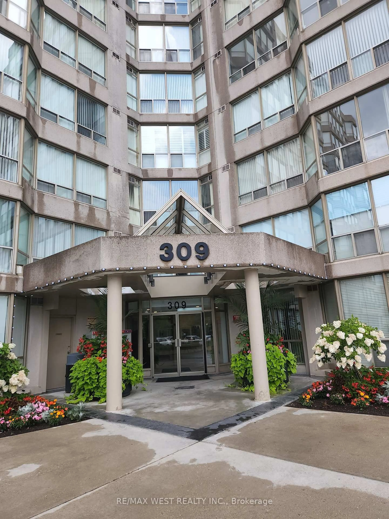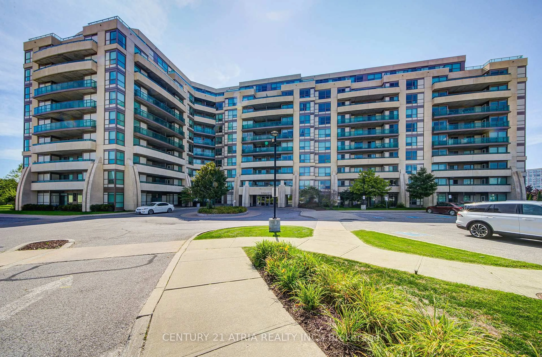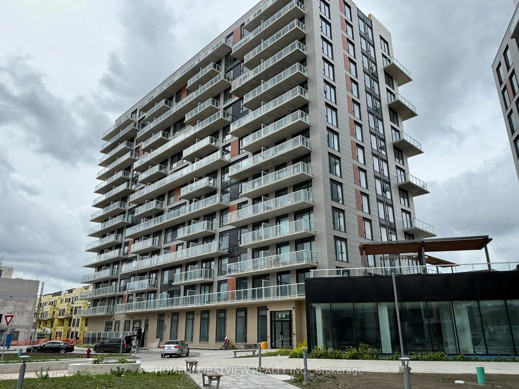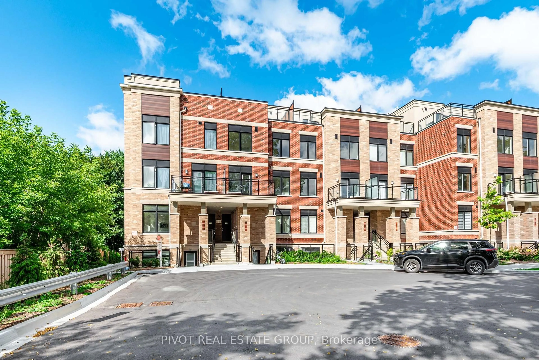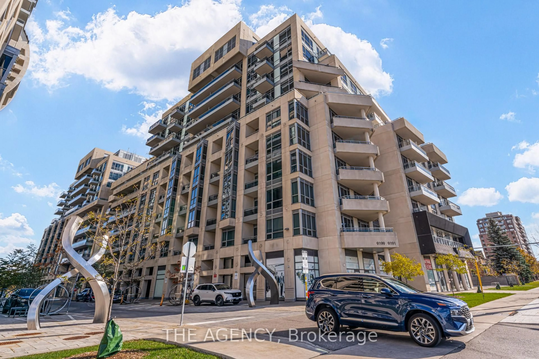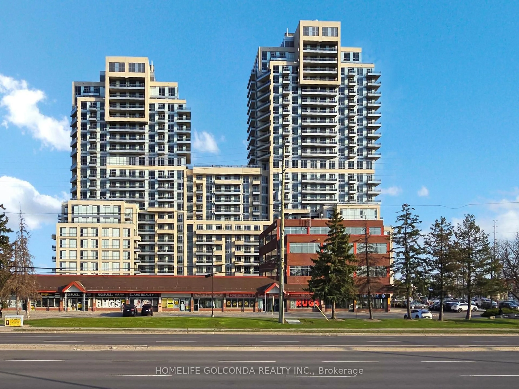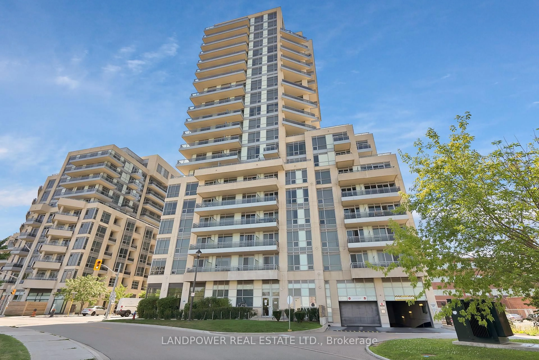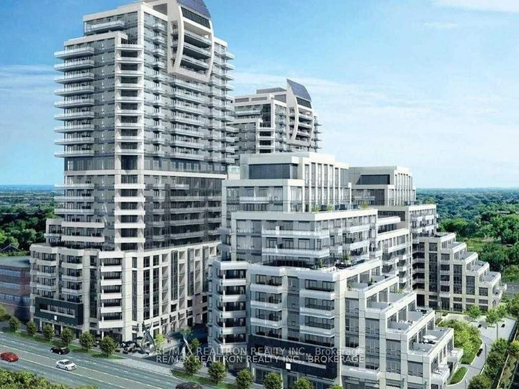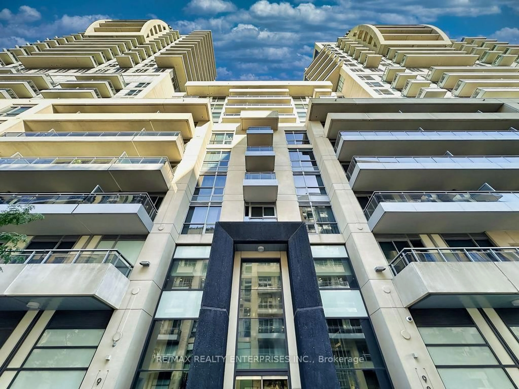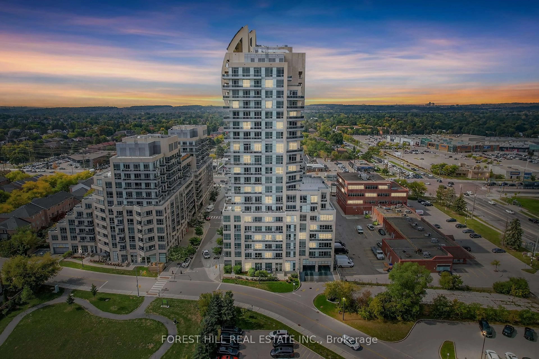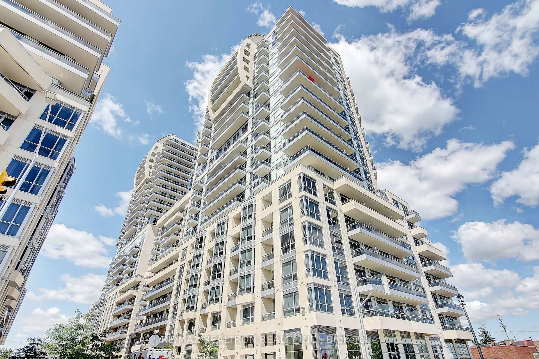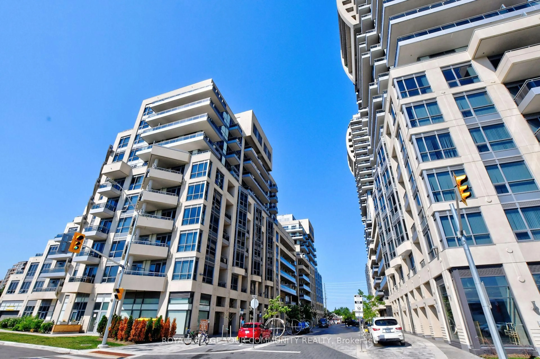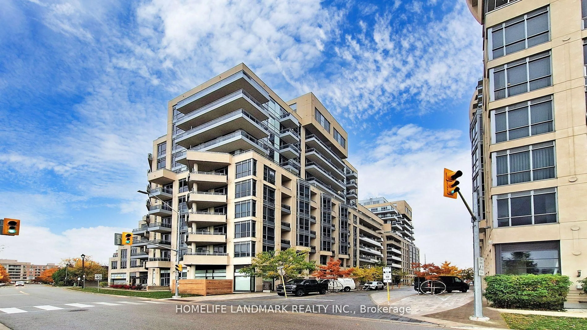One of the most well-appointed and best condo living community across from Hillcrest Mall & No Frills shopping plaza. Welcome to Beverly Hills Resort Residences! You get everything here: Indoor/outdoor pool, rooftop garden with full complement of lounge chairs & tables, communal whirlpool & sauna, dance/yoga studio, modern party room with billiards table, theatre room, & much more! Spacious 1 plus den layout with shared semi-ensuite bathroom, 9ft ceilings, large balcony overlooking Hillcrest Mall, functional den that is lighted and can be easily enclosed, large kitchen island also works as dining counter, large laundry room & coat closet combo, his & hers closets in bedroom. 1 parking space close to elevator lobby. Large locker. 85 Walk Score! Walk to trendy Hillcrest Mall, Goodlife Fitness, No Frills supermarket & many shops and restaurants. Viva bus at door step, offering quick access to GO bus & Finch subway station. Highway 407, hospital, and Central Library close by. Don't miss!
Inclusions: Stainless steel fridge, stove, built-in dishwasher, built-in microwave & hood fan. Front- loading washer & dryer. All light fixtures and window coverings. 1 underground parking space & 1 spacious locker.
