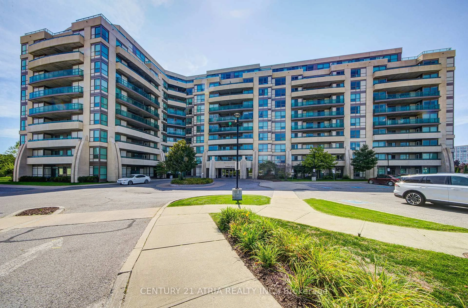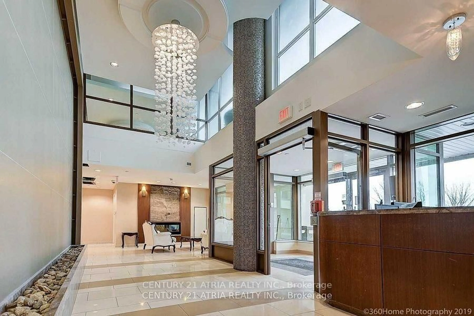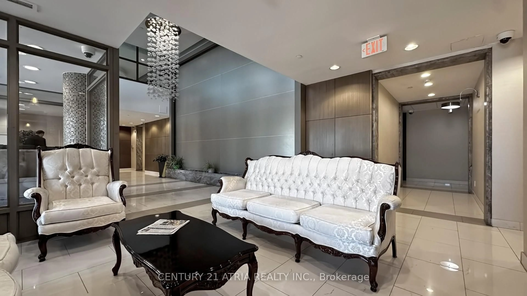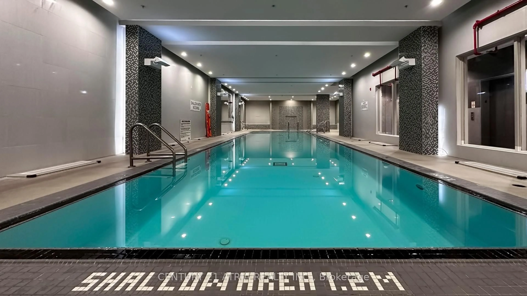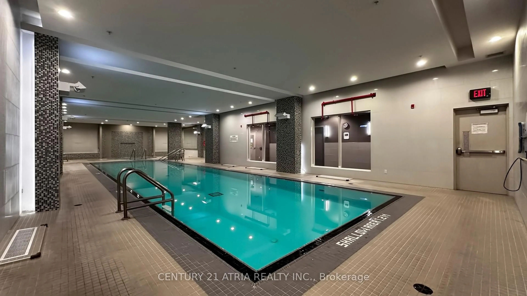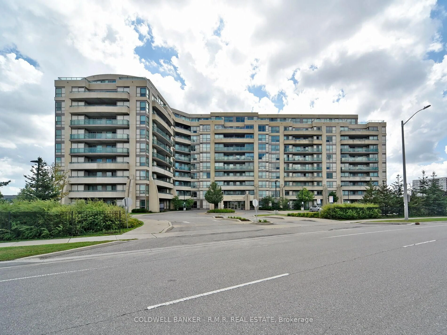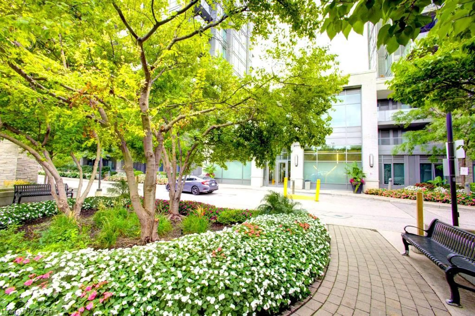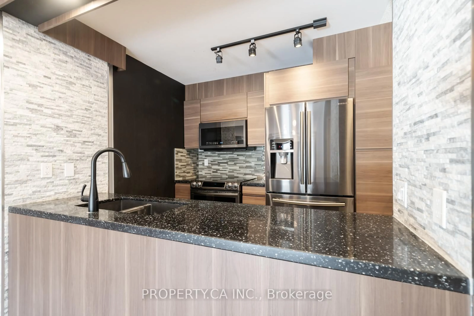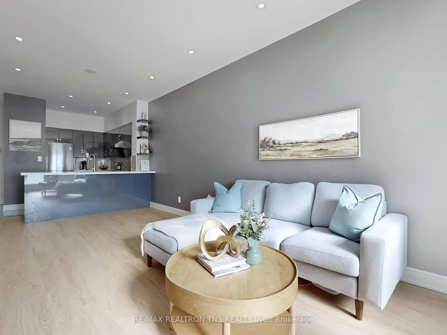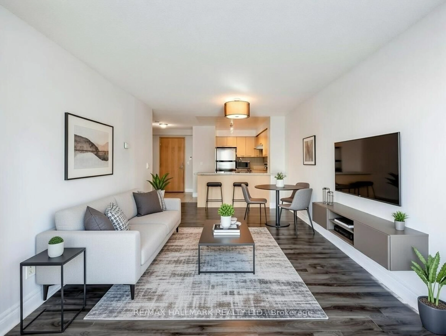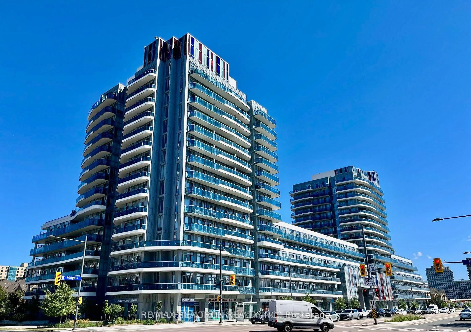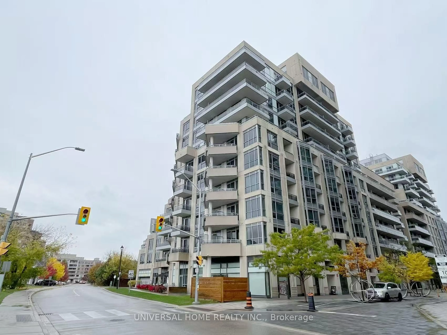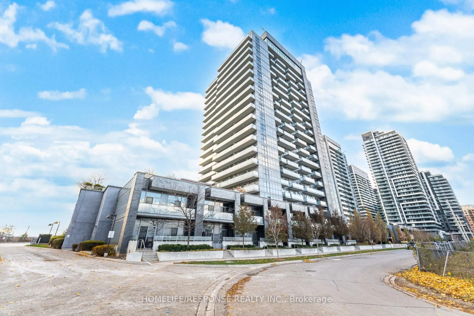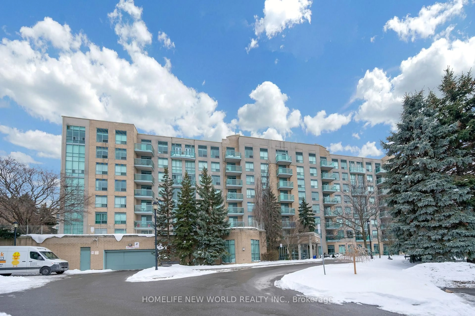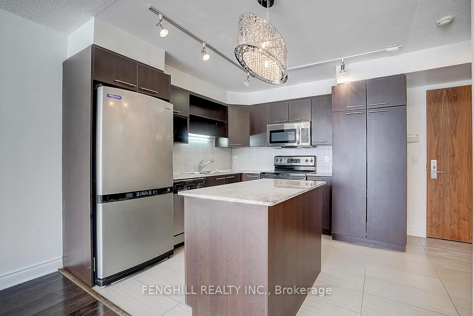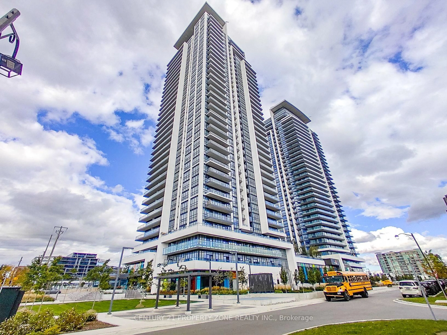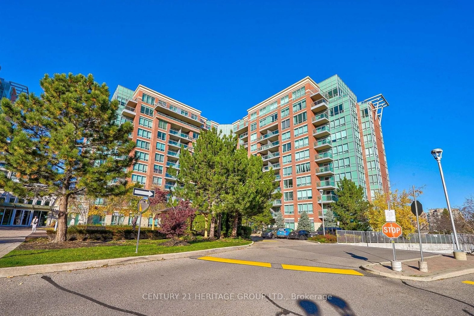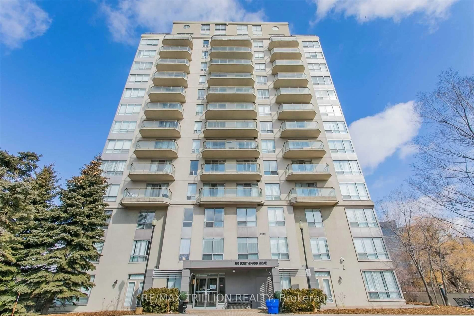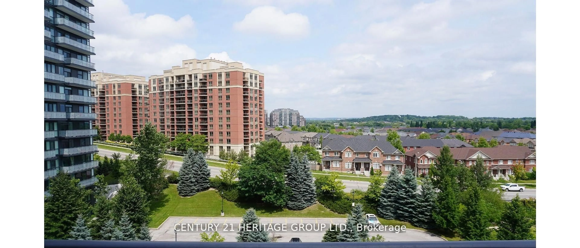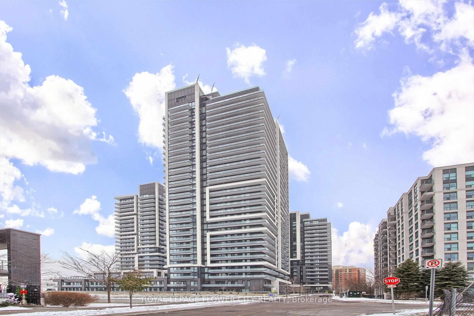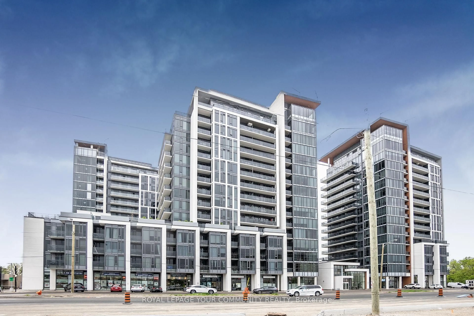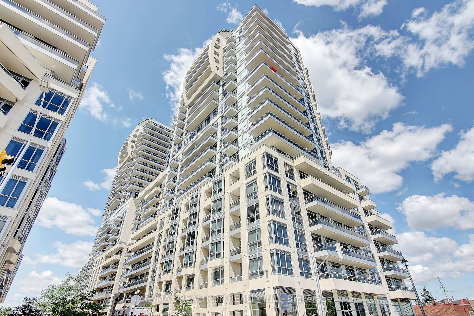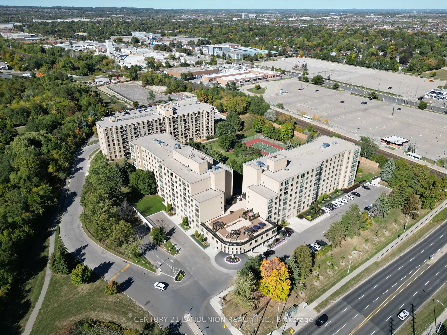75 Norman Bethune Ave #812, Richmond Hill, Ontario L4B 0B6
Contact us about this property
Highlights
Estimated valueThis is the price Wahi expects this property to sell for.
The calculation is powered by our Instant Home Value Estimate, which uses current market and property price trends to estimate your home’s value with a 90% accuracy rate.Not available
Price/Sqft$933/sqft
Monthly cost
Open Calculator
Description
Welcome To This Bright And Elegant South-Facing Suite In A Luxury Condominium Residence, Perfectly Situated In One Of Richmond Hill's Most Sought-After Locations. Brand new Vinyl Flooring Throughout, This Unit Offers A Functional Layout With Both Ensuite And Main Access To The Bathroom For Added Convenience. Huge Balcony. Enjoy An Array Of Premium Building Amenities, Including An Indoor Pool, Gym, Sauna, Concierge, Guest Suite, And Party Room. Located Just Minutes From Highway 404 & 407, With Public Transit Steps Away, This Condo Offers Easy Access To Shopping, Entertainment, Seneca College, And The Surrounding Business District. A Newly Built Bridge Provides Seamless Access To Highway 404, Making Commuting A Breeze. This Is The Perfect Home For Professionals, Investors, Or Anyone Seeking Modern Living With Unparalleled Convenience. Don't Miss Out On This Fantastic Opportunity! Includes 1 underground parking and 1 spacious locker.
Property Details
Interior
Features
Main Floor
Living
4.16 x 3.06Combined W/Dining / Vinyl Floor
Dining
4.16 x 3.06Combined W/Living / Open Concept / Vinyl Floor
Kitchen
2.42 x 2.23Ceramic Floor / Granite Counter / Open Concept
Primary
3.74 x 3.19Vinyl Floor
Exterior
Features
Parking
Garage spaces -
Garage type -
Total parking spaces 1
Condo Details
Inclusions
Property History
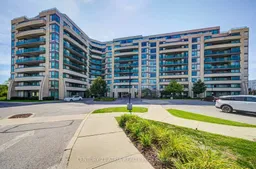 17
17
