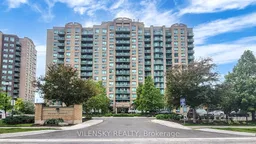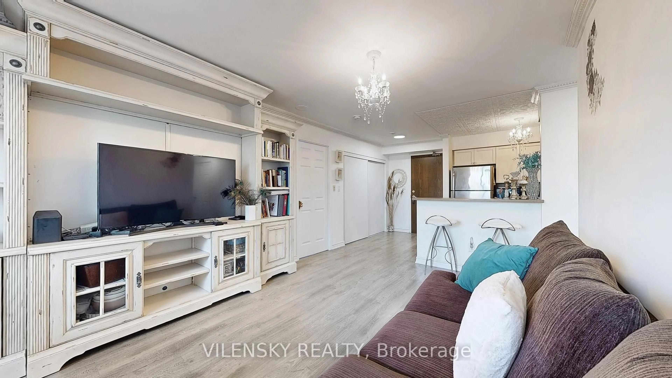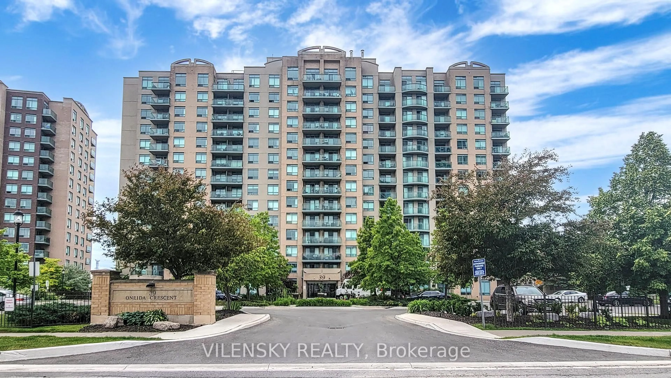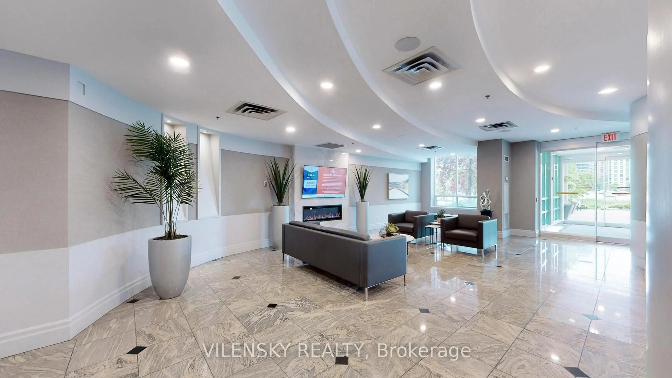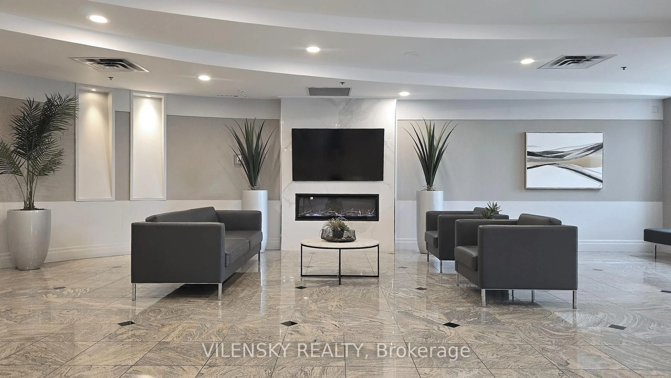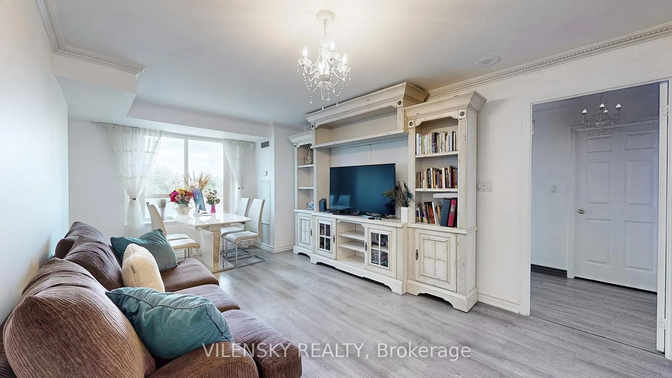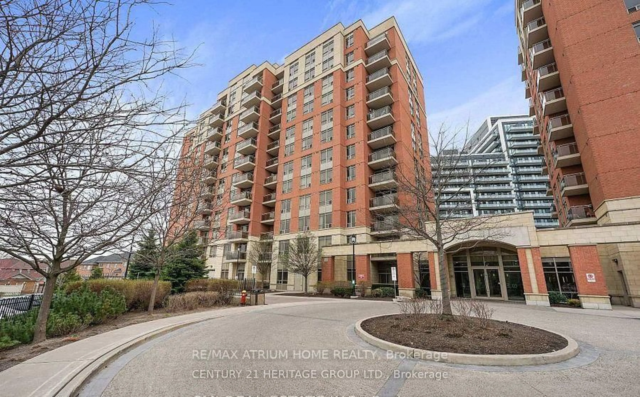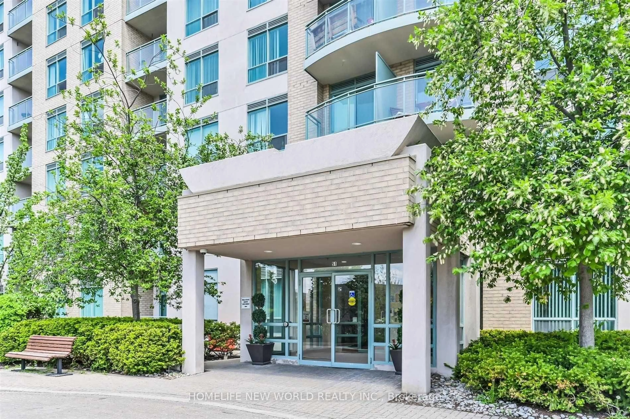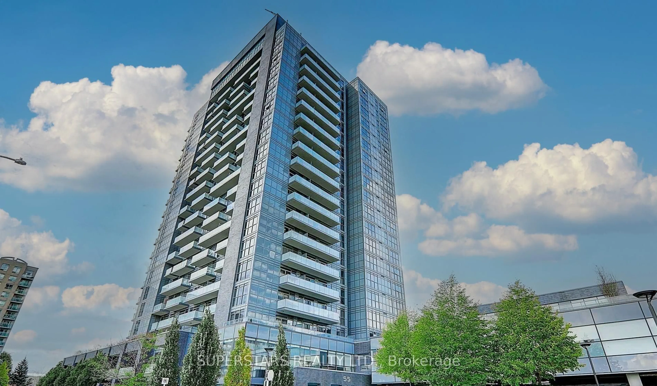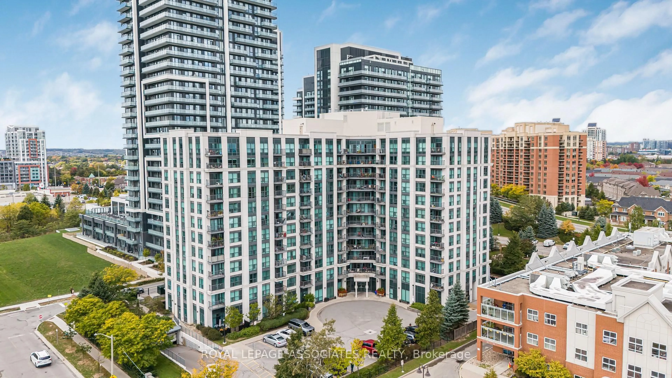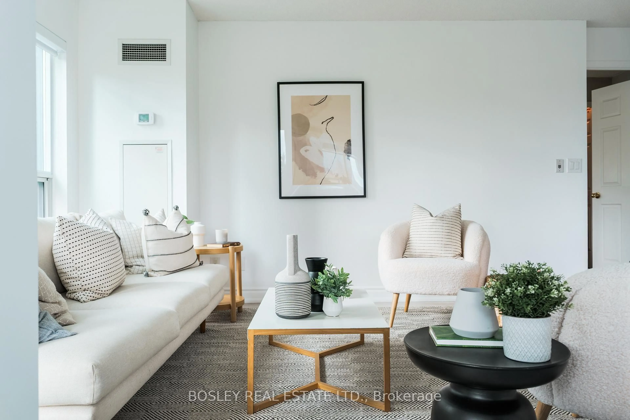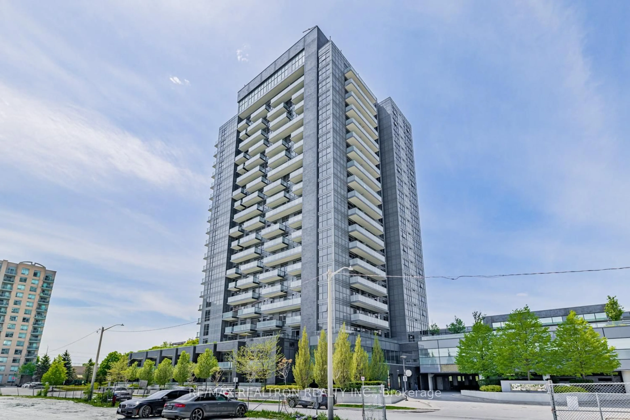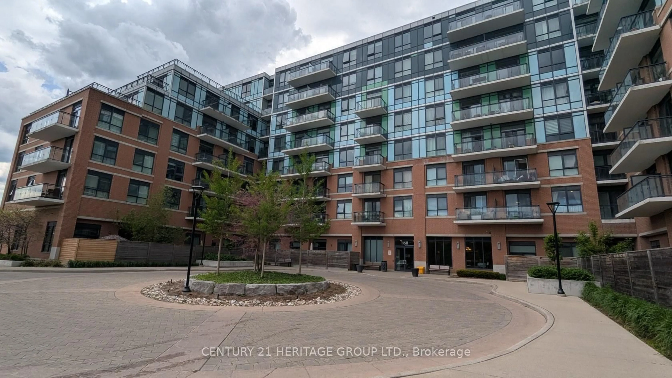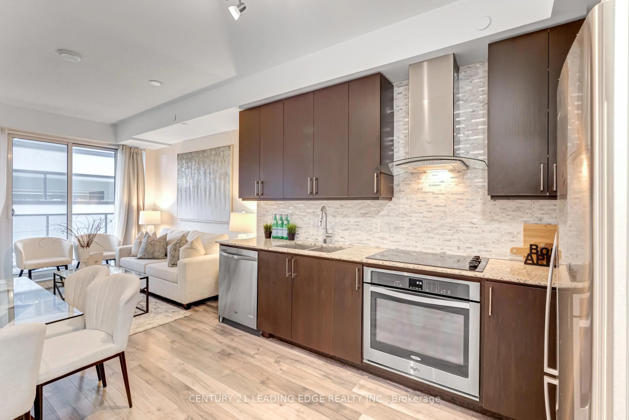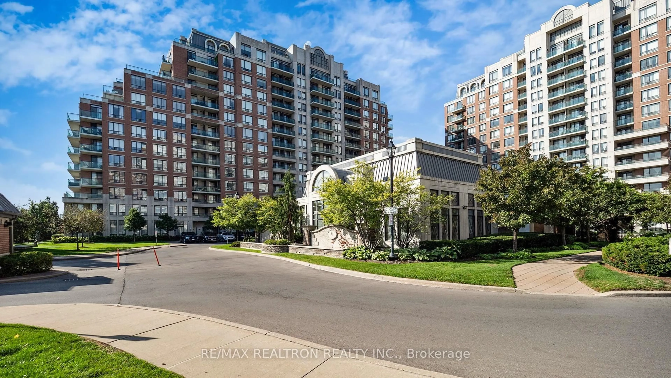39 Oneida Cres #215, Richmond Hill, Ontario L4B 4T9
Contact us about this property
Highlights
Estimated valueThis is the price Wahi expects this property to sell for.
The calculation is powered by our Instant Home Value Estimate, which uses current market and property price trends to estimate your home’s value with a 90% accuracy rate.Not available
Price/Sqft$589/sqft
Monthly cost
Open Calculator
Description
Luxury Living In The Heart Of Richmond Hill. This Beautifully Upgraded 2-Bedroom, 2-Bathroom Residence Offers A Functional And Stylish Layout Perfect For Comfortable Everyday Living. 8 Reasons You Will Love This Home: 1) Bright And Open-Concept Living/Dining Area With Walk-Out To A Spacious Balcony Offering Scenic, Unobstructed Views 2) Sleek And Modern Kitchen With Breakfast Bar, Perfect For Casual Dining And Entertaining 3) Generous Primary Bedroom Featuring A Walk-In Closet And An Upgraded 3-Piece Ensuite Bathroom 4) Well-Sized Second Bedroom With A Large Closet, Conveniently Located Near A Second Upgraded 3-Piece Bathroom 5) In-Suite Laundry For Ultimate Convenience And Everyday Comfort 6) Numerous Stylish Upgrades Including Fresh Designer Paint, LED Lighting, And Premium New Flooring Throughout 7) Includes 1 Underground Parking Spot And 1 Storage Locker For Added Ease 8) Unbeatable Location Just Minutes From Public Transit, Restaurants, Shops, Banks, Malls, Plazas, And All Urban Amenities.
Property Details
Interior
Features
Main Floor
Kitchen
2.52 x 2.45Ceramic Floor / Stainless Steel Appl / Breakfast Bar
Primary
4.25 x 3.01Broadloom / 4 Pc Ensuite / W/I Closet
Foyer
2.37 x 1.6Ceramic Floor / Mirrored Closet / Double Closet
Living
5.57 x 3.29Combined W/Dining / Laminate / W/O To Balcony
Exterior
Features
Parking
Garage spaces 1
Garage type Underground
Other parking spaces 0
Total parking spaces 1
Condo Details
Amenities
Concierge, Exercise Room, Gym, Lap Pool, Recreation Room, Visitor Parking
Inclusions
Property History
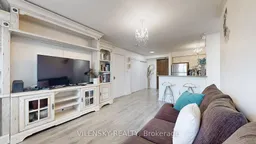 46
46