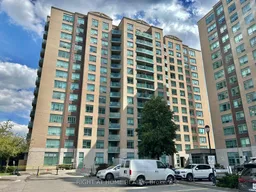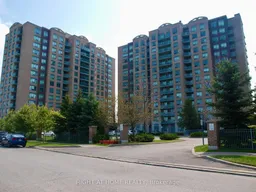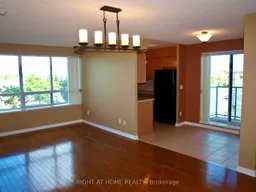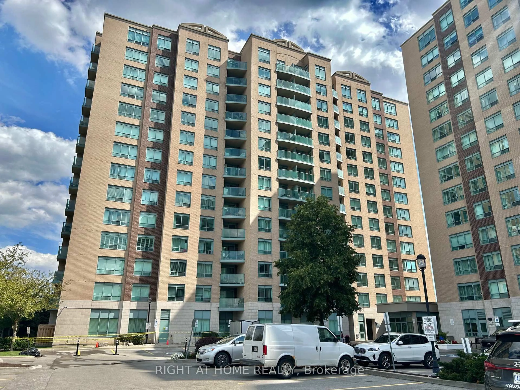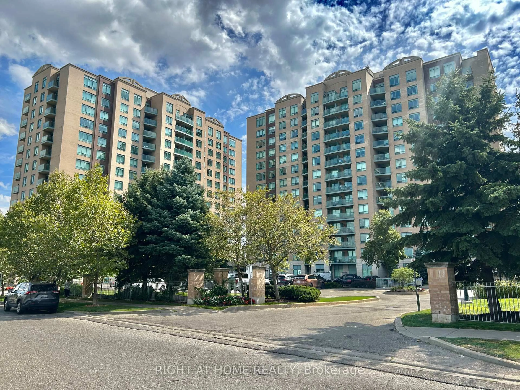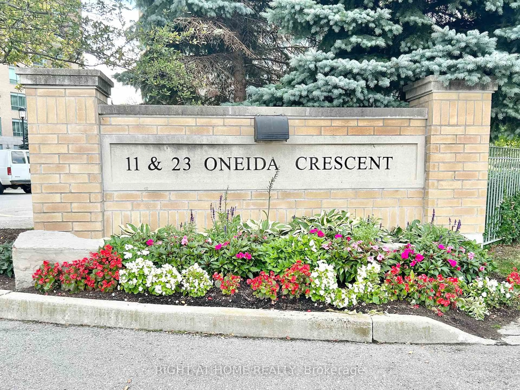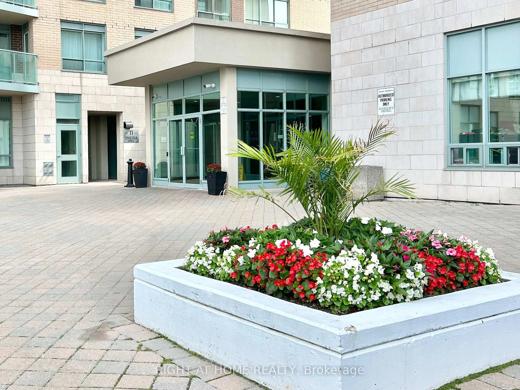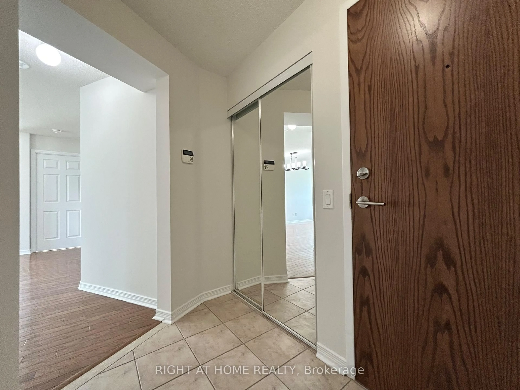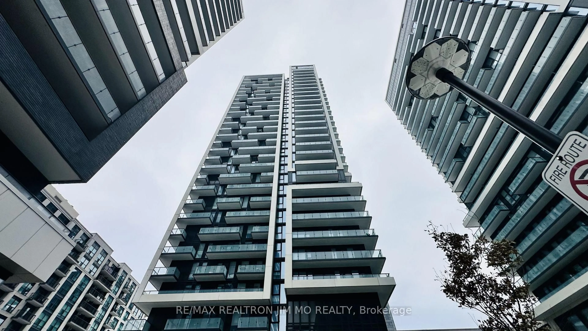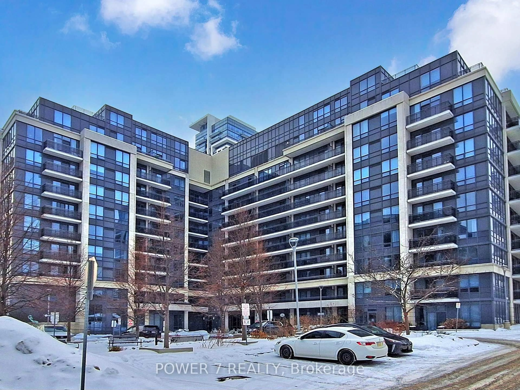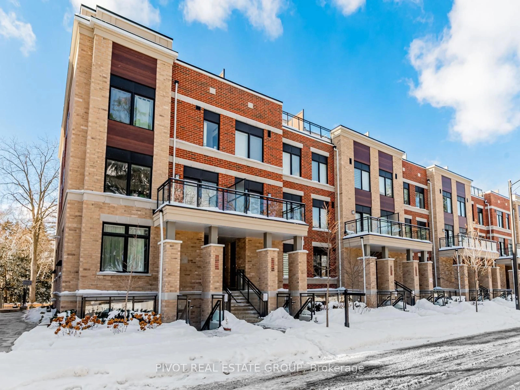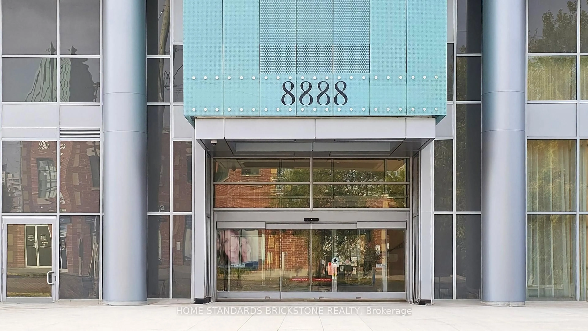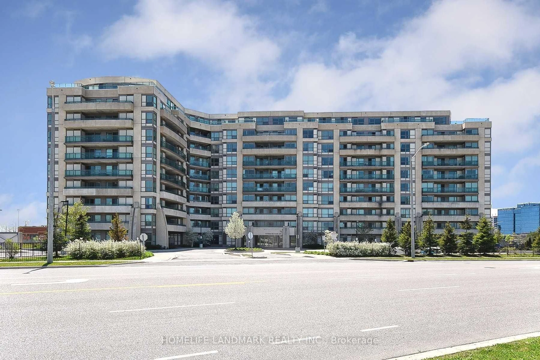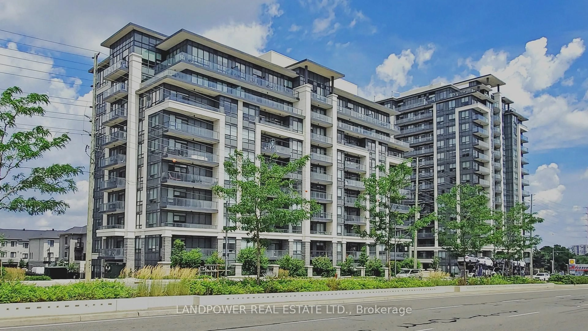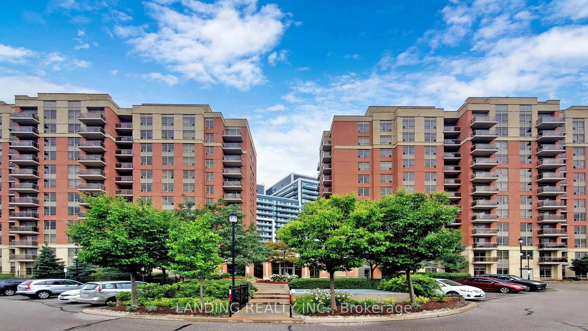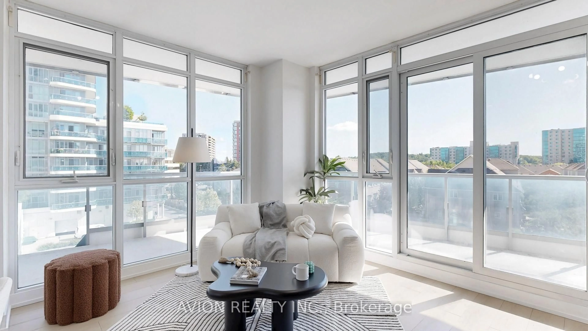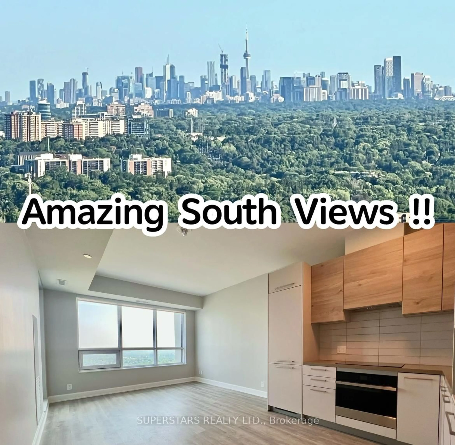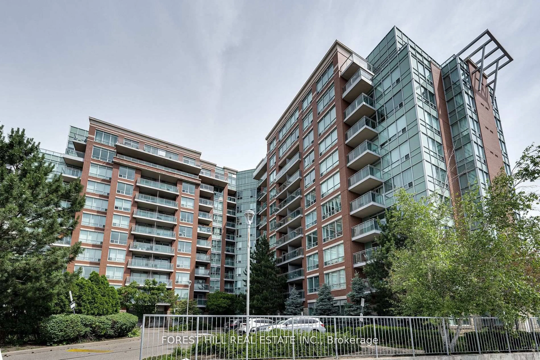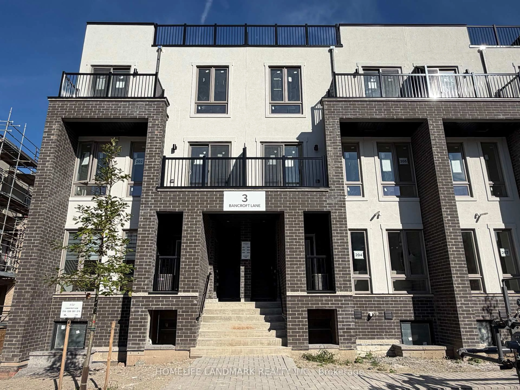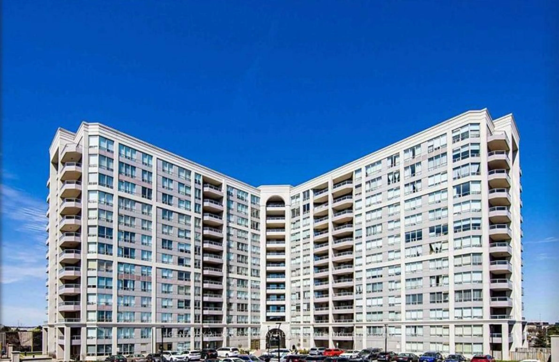11 Oneida Cres #310, Richmond Hill, Ontario L4B 0A1
Contact us about this property
Highlights
Estimated valueThis is the price Wahi expects this property to sell for.
The calculation is powered by our Instant Home Value Estimate, which uses current market and property price trends to estimate your home’s value with a 90% accuracy rate.Not available
Price/Sqft$632/sqft
Monthly cost
Open Calculator
Description
Move In Ready, Bright & Spacious, 2 Bedroom, 2 Bathroom Corner Unit In Prime Richmond Hill Location! Don't Miss This Exceptional Opportunity To Own A Beautifully Updated Condo Unit With Unobstructed South-East Exposure! Designed For Comfort And Privacy, The Split-Bedroom Layout Ensures Personal Space For Everyone. The Primary Bedroom Boasts A Walk-in Closet And A Private Ensuite Bathroom, While The Unit Itself Has Been Thoughtfully Upgraded: Freshly Painted (2025), Quartz Countertops In The Kitchen (2025), Stainless Steel Dishwasher (2024), And Laminate Flooring In The Bedrooms (2025). Condo Maintenance Fees Include: Electricity, Water, Heat, Air Conditioning, Cable TV, And Even High-Speed Internet, Making Life Simple And Convenient. The Unit Also Includes: 1 Owned Underground Parking Spot Located Right Next To The Elevator Lobby And 1 Owned Locker For Extra Storage. You Can Also Enjoy A Host Of Building Amenities Such As: 24-Hour Concierge/Security, Guest Suites, Bike Storage, Car Wash, Exercise Room, Billiard Room, Library, And A Party Room With An Outdoor Patio. Located Just Steps From Shops, Restaurants, Theatre, Parks, Community Centre, And Top Schools, This Condo Offers Everything You Need Right At Your Doorstep. Excellent Transportation Options Include Access To: Hwy 407, Yonge Street, Langstaff GO Station, Richmond Hill Centre Viva/YRT Station, And The Future TTC Subway Extension. This Rare Gem Checks All the Boxes And Is Waiting To Be Your Perfect Home!
Property Details
Interior
Features
Flat Floor
Dining
6.04 x 3.29Combined W/Living / hardwood floor / Large Window
Living
6.04 x 3.29Combined W/Dining / hardwood floor / Large Window
Primary
3.63 x 3.054 Pc Ensuite / Laminate / W/I Closet
Br
3.05 x 2.95Closet / Laminate / Large Window
Exterior
Features
Parking
Garage spaces 1
Garage type Underground
Other parking spaces 0
Total parking spaces 1
Condo Details
Amenities
Bike Storage, Car Wash, Concierge, Exercise Room, Guest Suites, Party/Meeting Room
Inclusions
Property History
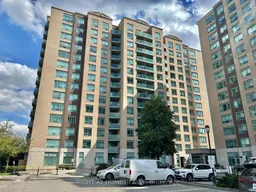 35
35