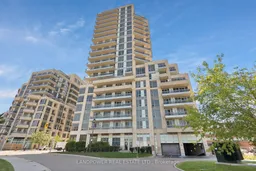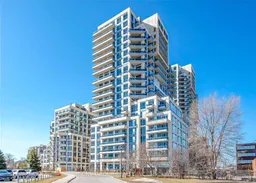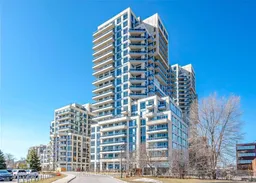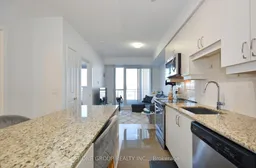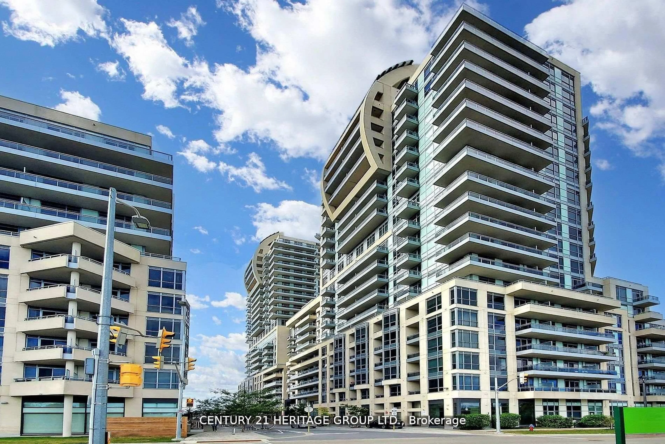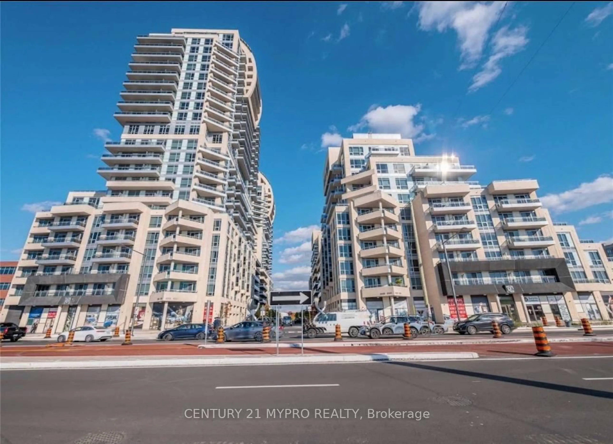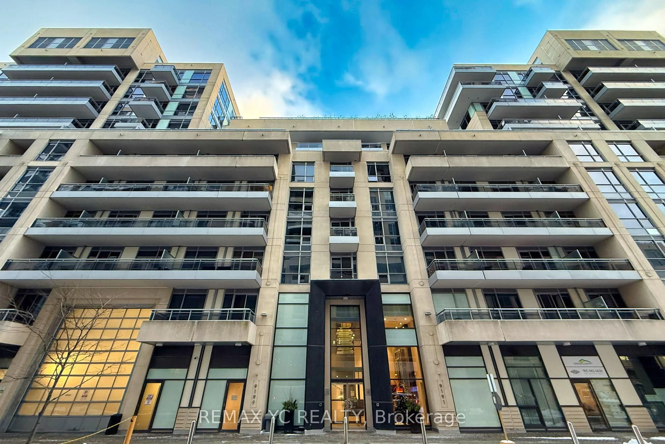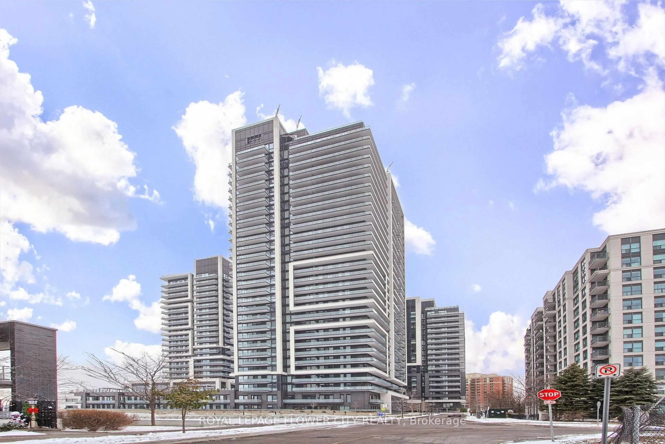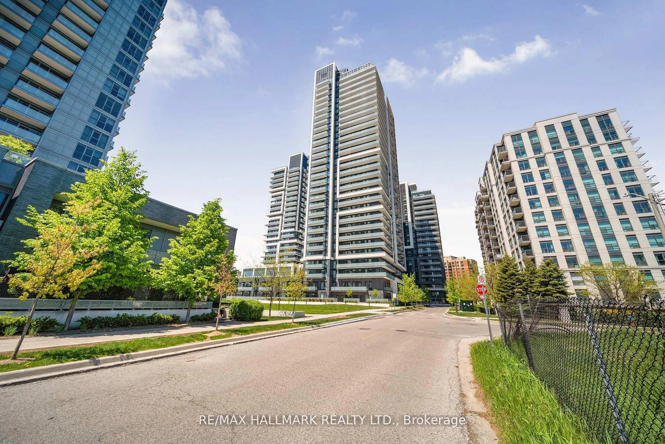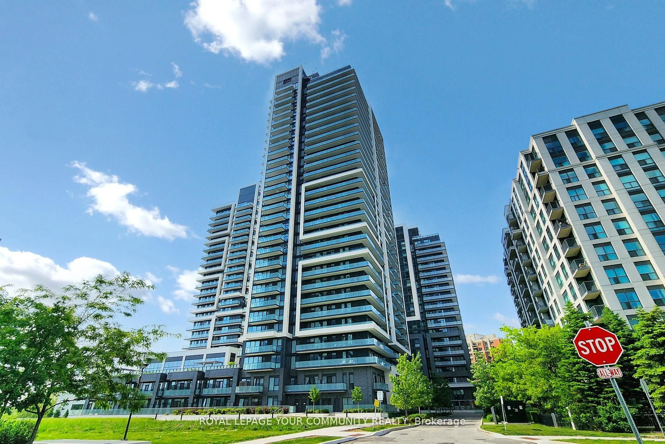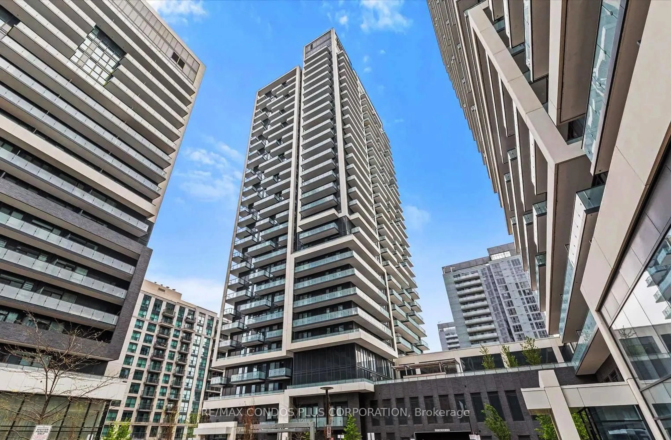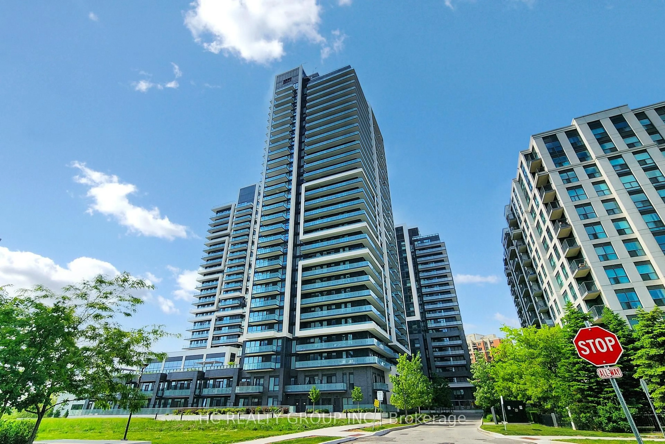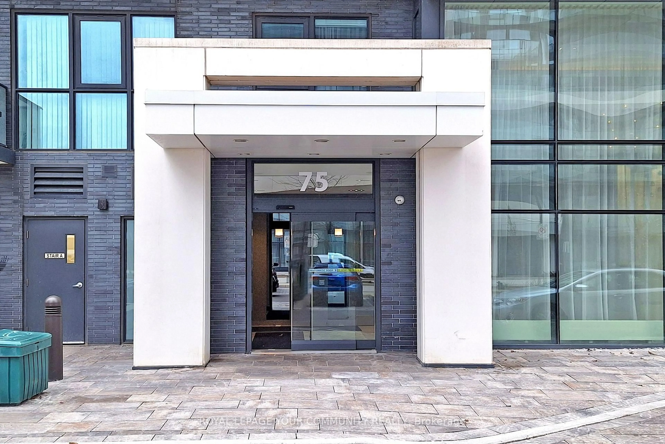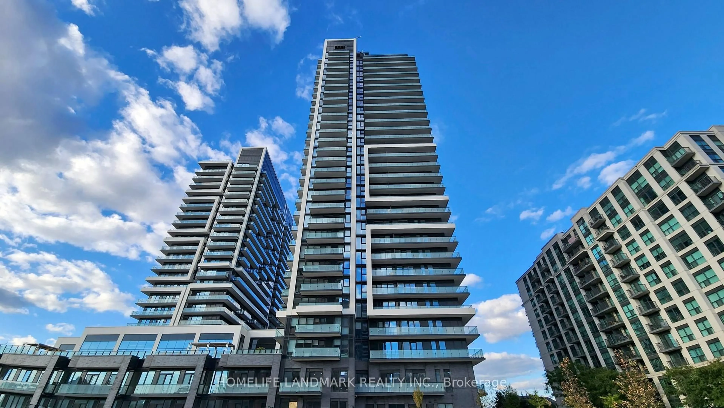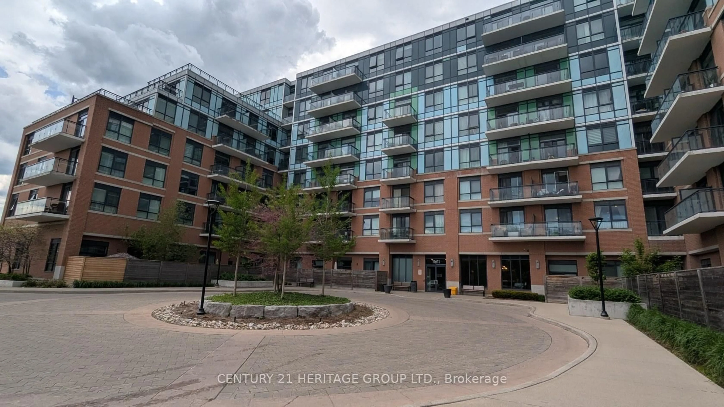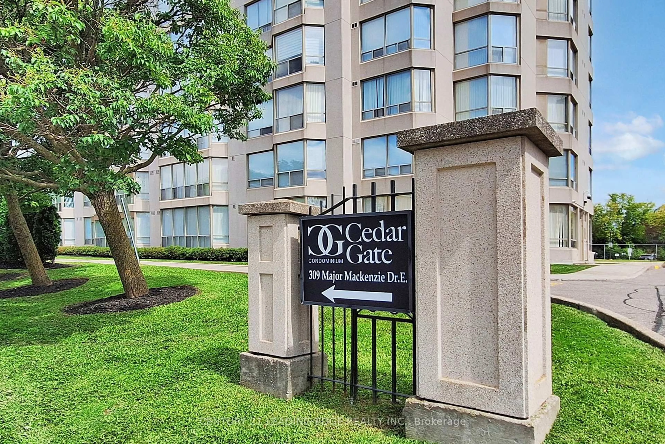Live in Style at Beverly Hills Condos! Design with functionality in mind, this 1 Bedroom + Den suite offers the perfect blend of luxury, comfort, and unbeatable location. Boasting a highly desirable layout, this 599 sq ft suite features soaring 9-ft ceilings, floor-to-ceiling windows, and not one, but two outdoor spaces: a full 40 sqft balcony for lounging and a Juliette balcony in the bedroom for an extra touch of elegance and airiness. The chef-inspired kitchen is a true standout with a large quartz island, premium stainless steel appliances, and sleek modern cabinetry, ideal for both entertaining and everyday living. The versatile den is generously sized to be used as a home office or even an open concept second bedroom. Enjoy his & hers closets in the spacious primary bedroom, a separate laundry room with extra storage, and high-end finishes throughout. Residents enjoy resort-style amenities including a 24-hour concierge, indoor/outdoor pools, a fully upgraded gym, sauna, media lounge, and more. Located right across from Hillcrest Mall with easy access to transit, top-ranked schools, parks, restaurants, and shops. This is more than a condoits a lifestyle. A rare opportunity you dont want to miss!
Inclusions: S/S Fridge, B/I Dishwasher, Over The Range Microwave, Stove, Washer and Dryer, All ELFs, All Window Coverings, 1 Parking, 1 Locker
